103 Princes Ct, Austin, TX 78738
Local realty services provided by:Better Homes and Gardens Real Estate Hometown

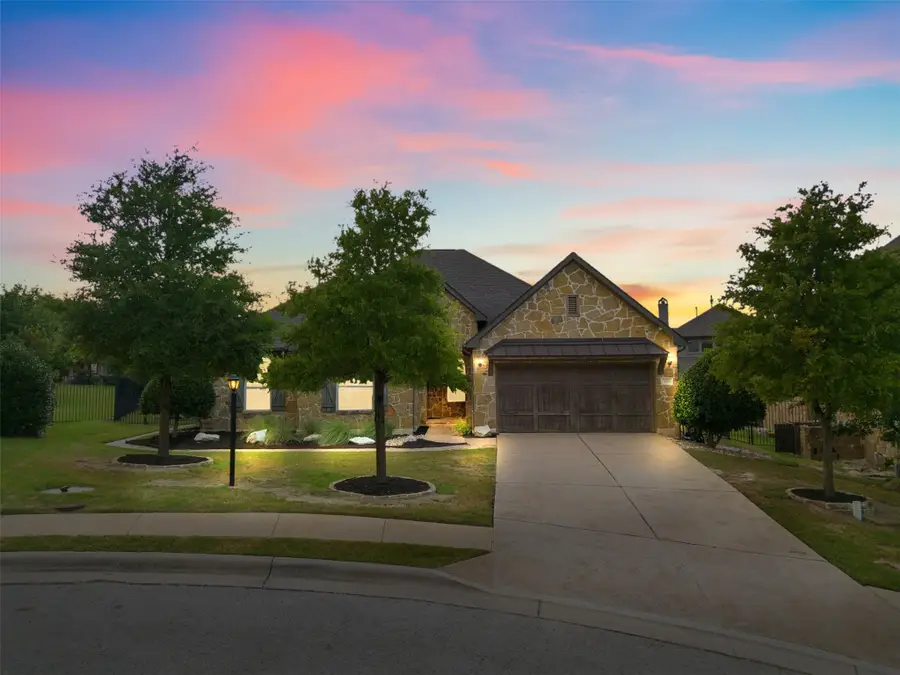

Listed by:amber hart
Office:keller williams - lake travis
MLS#:2697898
Source:ACTRIS
103 Princes Ct,Austin, TX 78738
$799,000
- 4 Beds
- 2 Baths
- 2,407 sq. ft.
- Single family
- Active
Price summary
- Price:$799,000
- Price per sq. ft.:$331.95
- Monthly HOA dues:$105
About this home
Welcome home to hill country living at Rough Hollow on the South shore of Lake Travis. As one of the more popular floor plans from Lennar Homes, you’ll enjoy everyday living just as much as entertaining. Fantastic open floor plan starts at the foyer from the arched dining room, flows into the living and stone fireplace in the center then finishes at the kitchen and breakfast room. Unique features include hardwood floors, plantation shutters and stone accents throughout. The amazing custom kitchen features a raised breakfast bar with seating for 3, granite counters, stainless appliances, and a gas cooktop in a stone alcove. It’s easy to work from home in the study at the private hall to the primary bedroom. Tranquil owner’s suite with tray ceiling, oversized vanities, walk in shower and soaking tub. There’s lots of room to play and relax out back at the patio, pool, spa, wrap around yard and even a raised garden bed for fresh herbs.
The location is just 30 minutes from downtown Austin you will find Rough Hollow - a resort style community on the prestigious South shore of Lake Travis. Featuring direct lake access, breathtaking Hill Country views and world-class amenities such as the Rough Hollow Yacht Club and Marina (Mandatory $91/month on top of the $850 semi-annual HOA fee), Canyon Grille, miles of hike and bike trails, luxurious pools, gym, pavilion & Highland Village: a water-themed amenities center. Rough Hollow offers an unparalleled lakeside lifestyle close to dining, shopping, golf & tennis. It's all here waiting for you to come live the "Rough Life.
Contact an agent
Home facts
- Year built:2013
- Listing Id #:2697898
- Updated:August 13, 2025 at 03:06 PM
Rooms and interior
- Bedrooms:4
- Total bathrooms:2
- Full bathrooms:2
- Living area:2,407 sq. ft.
Heating and cooling
- Cooling:Central
- Heating:Central
Structure and exterior
- Roof:Composition
- Year built:2013
- Building area:2,407 sq. ft.
Schools
- High school:Lake Travis
- Elementary school:Serene Hills
Utilities
- Water:MUD
- Sewer:Public Sewer
Finances and disclosures
- Price:$799,000
- Price per sq. ft.:$331.95
New listings near 103 Princes Ct
- New
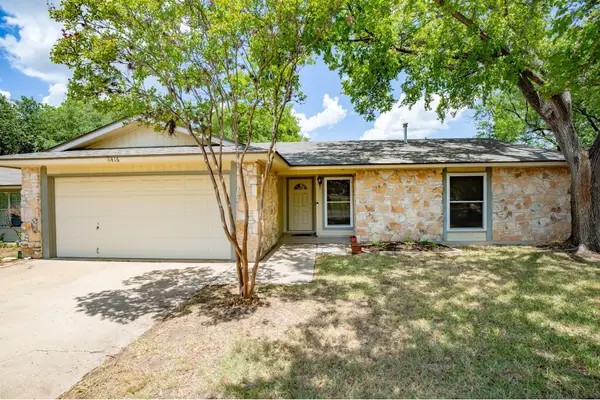 $349,900Active3 beds 2 baths1,109 sq. ft.
$349,900Active3 beds 2 baths1,109 sq. ft.416 Blue Valley Dr, Austin, TX 78748
MLS# 2263179Listed by: HEART OF AUSTIN HOMES - New
 $499,000Active4 beds 2 baths1,760 sq. ft.
$499,000Active4 beds 2 baths1,760 sq. ft.1502 Ridgehaven Dr, Austin, TX 78723
MLS# 2872112Listed by: COMPASS RE TEXAS, LLC - New
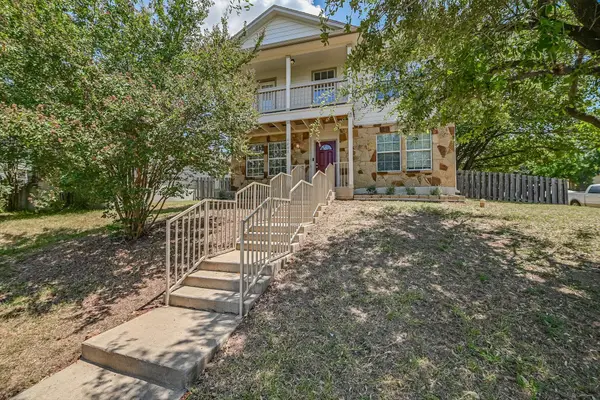 $443,500Active3 beds 3 baths1,569 sq. ft.
$443,500Active3 beds 3 baths1,569 sq. ft.6001 Perlita, Austin, TX 78724
MLS# 3430196Listed by: EXP REALTY LLC - New
 $199,000Active1 beds 1 baths655 sq. ft.
$199,000Active1 beds 1 baths655 sq. ft.6910 Hart Ln #312, Austin, TX 78731
MLS# 5137785Listed by: EPIQUE REALTY LLC - New
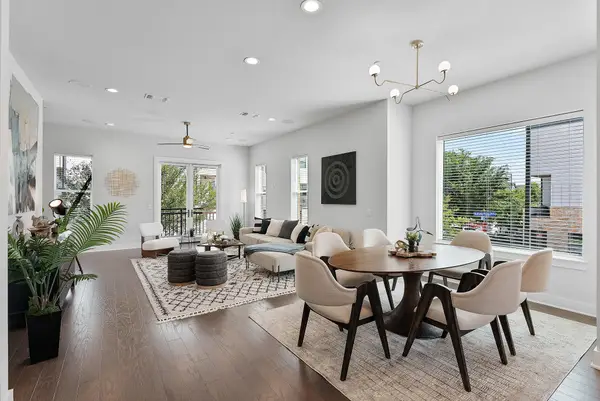 $1,085,000Active4 beds 5 baths3,063 sq. ft.
$1,085,000Active4 beds 5 baths3,063 sq. ft.3906 Emory Peak Pass, Austin, TX 78731
MLS# 9727007Listed by: COMPASS RE TEXAS, LLC - New
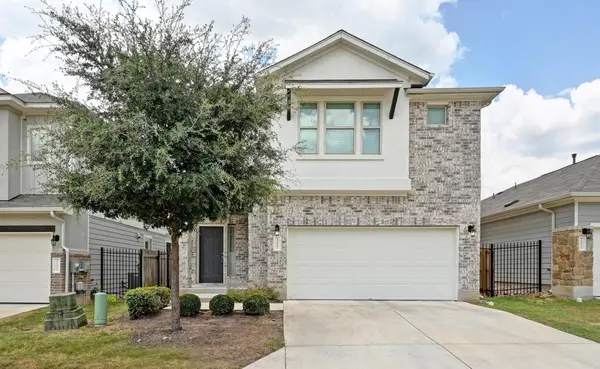 $415,000Active4 beds 3 baths2,381 sq. ft.
$415,000Active4 beds 3 baths2,381 sq. ft.11902 Farrier Ln #29, Austin, TX 78748
MLS# 3713305Listed by: KELLER WILLIAMS REALTY - Open Sat, 10am to 12pmNew
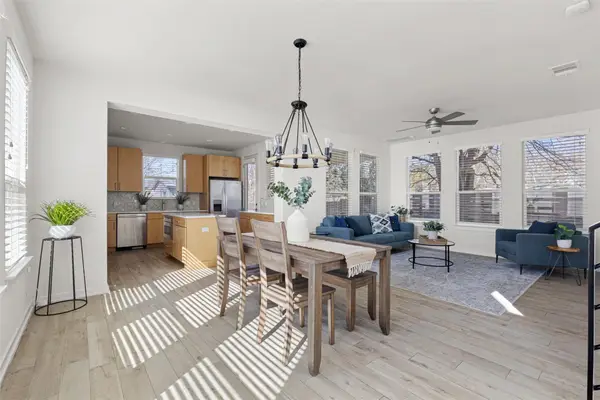 $599,900Active3 beds 3 baths1,874 sq. ft.
$599,900Active3 beds 3 baths1,874 sq. ft.1716 Adina St, Austin, TX 78721
MLS# 5669736Listed by: EXP REALTY, LLC - Open Sun, 1 to 3pmNew
 $850,000Active3 beds 2 baths1,494 sq. ft.
$850,000Active3 beds 2 baths1,494 sq. ft.4313 Duval St, Austin, TX 78751
MLS# 7886446Listed by: DIGNIFIED DWELLINGS REALTY - Open Sun, 2 to 4pmNew
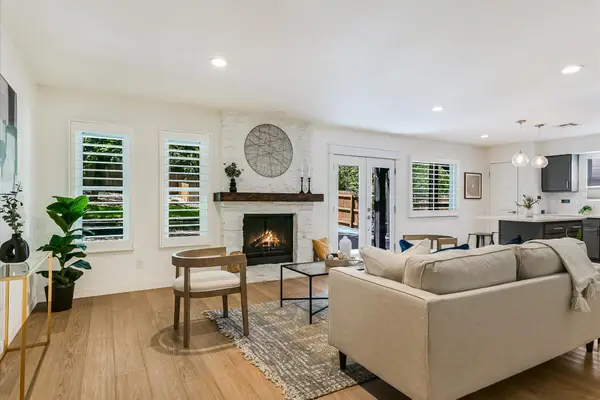 $499,800Active3 beds 2 baths1,274 sq. ft.
$499,800Active3 beds 2 baths1,274 sq. ft.3201 Harpers Ferry Ln, Austin, TX 78745
MLS# 8919133Listed by: COMPASS RE TEXAS, LLC - New
 $675,000Active3 beds 2 baths1,229 sq. ft.
$675,000Active3 beds 2 baths1,229 sq. ft.1504 Edgewood Ave, Austin, TX 78722
MLS# 9731248Listed by: MODUS REAL ESTATE
