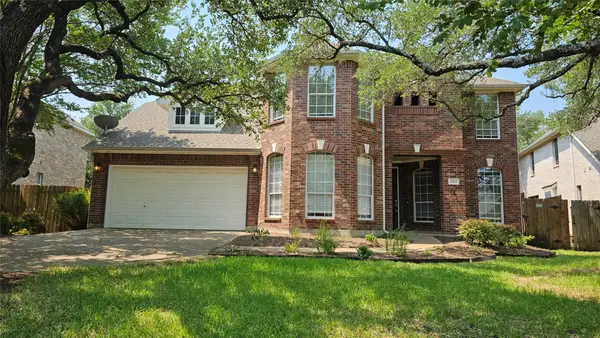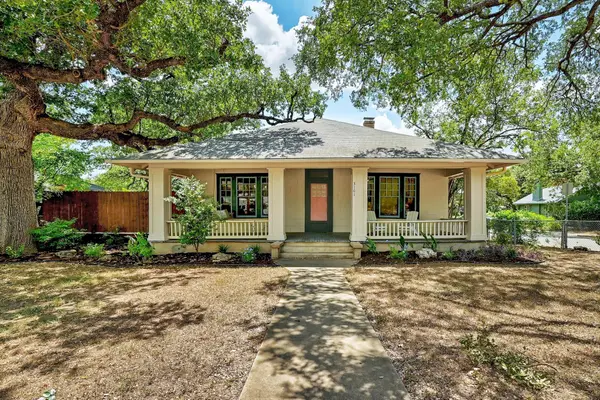10305 Pickfair Dr, Austin, TX 78750
Local realty services provided by:Better Homes and Gardens Real Estate Hometown



Listed by:heather balderach
Office:compass re texas, llc.
MLS#:3991809
Source:ACTRIS
Price summary
- Price:$945,000
- Price per sq. ft.:$297.45
- Monthly HOA dues:$2.17
About this home
Welcome to a one-of-a-kind opportunity in coveted Spicewood at Bullcreek, where privacy, peace, and prime location collide. This 4-bedroom, 3.5-bath gem backs to the closed Balcones Golf Course, meaning no rear neighbors and serene greenbelt views as far as the eye can see. From the moment you arrive, the curb appeal is undeniable. Mature trees, a charming front courtyard, professional landscaping and landscape lighting, and a timeless stone exterior set the stage. Step inside to soaring vaulted ceilings, a striking floor-to-ceiling stone fireplace, and a dramatic wall of wrap-around windows that flood the home with natural light and deliver uninterrupted nature views. Love to entertain? You’ll appreciate the built-in wet bar, spacious formal dining room, and chef-ready kitchen boasting granite countertops, generous storage, built-in oven, and an gas cooktop, all seamlessly connected for effortless flow. Downstairs offers two well-appointed bedrooms with a shared full bath and a dedicated office, perfect for work-from-home flexibility. Upstairs is your private retreat, featuring an oversized primary suite with treetop views and a luxurious feel. A second upstairs bedroom with its own ensuite makes it perfect for guests or multigenerational living. Brand new Berber carpet can be found in all 4 bedrooms. Out back, a spacious patio sets the scene for slow mornings, sunset dinners, and quiet nights, all without a single backyard neighbor. This home is also equipped with a built-in generator, offering reliable backup power during outages so you’re never left in the dark. Add in top-rated schools, and a hard-to-find combination of space, seclusion, and style, and you’ve got one seriously rare offering in a truly unbeatable location. This is the one you’ve been waiting for. Schedule your showing today.
Contact an agent
Home facts
- Year built:1984
- Listing Id #:3991809
- Updated:August 13, 2025 at 03:06 PM
Rooms and interior
- Bedrooms:4
- Total bathrooms:4
- Full bathrooms:3
- Half bathrooms:1
- Living area:3,177 sq. ft.
Heating and cooling
- Cooling:Central
- Heating:Central, Natural Gas
Structure and exterior
- Roof:Composition
- Year built:1984
- Building area:3,177 sq. ft.
Schools
- High school:Westwood
- Elementary school:Spicewood
Utilities
- Water:Public
- Sewer:Public Sewer
Finances and disclosures
- Price:$945,000
- Price per sq. ft.:$297.45
- Tax amount:$17,579 (2024)
New listings near 10305 Pickfair Dr
- New
 $425,000Active3 beds 2 baths1,497 sq. ft.
$425,000Active3 beds 2 baths1,497 sq. ft.7414 Dallas Dr, Austin, TX 78729
MLS# 1082908Listed by: KELLER WILLIAMS REALTY - New
 $525,000Active4 beds 3 baths2,326 sq. ft.
$525,000Active4 beds 3 baths2,326 sq. ft.9621 Solana Vista Loop #B, Austin, TX 78750
MLS# 3286575Listed by: KIFER SPARKS AGENCY, LLC - New
 $765,000Active4 beds 4 baths3,435 sq. ft.
$765,000Active4 beds 4 baths3,435 sq. ft.7913 Davis Mountain Pass, Austin, TX 78726
MLS# 5285761Listed by: ASHROCK REALTY - New
 $495,000Active3 beds 3 baths2,166 sq. ft.
$495,000Active3 beds 3 baths2,166 sq. ft.1614 Redwater Dr #122, Austin, TX 78748
MLS# 7622470Listed by: ALL CITY REAL ESTATE LTD. CO  $1,100,000Active3 beds 2 baths1,689 sq. ft.
$1,100,000Active3 beds 2 baths1,689 sq. ft.7705 Shelton Rd, Austin, TX 78725
MLS# 3631006Listed by: RE/MAX FINE PROPERTIES- New
 $329,900Active2 beds 2 baths1,410 sq. ft.
$329,900Active2 beds 2 baths1,410 sq. ft.4801 S Congress Ave #R4, Austin, TX 78745
MLS# 2366292Listed by: KELLER WILLIAMS REALTY - New
 $1,950,000Active0 Acres
$1,950,000Active0 Acres9717 Sunflower Dr, Austin, TX 78719
MLS# 9847213Listed by: WORTH CLARK REALTY - New
 $350,000Active1 beds 3 baths1,646 sq. ft.
$350,000Active1 beds 3 baths1,646 sq. ft.14812 Avery Ranch Blvd #1, Austin, TX 78717
MLS# 2571061Listed by: KUPER SOTHEBY'S INT'L REALTY - New
 $740,000Active5 beds 4 baths2,754 sq. ft.
$740,000Active5 beds 4 baths2,754 sq. ft.8004 Hillock Ter, Austin, TX 78744
MLS# 3513725Listed by: COMPASS RE TEXAS, LLC - New
 $865,000Active2 beds 1 baths1,666 sq. ft.
$865,000Active2 beds 1 baths1,666 sq. ft.3101 West Ave, Austin, TX 78705
MLS# 9668536Listed by: GREEN CITY REALTY
