104 Desert Forest Ct, Austin, TX 78738
Local realty services provided by:Better Homes and Gardens Real Estate Hometown
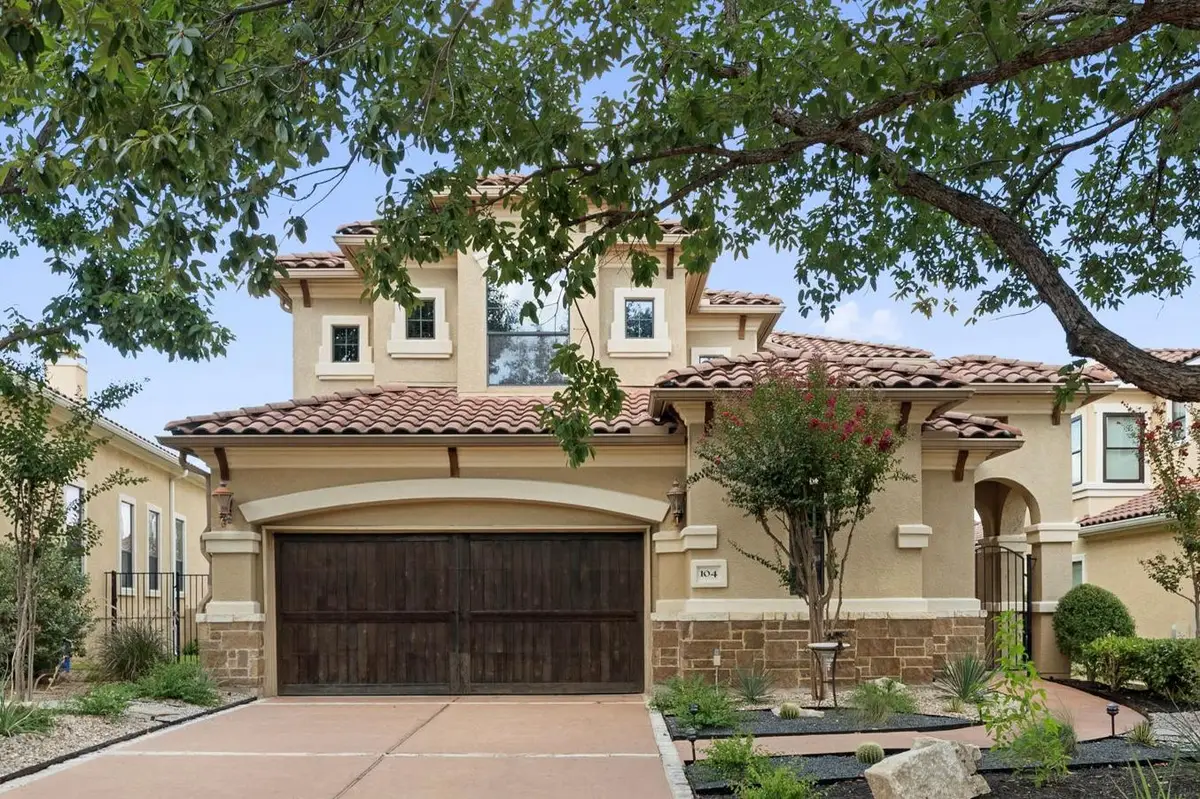
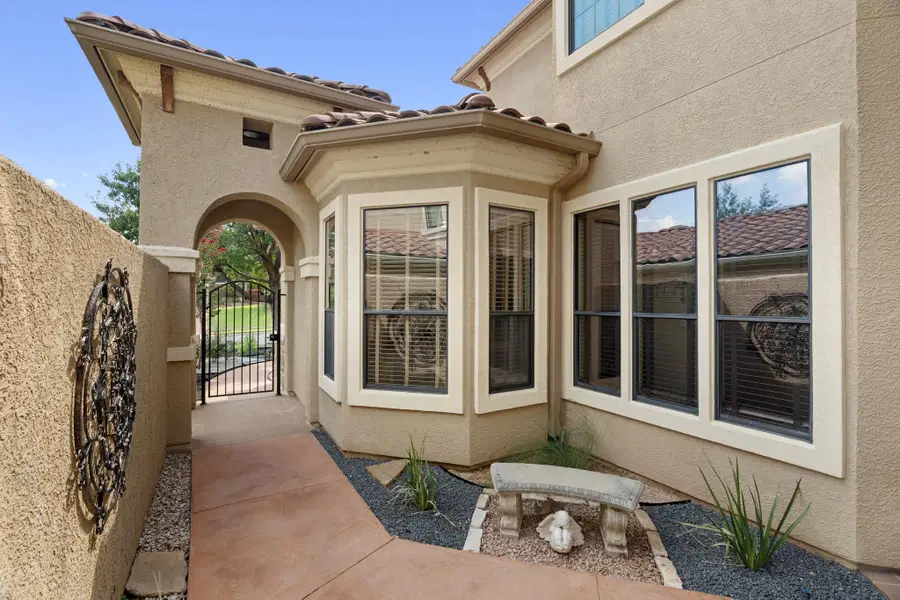
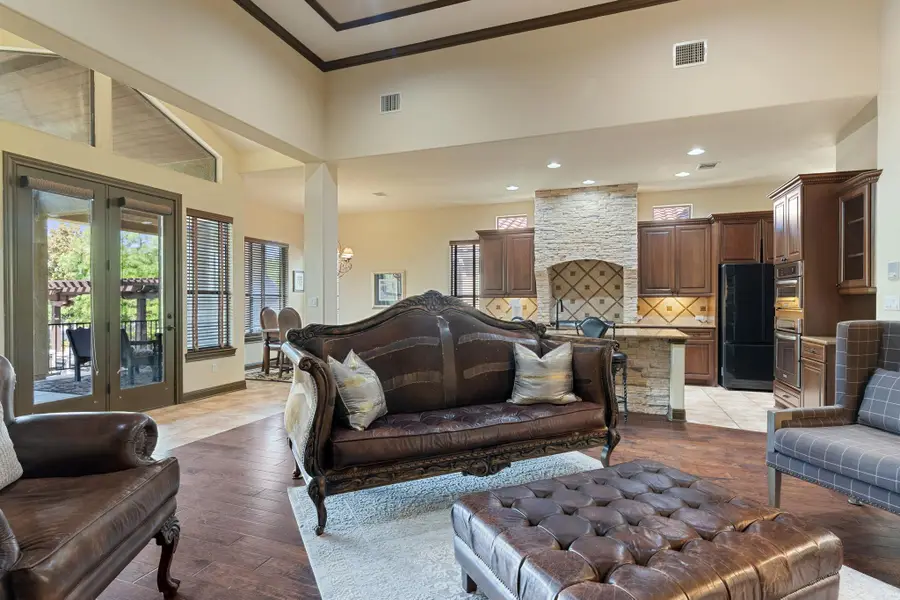
Listed by:sari pearce
Office:christie's int'l real estate
MLS#:5730774
Source:ACTRIS
Price summary
- Price:$845,000
- Price per sq. ft.:$231.95
- Monthly HOA dues:$164.17
About this home
Welcome to this spacious former model home by Prominence Homes, set on a quiet cul-de-sac in the prestigious guard-gated community of Flintrock at Hurst Creek (78738). A charming courtyard entrance opens to 3,643 sq ft of thoughtfully designed, lock-and-leave living with 4 bedrooms (2 on the main level), a dedicated home office, and 4.5 bathrooms—each bedroom with its own ensuite for comfort and privacy.
The open floor plan flows from the living area into a chef’s kitchen featuring a gas cooktop framed by a stone hearth, a butler’s pantry, abundant cabinetry, and both a formal dining room and sizable breakfast area. Upstairs offers a game room with wet bar and a media room, perfect for entertaining.
The low-maintenance, zeroscape backyard backs to green space for privacy and includes an outdoor kitchen, expansive covered patio with fireplace, and plenty of space for year-round gatherings.
Flintrock residents enjoy Hill Country beauty and resort-style amenities. Mandatory social membership ($154.80/month) includes community events, two pools, and four on-site dining venues at The Hills Country Club. Optional upgrades provide access to a state-of-the-art fitness center, tennis, pickleball, and four championship golf courses—Flintrock Falls, The Hills, Yaupon, and Live Oak. Close to Lake Travis, Lakeway Marina, waterfront parks, top-rated Lake Travis ISD schools, and everyday conveniences like HEB, Whole Foods, Lakeway Oaks, and the Hill Country Galleria. Furniture and other non real estate items can be included.
Contact an agent
Home facts
- Year built:2007
- Listing Id #:5730774
- Updated:August 14, 2025 at 09:41 PM
Rooms and interior
- Bedrooms:4
- Total bathrooms:5
- Full bathrooms:4
- Half bathrooms:1
- Living area:3,643 sq. ft.
Heating and cooling
- Cooling:Central
- Heating:Central
Structure and exterior
- Roof:Tile
- Year built:2007
- Building area:3,643 sq. ft.
Schools
- High school:Lake Travis
- Elementary school:Lakeway
Utilities
- Sewer:Public Sewer
Finances and disclosures
- Price:$845,000
- Price per sq. ft.:$231.95
- Tax amount:$9,099 (2024)
New listings near 104 Desert Forest Ct
- New
 $499,000Active4 beds 2 baths2,045 sq. ft.
$499,000Active4 beds 2 baths2,045 sq. ft.3000 Wavecrest Blvd, Austin, TX 78728
MLS# 2716879Listed by: AUSTIN HOMEPAGE REAL ESTATE - New
 $535,000Active3 beds 2 baths1,128 sq. ft.
$535,000Active3 beds 2 baths1,128 sq. ft.3002 Webberville Rd #1, Austin, TX 78702
MLS# 4076021Listed by: JBGOODWIN REALTORS WL - New
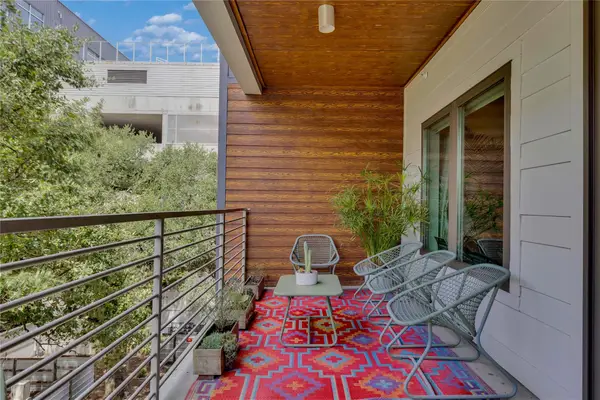 $385,000Active2 beds 2 baths1,081 sq. ft.
$385,000Active2 beds 2 baths1,081 sq. ft.4361 S Congress Ave #335, Austin, TX 78745
MLS# 4483807Listed by: SELECT AUSTIN REAL ESTATE - New
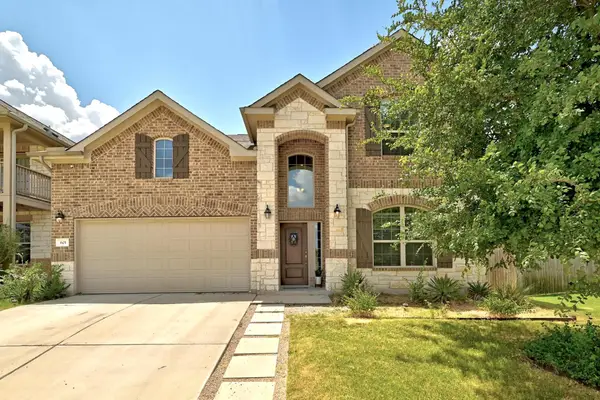 $499,900Active4 beds 3 baths2,905 sq. ft.
$499,900Active4 beds 3 baths2,905 sq. ft.601 Cardenas Ln, Austin, TX 78748
MLS# 7335787Listed by: ALLURE REAL ESTATE - New
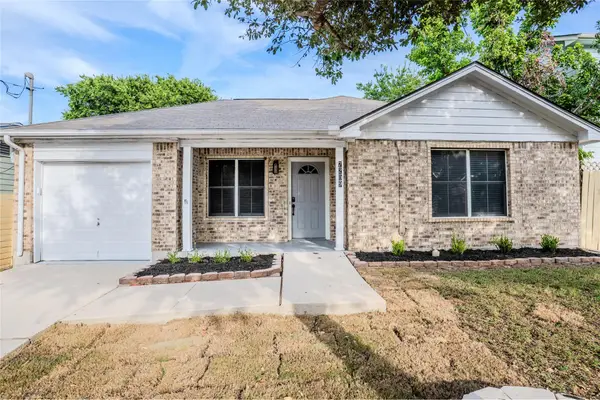 $425,000Active3 beds 2 baths1,290 sq. ft.
$425,000Active3 beds 2 baths1,290 sq. ft.7209 Bethune Ave, Austin, TX 78752
MLS# 2970561Listed by: WINVO REALTY - New
 $460,000Active4 beds 3 baths3,587 sq. ft.
$460,000Active4 beds 3 baths3,587 sq. ft.1000 Cassat Cv, Austin, TX 78753
MLS# 7465764Listed by: KELLER WILLIAMS REALTY - New
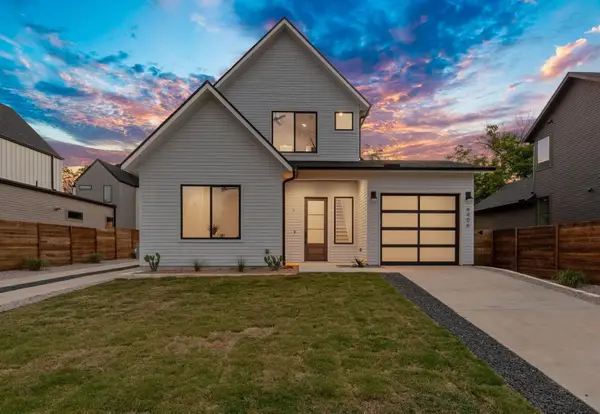 $675,000Active3 beds 3 baths1,693 sq. ft.
$675,000Active3 beds 3 baths1,693 sq. ft.6406 Cannonleague #1 Dr, Austin, TX 78745
MLS# 8871429Listed by: COMPASS RE TEXAS, LLC - New
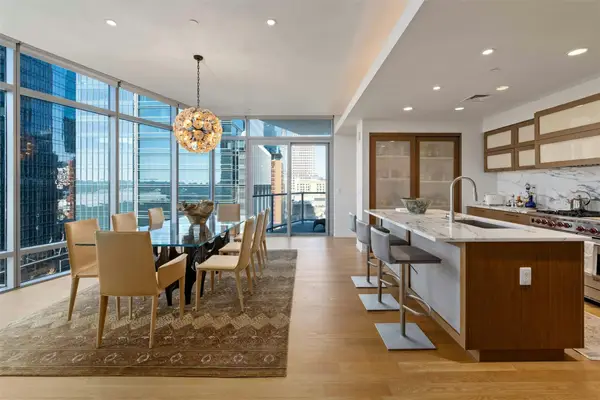 $1,699,000Active2 beds 2 baths1,918 sq. ft.
$1,699,000Active2 beds 2 baths1,918 sq. ft.200 Congress Ave #11E, Austin, TX 78701
MLS# 9771323Listed by: MORELAND PROPERTIES - New
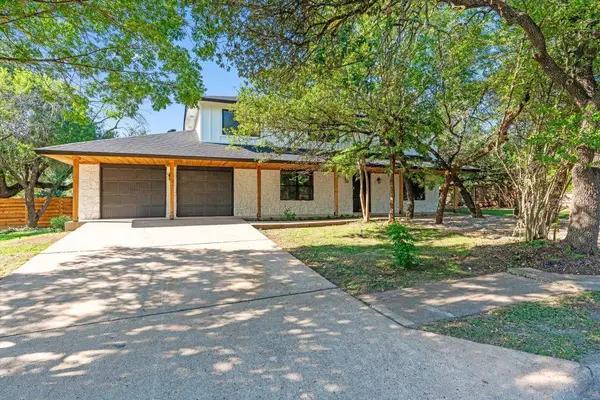 $625,000Active4 beds 3 baths2,283 sq. ft.
$625,000Active4 beds 3 baths2,283 sq. ft.11007 Opal Trl, Austin, TX 78750
MLS# 9903802Listed by: LISTING RESULTS, LLC - Open Sun, 2 to 4pmNew
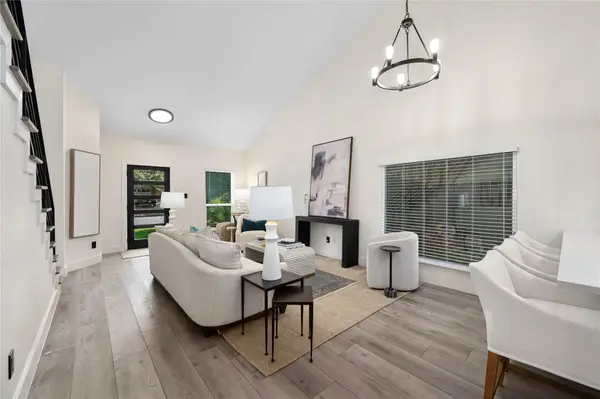 $575,000Active4 beds 3 baths1,923 sq. ft.
$575,000Active4 beds 3 baths1,923 sq. ft.2307 N Shields Dr, Austin, TX 78727
MLS# 2699188Listed by: MORELAND PROPERTIES

