105 Whitley Dr, Austin, TX 78738
Local realty services provided by:Better Homes and Gardens Real Estate Hometown
Listed by: kacy dolce
Office: christie's int'l real estate
MLS#:2897550
Source:ACTRIS
105 Whitley Dr,Austin, TX 78738
$1,113,000
- 4 Beds
- 4 Baths
- 4,185 sq. ft.
- Single family
- Active
Price summary
- Price:$1,113,000
- Price per sq. ft.:$265.95
- Monthly HOA dues:$150
About this home
See list of updates, including 2 ACs, roof/gutters, hot water heater, pool pump, custom shelving in the living room and study.
A lifestyle of elegance and ease awaits in this gated Alta Vista retreat, where every detail is designed for comfort, entertaining, and everyday enjoyment.
Step through the front doors and you’re welcomed by soaring ceilings, sun-filled living spaces, and rich hardwood floors that create a sense of openness and warmth. The main level brings together form and function with a private office, formal dining, and a chef’s kitchen that flows seamlessly into the living and casual dining areas. Walls of windows frame views of the sparkling pool & spa, filling the home with natural light and connecting indoor and outdoor living.
Recent enhancements add to the appeal, with custom bookshelves and cabinetry in the office and family room, two new HVAC units, updated water heaters (2019 and 2023), and a new pool waterfall pump. Everyday living is further elevated with thoughtful details such as built-in speakers indoors and out, a patio fridge, and an indoor wine fridge—all of which remain with the home.
The owner’s suite on main is a private haven with dramatic ceilings and a spa-like bath, complete with a garden tub, dual vanities, and a walk-in shower. Upstairs, three generously sized bedrooms, two full baths, and a spacious game/media room offer plenty of space for family or guests.
Outside, lush landscaping sets the stage for a resort-inspired backyard. Spend summer evenings by the pool & spa, gather around the outdoor fireplace, or host unforgettable dinners from the built-in outdoor kitchen.
Alta Vista residents enjoy gated security, community amenities, and a prime location in the highly acclaimed Lake Travis ISD, with walkability to Lake Travis High School, nearby dining, and everyday conveniences. With a low tax rate and thoughtful upgrades throughout, this home blends luxury, value, and location in one extraordinary package.
Contact an agent
Home facts
- Year built:2006
- Listing ID #:2897550
- Updated:December 14, 2025 at 04:10 PM
Rooms and interior
- Bedrooms:4
- Total bathrooms:4
- Full bathrooms:3
- Half bathrooms:1
- Living area:4,185 sq. ft.
Heating and cooling
- Cooling:Central
- Heating:Central
Structure and exterior
- Roof:Composition
- Year built:2006
- Building area:4,185 sq. ft.
Schools
- High school:Lake Travis
- Elementary school:Lakeway
Utilities
- Water:Public
- Sewer:Public Sewer
Finances and disclosures
- Price:$1,113,000
- Price per sq. ft.:$265.95
- Tax amount:$13,415 (2025)
New listings near 105 Whitley Dr
- New
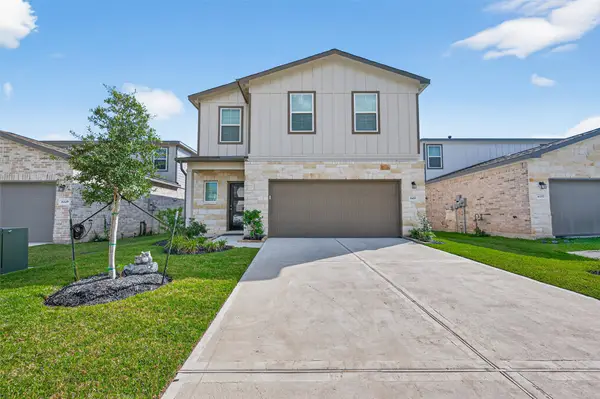 $342,500Active5 beds 4 baths2,316 sq. ft.
$342,500Active5 beds 4 baths2,316 sq. ft.8453 Sweet Cherry Lane, Magnolia, TX 77354
MLS# 62948910Listed by: UPTOWN REAL ESTATE GROUP, INC. - Open Sun, 11am to 2pmNew
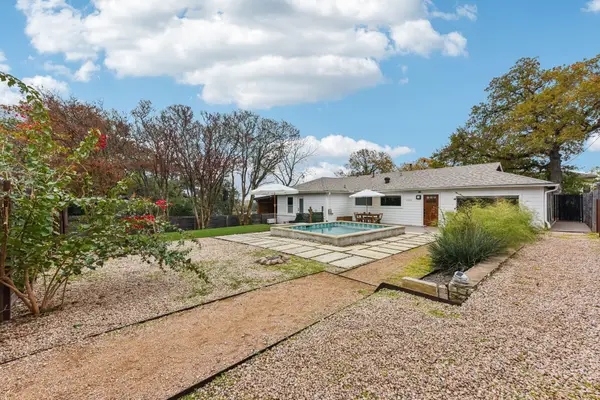 $1,050,000Active4 beds 4 baths1,863 sq. ft.
$1,050,000Active4 beds 4 baths1,863 sq. ft.1101 Manlove St, Austin, TX 78741
MLS# 3872287Listed by: EXP REALTY, LLC - New
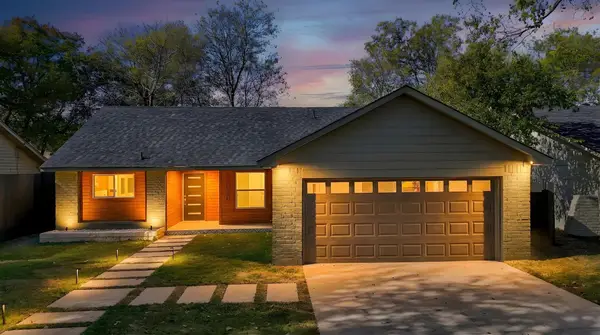 $575,000Active3 beds 2 baths1,500 sq. ft.
$575,000Active3 beds 2 baths1,500 sq. ft.7010 Meadow Run, Austin, TX 78745
MLS# 6856261Listed by: COMPASS RE TEXAS, LLC - New
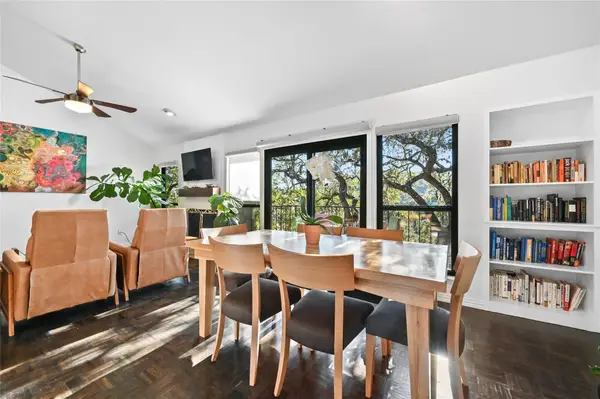 $799,000Active2 beds 2 baths1,176 sq. ft.
$799,000Active2 beds 2 baths1,176 sq. ft.1821 Westlake Dr #109, Austin, TX 78746
MLS# 7069103Listed by: MORELAND PROPERTIES - New
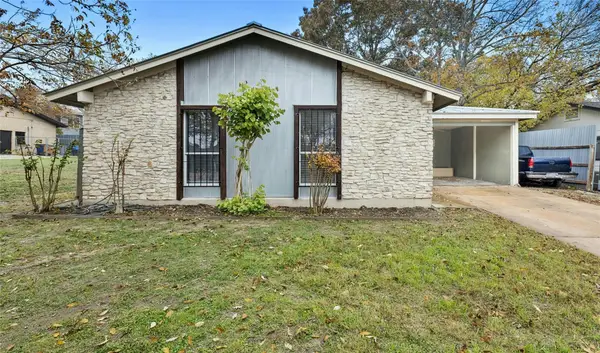 $315,000Active3 beds 2 baths1,364 sq. ft.
$315,000Active3 beds 2 baths1,364 sq. ft.9406 N Creek Dr, Austin, TX 78753
MLS# 9744781Listed by: GOERGEN REALTY - Open Sun, 1 to 3pmNew
 $450,000Active3 beds 3 baths2,125 sq. ft.
$450,000Active3 beds 3 baths2,125 sq. ft.9408 Hunter Ln, Austin, TX 78748
MLS# 2396177Listed by: KUPER SOTHEBY'S INT'L REALTY - Open Sun, 1 to 3pmNew
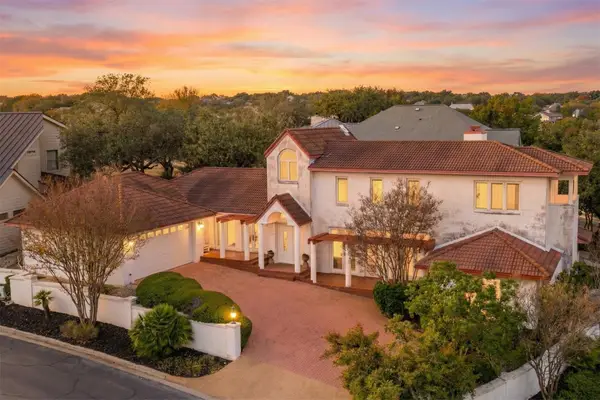 $949,000Active3 beds 4 baths3,595 sq. ft.
$949,000Active3 beds 4 baths3,595 sq. ft.5700 Greenledge Cv, Austin, TX 78759
MLS# 4046948Listed by: PURE REALTY - New
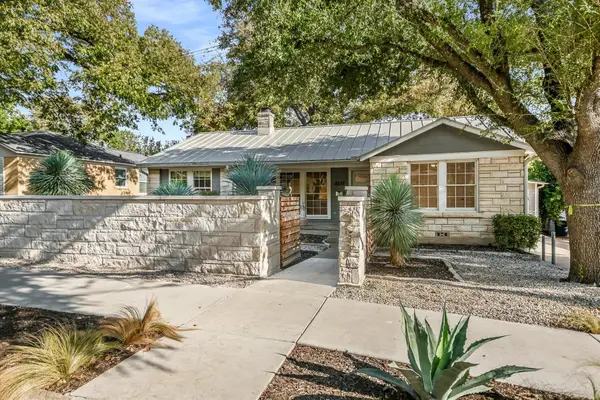 $950,000Active3 beds 3 baths1,836 sq. ft.
$950,000Active3 beds 3 baths1,836 sq. ft.4517 Bull Creek Rd, Austin, TX 78731
MLS# 7637304Listed by: WEST AUSTIN PROPERTIES - New
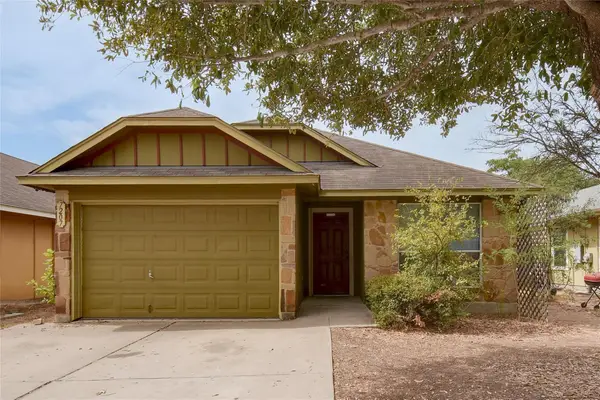 $250,000Active3 beds 2 baths1,233 sq. ft.
$250,000Active3 beds 2 baths1,233 sq. ft.7207 Thannas Way, Austin, TX 78744
MLS# 4393989Listed by: KELLER WILLIAMS REALTY - New
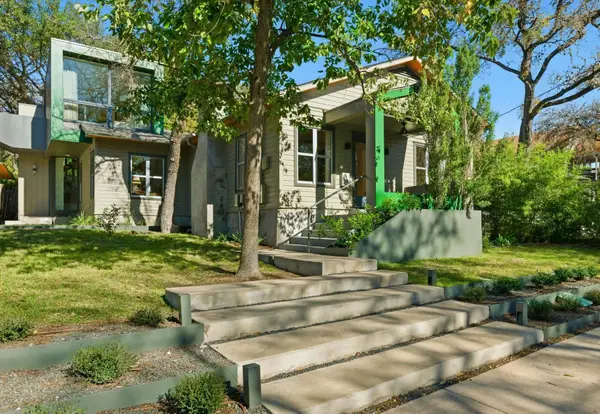 $1,449,000Active3 beds 2 baths1,838 sq. ft.
$1,449,000Active3 beds 2 baths1,838 sq. ft.1712 W 10th St W, Austin, TX 78703
MLS# 6126725Listed by: AUSTINREALESTATE.COM
