10606 Spicewood Club Dr, Austin, TX 78750
Local realty services provided by:Better Homes and Gardens Real Estate Hometown
Listed by: melissa mccoy
Office: dalton wade, inc.
MLS#:8132271
Source:ACTRIS
10606 Spicewood Club Dr,Austin, TX 78750
$675,000
- 3 Beds
- 3 Baths
- 2,392 sq. ft.
- Single family
- Active
Upcoming open houses
- Fri, Feb 2702:00 pm - 04:00 pm
Price summary
- Price:$675,000
- Price per sq. ft.:$282.19
About this home
This home is as is and priced accordingly, as you will likely want to update.
Charming One-Story Home with Spacious Backyard and bonus room!
Welcome to this single-story gem, perfectly designed for comfort, creativity, and relaxation. Step outside to your massive backyard oasis, offering multiple garden areas ideal for green thumbs and outdoor enthusiasts alike.
Layout features a kitchen with built-in oven and stovetop, a newer dishwasher, and a brand-new wine fridge in the stylish wet bar — perfect for entertaining. Freshly painted inside and out, this home is move-in ready and filled with glass doors.
The oversized garage boasts a brand-new custom steel garage door that’s strong enough to be driven over, plus an additional enclosed room inside the garage — ideal for a home office, gym, hobby space, or peaceful escape from daily life.
Stay cool with a 2-year-old AC unit still under warranty and rest easy knowing the entire sewer line has just been replaced. The spacious primary suite offers double vanities and dual master closets, giving you room to spread out and stay organized.
Contact an agent
Home facts
- Year built:1980
- Listing ID #:8132271
- Updated:February 26, 2026 at 08:28 PM
Rooms and interior
- Bedrooms:3
- Total bathrooms:3
- Full bathrooms:2
- Half bathrooms:1
- Flooring:Laminate, Tile
- Kitchen Description:Built-In Oven(s), Dishwasher, Disposal, Electric Cooktop, Exhaust Fan, Wine Cooler
- Living area:2,392 sq. ft.
Heating and cooling
- Cooling:Central
- Heating:Central
Structure and exterior
- Roof:Shingle
- Year built:1980
- Building area:2,392 sq. ft.
- Lot Features:Back Yard, Corner Lot, Front Yard, Garden, Landscaped, Native Plants, Trees-Large (Over 40 Ft), Trees-Moderate
- Construction Materials:Stone
- Exterior Features:Garden, Private Yard
- Foundation Description:Slab
Schools
- High school:Westwood
- Elementary school:Spicewood
Utilities
- Water:Public
- Sewer:Public Sewer
Finances and disclosures
- Price:$675,000
- Price per sq. ft.:$282.19
- Tax amount:$14,722 (2025)
Features and amenities
- Appliances:Built-In Oven(s), Dishwasher, Disposal, Electric Cooktop, Exhaust Fan, Washer/Dryer, Wine Cooler
- Laundry features:Washer/Dryer
- Amenities:Storage
New listings near 10606 Spicewood Club Dr
- Open Sat, 1 to 4pmNew
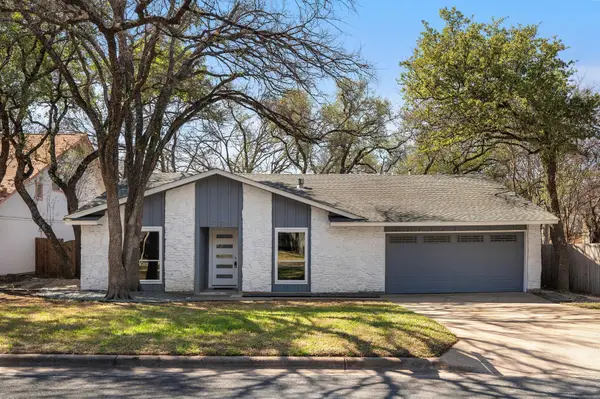 $575,000Active3 beds 2 baths1,680 sq. ft.
$575,000Active3 beds 2 baths1,680 sq. ft.4305 Yucatan Ln, Austin, TX 78727
MLS# 1396333Listed by: COMPASS RE TEXAS, LLC - New
 $385,000Active0 Acres
$385,000Active0 Acres3911 Keats Dr, Austin, TX 78704
MLS# 1787492Listed by: TEAM PRICE REAL ESTATE - Open Sat, 12 to 2pmNew
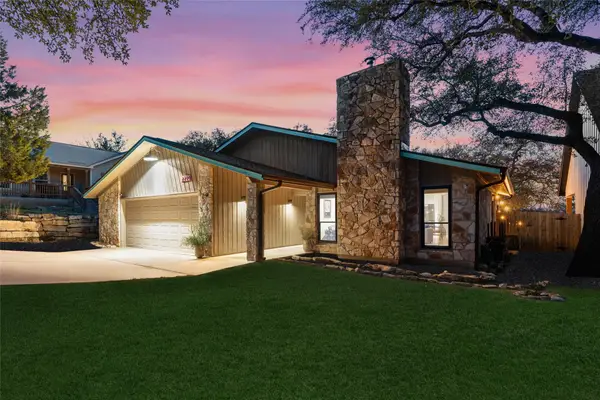 $575,000Active3 beds 2 baths2,235 sq. ft.
$575,000Active3 beds 2 baths2,235 sq. ft.2210 Red Fox Rd, Austin, TX 78734
MLS# 1940255Listed by: COLDWELL BANKER REALTY - New
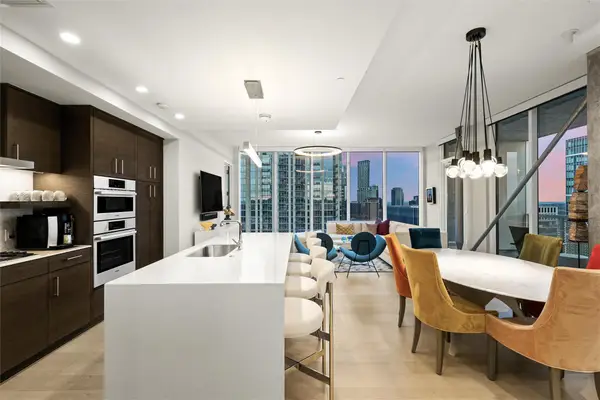 $2,485,000Active3 beds 3 baths1,830 sq. ft.
$2,485,000Active3 beds 3 baths1,830 sq. ft.301 West Ave #3605, Austin, TX 78701
MLS# 3998615Listed by: BRAMLETT PARTNERS - New
 $575,000Active4 beds 3 baths2,487 sq. ft.
$575,000Active4 beds 3 baths2,487 sq. ft.5613 Gunnison Turn Rd, Austin, TX 78738
MLS# 4325789Listed by: COMPASS RE TEXAS, LLC - New
 $650,000Active2 beds 2 baths1,046 sq. ft.
$650,000Active2 beds 2 baths1,046 sq. ft.3015 Burning Oak Dr #2, Austin, TX 78704
MLS# 5405915Listed by: REDFIN CORPORATION - New
 $440,000Active3 beds 2 baths1,619 sq. ft.
$440,000Active3 beds 2 baths1,619 sq. ft.9021 Texas Sun Dr, Austin, TX 78748
MLS# 6390640Listed by: EXP REALTY, LLC - New
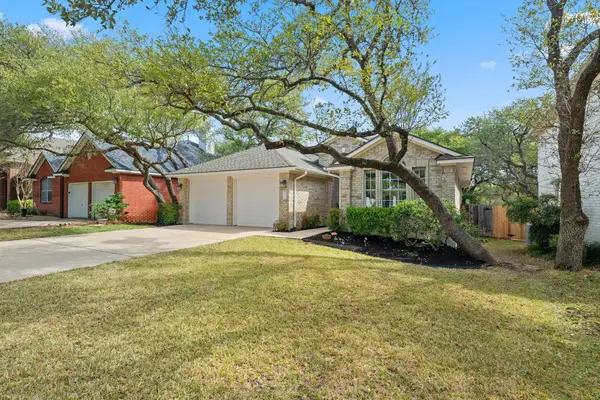 $475,000Active3 beds 2 baths1,441 sq. ft.
$475,000Active3 beds 2 baths1,441 sq. ft.8117 Cheno Cortina Trl, Austin, TX 78749
MLS# 6585300Listed by: KELLER WILLIAMS - LAKE TRAVIS - New
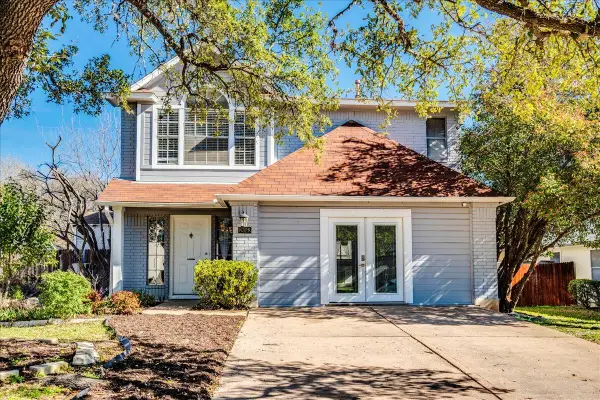 $559,900Active4 beds 3 baths2,221 sq. ft.
$559,900Active4 beds 3 baths2,221 sq. ft.8328 Doe Meadow Dr, Austin, TX 78749
MLS# 8745904Listed by: REAL BROKER, LLC - Open Sun, 2 to 4pmNew
 $375,000Active4 beds 2 baths1,932 sq. ft.
$375,000Active4 beds 2 baths1,932 sq. ft.10825 Players Path, Austin, TX 78747
MLS# 9115273Listed by: LPT REALTY, LLC

