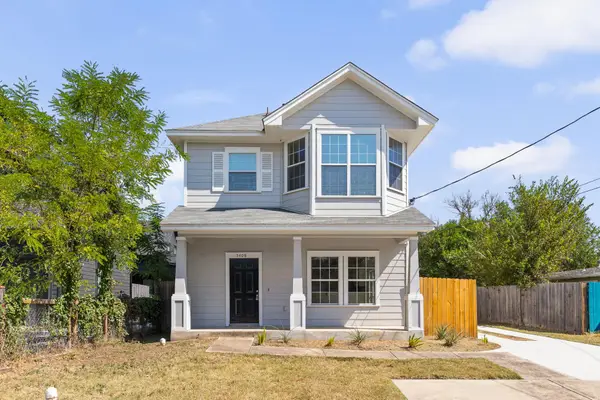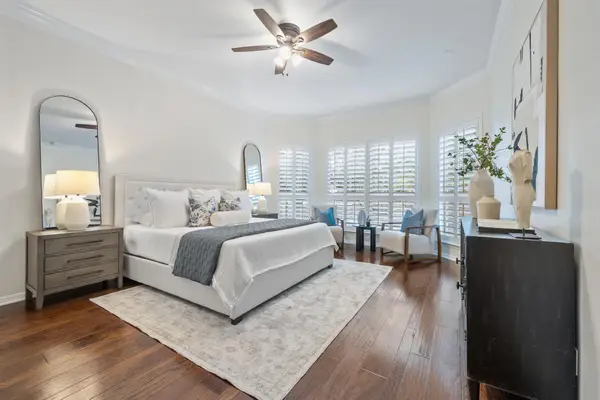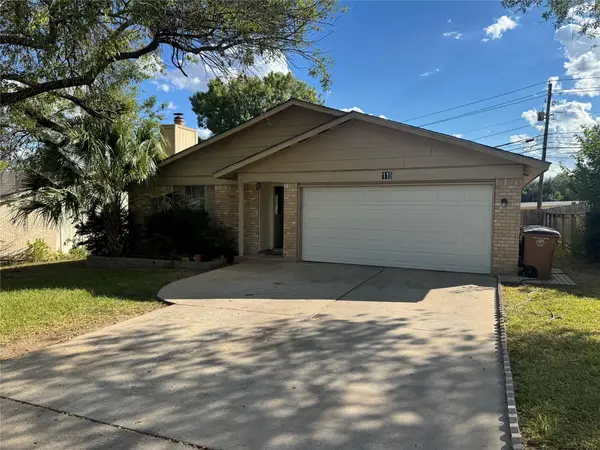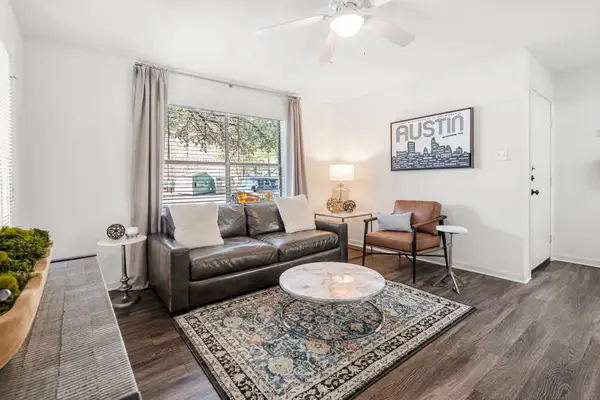10712 Berthound Dr, Austin, TX 78758
Local realty services provided by:Better Homes and Gardens Real Estate Hometown
Listed by:timothy powles
Office:compass re texas, llc.
MLS#:5712231
Source:ACTRIS
10712 Berthound Dr,Austin, TX 78758
$535,000Last list price
- 3 Beds
- 2 Baths
- - sq. ft.
- Single family
- Sold
Sorry, we are unable to map this address
Price summary
- Price:$535,000
About this home
Welcome to 10712 Berthound Dr, a beautifully updated 1,737 sq. ft. corner-lot home in the heart of Austin, complete with a brand-new roof in 2025. From the moment you arrive, mature trees and thoughtful landscaping set the tone for this inviting property. Inside, a bright and open floor plan offers two dining areas, a generous living room anchored by a charming fireplace, and three spacious bedrooms with two modern bathrooms. Natural light pours in through casement windows and a skylight, highlighting tile flooring throughout along with elegant chandeliers and recessed lighting.
The chef’s kitchen is designed for everyday living and entertaining alike, featuring stainless steel appliances, a gas oven and range, quartz countertops, breakfast bar, and a large pantry for storage. The primary suite is a true retreat, with space for a seating area, two walk-in closets, and a luxurious ensuite bath with dual vanities and a walk-in shower. Step outside through French doors to your shaded backyard oasis. A xeriscaped yard ensures low maintenance, while the built-in outdoor kitchen with gas grill, stonework, and mature trees create the perfect space for gatherings.
Smart home upgrades, including cameras and locks, add modern convenience and peace of mind. Blending charm, functionality, and style, this home is ready for its next chapter.
Contact an agent
Home facts
- Year built:1975
- Listing ID #:5712231
- Updated:October 04, 2025 at 06:13 AM
Rooms and interior
- Bedrooms:3
- Total bathrooms:2
- Full bathrooms:2
Heating and cooling
- Cooling:Central
- Heating:Central, Fireplace(s)
Structure and exterior
- Roof:Asphalt, Shingle
- Year built:1975
Schools
- High school:Navarro Early College
- Elementary school:McBee
Utilities
- Water:Public
- Sewer:Public Sewer
Finances and disclosures
- Price:$535,000
- Tax amount:$10,120 (2025)
New listings near 10712 Berthound Dr
- New
 $1,650,000Active0 Acres
$1,650,000Active0 Acres303 Ridgewood Rd, Austin, TX 78746
MLS# 3231277Listed by: COMPASS RE TEXAS, LLC - New
 $340,800Active3 beds 2 baths1,613 sq. ft.
$340,800Active3 beds 2 baths1,613 sq. ft.4705 Valcour Bay Ln #38, Austin, TX 78754
MLS# 9325960Listed by: JBGOODWIN REALTORS NW - New
 $800,000Active5 beds 5 baths2,314 sq. ft.
$800,000Active5 beds 5 baths2,314 sq. ft.5408 Downs Dr, Austin, TX 78721
MLS# 8196416Listed by: COMPASS RE TEXAS, LLC - New
 $259,000Active3 beds 2 baths1,364 sq. ft.
$259,000Active3 beds 2 baths1,364 sq. ft.7204 Kellner Cv, Del Valle, TX 78617
MLS# 1889108Listed by: EPIQUE REALTY LLC - New
 $249,900Active4 beds 2 baths1,200 sq. ft.
$249,900Active4 beds 2 baths1,200 sq. ft.2503 Lakehurst Dr, Austin, TX 78744
MLS# 2720978Listed by: KELLER WILLIAMS REALTY - New
 $299,990Active1 beds 1 baths644 sq. ft.
$299,990Active1 beds 1 baths644 sq. ft.3102 Glen Ora St #102, Austin, TX 78704
MLS# 4001071Listed by: COMPASS RE TEXAS, LLC - Open Sun, 1 to 3pmNew
 $495,000Active3 beds 2 baths1,225 sq. ft.
$495,000Active3 beds 2 baths1,225 sq. ft.5261 Meadow Creek Dr, Austin, TX 78745
MLS# 4805073Listed by: COMPASS RE TEXAS, LLC - Open Sun, 2 to 4pmNew
 $925,000Active4 beds 4 baths3,190 sq. ft.
$925,000Active4 beds 4 baths3,190 sq. ft.5120 Kite Tail Dr, Austin, TX 78730
MLS# 1680338Listed by: EXP REALTY, LLC - New
 $499,000Active3 beds 2 baths1,469 sq. ft.
$499,000Active3 beds 2 baths1,469 sq. ft.115 Cloudview Dr, Austin, TX 78745
MLS# 2946872Listed by: JC REALTY GROUP, LLC - New
 $214,000Active1 beds 1 baths631 sq. ft.
$214,000Active1 beds 1 baths631 sq. ft.8210 Bent Tree Rd #118, Austin, TX 78759
MLS# 8194187Listed by: COMPASS RE TEXAS, LLC
