10800 Superview Dr, Austin, TX 78736
Local realty services provided by:Better Homes and Gardens Real Estate Hometown
Listed by: angele moyseos
Office: exp realty, llc.
MLS#:6274998
Source:ACTRIS
Price summary
- Price:$1,650,000
- Price per sq. ft.:$537.46
- Monthly HOA dues:$52.92
About this home
Perched above the Barton Creek Habitat Preserve, this stunning home, sits on 1.2 acres, offering a lifestyle that feels equal parts retreat and adventure. Tucked into a quiet cul-de-sac in gated Overlook Estates, the home feels worlds away yet remains close to everything that makes Austin special. Here, the Hill Country unfolds in every direction, a backdrop that defines the home inside and out. Known as “The Tree House,” this striking three-story home is designed to capture the panoramic views from every floor, creating the sense of being nestled among the treetops. The main level is dedicated entirely to the primary suite, a true retreat with Texas-sized windows framing the preserve, fabulous ensuite and a custom designed closet. Take the elevator to the second level, where you’ll find a built-in corner office, perfectly positioned to capture inspiring views; designed to inspire! Two secondary bedrooms and a full bath complete this floor. The third level is where the magic happens, an open living space designed to impress. Floor-to-ceiling windows frame the outdoors, while the stunning kitchen anchors the room with an oversized island, walk-in pantry, and countertop windows in lieu of backsplash. From here, step out onto the rooftop deck and take in the kind of Hill Country views that seem to stretch forever. Multiple outdoor living spaces blur the line between home and nature, while the backyard offers a mix of cleared and greenbelt space, a blank canvas ready for your vision. Additional perks include a fully equipped 1 BD | 1 BA guest house, ideal for visitors or flexible use, while an adjacent gated pavilion offers a private place to store your RV or boat. And as a quirky bonus, the Austin Zoo is just beyond the greenbelt—you might even hear a lion’s roar now and then, a wild little reminder that this home is truly unlike any other. Buyer to verify all info.
Contact an agent
Home facts
- Year built:2015
- Listing ID #:6274998
- Updated:February 15, 2026 at 04:06 PM
Rooms and interior
- Bedrooms:4
- Total bathrooms:4
- Full bathrooms:3
- Half bathrooms:1
- Living area:3,070 sq. ft.
Heating and cooling
- Cooling:Central
- Heating:Central, Fireplace(s)
Structure and exterior
- Roof:Shingle
- Year built:2015
- Building area:3,070 sq. ft.
Schools
- High school:Bowie
- Elementary school:Baldwin
Utilities
- Water:Public
- Sewer:Septic Tank
Finances and disclosures
- Price:$1,650,000
- Price per sq. ft.:$537.46
- Tax amount:$22,767 (2025)
New listings near 10800 Superview Dr
- New
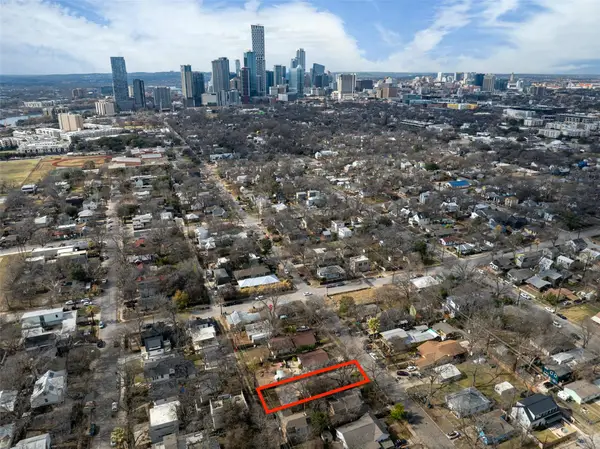 $975,000Active4 beds 1 baths1,100 sq. ft.
$975,000Active4 beds 1 baths1,100 sq. ft.2009 Haskell St, Austin, TX 78702
MLS# 2627742Listed by: KELLER WILLIAMS REALTY - New
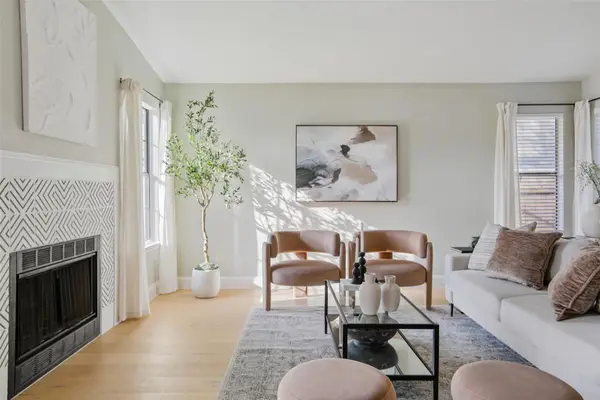 $489,000Active4 beds 2 baths1,919 sq. ft.
$489,000Active4 beds 2 baths1,919 sq. ft.8406 Copano Dr, Austin, TX 78749
MLS# 5361161Listed by: SPROUT REALTY - New
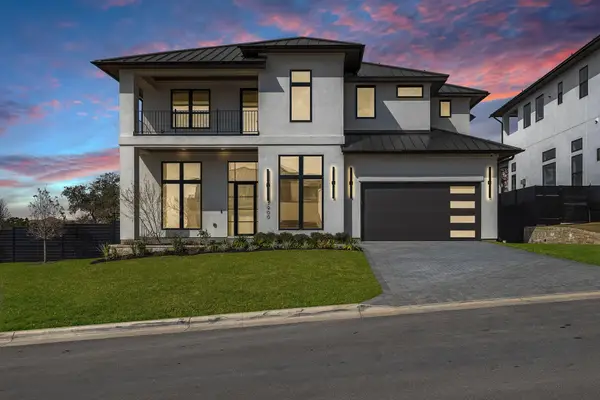 $2,399,000Active5 beds 7 baths4,455 sq. ft.
$2,399,000Active5 beds 7 baths4,455 sq. ft.5900 Moondust Ln, Austin, TX 78730
MLS# 9667056Listed by: AGENCY TEXAS INC - New
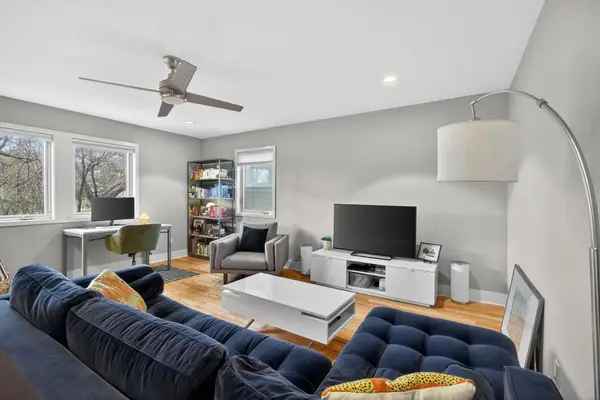 $425,000Active1 beds 1 baths725 sq. ft.
$425,000Active1 beds 1 baths725 sq. ft.904 West Ave #114, Austin, TX 78701
MLS# 9414728Listed by: TIFFANY RUSSELL GROUP - New
 $499,000Active1 beds 1 baths834 sq. ft.
$499,000Active1 beds 1 baths834 sq. ft.1167 Springdale Rd, Austin, TX 78721
MLS# 5454014Listed by: DFW EXECUTIVE REALTY - New
 $500,000Active3 beds 2 baths1,723 sq. ft.
$500,000Active3 beds 2 baths1,723 sq. ft.5617 Traviston Ct, Austin, TX 78738
MLS# 7264808Listed by: AVALAR AUSTIN - New
 $349,900Active3 beds 2 baths924 sq. ft.
$349,900Active3 beds 2 baths924 sq. ft.6218 Hillston, Austin, TX 78745
MLS# 1941551Listed by: KELLER WILLIAMS HERITAGE - New
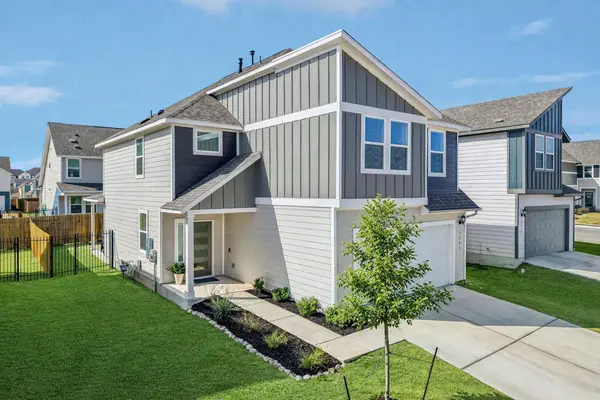 $425,000Active4 beds 3 baths2,217 sq. ft.
$425,000Active4 beds 3 baths2,217 sq. ft.2903 Bronx Dr, Pflugerville, TX 78660
MLS# 5741215Listed by: KELLER WILLIAMS REALTY LONE ST - New
 $792,000Active4 beds 3 baths2,381 sq. ft.
$792,000Active4 beds 3 baths2,381 sq. ft.1500 Sylvan Glade #2A, Austin, TX 78745
MLS# 1385619Listed by: HSB REAL ESTATE, LLC - New
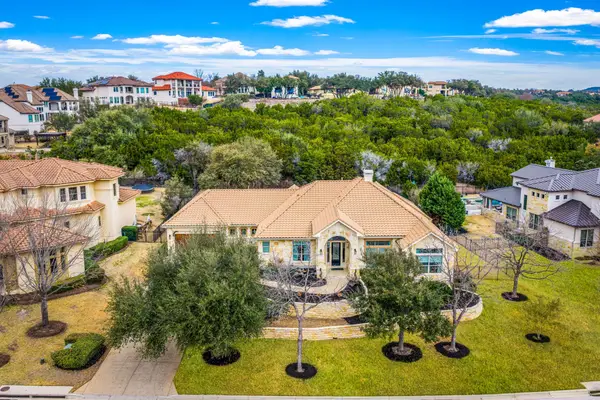 $1,600,000Active4 beds 4 baths4,152 sq. ft.
$1,600,000Active4 beds 4 baths4,152 sq. ft.11604 Shoreview Overlook, Austin, TX 78732
MLS# 3453441Listed by: COMPASS RE TEXAS, LLC

