Local realty services provided by:Better Homes and Gardens Real Estate Hometown
Listed by: debbie tran
Office: exp realty, llc.
MLS#:6005068
Source:ACTRIS
Upcoming open houses
- Sun, Feb 0812:00 pm - 04:00 pm
Price summary
- Price:$750,000
- Price per sq. ft.:$320.24
- Monthly HOA dues:$77.83
About this home
Welcome to 10902 Wareham Court, a beautifully designed two-story home located in the prestigious Circle C Ranch community of Austin, Texas (78739). Nestled on a peaceful cul-de-sac surrounded by mature oak trees, this residence embodies modern comfort and timeless Texas charm.
The open-concept floor plan offers seamless flow between living spaces, ideal for entertaining and everyday living. The primary suite on the main floor provides a private retreat complete with a spa-like bathroom and walk-in closet. A dedicated home office is perfect for remote work or study. Upstairs, you’ll find two spacious bedrooms and a versatile loft—perfect for a playroom, media space, or home gym.
The chef’s kitchen features granite countertops, rich cabinetry, and natural light that spills into the dining and family areas. A 3-car garage provides ample space for vehicles, tools, or a workshop.
Enjoy access to Circle C Ranch’s resort-style amenities, including community pools, scenic hiking and biking trails, multiple parks and playgrounds, and the nearby Grey Rock Golf Club. Families appreciate the top-rated Austin ISD schools—Kiker Elementary, Gorzycki Middle, and Bowie High School. Everyday conveniences like HEB Grocery, Starbucks, Alamo Drafthouse, and local dining are just minutes away, with downtown Austin and Austin-Bergstrom International Airport easily accessible via Mopac Expressway (Loop 1).
Circle C Ranch isn’t just a neighborhood—it’s a lifestyle that celebrates connection, nature, and community in the heart of Southwest Austin.
Contact an agent
Home facts
- Year built:1988
- Listing ID #:6005068
- Updated:February 02, 2026 at 04:42 AM
Rooms and interior
- Bedrooms:3
- Total bathrooms:3
- Full bathrooms:3
- Living area:2,342 sq. ft.
Heating and cooling
- Cooling:Central
- Heating:Central
Structure and exterior
- Roof:Shingle
- Year built:1988
- Building area:2,342 sq. ft.
Schools
- High school:Bowie
- Elementary school:Kiker
Utilities
- Water:Public
- Sewer:Public Sewer
Finances and disclosures
- Price:$750,000
- Price per sq. ft.:$320.24
- Tax amount:$14,508 (2025)
New listings near 10902 Wareham Ct
- New
 $2,249,000Active0 Acres
$2,249,000Active0 Acres608 Marly Way #5, Austin, TX 78733
MLS# 1775504Listed by: TEXAS ALLY REAL ESTATE GROUP - New
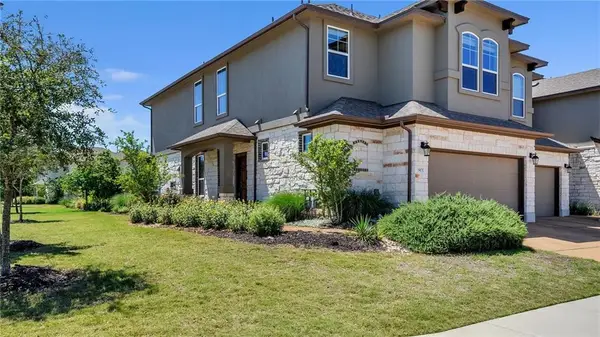 $385,000Active4 beds 3 baths1,981 sq. ft.
$385,000Active4 beds 3 baths1,981 sq. ft.13400 Briarwick Dr #901, Austin, TX 78729
MLS# 8606061Listed by: EXP REALTY, LLC - New
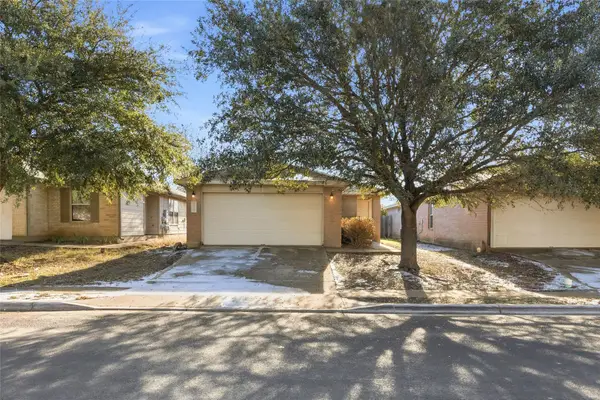 $299,999Active3 beds 2 baths1,203 sq. ft.
$299,999Active3 beds 2 baths1,203 sq. ft.11321 Autumn Ash Dr, Manchaca, TX 78652
MLS# 1777247Listed by: MCDANIEL PROPERTIES - New
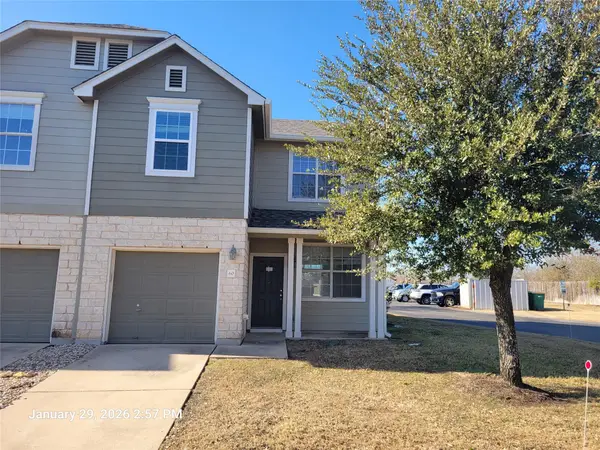 $289,900Active2 beds 3 baths1,358 sq. ft.
$289,900Active2 beds 3 baths1,358 sq. ft.2632 Century Park Blvd #60, Austin, TX 78727
MLS# 8620672Listed by: VYLLA HOME - New
 $2,500,000Active0 Acres
$2,500,000Active0 Acres104 Birnam Wood Ct, Austin, TX 78746
MLS# 9818142Listed by: GOTTESMAN RESIDENTIAL R.E. - New
 $429,000Active4 beds 2 baths1,488 sq. ft.
$429,000Active4 beds 2 baths1,488 sq. ft.10810 Calcite Trl, Austin, TX 78750
MLS# 3725688Listed by: NB ELITE REALTY - New
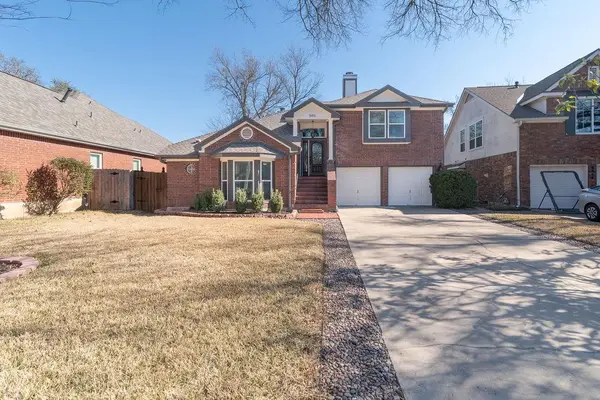 $439,000Active4 beds 4 baths2,201 sq. ft.
$439,000Active4 beds 4 baths2,201 sq. ft.8416 Racine Trl, Austin, TX 78717
MLS# 4819232Listed by: COMPASS RE TEXAS, LLC - New
 $999,000Active5 beds 4 baths2,871 sq. ft.
$999,000Active5 beds 4 baths2,871 sq. ft.3801 Avenue H, Austin, TX 78751
MLS# 1619183Listed by: COMPASS RE TEXAS, LLC - New
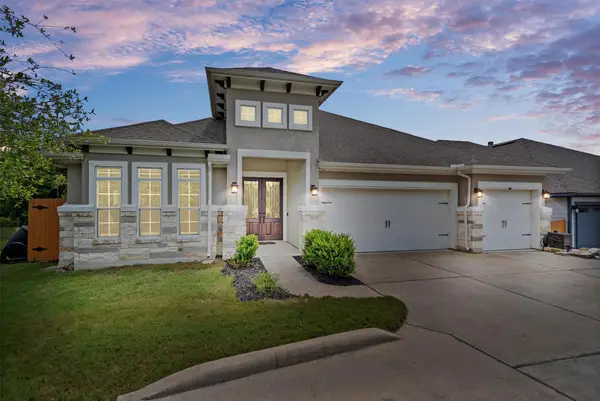 $735,000Active5 beds 4 baths2,942 sq. ft.
$735,000Active5 beds 4 baths2,942 sq. ft.7813 Barbary Ct, Austin, TX 78744
MLS# 1959986Listed by: COMPASS RE TEXAS, LLC - New
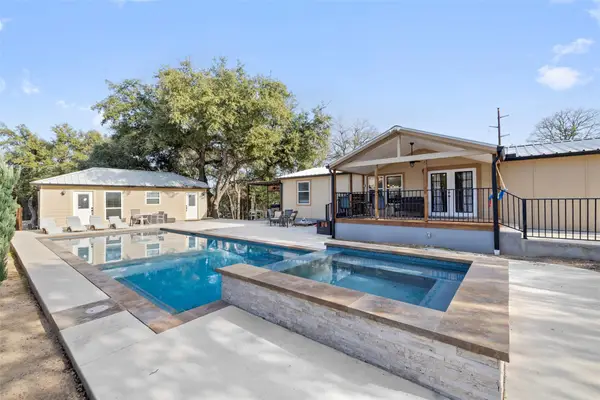 $549,000Active3 beds 2 baths1,856 sq. ft.
$549,000Active3 beds 2 baths1,856 sq. ft.5519 Hi Line Rd, Austin, TX 78734
MLS# 2268807Listed by: RE/MAX ASCENSION

