10904 Brazoria Ln #88, Austin, TX 78717
Local realty services provided by:Better Homes and Gardens Real Estate Hometown
Listed by: doreen zelma
Office: sky realty
MLS#:5576784
Source:ACTRIS
Price summary
- Price:$425,000
- Price per sq. ft.:$234.03
- Monthly HOA dues:$195
About this home
Multiple offers received. Lock-and-leave in The Cottages at Northwoods at Avery Ranch, a sun-filled garden home nestled in a tree-lined gated community. This home offers exceptional flexibility: enjoy a primary suite on the main level, and a game room with a full bath on the second floor – currently a fantastic two-bedroom setup, perfect for a teen suite, guests, or a roommate. The floorplan is set up so you can easily convert to a three-bedroom later. The open living and kitchen area with a center island, buffet, and stainless steel appliances is ideal for entertaining, all enhanced by engineered hardwood floors on the first level and energy efficiencies like foam insulation and a tankless water heater. Recent updates include a 2023 roof, 2025 exterior paint, and over $16,000 in landscaping improvements, creating a lush outdoor living space with a patio big enough for morning coffee and taking in some rays. The HOA even handles mowing and edging! Plus, you'll love the added benefit of Northwoods at Avery Ranch HOA access to the pool, amenity center, and neighborhood park.
Contact an agent
Home facts
- Year built:2015
- Listing ID #:5576784
- Updated:December 14, 2025 at 08:13 AM
Rooms and interior
- Bedrooms:2
- Total bathrooms:3
- Full bathrooms:2
- Half bathrooms:1
- Living area:1,816 sq. ft.
Heating and cooling
- Cooling:Central
- Heating:Central, Natural Gas
Structure and exterior
- Roof:Composition
- Year built:2015
- Building area:1,816 sq. ft.
Schools
- High school:McNeil
- Elementary school:Purple Sage
Utilities
- Water:Public
- Sewer:Public Sewer
Finances and disclosures
- Price:$425,000
- Price per sq. ft.:$234.03
- Tax amount:$9,282 (2024)
New listings near 10904 Brazoria Ln #88
- Open Sun, 11am to 2pmNew
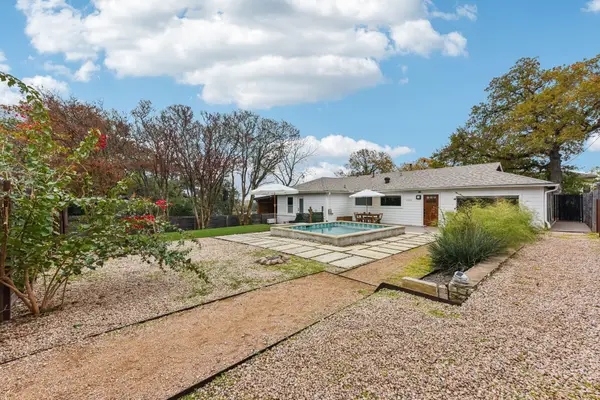 $1,050,000Active4 beds 4 baths1,863 sq. ft.
$1,050,000Active4 beds 4 baths1,863 sq. ft.1101 Manlove St, Austin, TX 78741
MLS# 3872287Listed by: EXP REALTY, LLC - New
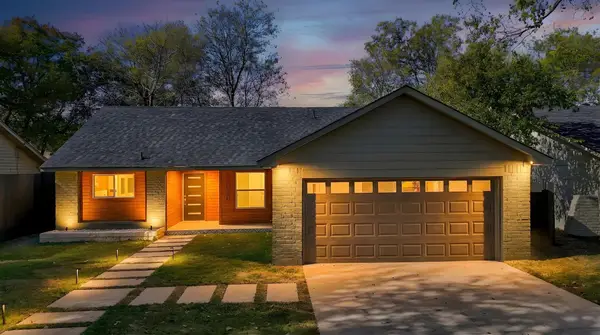 $575,000Active3 beds 2 baths1,500 sq. ft.
$575,000Active3 beds 2 baths1,500 sq. ft.7010 Meadow Run, Austin, TX 78745
MLS# 6856261Listed by: COMPASS RE TEXAS, LLC - New
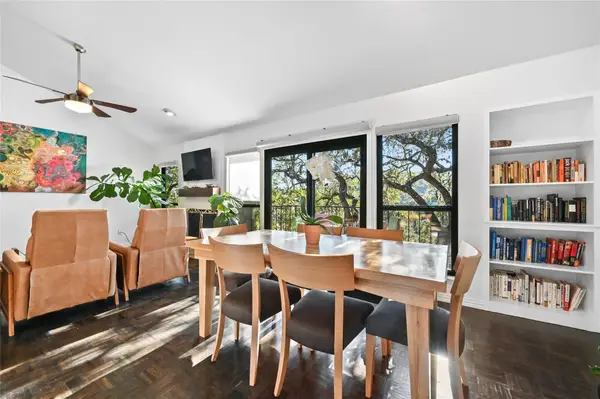 $799,000Active2 beds 2 baths1,176 sq. ft.
$799,000Active2 beds 2 baths1,176 sq. ft.1821 Westlake Dr #109, Austin, TX 78746
MLS# 7069103Listed by: MORELAND PROPERTIES - New
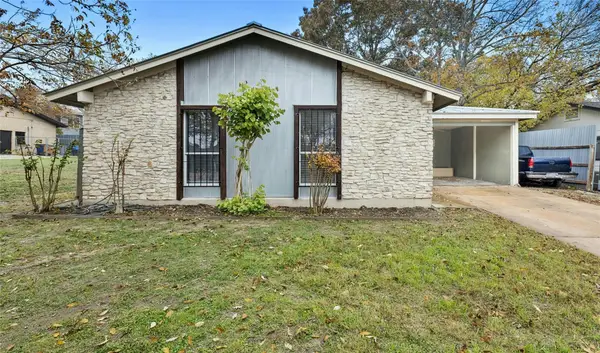 $315,000Active3 beds 2 baths1,364 sq. ft.
$315,000Active3 beds 2 baths1,364 sq. ft.9406 N Creek Dr, Austin, TX 78753
MLS# 9744781Listed by: GOERGEN REALTY - Open Sun, 1 to 3pmNew
 $450,000Active3 beds 3 baths2,125 sq. ft.
$450,000Active3 beds 3 baths2,125 sq. ft.9408 Hunter Ln, Austin, TX 78748
MLS# 2396177Listed by: KUPER SOTHEBY'S INT'L REALTY - Open Sun, 1 to 3pmNew
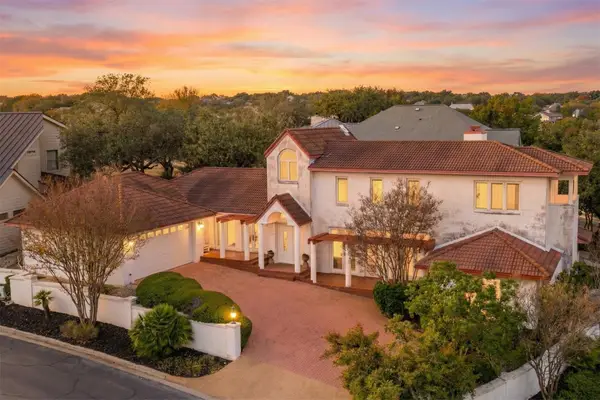 $949,000Active3 beds 4 baths3,595 sq. ft.
$949,000Active3 beds 4 baths3,595 sq. ft.5700 Greenledge Cv, Austin, TX 78759
MLS# 4046948Listed by: PURE REALTY - New
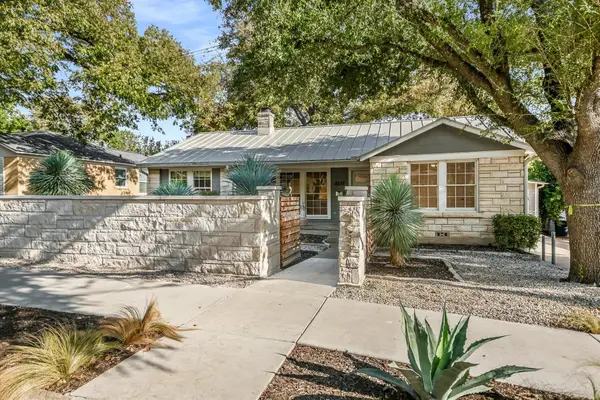 $950,000Active3 beds 3 baths1,836 sq. ft.
$950,000Active3 beds 3 baths1,836 sq. ft.4517 Bull Creek Rd, Austin, TX 78731
MLS# 7637304Listed by: WEST AUSTIN PROPERTIES - New
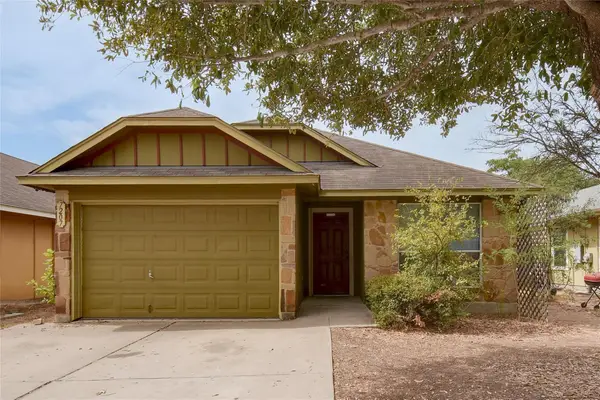 $250,000Active3 beds 2 baths1,233 sq. ft.
$250,000Active3 beds 2 baths1,233 sq. ft.7207 Thannas Way, Austin, TX 78744
MLS# 4393989Listed by: KELLER WILLIAMS REALTY - New
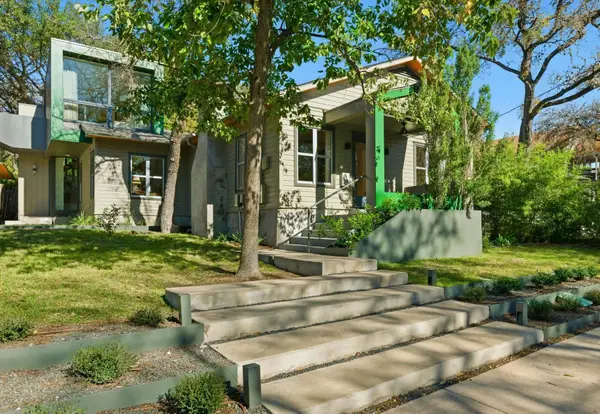 $1,449,000Active3 beds 2 baths1,838 sq. ft.
$1,449,000Active3 beds 2 baths1,838 sq. ft.1712 W 10th St W, Austin, TX 78703
MLS# 6126725Listed by: AUSTINREALESTATE.COM - New
 $1,900,000Active5 beds 5 baths3,321 sq. ft.
$1,900,000Active5 beds 5 baths3,321 sq. ft.5706 Long Ct, Austin, TX 78730
MLS# 3420362Listed by: COLDWELL BANKER REALTY
