10905 Beachmont Ln, Austin, TX 78739
Local realty services provided by:Better Homes and Gardens Real Estate Hometown

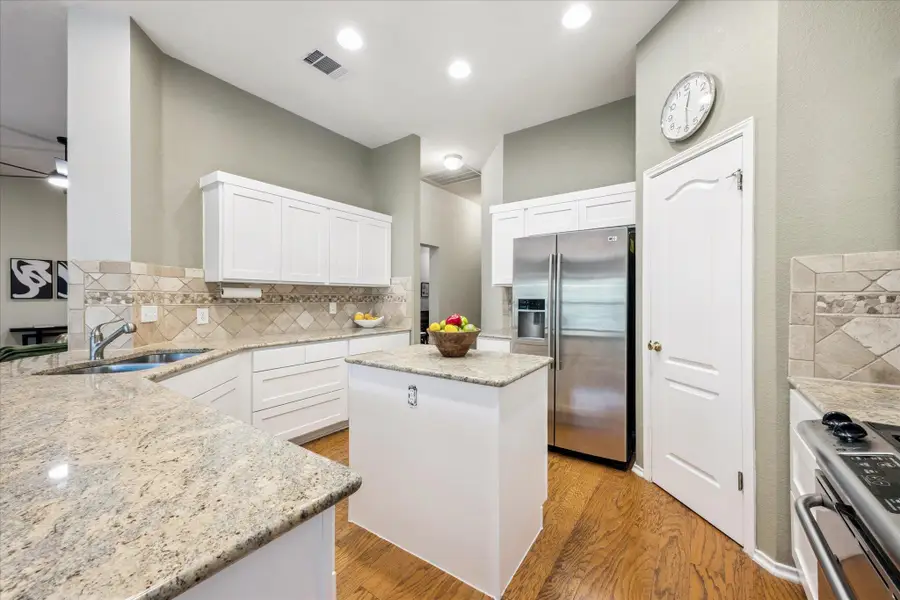
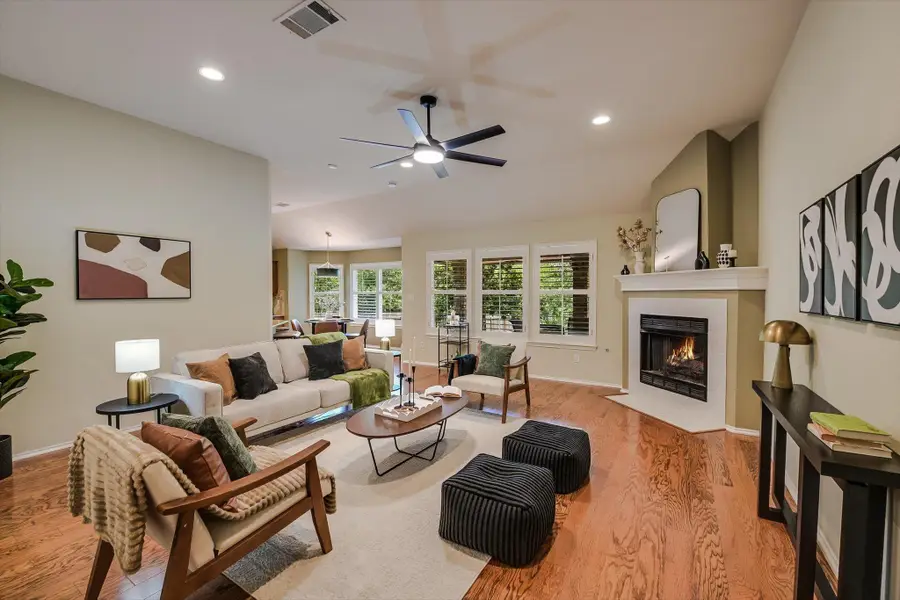
Listed by:jaye russell
Office:stanberry realtors
MLS#:4542517
Source:ACTRIS
Price summary
- Price:$725,000
- Price per sq. ft.:$313.58
- Monthly HOA dues:$80.17
About this home
UPDATE!
Come see our Fresh New Look! Brand new vanity and hardware in secondary bathroom and updated cabinetry in kitchen and primary bath! Beautiful one story 3BR-2Bath home in popular Circle C Ranch. Over 2,300 SF with excellent flow for living and entertaining. This home has great vibes and good bones with an open floor plan, high ceilings and gleaming hardwood floors.
Kitchen features custom granite counter tops, travertine backsplash, abundant cabinet space and walk-in pantry.
Breakfast area opens to the tranquil and private backyard where you can enjoy wildlife and birds with your morning coffee. Office/study with built in bookshelves, can be converted to 4th bedroom.
A special architectural skylight provides a soft, sun-lit formal dining experience.
Large primary bedroom has 2 walk-in closets and a sitting area.
The private backyard with covered patio and large deck is ideal for parties and family gatherings.
It even has wonderful neighbors!
Walking distance to Kiker Elementary. Quick access to Mopac, Lady Bird Wildflower Center and Veloway. Close to eateries, theater, medical offices and shopping! New roof in 2024. The more time you spend in this home, the more you will like it!
Contact an agent
Home facts
- Year built:1997
- Listing Id #:4542517
- Updated:August 17, 2025 at 09:42 PM
Rooms and interior
- Bedrooms:3
- Total bathrooms:2
- Full bathrooms:2
- Living area:2,312 sq. ft.
Heating and cooling
- Cooling:Central
- Heating:Central, Natural Gas
Structure and exterior
- Roof:Composition
- Year built:1997
- Building area:2,312 sq. ft.
Schools
- High school:Bowie
- Elementary school:Kiker
Utilities
- Water:Public
- Sewer:Public Sewer
Finances and disclosures
- Price:$725,000
- Price per sq. ft.:$313.58
- Tax amount:$14,446 (2025)
New listings near 10905 Beachmont Ln
- New
 $235,000Active2 beds 2 baths1,080 sq. ft.
$235,000Active2 beds 2 baths1,080 sq. ft.5913 Little Creek Trl, Austin, TX 78744
MLS# 7651207Listed by: IRONROCK PROPERTIES - New
 $1,499,000Active3 beds 3 baths1,841 sq. ft.
$1,499,000Active3 beds 3 baths1,841 sq. ft.210 Le Grande Ave, Austin, TX 78704
MLS# 7692422Listed by: COMPASS RE TEXAS, LLC - New
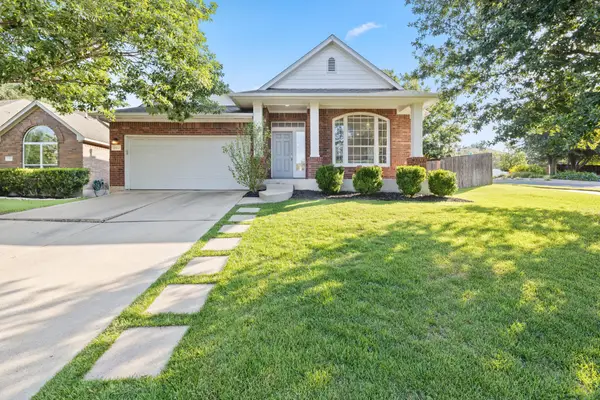 $599,900Active3 beds 2 baths1,932 sq. ft.
$599,900Active3 beds 2 baths1,932 sq. ft.6800 La Concha Cv, Austin, TX 78749
MLS# 3786758Listed by: HI AUSTIN REALTY LLC  $514,999Active2 beds 2 baths980 sq. ft.
$514,999Active2 beds 2 baths980 sq. ft.1800 E 4th St #250, Austin, TX 78702
MLS# 3878335Listed by: ALL CITY REAL ESTATE LTD. CO- New
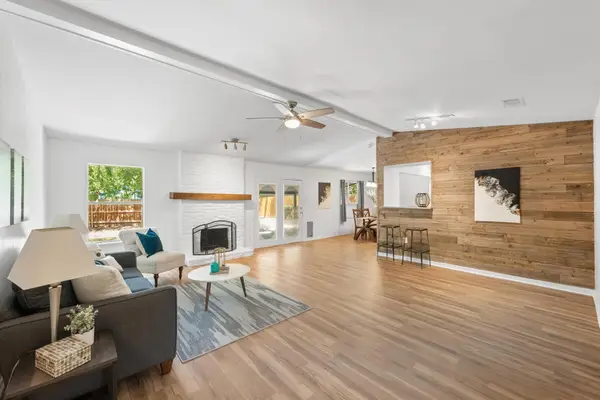 $450,000Active3 beds 2 baths1,503 sq. ft.
$450,000Active3 beds 2 baths1,503 sq. ft.12318 Danny Dr, Austin, TX 78759
MLS# 8602623Listed by: AUSTIN PRIME REALTY - New
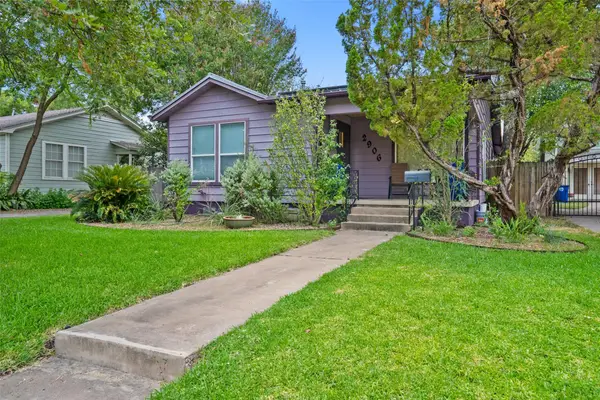 $824,500Active3 beds 3 baths1,220 sq. ft.
$824,500Active3 beds 3 baths1,220 sq. ft.2906 Breeze Ter, Austin, TX 78722
MLS# 6600457Listed by: FAUVE HOUSE - New
 $749,000Active1 beds -- baths810 sq. ft.
$749,000Active1 beds -- baths810 sq. ft.13527 Bullick Hollow Rd, Austin, TX 78726
MLS# 9308720Listed by: CORNERSTONE PARTNERS REALTY - New
 $400,000Active1 beds 1 baths776 sq. ft.
$400,000Active1 beds 1 baths776 sq. ft.1701 Simond Ave #201, Austin, TX 78723
MLS# 8462511Listed by: KELLER WILLIAMS REALTY - New
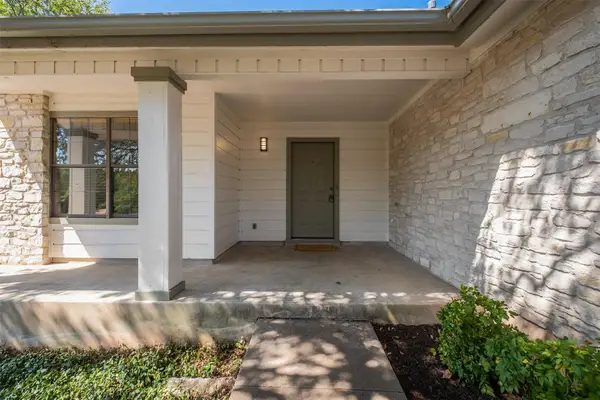 $725,000Active3 beds 2 baths1,698 sq. ft.
$725,000Active3 beds 2 baths1,698 sq. ft.8000 Spandera Cv, Austin, TX 78759
MLS# 1306383Listed by: RE/MAX FINE PROPERTIES - New
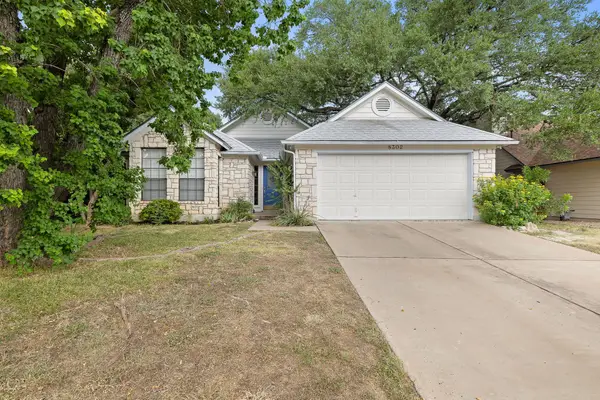 $415,000Active3 beds 2 baths1,677 sq. ft.
$415,000Active3 beds 2 baths1,677 sq. ft.8302 Mendota Cv, Austin, TX 78717
MLS# 8573789Listed by: BRAMLETT PARTNERS

