10913 Rock Island Dr #55, Austin, TX 78717
Local realty services provided by:Better Homes and Gardens Real Estate Hometown

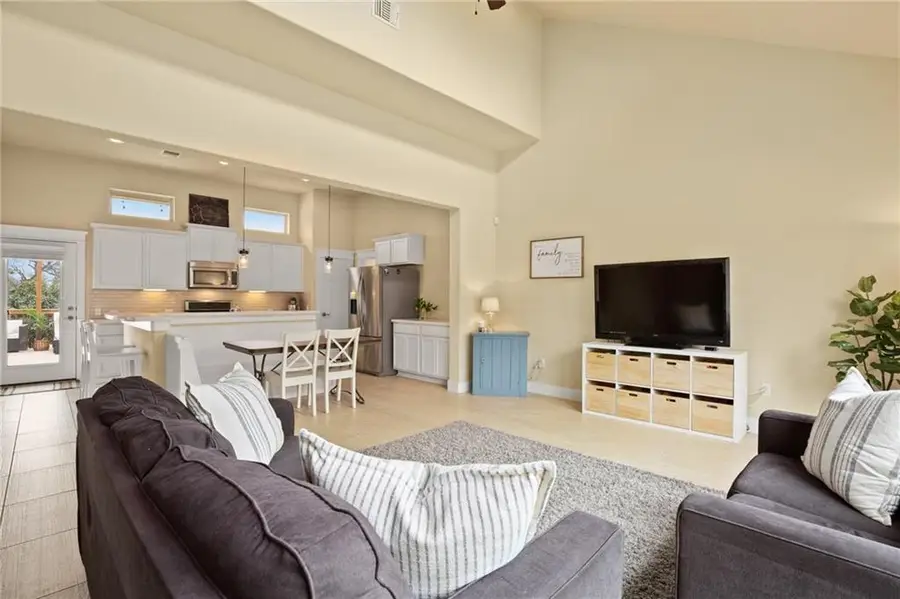
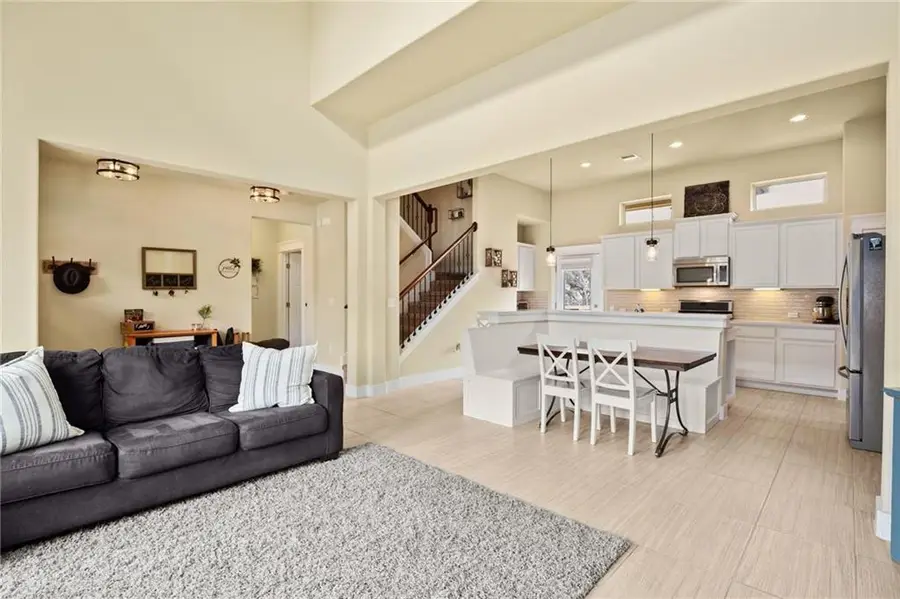
Listed by:vishal jani
Office:central metro realty
MLS#:1855283
Source:ACTRIS
Price summary
- Price:$460,000
- Price per sq. ft.:$253.3
- Monthly HOA dues:$193
About this home
Beautiful & Bright Two-Story Home in a HOT Location within gated community! Walking distance to the Lakeline Capital Metro-rail Station & near major hwys, Lakeline Mall, & Alamo Drafthouse. Perfectly suited for outdoor entertaining/relaxing with its large deck. The open floor-plan boasts soaring ceilings, chic lighting, natural light, & a lovely kitchen with stainless steel appliances. Enjoy the secluded downstairs master that offers beautiful windows & french doors that lead to the ensuite bath. Two beds & a loft upstairs! The backyard has a huge wood patio, surrounded by large trees. The HOA fee covers front and rear mowing, mulch in the front yard, and maintains the gates, pool, amenity center and all common areas. Close to many major employers, Dell, Apple, NVIDIA, Visa, Cisco, Dell Children’s Hospital, St. David's, Ascension Seton, Texas Children's Hospital, National Instruments, Tesla, Amazon, and Samsung. Sprinkler Sys in front and back. Owner is a licensed Texas real estate agent.
Contact an agent
Home facts
- Year built:2014
- Listing Id #:1855283
- Updated:August 13, 2025 at 03:16 PM
Rooms and interior
- Bedrooms:3
- Total bathrooms:3
- Full bathrooms:2
- Half bathrooms:1
- Living area:1,816 sq. ft.
Heating and cooling
- Cooling:Central
- Heating:Central
Structure and exterior
- Roof:Composition
- Year built:2014
- Building area:1,816 sq. ft.
Schools
- High school:McNeil
- Elementary school:Purple Sage
Utilities
- Water:Public
- Sewer:Public Sewer
Finances and disclosures
- Price:$460,000
- Price per sq. ft.:$253.3
- Tax amount:$9,500 (2025)
New listings near 10913 Rock Island Dr #55
- New
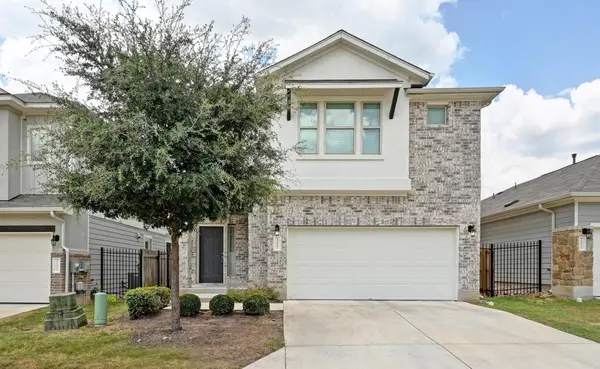 $415,000Active4 beds 3 baths2,381 sq. ft.
$415,000Active4 beds 3 baths2,381 sq. ft.11902 Farrier Ln #29, Austin, TX 78748
MLS# 3713305Listed by: KELLER WILLIAMS REALTY - Open Sat, 10am to 12pmNew
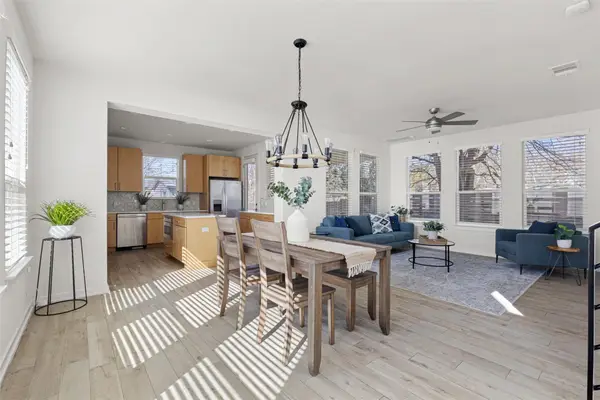 $599,900Active3 beds 3 baths1,874 sq. ft.
$599,900Active3 beds 3 baths1,874 sq. ft.1716 Adina St, Austin, TX 78721
MLS# 5669736Listed by: EXP REALTY, LLC - Open Sun, 1 to 3pmNew
 $850,000Active3 beds 2 baths1,494 sq. ft.
$850,000Active3 beds 2 baths1,494 sq. ft.4313 Duval St, Austin, TX 78751
MLS# 7886446Listed by: DIGNIFIED DWELLINGS REALTY - Open Sun, 2 to 4pmNew
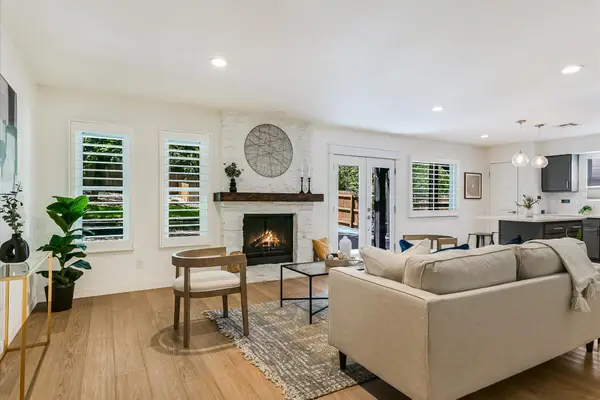 $499,800Active3 beds 2 baths1,274 sq. ft.
$499,800Active3 beds 2 baths1,274 sq. ft.3201 Harpers Ferry Ln, Austin, TX 78745
MLS# 8919133Listed by: COMPASS RE TEXAS, LLC - New
 $675,000Active3 beds 2 baths1,229 sq. ft.
$675,000Active3 beds 2 baths1,229 sq. ft.1504 Edgewood Ave, Austin, TX 78722
MLS# 9731248Listed by: MODUS REAL ESTATE - New
 $350,000Active0 Acres
$350,000Active0 Acres1208 W Lakeland Dr, Austin, TX 78732
MLS# 1798674Listed by: REALTY ONE GROUP PROSPER - New
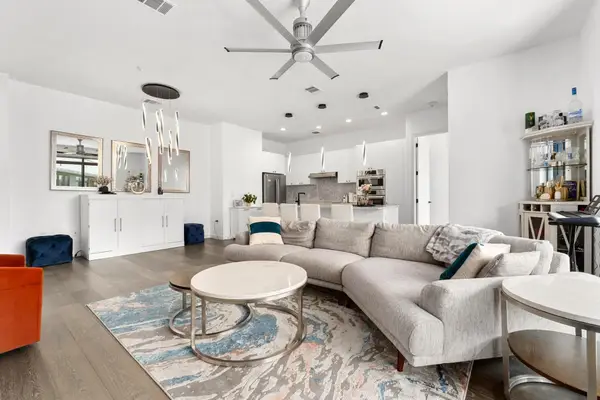 $840,000Active2 beds 3 baths1,483 sq. ft.
$840,000Active2 beds 3 baths1,483 sq. ft.800 Embassy Dr #609, Austin, TX 78702
MLS# 2231334Listed by: MORELAND PROPERTIES - Open Sat, 2 to 4pmNew
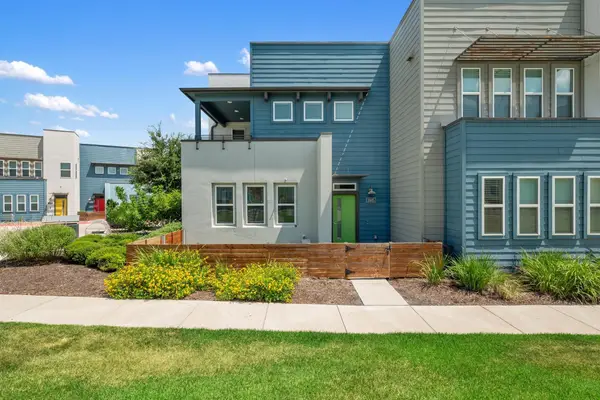 $325,000Active3 beds 3 baths1,493 sq. ft.
$325,000Active3 beds 3 baths1,493 sq. ft.9015 Cattle Baron Path #2005, Austin, TX 78747
MLS# 2404255Listed by: MORELAND PROPERTIES - New
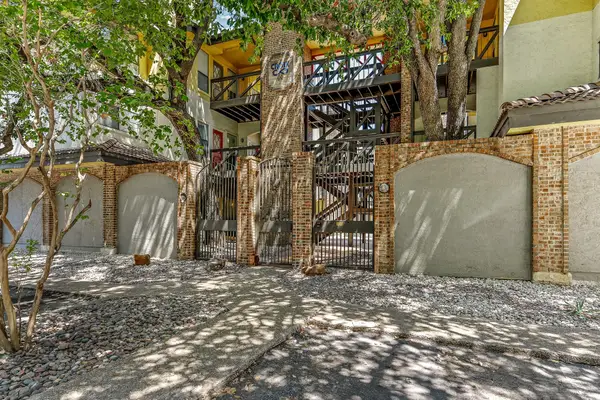 $303,000Active2 beds 1 baths715 sq. ft.
$303,000Active2 beds 1 baths715 sq. ft.806 W 24th St #214, Austin, TX 78705
MLS# 2866301Listed by: LPT REALTY, LLC - New
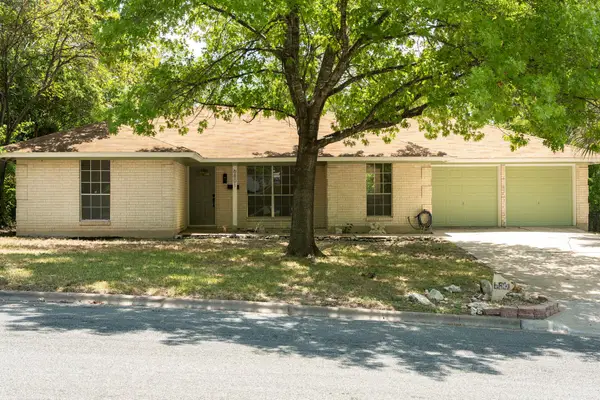 $400,000Active4 beds 2 baths1,732 sq. ft.
$400,000Active4 beds 2 baths1,732 sq. ft.6801 Kings Pt, Austin, TX 78723
MLS# 3157414Listed by: CHRISTIE'S INT'L REAL ESTATE
