11000 Anderson Mill Rd #63, Austin, TX 78750
Local realty services provided by:Better Homes and Gardens Real Estate Winans
Listed by: paula hobbs
Office: exp realty, llc.
MLS#:4290288
Source:ACTRIS
Price summary
- Price:$350,000
- Price per sq. ft.:$211.1
- Monthly HOA dues:$450
About this home
Gated Community - Over $40,000 in recent improvements: New HVAC system (2024), added attic insulation, expanded back patio deck, the primary bath has been thoughtfully remodeled, featuring a gorgeous walk-in shower, added linen closet, and stylish finishes throughout. Stunning Updated Condo in Northwest Austin Community! Experience modern living in this beautifully updated 3-bedroom, 2.5-bath condo located in the highly desirable Courtyard Homes at Anderson Oaks. This 1,658 sq. ft. home blends comfort, style, and convenience within a serene, gated community. The open-concept living area offers soaring ceilings and a cozy fireplace, creating a bright and inviting atmosphere perfect for both entertaining and everyday living. The kitchen showcases freshly painted white cabinetry, and a second downstairs bedroom and powder bath offer ideal guest or home office options. Upstairs, a versatile loft provides extra space to work or relax, along with a third bedroom and full bath. Step outside to a brand-new private deck surrounded by lush greenery—perfect for enjoying morning coffee or relaxing evenings. The attached two-car garage adds convenience and storage. Community amenities include a pool, hot tub, fitness center, and clubhouse. Zoned to highly rated Round Rock ISD schools: Purple Sage Elementary, Noel Grisham Middle, and Westwood High. Enjoy a low-maintenance lifestyle with HOA coverage for the roof, exterior maintenance, fencing, gutters, trash/recycling, front yard landscaping, and more. Ideally located near Lakeline Mall, H-E-B, The Domain, Apple Campus, Q2 Stadium, Dell Children’s, and the new Texas Children’s Hospital, with easy access to 183, Mopac, and SH 45 for effortless commuting.
Contact an agent
Home facts
- Year built:2005
- Listing ID #:4290288
- Updated:January 23, 2026 at 04:40 PM
Rooms and interior
- Bedrooms:3
- Total bathrooms:3
- Full bathrooms:2
- Half bathrooms:1
- Living area:1,658 sq. ft.
Heating and cooling
- Cooling:Central
- Heating:Central, Natural Gas
Structure and exterior
- Roof:Composition
- Year built:2005
- Building area:1,658 sq. ft.
Schools
- High school:Westwood
- Elementary school:Purple Sage
Utilities
- Water:Public
- Sewer:Public Sewer
Finances and disclosures
- Price:$350,000
- Price per sq. ft.:$211.1
- Tax amount:$7,338 (2025)
New listings near 11000 Anderson Mill Rd #63
- New
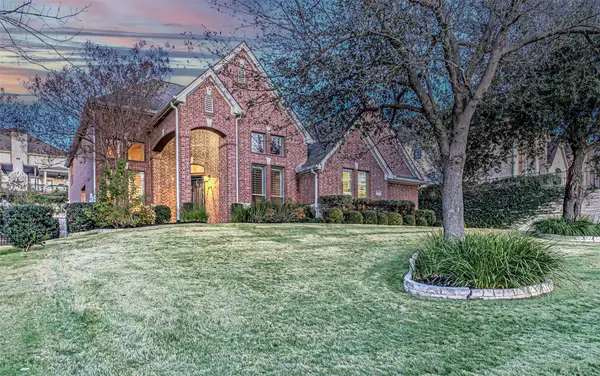 $975,000Active4 beds 4 baths3,682 sq. ft.
$975,000Active4 beds 4 baths3,682 sq. ft.110 Sebastians Run, Austin, TX 78738
MLS# 1520052Listed by: KELLER WILLIAMS - LAKE TRAVIS - New
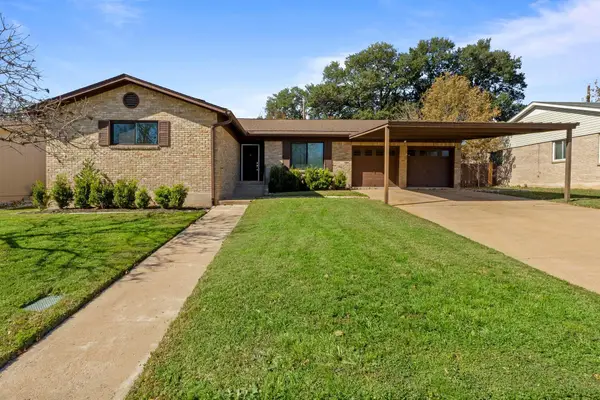 $450,000Active4 beds 2 baths2,166 sq. ft.
$450,000Active4 beds 2 baths2,166 sq. ft.9604 Hansford Dr, Austin, TX 78753
MLS# 3347259Listed by: KNIPPA PROPERTIES - New
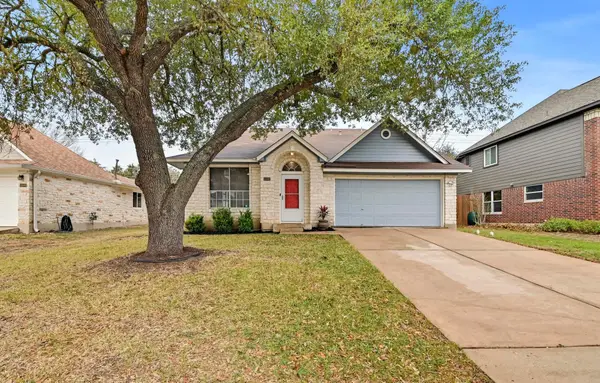 $425,000Active4 beds 3 baths1,960 sq. ft.
$425,000Active4 beds 3 baths1,960 sq. ft.11002 Watchful Fox Dr, Austin, TX 78748
MLS# 7366934Listed by: TURNER RESIDENTIAL - New
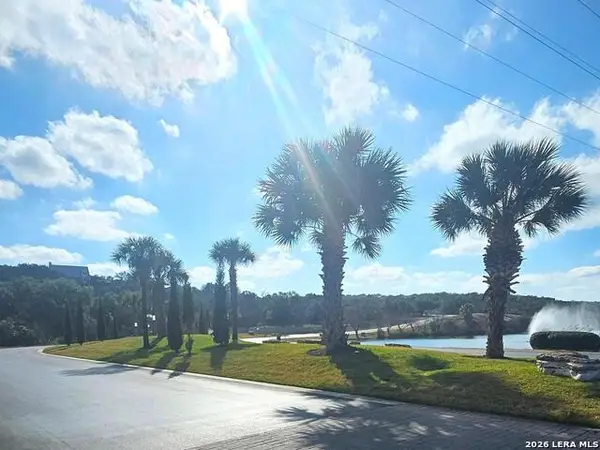 $22,500Active0.29 Acres
$22,500Active0.29 AcresPROSPECT/YUCCA Prospect/yucca, Horseshoe Bay, TX 78748
MLS# 1936113Listed by: REALTY ADVANTAGE - Open Sat, 11am to 2pmNew
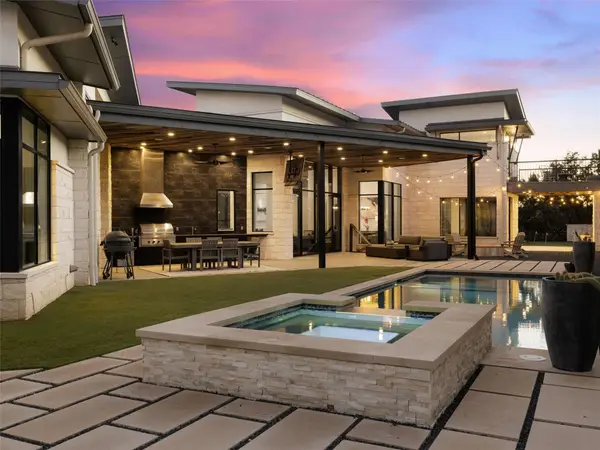 $3,900,000Active4 beds 4 baths4,673 sq. ft.
$3,900,000Active4 beds 4 baths4,673 sq. ft.4220 Verano Dr, Austin, TX 78735
MLS# 7061198Listed by: KUPER SOTHEBY'S INT'L REALTY - New
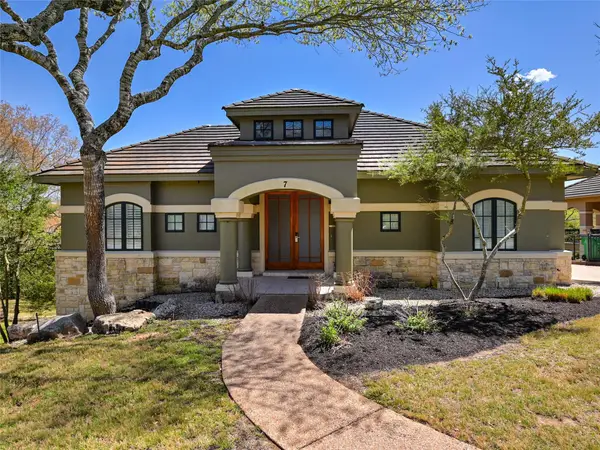 $32,000Active3 beds 4 baths2,500 sq. ft.
$32,000Active3 beds 4 baths2,500 sq. ft.8212 Barton Club Dr #Home 33 Int 1, Austin, TX 78735
MLS# 8497717Listed by: SKY REALTY - New
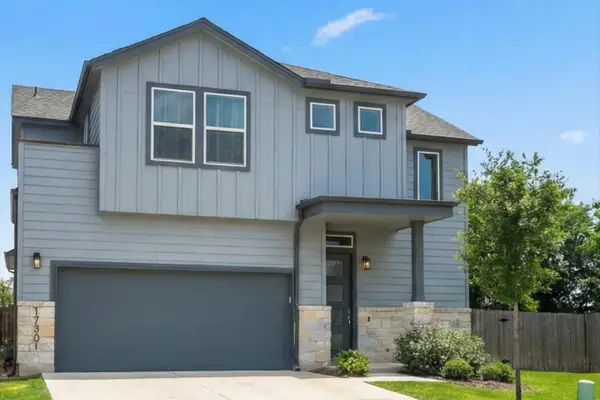 $423,000Active3 beds 3 baths1,725 sq. ft.
$423,000Active3 beds 3 baths1,725 sq. ft.17301 Emperador Dr, Round Rock, TX 78664
MLS# 8782030Listed by: EXP REALTY, LLC - New
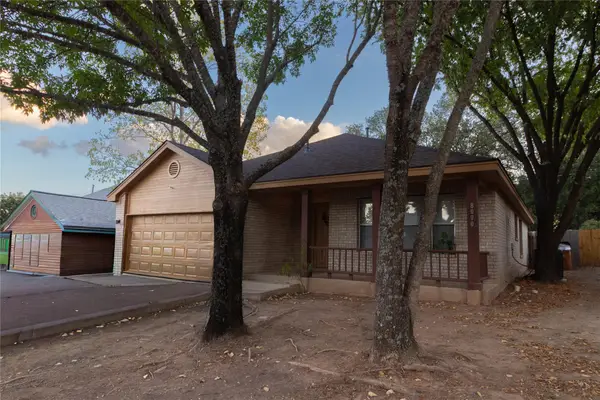 $430,000Active3 beds 3 baths1,399 sq. ft.
$430,000Active3 beds 3 baths1,399 sq. ft.8090 Thaxton Rd, Austin, TX 78747
MLS# 2603112Listed by: FRIDA MACK REALTY - New
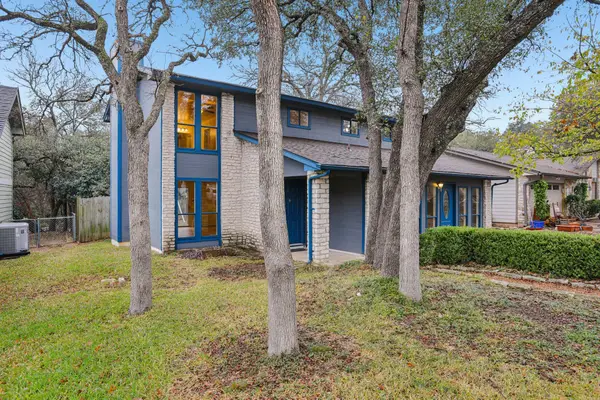 $450,000Active3 beds 3 baths2,152 sq. ft.
$450,000Active3 beds 3 baths2,152 sq. ft.12019 Scribe Dr, Austin, TX 78759
MLS# 3953378Listed by: EXP REALTY, LLC - New
 $550,000Active3 beds 2 baths1,470 sq. ft.
$550,000Active3 beds 2 baths1,470 sq. ft.912 & 912 1/2 Calle Limon Dr, Austin, TX 78702
MLS# 7880231Listed by: FRIDA MACK REALTY
