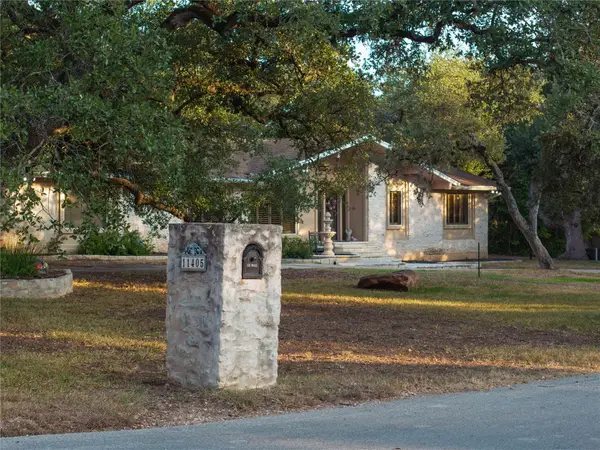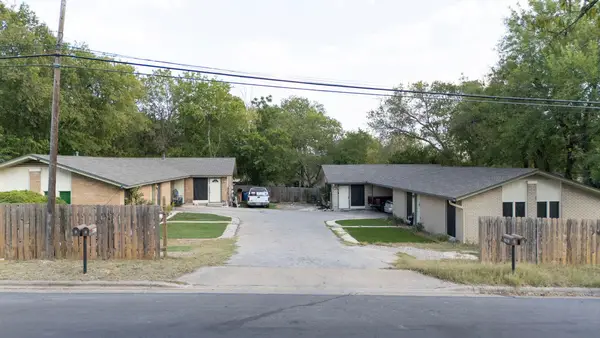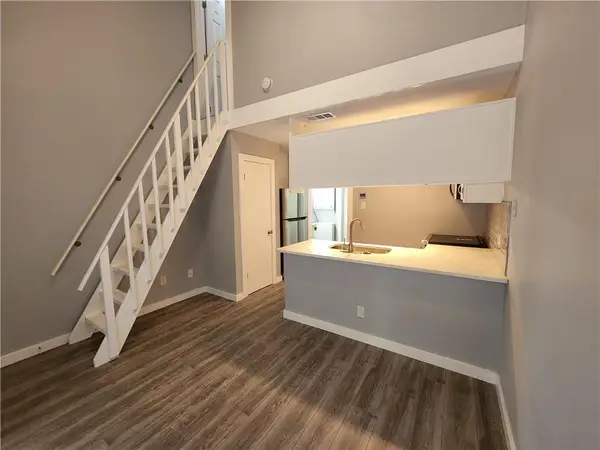11001 Spicewood Club Dr, Austin, TX 78750
Local realty services provided by:Better Homes and Gardens Real Estate Hometown
Listed by:butch patton
Office:patton & associates
MLS#:5170697
Source:ACTRIS
Price summary
- Price:$1,100,000
- Price per sq. ft.:$355.07
About this home
Situated on a corner lot of over 1/3 acre, this ranch house sports a huge fully enclosed four-season porch that has both a wood stove and new windows that deflect heat, with double doors that lead from the adjacent den, and two more doors leading into the back yard, one to a covered patio and another to a more private area lined with yaupons. Tall windows yield a 270-degree view of the back yard and let in morning sun and afternoon shade. A spacious family room benefits from many windows that let in ample light, with two transparent skylights and an entire wall of shelves and cabinets. A more intimate den contains high beamed ceilings, a stone fireplace, a wet bar, and still more built-in shelves and cabinets. The kitchen boasts a double oven and a large island, and it is open to the dining and family rooms to create an integrated space for the entire family. The U-shaped floor plan segregates the master bedroom from the other three bedrooms, and the master bathroom has a walk-in shower and two walk-in closets. All floors are either tile or wood, and every window has plantation shutters that open to admit light, but close for better insulation and privacy. There are also ceiling fans in every room. The oversized two-car garage has extra room for storage or work space. Above the garage is a fully lighted, floored attic. In the back are a covered patio and a large area of grass shielded by privacy fencing. Mature oaks and elms tower in fully landscaped back and front yards, both served by a full-coverage sprinkler system. The house is near Spicewood Elementary School and within fifteen minutes of numerous major shopping areas, while nearby US 183 provides access to all areas of Austin. You will be hard-pressed to find a better combination of indoor and outdoor spaces manifesting both comfort and elegance.
Contact an agent
Home facts
- Year built:1978
- Listing ID #:5170697
- Updated:October 07, 2025 at 10:43 PM
Rooms and interior
- Bedrooms:4
- Total bathrooms:2
- Full bathrooms:2
- Living area:3,098 sq. ft.
Heating and cooling
- Cooling:Central, Electric
- Heating:Central, Electric
Structure and exterior
- Roof:Composition
- Year built:1978
- Building area:3,098 sq. ft.
Schools
- High school:Westwood
- Elementary school:Spicewood
Utilities
- Water:Public
- Sewer:Public Sewer
Finances and disclosures
- Price:$1,100,000
- Price per sq. ft.:$355.07
- Tax amount:$18,013 (2025)
New listings near 11001 Spicewood Club Dr
- New
 $1,695,000Active7 beds 5 baths6,114 sq. ft.
$1,695,000Active7 beds 5 baths6,114 sq. ft.111 Sebastians Run, Austin, TX 78738
MLS# 2230636Listed by: KELLER WILLIAMS - LAKE TRAVIS - New
 $1,800,000Active5 beds 4 baths4,264 sq. ft.
$1,800,000Active5 beds 4 baths4,264 sq. ft.11405 Antler Ln, Austin, TX 78726
MLS# 3981271Listed by: TEXAS ALLY REAL ESTATE GROUP - New
 $1,050,000Active3 beds 2 baths1,745 sq. ft.
$1,050,000Active3 beds 2 baths1,745 sq. ft.601 Sandringham Cir, Austin, TX 78704
MLS# 7365762Listed by: MORELAND PROPERTIES - New
 $205,000Active1 beds 1 baths562 sq. ft.
$205,000Active1 beds 1 baths562 sq. ft.6324 N Lamar Blvd #420, Austin, TX 78752
MLS# 1074845Listed by: DOUGLAS ELLIMAN REAL ESTATE - New
 $406,900Active-- beds -- baths1,761 sq. ft.
$406,900Active-- beds -- baths1,761 sq. ft.6911 Cooper Ln, Austin, TX 78745
MLS# 2657282Listed by: REAL BROKER, LLC - New
 $414,900Active-- beds -- baths1,761 sq. ft.
$414,900Active-- beds -- baths1,761 sq. ft.7001 Cooper Ln, Austin, TX 78745
MLS# 4887501Listed by: REAL BROKER, LLC - New
 $269,000Active2 beds 1 baths509 sq. ft.
$269,000Active2 beds 1 baths509 sq. ft.2815 Rio Grande St #202, Austin, TX 78705
MLS# 5385902Listed by: RESPACE LLC - New
 $900,000Active3 beds 3 baths1,670 sq. ft.
$900,000Active3 beds 3 baths1,670 sq. ft.3506 Tom Green St #1, Austin, TX 78705
MLS# 7328973Listed by: TEXAS REALTY PARTNERS, LLC - New
 $900,000Active4 beds 4 baths3,181 sq. ft.
$900,000Active4 beds 4 baths3,181 sq. ft.8113 Via Verde Dr, Austin, TX 78739
MLS# 7615748Listed by: TRANSCEND DFW PROPERTIES - New
 $535,000Active3 beds 2 baths1,425 sq. ft.
$535,000Active3 beds 2 baths1,425 sq. ft.12904 Garfield Ln, Austin, TX 78727
MLS# 7665245Listed by: COLDWELL BANKER REALTY
