1101 Grove Blvd #203, Austin, TX 78741
Local realty services provided by:Better Homes and Gardens Real Estate Winans
Listed by: kristee leonard
Office: the leaders realty, llc.
MLS#:4958061
Source:ACTRIS
1101 Grove Blvd #203,Austin, TX 78741
$289,900
- 2 Beds
- 3 Baths
- 1,035 sq. ft.
- Townhouse
- Active
Price summary
- Price:$289,900
- Price per sq. ft.:$280.1
- Monthly HOA dues:$367
About this home
The Townhomes at Riverside Grove gated community is located in a prime East Austin location off Riverside within minutes to the Lady Bird Lake trail and downtown Austin. This two story townhome features an open-concept floor plan, with a spacious living area that flows effortlessly into the modern kitchen and dining space—ideal for both entertaining and everyday living. The kitchen features sleek countertops, a center island, and plenty of room for cooking and gathering. A convenient half bath is tucked just off the living area for guests.
Step outside to a private back patio that offers a peaceful retreat, perfect for enjoying morning coffee or winding down in the evening. Two assigned covered parking spots are located right outside your back door, making daily life simple and stress-free.
Upstairs, you’ll find two generously sized bedrooms, each with its own en-suite bath and closet, creating the perfect setup for privacy or hosting guests. Residents of Riverside Grove enjoy the security of a gated community along with desirable amenities such as a pool and fitness center—all just minutes from downtown Austin’s dining, nightlife, and entertainment.
*Information deemed reliable but not guaranteed. Buyer to independently verify all information including but not limited to square footage, year built, schools, taxes, restrictions, hoa dues, etc.
Contact an agent
Home facts
- Year built:2014
- Listing ID #:4958061
- Updated:November 20, 2025 at 04:54 PM
Rooms and interior
- Bedrooms:2
- Total bathrooms:3
- Full bathrooms:2
- Half bathrooms:1
- Living area:1,035 sq. ft.
Heating and cooling
- Cooling:Central
- Heating:Central
Structure and exterior
- Roof:Shingle
- Year built:2014
- Building area:1,035 sq. ft.
Schools
- High school:Del Valle
- Elementary school:Baty
Utilities
- Water:Public
- Sewer:Public Sewer
Finances and disclosures
- Price:$289,900
- Price per sq. ft.:$280.1
- Tax amount:$5,445 (2024)
New listings near 1101 Grove Blvd #203
- New
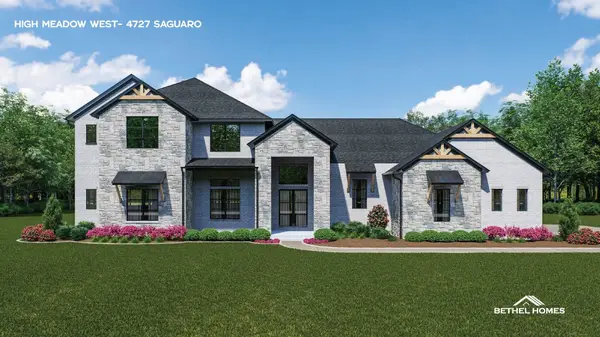 $1,550,500Active5 beds 5 baths5,018 sq. ft.
$1,550,500Active5 beds 5 baths5,018 sq. ft.4727 Saguaro Road, Montgomery, TX 77316
MLS# 5270511Listed by: GRAND TERRA REALTY - New
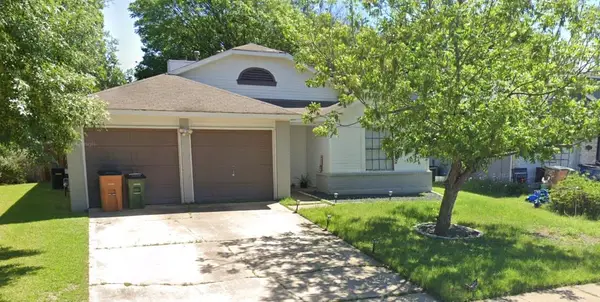 $255,000Active3 beds 2 baths1,158 sq. ft.
$255,000Active3 beds 2 baths1,158 sq. ft.11901 Shropshire Blvd, Austin, TX 78753
MLS# 1600176Listed by: ALL CITY REAL ESTATE LTD. CO - Open Sat, 11am to 2:30pmNew
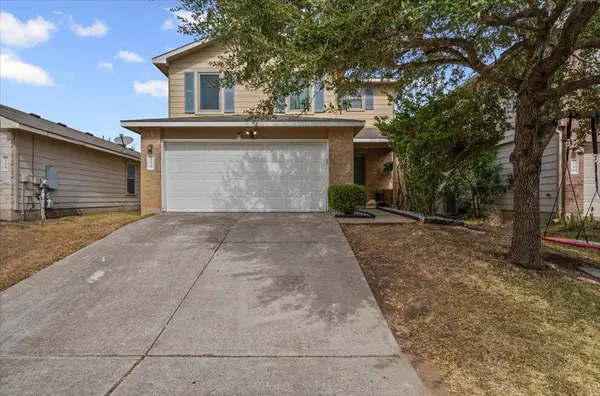 $364,000Active3 beds 3 baths1,856 sq. ft.
$364,000Active3 beds 3 baths1,856 sq. ft.120 Hillhouse Ln, Manchaca, TX 78652
MLS# 1889774Listed by: MCLANE REALTY, LLC - New
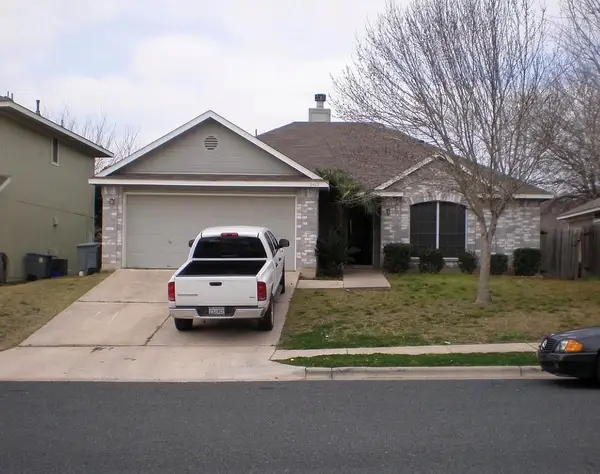 $255,000Active3 beds 2 baths1,133 sq. ft.
$255,000Active3 beds 2 baths1,133 sq. ft.5412 George St, Austin, TX 78744
MLS# 3571954Listed by: ALL CITY REAL ESTATE LTD. CO - New
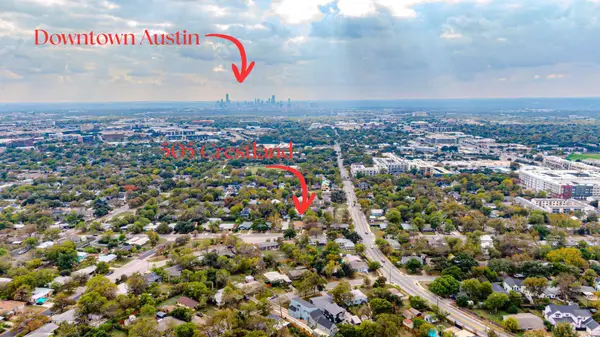 $375,000Active2 beds 2 baths1,236 sq. ft.
$375,000Active2 beds 2 baths1,236 sq. ft.505 W Crestland Dr, Austin, TX 78752
MLS# 5262913Listed by: HORIZON REALTY - New
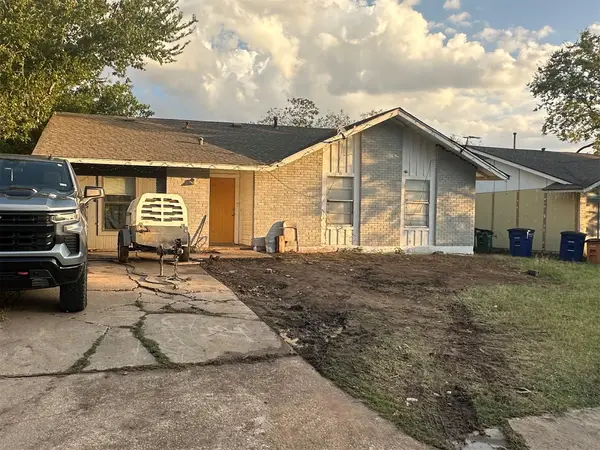 $228,000Active3 beds 1 baths1,202 sq. ft.
$228,000Active3 beds 1 baths1,202 sq. ft.7221 Ellington Cir, Austin, TX 78724
MLS# 6213552Listed by: ALL CITY REAL ESTATE LTD. CO - New
 $297,500Active2 beds 1 baths856 sq. ft.
$297,500Active2 beds 1 baths856 sq. ft.1114 Brookswood Ave, Austin, TX 78721
MLS# 6905293Listed by: ALL CITY REAL ESTATE LTD. CO - New
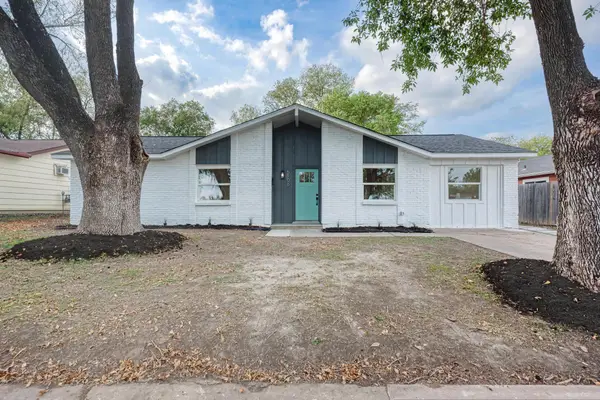 $385,000Active4 beds 2 baths1,464 sq. ft.
$385,000Active4 beds 2 baths1,464 sq. ft.5106 Regency Dr, Austin, TX 78724
MLS# 7652249Listed by: MUNGIA REAL ESTATE - New
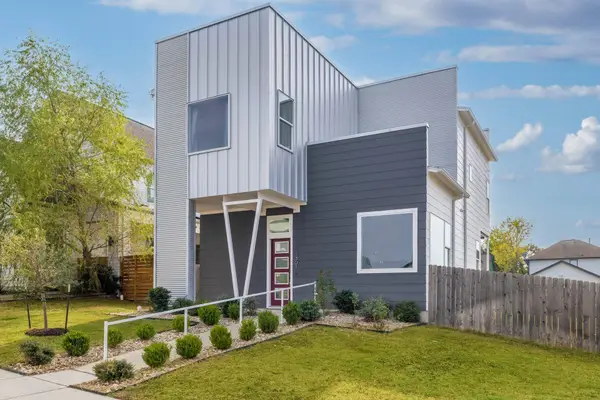 $598,000Active3 beds 3 baths2,157 sq. ft.
$598,000Active3 beds 3 baths2,157 sq. ft.7301 Cordoba Dr, Austin, TX 78724
MLS# 1045319Listed by: KELLER WILLIAMS REALTY - Open Sat, 2 to 4pmNew
 $1,699,000Active5 beds 5 baths3,734 sq. ft.
$1,699,000Active5 beds 5 baths3,734 sq. ft.3400 Beartree Cir, Austin, TX 78730
MLS# 2717963Listed by: DAVID ROWE PROPERTIES LLC
