1101 Hollow Creek Dr #2203, Austin, TX 78704
Local realty services provided by:Better Homes and Gardens Real Estate Winans
Listed by: lindsay neuren
Office: compass re texas, llc.
MLS#:8973466
Source:ACTRIS
Price summary
- Price:$445,000
- Price per sq. ft.:$469.41
- Monthly HOA dues:$243
About this home
*Free 1 point rate buy down for 1 year with preferred lender*
Steps from the crown jewel of Austin, Barton Springs Pool and Zilker Park. This move-in ready condo offers unbeatable access to Austin’s best outdoor and urban amenities. This home is perfect for outdoor lovers, while downtown is just a quick bike ride away. Inside, enjoy upgraded luxury vinyl plank flooring in the main living area and hard tile in the kitchen and wet areas. Fresh paint throughout the upgraded condo and high-end carrier high efficiency HVAC. A set of modern french doors leads to a spacious bedroom or office. The well-appointed kitchen features updated stainless-steel appliances, ample counter space, and a breakfast bar—perfect for both everyday convenience and entertaining. The large primary bedroom includes a walk-in closet, and the condo comes with two reserved off-street parking spaces. Step outside to your private patio overlooking the community pool, a great spot for relaxation and entertainment. Austin City Limits fan? Hear the headliners from your balcony without leaving home! For more info, go to: https://wkf.ms/4iHCOTw
Contact an agent
Home facts
- Year built:1971
- Listing ID #:8973466
- Updated:December 14, 2025 at 03:58 PM
Rooms and interior
- Bedrooms:2
- Total bathrooms:1
- Full bathrooms:1
- Living area:948 sq. ft.
Heating and cooling
- Cooling:Central
- Heating:Central
Structure and exterior
- Roof:Metal
- Year built:1971
- Building area:948 sq. ft.
Schools
- High school:Austin
- Elementary school:Barton Hills
Utilities
- Water:Public
- Sewer:Public Sewer
Finances and disclosures
- Price:$445,000
- Price per sq. ft.:$469.41
- Tax amount:$5,400 (2024)
New listings near 1101 Hollow Creek Dr #2203
- New
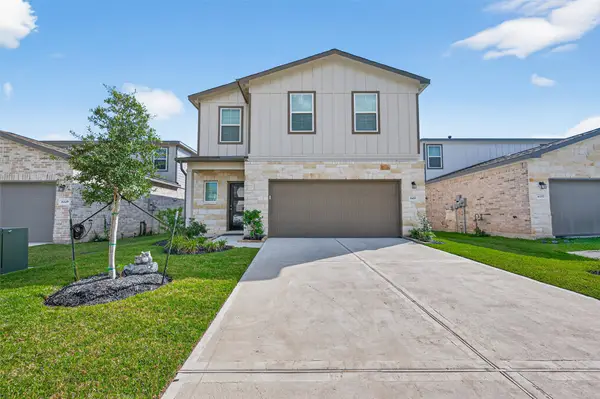 $342,500Active5 beds 4 baths2,316 sq. ft.
$342,500Active5 beds 4 baths2,316 sq. ft.8453 Sweet Cherry Lane, Magnolia, TX 77354
MLS# 62948910Listed by: UPTOWN REAL ESTATE GROUP, INC. - Open Sun, 11am to 2pmNew
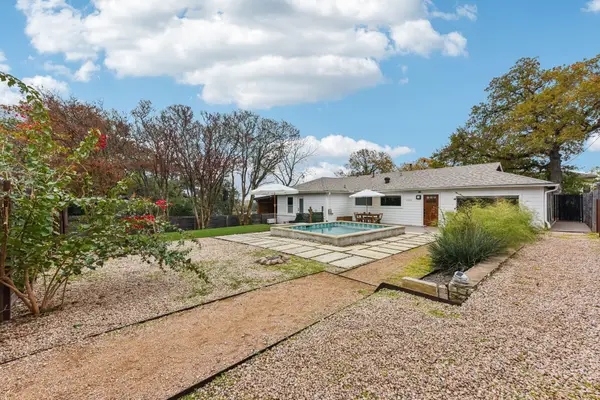 $1,050,000Active4 beds 4 baths1,863 sq. ft.
$1,050,000Active4 beds 4 baths1,863 sq. ft.1101 Manlove St, Austin, TX 78741
MLS# 3872287Listed by: EXP REALTY, LLC - New
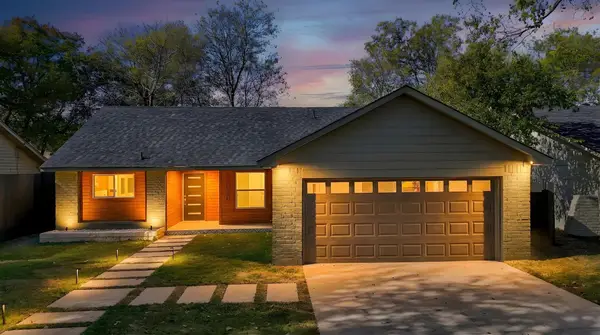 $575,000Active3 beds 2 baths1,500 sq. ft.
$575,000Active3 beds 2 baths1,500 sq. ft.7010 Meadow Run, Austin, TX 78745
MLS# 6856261Listed by: COMPASS RE TEXAS, LLC - New
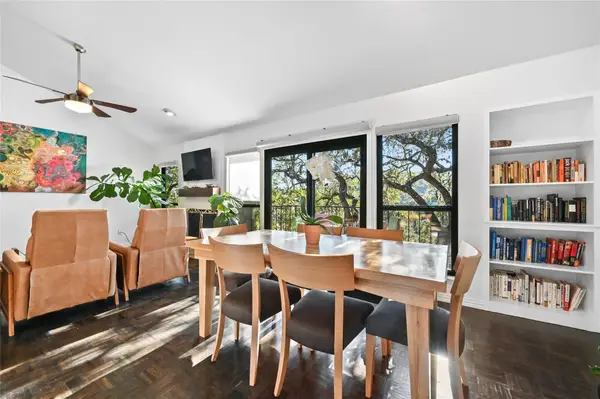 $799,000Active2 beds 2 baths1,176 sq. ft.
$799,000Active2 beds 2 baths1,176 sq. ft.1821 Westlake Dr #109, Austin, TX 78746
MLS# 7069103Listed by: MORELAND PROPERTIES - New
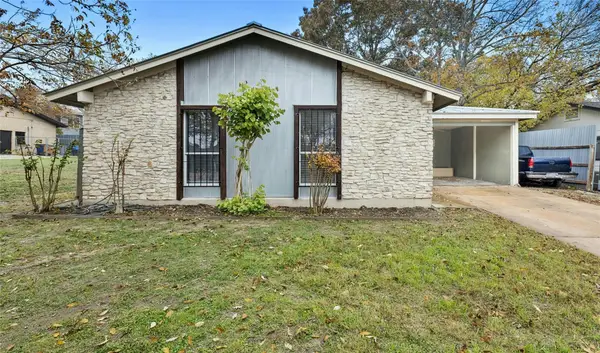 $315,000Active3 beds 2 baths1,364 sq. ft.
$315,000Active3 beds 2 baths1,364 sq. ft.9406 N Creek Dr, Austin, TX 78753
MLS# 9744781Listed by: GOERGEN REALTY - Open Sun, 1 to 3pmNew
 $450,000Active3 beds 3 baths2,125 sq. ft.
$450,000Active3 beds 3 baths2,125 sq. ft.9408 Hunter Ln, Austin, TX 78748
MLS# 2396177Listed by: KUPER SOTHEBY'S INT'L REALTY - Open Sun, 1 to 3pmNew
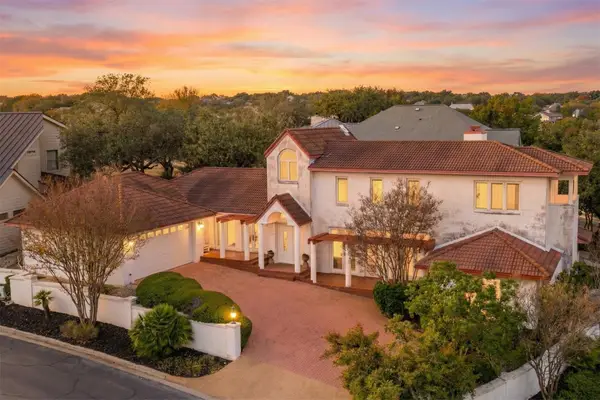 $949,000Active3 beds 4 baths3,595 sq. ft.
$949,000Active3 beds 4 baths3,595 sq. ft.5700 Greenledge Cv, Austin, TX 78759
MLS# 4046948Listed by: PURE REALTY - New
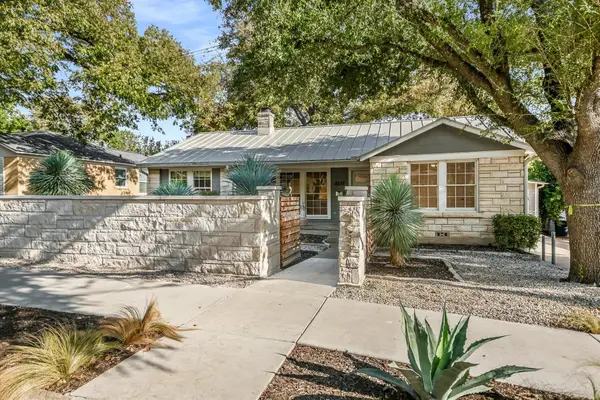 $950,000Active3 beds 3 baths1,836 sq. ft.
$950,000Active3 beds 3 baths1,836 sq. ft.4517 Bull Creek Rd, Austin, TX 78731
MLS# 7637304Listed by: WEST AUSTIN PROPERTIES - New
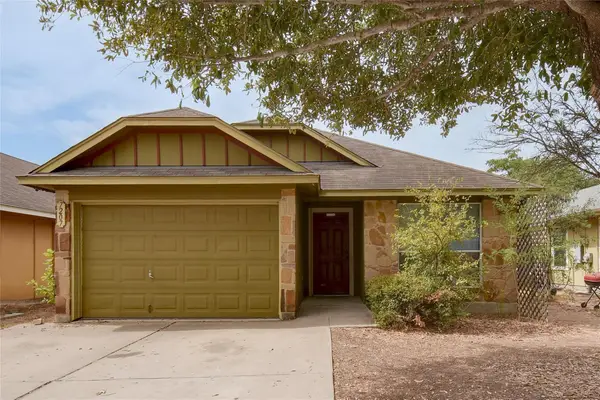 $250,000Active3 beds 2 baths1,233 sq. ft.
$250,000Active3 beds 2 baths1,233 sq. ft.7207 Thannas Way, Austin, TX 78744
MLS# 4393989Listed by: KELLER WILLIAMS REALTY - New
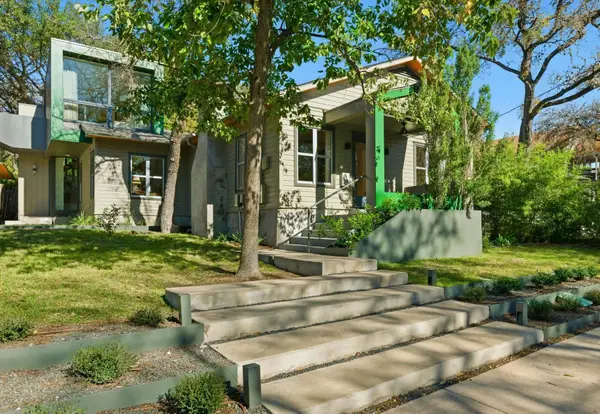 $1,449,000Active3 beds 2 baths1,838 sq. ft.
$1,449,000Active3 beds 2 baths1,838 sq. ft.1712 W 10th St W, Austin, TX 78703
MLS# 6126725Listed by: AUSTINREALESTATE.COM
