11013 Avery Station Loop #31, Austin, TX 78717
Local realty services provided by:Better Homes and Gardens Real Estate Winans
Listed by: kevin mccord
Office: bramlett partners
MLS#:5234248
Source:ACTRIS
Price summary
- Price:$479,900
- Price per sq. ft.:$288.75
- Monthly HOA dues:$193
About this home
Tucked behind the gates of The Cottages @ Northwoods in Avery Ranch, this former model home sits on one of the most peaceful, coveted greenbelt lots — the kind rarely released to the market. Its prime location near the front of the community gives you effortless access while still offering quiet, private views that make the home feel worlds away. The HOA handles full yard care year-round, so weekends can be spent relaxing instead of maintaining — your outdoor spaces always look beautifully manicured and flow naturally into the serene greenbelt behind. Inside, sunlight pours through tall windows, highlighting the designer finishes and inviting warmth that instantly feels like home. Wood floors, stone counters, stainless appliances, custom cabinetry, and even a built-in pet suite reflect the quality and thoughtfulness of a builder’s showcase property. The main-level primary suite is positioned for privacy, overlooking the trees with a spa-style bath and generous walk-in closet. Upstairs, two additional bedrooms and a full bath offer ideal flexibility for guests, work, or hobbies. Step outside to a backyard with no rear neighbors — perfect for quiet mornings, evening conversations, and effortless entertaining. Living here means access to the community pool, amenity center, miles of Brushy Creek trails, and nearby Metro Rail for easy adventure and commuting. Zoned to highly rated Round Rock ISD, this home delivers the rare combination of lock-and-leave convenience, scenic greenbelt living, and the sought-after Avery Ranch lifestyle.
Contact an agent
Home facts
- Year built:2013
- Listing ID #:5234248
- Updated:January 23, 2026 at 04:40 PM
Rooms and interior
- Bedrooms:3
- Total bathrooms:3
- Full bathrooms:2
- Half bathrooms:1
- Living area:1,662 sq. ft.
Heating and cooling
- Cooling:Central
- Heating:Central
Structure and exterior
- Roof:Composition
- Year built:2013
- Building area:1,662 sq. ft.
Schools
- High school:McNeil
- Elementary school:Purple Sage
Utilities
- Water:Public
- Sewer:Public Sewer
Finances and disclosures
- Price:$479,900
- Price per sq. ft.:$288.75
- Tax amount:$8,829 (2025)
New listings near 11013 Avery Station Loop #31
- New
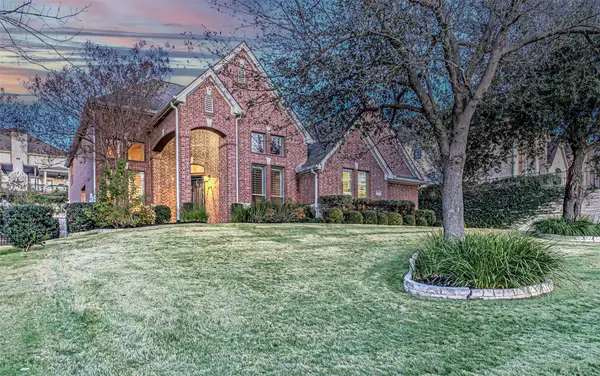 $975,000Active4 beds 4 baths3,682 sq. ft.
$975,000Active4 beds 4 baths3,682 sq. ft.110 Sebastians Run, Austin, TX 78738
MLS# 1520052Listed by: KELLER WILLIAMS - LAKE TRAVIS - New
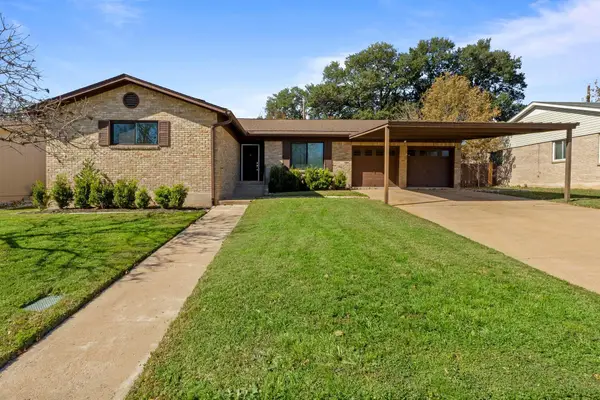 $450,000Active4 beds 2 baths2,166 sq. ft.
$450,000Active4 beds 2 baths2,166 sq. ft.9604 Hansford Dr, Austin, TX 78753
MLS# 3347259Listed by: KNIPPA PROPERTIES - New
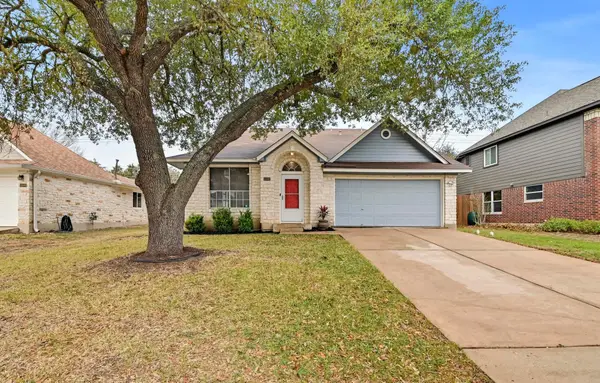 $425,000Active4 beds 3 baths1,960 sq. ft.
$425,000Active4 beds 3 baths1,960 sq. ft.11002 Watchful Fox Dr, Austin, TX 78748
MLS# 7366934Listed by: TURNER RESIDENTIAL - New
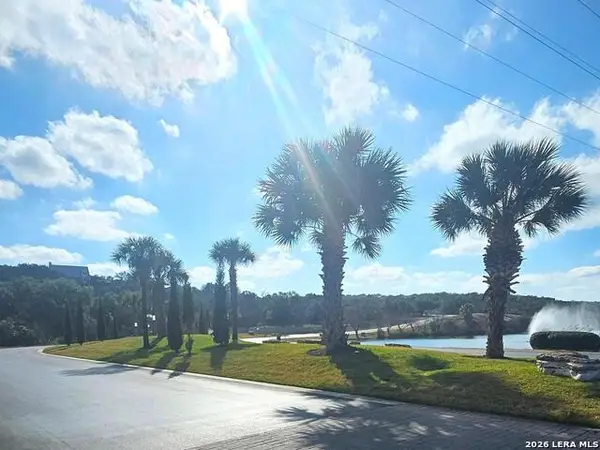 $22,500Active0.29 Acres
$22,500Active0.29 AcresPROSPECT/YUCCA Prospect/yucca, Horseshoe Bay, TX 78748
MLS# 1936113Listed by: REALTY ADVANTAGE - New
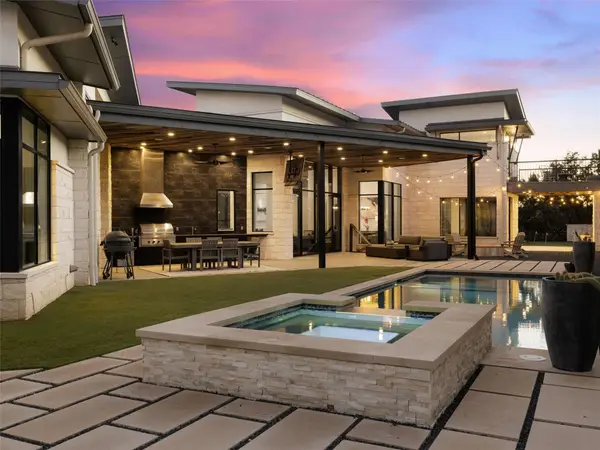 $3,900,000Active4 beds 4 baths4,673 sq. ft.
$3,900,000Active4 beds 4 baths4,673 sq. ft.4220 Verano Dr, Austin, TX 78735
MLS# 7061198Listed by: KUPER SOTHEBY'S INT'L REALTY - New
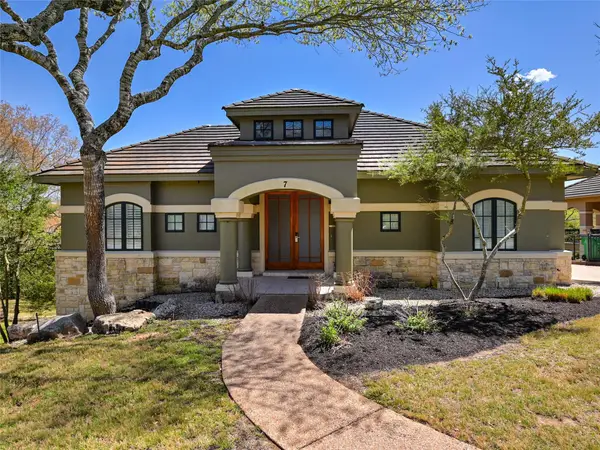 $32,000Active3 beds 4 baths2,500 sq. ft.
$32,000Active3 beds 4 baths2,500 sq. ft.8212 Barton Club Dr #Home 33 Int 1, Austin, TX 78735
MLS# 8497717Listed by: SKY REALTY - New
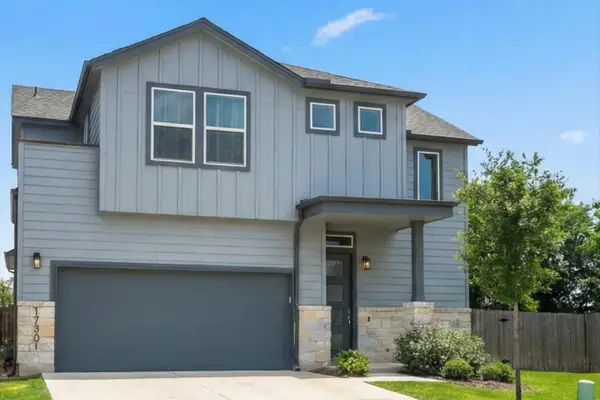 $423,000Active3 beds 3 baths1,725 sq. ft.
$423,000Active3 beds 3 baths1,725 sq. ft.17301 Emperador Dr, Round Rock, TX 78664
MLS# 8782030Listed by: EXP REALTY, LLC - New
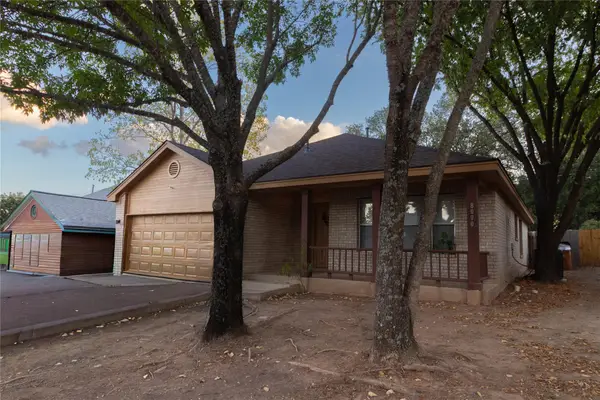 $430,000Active3 beds 3 baths1,399 sq. ft.
$430,000Active3 beds 3 baths1,399 sq. ft.8090 Thaxton Rd, Austin, TX 78747
MLS# 2603112Listed by: FRIDA MACK REALTY - New
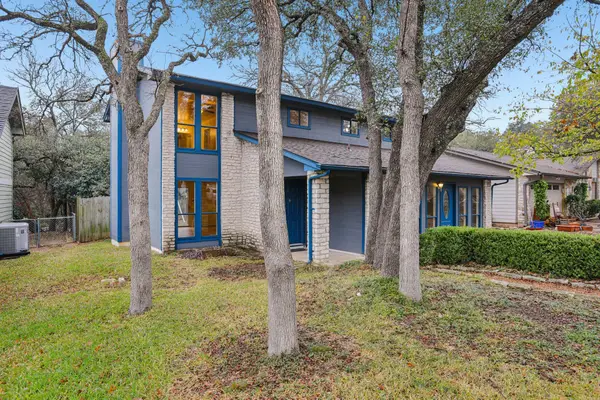 $450,000Active3 beds 3 baths2,152 sq. ft.
$450,000Active3 beds 3 baths2,152 sq. ft.12019 Scribe Dr, Austin, TX 78759
MLS# 3953378Listed by: EXP REALTY, LLC - New
 $550,000Active3 beds 2 baths1,470 sq. ft.
$550,000Active3 beds 2 baths1,470 sq. ft.912 & 912 1/2 Calle Limon Dr, Austin, TX 78702
MLS# 7880231Listed by: FRIDA MACK REALTY
