Local realty services provided by:Better Homes and Gardens Real Estate Winans
Listed by: juniat thomas
Office: epique realty llc.
MLS#:2203187
Source:ACTRIS
1107 Chesapeake Dr,Austin, TX 78758
$349,900
- 4 Beds
- 2 Baths
- 1,288 sq. ft.
- Single family
- Active
Price summary
- Price:$349,900
- Price per sq. ft.:$271.66
About this home
Discover your modern North Austin home, offering spacious living and sophisticated upgrades.
Step inside to an open and airy living and dining area, featuring a vaulted ceiling, recessed lighting, and durable plank flooring that extends throughout the main living spaces. The kitchen is a true highlight, boasting white shaker cabinetry, quartz-style countertops, subway tile backsplash, black hardware, a generous prep island, and stainless-steel appliances, including a gas range and chimney hood.
Natural light floods the home through large picture windows and a sliding door that seamlessly connects to a spacious concrete patio, ideal for grilling and outdoor entertainment. The private, level backyard is shaded by mature trees and offers ample space for a playscape, raised garden beds, a future studio shed or ADU.
You can rest assured knowing that significant upgrades were completed in August 2025, including professional foundation repair, Hardie Plank siding, an HVAC system, flooring in your living areas, and a full interior and exterior paint. Bedroom #1 has been enhanced with a new closet and an additional exterior window for improved functionality and natural light. Your bathrooms feature clean tilework, modern fixtures, and a rainfall shower head for a spa-like experience.
The location is truly desirable, nestled within the Jamestown/North Austin area with convenient access to major corridors for quick commutes. You are just minutes away from daily essentials, and a diverse selection of shopping and dining options. There's also easy access to transit that connects to UT, downtown, and the broader Metro system. This polished one-story home offers style, comfort, and peace of mind, whether you're looking for a new residence or an investment opportunity. Contact your favorite Realtor to tour and submit your bid today to become the owner. If you don't have an agent, one of our team members would be happy to help you make this home yours.
Contact an agent
Home facts
- Year built:1967
- Listing ID #:2203187
- Updated:January 30, 2026 at 05:41 PM
Rooms and interior
- Bedrooms:4
- Total bathrooms:2
- Full bathrooms:2
- Living area:1,288 sq. ft.
Heating and cooling
- Cooling:Central
- Heating:Central, Natural Gas
Structure and exterior
- Roof:Composition, Shingle
- Year built:1967
- Building area:1,288 sq. ft.
Schools
- High school:Navarro Early College
- Elementary school:Wooldridge
Utilities
- Water:Public
- Sewer:Public Sewer
Finances and disclosures
- Price:$349,900
- Price per sq. ft.:$271.66
- Tax amount:$7,071 (2025)
New listings near 1107 Chesapeake Dr
- Open Sat, 1 to 4pmNew
 $428,000Active2 beds 3 baths1,318 sq. ft.
$428,000Active2 beds 3 baths1,318 sq. ft.2414 Drew Ln #11, Austin, TX 78748
MLS# 6073654Listed by: SCHOUTEN REAL ESTATE - Open Sat, 11am to 1pmNew
 $299,900Active4 beds 3 baths1,798 sq. ft.
$299,900Active4 beds 3 baths1,798 sq. ft.15105 Verela Dr, Austin, TX 78725
MLS# 1251994Listed by: REDFIN CORPORATION - New
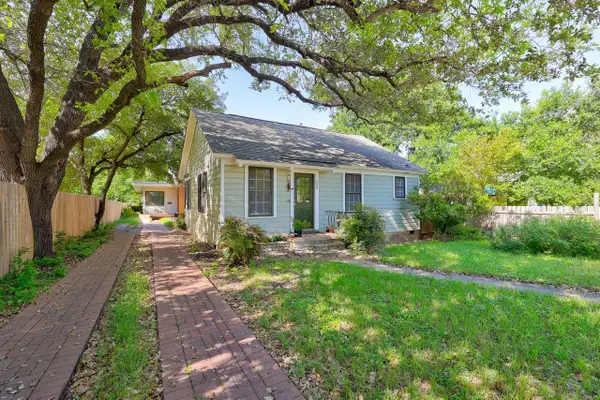 $975,000Active-- beds -- baths1,834 sq. ft.
$975,000Active-- beds -- baths1,834 sq. ft.809 E 44th St, Austin, TX 78751
MLS# 7362950Listed by: COLDWELL BANKER REALTY - New
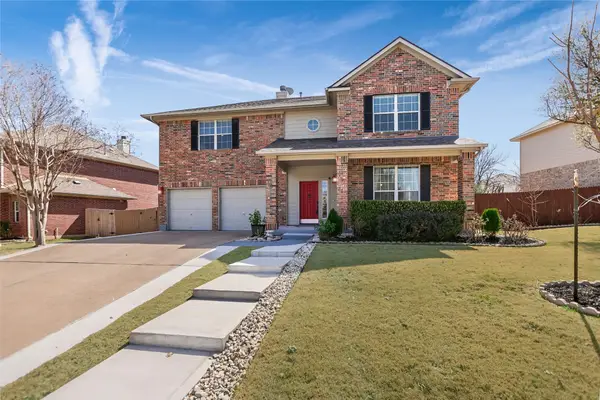 $895,000Active5 beds 3 baths3,270 sq. ft.
$895,000Active5 beds 3 baths3,270 sq. ft.15701 Pumpkin Ridge Dr, Austin, TX 78717
MLS# 3315809Listed by: ALL CITY REAL ESTATE LTD. CO  $950,000Active3 beds 3 baths2,096 sq. ft.
$950,000Active3 beds 3 baths2,096 sq. ft.1104 1/2 Gunter St, Austin, TX 78702
MLS# 4314670Listed by: KWLS - T. KERR PROPERTY GROUP- Open Sun, 12 to 2pmNew
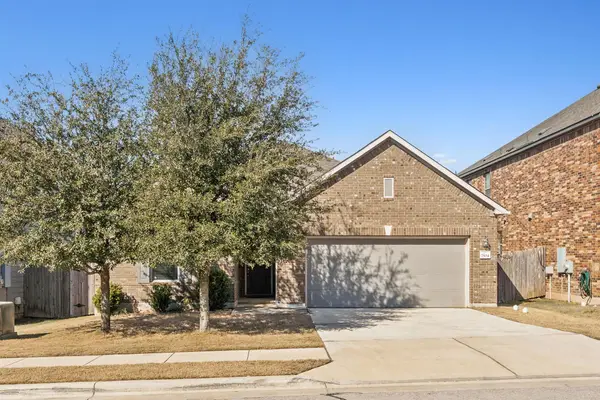 $345,000Active4 beds 2 baths1,678 sq. ft.
$345,000Active4 beds 2 baths1,678 sq. ft.7504 Groundhog Way, Austin, TX 78744
MLS# 1090262Listed by: COMPASS RE TEXAS, LLC - Open Sat, 1 to 3pmNew
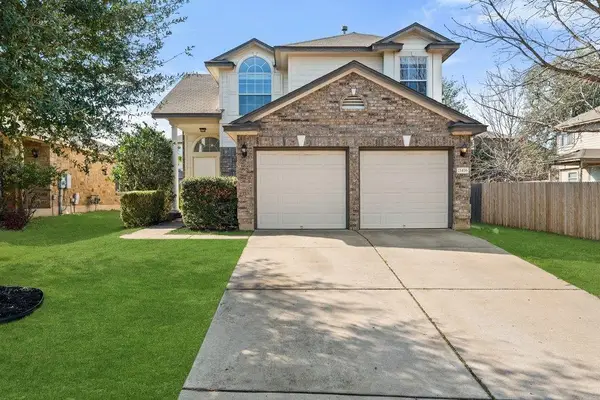 $486,000Active3 beds 3 baths1,702 sq. ft.
$486,000Active3 beds 3 baths1,702 sq. ft.11416 Dog Leg Dr, Austin, TX 78717
MLS# 1228305Listed by: COMPASS RE TEXAS, LLC - Open Sun, 2 to 4pmNew
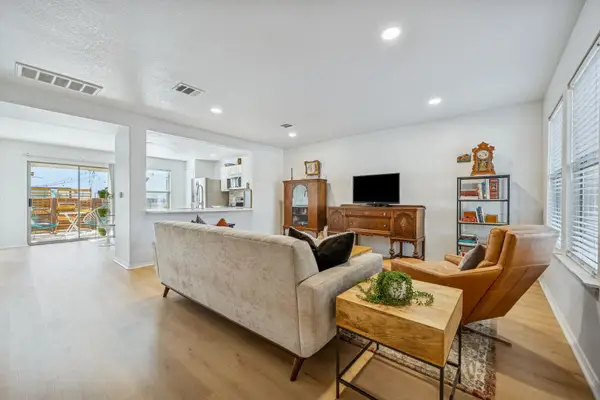 $299,000Active3 beds 3 baths1,515 sq. ft.
$299,000Active3 beds 3 baths1,515 sq. ft.8609 Quinton Cv, Austin, TX 78747
MLS# 1251930Listed by: EXP REALTY, LLC - Open Sat, 1 to 3pmNew
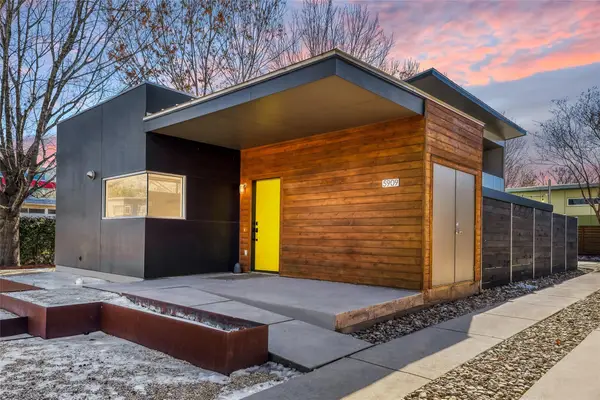 $579,900Active3 beds 2 baths1,414 sq. ft.
$579,900Active3 beds 2 baths1,414 sq. ft.5909 Lux St, Austin, TX 78721
MLS# 2080728Listed by: KELLER WILLIAMS REALTY - New
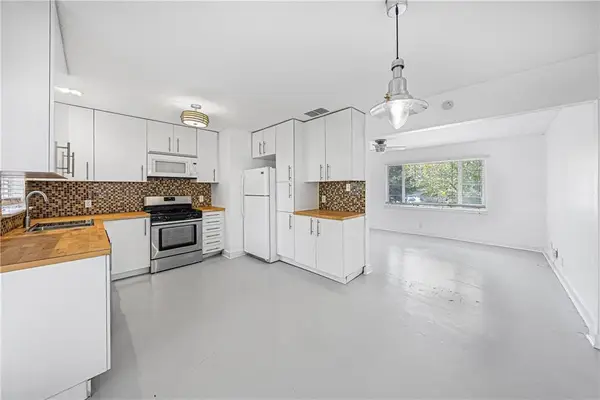 $345,000Active2 beds 1 baths840 sq. ft.
$345,000Active2 beds 1 baths840 sq. ft.3705 Tower View Ct, Austin, TX 78723
MLS# 2153648Listed by: MORRIS GREEN PROPERTIES

