Local realty services provided by:Better Homes and Gardens Real Estate Winans
Listed by: nicki turner
Office: berkshire hathaway tx realty
MLS#:1087667
Source:ACTRIS
1107 Taulbee Ln #B,Austin, TX 78757
$799,900
- 3 Beds
- 3 Baths
- 2,428 sq. ft.
- Single family
- Active
Upcoming open houses
- Sun, Feb 0101:00 pm - 03:00 pm
Price summary
- Price:$799,900
- Price per sq. ft.:$329.45
- Monthly HOA dues:$139.42
About this home
New in Crestview - freshly painted! This contemporary home has an open-concept layout, soaring 10’ ceilings, and 8’ doors throughout. Large windows and designer lighting fill the home with natural light and warmth.
The entertainer’s dream kitchen features custom cabinetry, a white Calacatta marble backsplash, Bosch stainless steel appliances, gas cooktop and built-in oven, a built-in wine fridge and a huge island with quartz countertops. A ventless gas fireplace anchors the spacious living area, complemented by eco-friendly concrete floors on the main level and natural White Pine hardwoods upstairs.
The upstairs primary suite includes dual vanities, 2 separate walk-in closets, and a private covered terrace—perfect for morning coffee or evening relaxation. Additional home features include a bonus living space on the 2nd level, an upstairs laundry and a mudroom right off the oversized one car garage.
Enjoy outdoor living on the covered patio overlooking the expansive yard. There is even room for a pool! Existing EV charger installed and ready for your use.
Located just minutes from the Crestview MetroRail station and the bustling Burnet Road corridor, this home puts you in the heart of one of North Central Austin’s most dynamic districts. The Crestview area hosts tons of local favorites, boutique retail & service shops. Several nearby options for foodies. Don’t miss this gem!
Contact an agent
Home facts
- Year built:2017
- Listing ID #:1087667
- Updated:February 01, 2026 at 09:39 PM
Rooms and interior
- Bedrooms:3
- Total bathrooms:3
- Full bathrooms:3
- Living area:2,428 sq. ft.
Heating and cooling
- Cooling:Central
- Heating:Central, Natural Gas
Structure and exterior
- Roof:Composition
- Year built:2017
- Building area:2,428 sq. ft.
Schools
- High school:McCallum
- Elementary school:Brentwood
Utilities
- Water:Public
- Sewer:Public Sewer
Finances and disclosures
- Price:$799,900
- Price per sq. ft.:$329.45
- Tax amount:$17,615 (2025)
New listings near 1107 Taulbee Ln #B
- New
 $429,000Active4 beds 2 baths1,488 sq. ft.
$429,000Active4 beds 2 baths1,488 sq. ft.10810 Calcite Trl, Austin, TX 78750
MLS# 3725688Listed by: NB ELITE REALTY - New
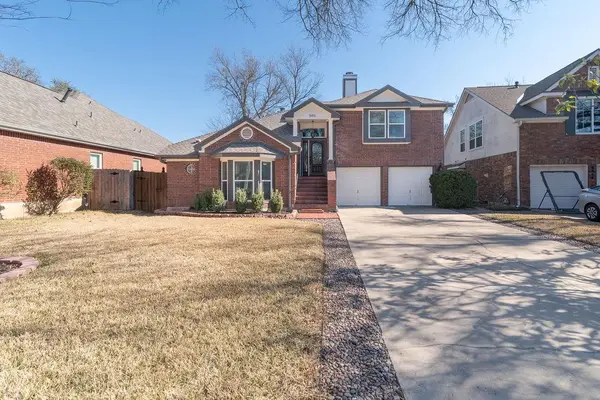 $439,000Active4 beds 4 baths2,201 sq. ft.
$439,000Active4 beds 4 baths2,201 sq. ft.8416 Racine Trl, Austin, TX 78717
MLS# 4819232Listed by: COMPASS RE TEXAS, LLC - New
 $999,000Active5 beds 4 baths2,871 sq. ft.
$999,000Active5 beds 4 baths2,871 sq. ft.3801 Avenue H, Austin, TX 78751
MLS# 1619183Listed by: COMPASS RE TEXAS, LLC - New
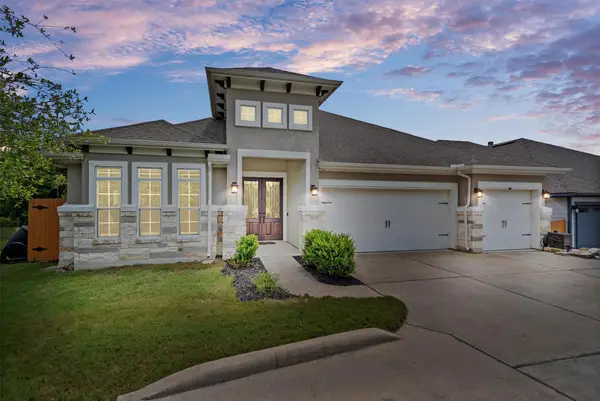 $735,000Active5 beds 4 baths2,942 sq. ft.
$735,000Active5 beds 4 baths2,942 sq. ft.7813 Barbary Ct, Austin, TX 78744
MLS# 1959986Listed by: COMPASS RE TEXAS, LLC - New
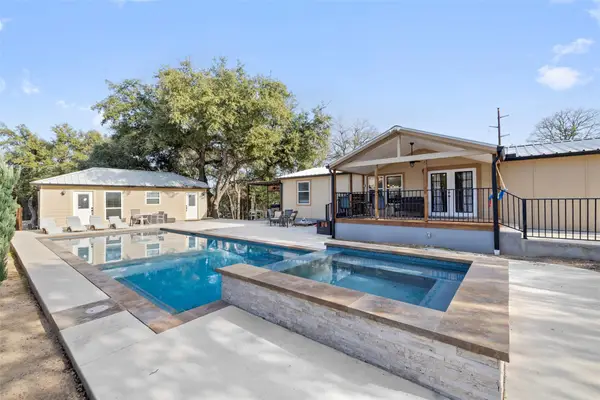 $549,000Active3 beds 2 baths1,856 sq. ft.
$549,000Active3 beds 2 baths1,856 sq. ft.5519 Hi Line Rd, Austin, TX 78734
MLS# 2268807Listed by: RE/MAX ASCENSION - New
 $314,990Active2 beds 1 baths1,182 sq. ft.
$314,990Active2 beds 1 baths1,182 sq. ft.2317 Santa Maria St, Austin, TX 78702
MLS# 7180673Listed by: ROSE & ASSOCIATES PROPERTIES - Open Sun, 2 to 4pmNew
 $899,000Active4 beds 4 baths3,000 sq. ft.
$899,000Active4 beds 4 baths3,000 sq. ft.802 Serene Estates Dr, Austin, TX 78738
MLS# 8312523Listed by: CENTURY 21 INTEGRA - New
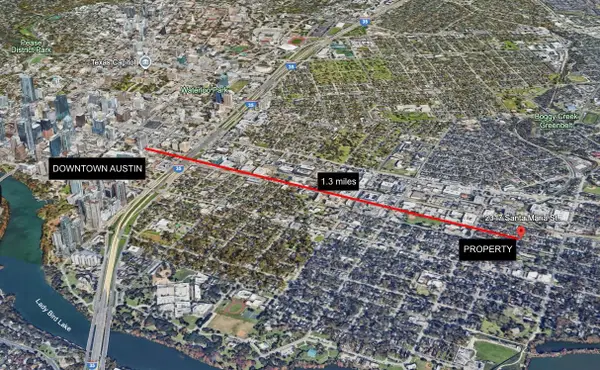 $314,990Active0 Acres
$314,990Active0 Acres2317 Santa Maria St, Austin, TX 78702
MLS# 9368545Listed by: ROSE & ASSOCIATES PROPERTIES - Open Sun, 3 to 5pmNew
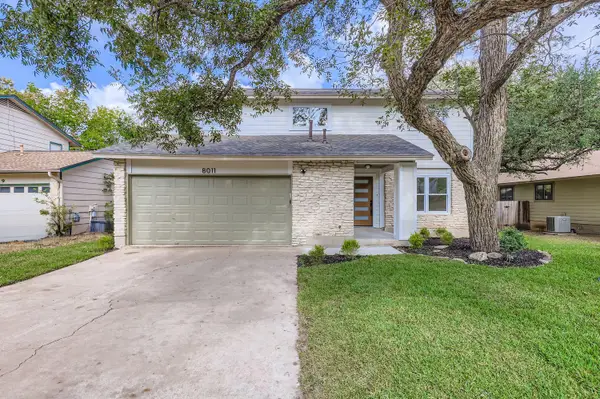 $599,000Active3 beds 3 baths1,848 sq. ft.
$599,000Active3 beds 3 baths1,848 sq. ft.8011 Scotland Yard, Austin, TX 78759
MLS# 9895356Listed by: KEEPING IT REALTY - New
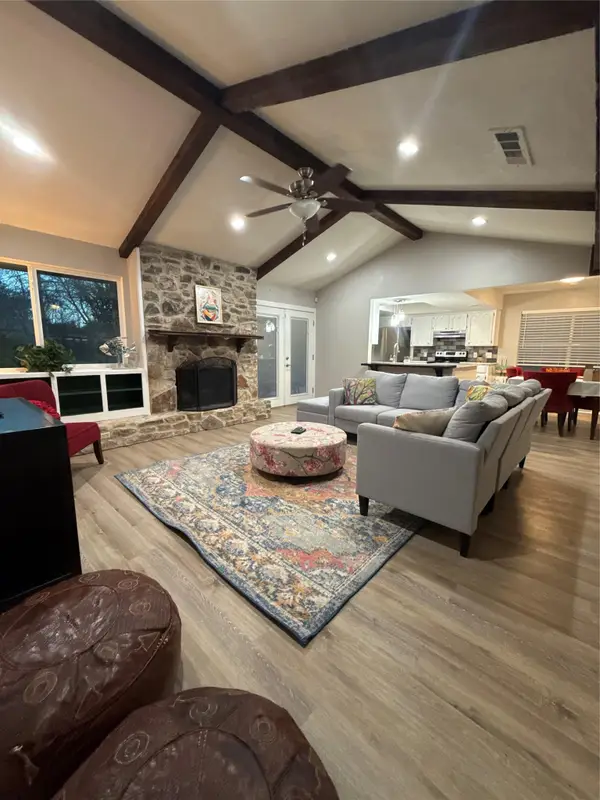 $529,000Active4 beds 2 baths1,504 sq. ft.
$529,000Active4 beds 2 baths1,504 sq. ft.9511 Meadowheath Dr, Austin, TX 78729
MLS# 7319062Listed by: JBG COMMERCIAL

