11104 Whiskey River Dr, Austin, TX 78748
Local realty services provided by:Better Homes and Gardens Real Estate Hometown
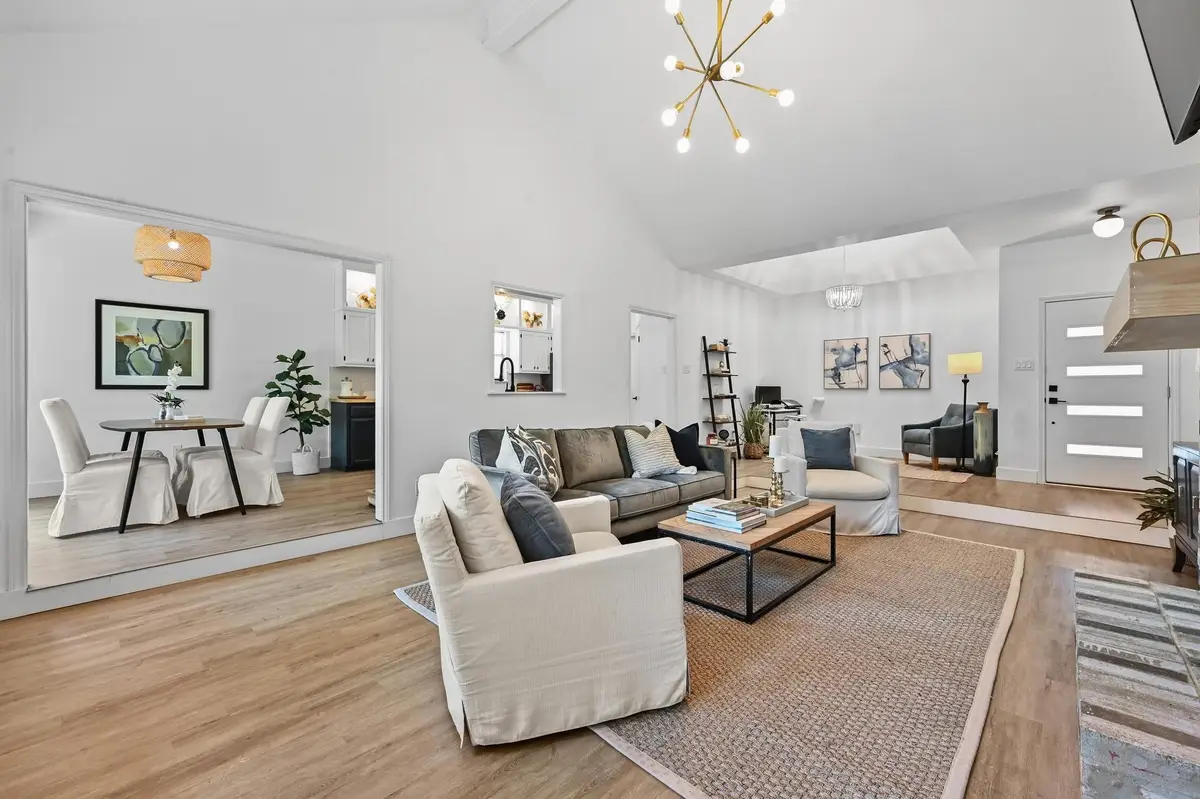

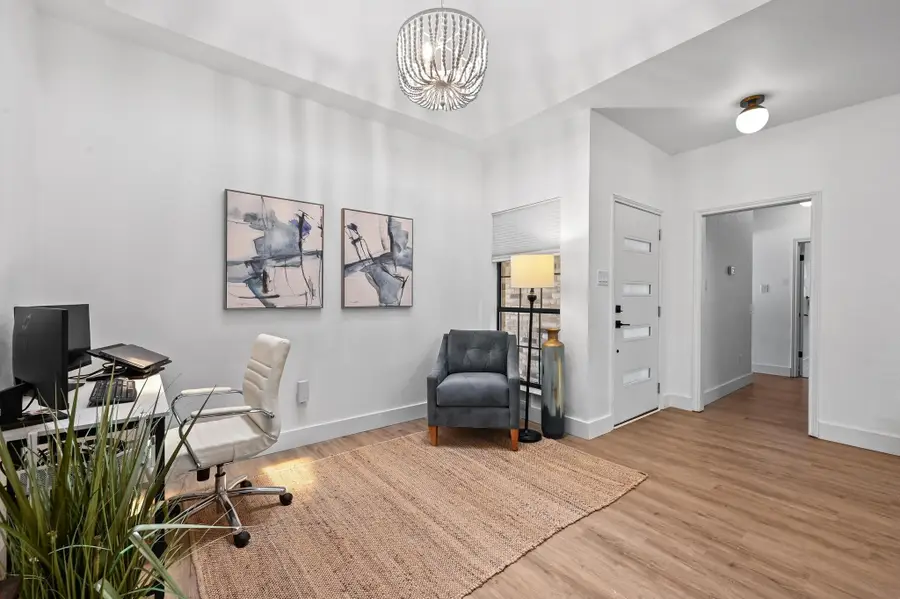
Listed by:heather hudson
Office:compass re texas, llc.
MLS#:3970072
Source:ACTRIS
11104 Whiskey River Dr,Austin, TX 78748
$639,900
- 3 Beds
- 2 Baths
- 1,837 sq. ft.
- Single family
- Pending
Price summary
- Price:$639,900
- Price per sq. ft.:$348.34
- Monthly HOA dues:$46.67
About this home
Modern Comfort & Style in the Heart of Shady Hollow
This beautifully renovated single-story home offers the perfect blend of charm, function, and location. Set on a quiet street in highly desirable Shady Hollow on a greenbelt-backing lot, the home features a bright, open layout with thoughtful upgrades throughout. The redesigned kitchen flows effortlessly into the living and breakfast areas and showcases new cabinetry, quartz countertops, designer backsplash, and stylish finishes.
The spacious owner’s suite feels like a private retreat, complete with a luxurious en suite bath featuring a walk-in shower, free-standing tub, and dual marble vanity. Large picture windows overlook the peaceful, fully fenced backyard—updated in 2021—with a newly built deck ideal for outdoor dining or morning coffee.
Major system upgrades include a new roof (2020) and HVAC system (2023). Zoned to top-rated Baranoff, Bailey, and Bowie schools and benefiting from a low 1.6898% tax rate, this home checks all the boxes for comfort, convenience, and long-term peace of mind.
Contact an agent
Home facts
- Year built:1987
- Listing Id #:3970072
- Updated:August 13, 2025 at 07:13 AM
Rooms and interior
- Bedrooms:3
- Total bathrooms:2
- Full bathrooms:2
- Living area:1,837 sq. ft.
Heating and cooling
- Cooling:Central, Electric
- Heating:Central, Electric
Structure and exterior
- Roof:Composition
- Year built:1987
- Building area:1,837 sq. ft.
Schools
- High school:Bowie
- Elementary school:Baranoff
Utilities
- Water:MUD
Finances and disclosures
- Price:$639,900
- Price per sq. ft.:$348.34
New listings near 11104 Whiskey River Dr
- New
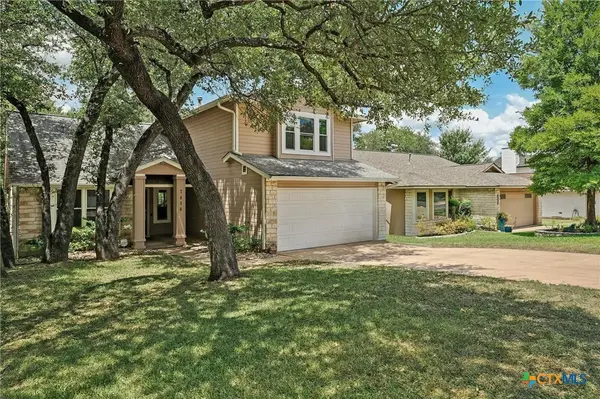 $425,000Active3 beds 2 baths1,497 sq. ft.
$425,000Active3 beds 2 baths1,497 sq. ft.7414 Dallas Drive, Austin, TX 78729
MLS# 589671Listed by: KELLER WILLIAMS REALTY NW  $1,100,000Active3 beds 2 baths1,689 sq. ft.
$1,100,000Active3 beds 2 baths1,689 sq. ft.7705 Shelton Rd, Austin, TX 78725
MLS# 3631006Listed by: RE/MAX FINE PROPERTIES- New
 $329,900Active2 beds 2 baths1,410 sq. ft.
$329,900Active2 beds 2 baths1,410 sq. ft.4801 S Congress Ave #R4, Austin, TX 78745
MLS# 2366292Listed by: KELLER WILLIAMS REALTY - New
 $1,950,000Active0 Acres
$1,950,000Active0 Acres9717 Sunflower Dr, Austin, TX 78719
MLS# 9847213Listed by: WORTH CLARK REALTY - New
 $350,000Active1 beds 3 baths1,646 sq. ft.
$350,000Active1 beds 3 baths1,646 sq. ft.14812 Avery Ranch Blvd #1, Austin, TX 78717
MLS# 2571061Listed by: KUPER SOTHEBY'S INT'L REALTY - New
 $740,000Active5 beds 4 baths2,754 sq. ft.
$740,000Active5 beds 4 baths2,754 sq. ft.8004 Hillock Ter, Austin, TX 78744
MLS# 3513725Listed by: COMPASS RE TEXAS, LLC - New
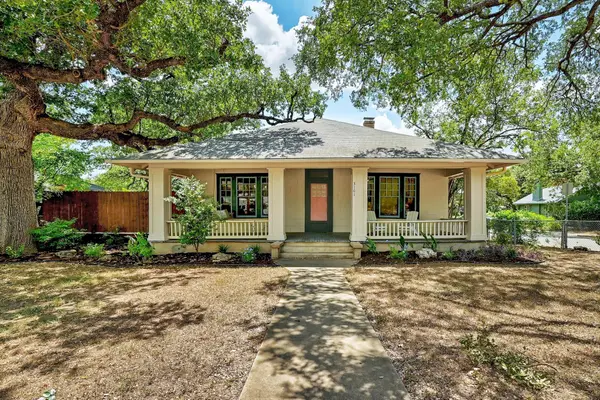 $865,000Active2 beds 1 baths1,666 sq. ft.
$865,000Active2 beds 1 baths1,666 sq. ft.3101 West Ave, Austin, TX 78705
MLS# 9668536Listed by: GREEN CITY REALTY - New
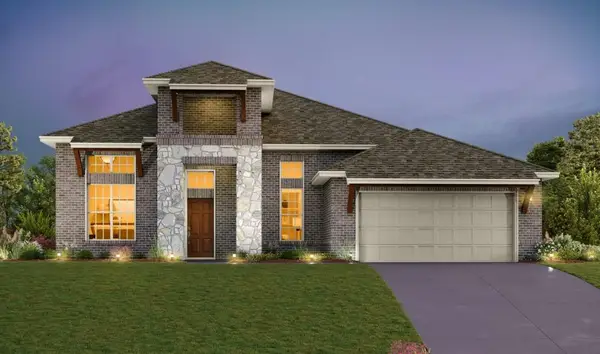 Listed by BHGRE$779,766Active4 beds 3 baths2,551 sq. ft.
Listed by BHGRE$779,766Active4 beds 3 baths2,551 sq. ft.7608 Montage Dr, Austin, TX 78738
MLS# 2659911Listed by: ERA EXPERTS - New
 $399,999Active3 beds 2 baths1,698 sq. ft.
$399,999Active3 beds 2 baths1,698 sq. ft.1506 Creek Holw, Austin, TX 78754
MLS# 3661123Listed by: REAL BROKER, LLC - New
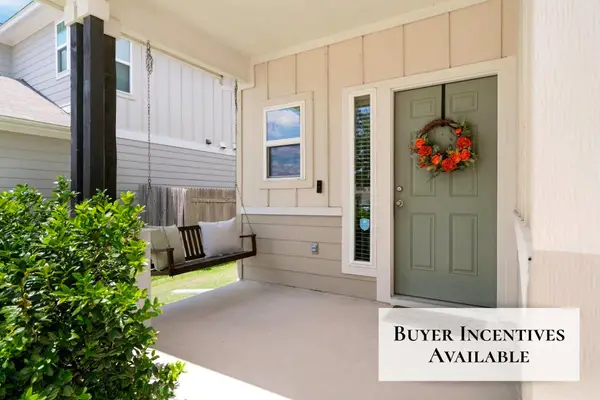 $360,000Active4 beds 3 baths2,095 sq. ft.
$360,000Active4 beds 3 baths2,095 sq. ft.10328 Bankhead Dr, Austin, TX 78747
MLS# 5149992Listed by: COMPASS RE TEXAS, LLC
