1111 W 12th St #118, Austin, TX 78703
Local realty services provided by:Better Homes and Gardens Real Estate Hometown
Listed by: dave van heuven
Office: van heuven properties
MLS#:1678651
Source:ACTRIS
Price summary
- Price:$2,150,000
- Price per sq. ft.:$733.29
- Monthly HOA dues:$1,624
About this home
Ask about Owner Financing. Short term rentals allowed. Some real estate is truly priceless, and some views are worth a million. Claim both at one of Austin’s most iconic vantage points—12th & Blanco. Presenting the extraordinary Penthouse at the prestigious deSaligny in Old West Austin. Featured on the cover of Tribeza and renowned design magazines, this architectural masterpiece is now available for the discerning buyer. The Penthouse at DeSaligny has just completed a six-month renovation, featuring white oak wide-plank wood flooring throughout, four remodeled bathrooms, and a fully updated kitchen with new appliances, cabinetry, and tile. All three floors have been freshly repainted, and both plumbing and electrical have been updated. For a complete builder/designer specification sheet, please see attachments.
Spanning three levels, this luxurious condo is an irreplaceable gem. It includes a spectacular 1,100-square-foot private rooftop terrace offering panoramic views of the Capitol and downtown. Inside, you'll be greeted by open, luminous spaces with timeless design and exquisite finishes curated by Joshua Cano Designs.
With 4 bedrooms, 4 baths, this residence offers both comfort and sophistication. The top-floor primary suite boasts sweeping downtown vistas, a cozy sitting area, and a custom closet system. The second level features a versatile study or guest bedroom, a gourmet kitchen, and expansive living and dining areas that flow seamlessly onto a private roof garden—ideal for hosting al fresco gatherings.
On the main level, an ensuite bedroom offers privacy, while a third-floor guest bedroom with a private bath ensures convenience for visitors. Situated in the coveted Old West Austin/Clarksville neighborhood and moments from top-tier dining, this is a rare opportunity to own a true Austin treasure.
Don’t miss your chance to experience the pinnacle of luxury living in this iconic Penthouse.
Contact an agent
Home facts
- Year built:1981
- Listing ID #:1678651
- Updated:January 11, 2026 at 04:44 AM
Rooms and interior
- Bedrooms:4
- Total bathrooms:4
- Full bathrooms:4
- Living area:2,932 sq. ft.
Heating and cooling
- Cooling:Central
- Heating:Central
Structure and exterior
- Roof:Copper, Metal
- Year built:1981
- Building area:2,932 sq. ft.
Schools
- High school:Austin
- Elementary school:Mathews
Utilities
- Water:Public
- Sewer:Public Sewer
Finances and disclosures
- Price:$2,150,000
- Price per sq. ft.:$733.29
New listings near 1111 W 12th St #118
- New
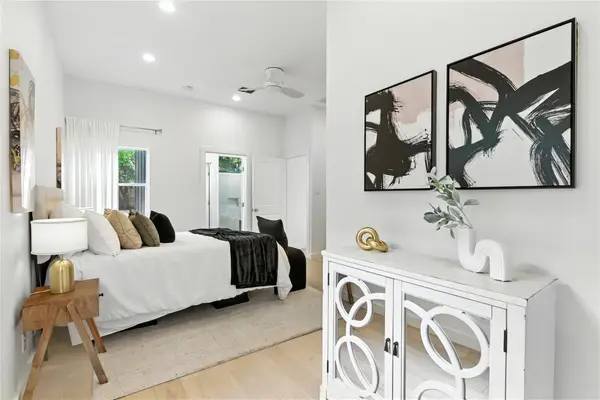 $1,150,000Active3 beds 3 baths1,880 sq. ft.
$1,150,000Active3 beds 3 baths1,880 sq. ft.4508 Chiappero Trl, Austin, TX 78731
MLS# 9645428Listed by: COLDWELL BANKER APEX, REALTORS - Open Sun, 1 to 3pmNew
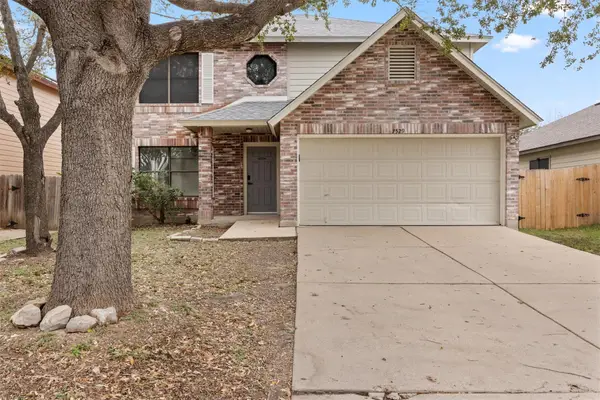 $390,000Active3 beds 3 baths2,111 sq. ft.
$390,000Active3 beds 3 baths2,111 sq. ft.7529 Running Water Dr, Austin, TX 78744
MLS# 3021137Listed by: COLDWELL BANKER REALTY - New
 $729,900Active4 beds 3 baths2,754 sq. ft.
$729,900Active4 beds 3 baths2,754 sq. ft.4116 Gandara Bnd, Austin, TX 78738
MLS# 5123024Listed by: BUYERS INCENTIVE - New
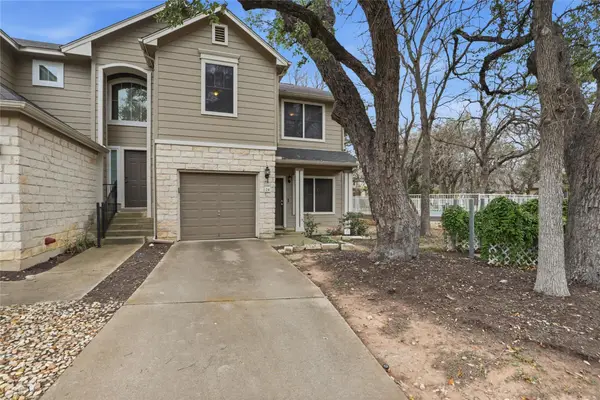 $310,000Active2 beds 3 baths1,119 sq. ft.
$310,000Active2 beds 3 baths1,119 sq. ft.4501 Whispering Valley Dr #24, Austin, TX 78727
MLS# 3147398Listed by: REAL BROKER, LLC - New
 $449,999Active3 beds 2 baths1,755 sq. ft.
$449,999Active3 beds 2 baths1,755 sq. ft.4420 Jester Dr, Austin, TX 78745
MLS# 6127829Listed by: UNIVERSITY REALTY - Open Sun, 1 to 3pmNew
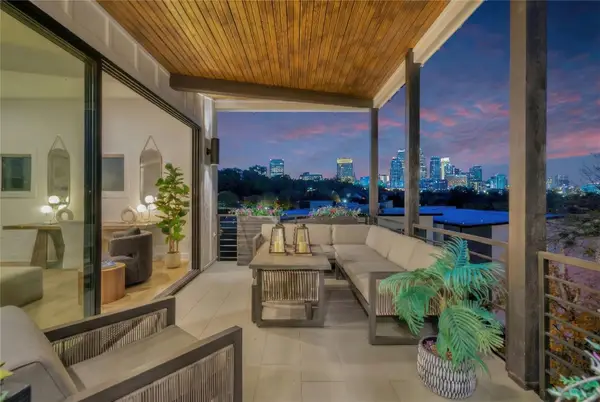 $1,139,900Active4 beds 3 baths3,220 sq. ft.
$1,139,900Active4 beds 3 baths3,220 sq. ft.2707 Salek Vw, Austin, TX 78741
MLS# 9132900Listed by: COMPASS RE TEXAS, LLC - New
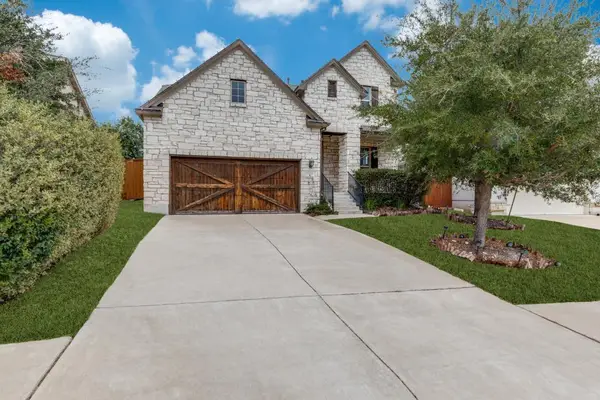 $715,000Active4 beds 4 baths3,024 sq. ft.
$715,000Active4 beds 4 baths3,024 sq. ft.14904 Cabrillo Way, Austin, TX 78738
MLS# 8979139Listed by: CHOO PROPERTIES LLC - New
 $1,100,000Active0 Acres
$1,100,000Active0 Acres2005 Forest Trl, Austin, TX 78703
MLS# 8427765Listed by: COMPASS RE TEXAS, LLC - New
 $329,999Active2 beds 3 baths1,430 sq. ft.
$329,999Active2 beds 3 baths1,430 sq. ft.5402 Beacon Dr #A, Austin, TX 78734
MLS# 2169543Listed by: LESLIE RAGLAND - New
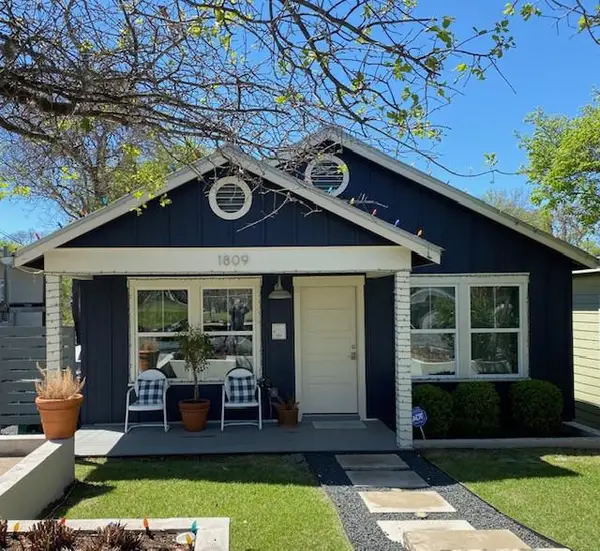 $1,449,000Active3 beds 3 baths1,550 sq. ft.
$1,449,000Active3 beds 3 baths1,550 sq. ft.1809 W 10th St, Austin, TX 78703
MLS# 5230949Listed by: MY CASTLE REALTY
