1111 W 12th St #120, Austin, TX 78703
Local realty services provided by:Better Homes and Gardens Real Estate Winans

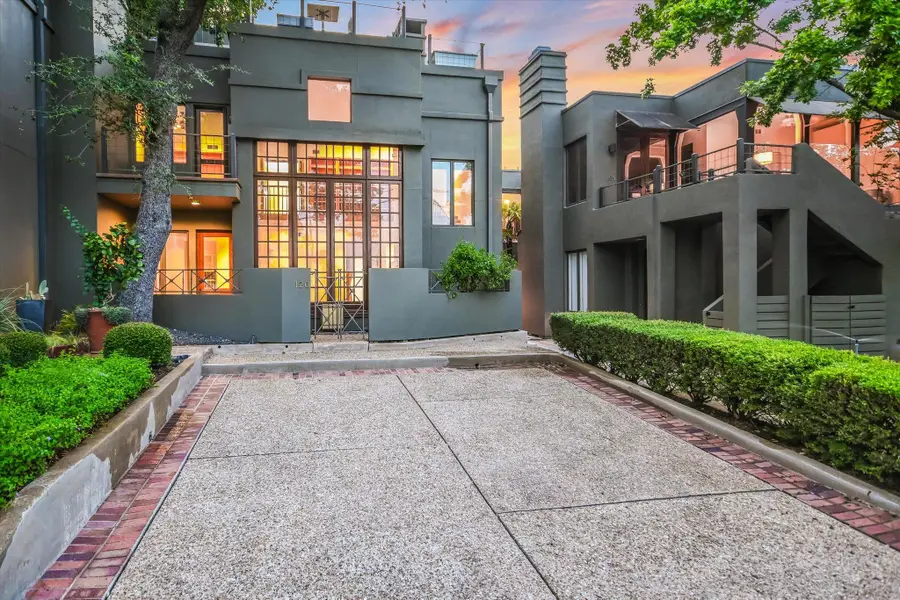

Listed by:dave van heuven
Office:van heuven properties
MLS#:4026217
Source:ACTRIS
Price summary
- Price:$1,200,000
- Price per sq. ft.:$673.4
- Monthly HOA dues:$994
About this home
This stunning two-story townhome in Old West Austin's sought-after Clarksville-Old West Austin neighborhood is truly one of a kind. Nestled on the quiet cul-de-sac of Castle Court and 12th Street, it’s just blocks from some of Austin’s finest dining. The home features soaring double-height ceilings and a breathtaking antique floor-to-ceiling window, offering direct views of the Texas State Capitol—making it a standout in both design and location.
The thoughtful layout includes a spacious primary suite and study upstairs, along with a generously-sized secondary bedroom on the main floor. Multiple outdoor living spaces, including a private courtyard off the kitchen and an upstairs balcony, provide ample areas to relax and entertain. With nearly 1,800 square feet of refined living space, the home is ready for a cosmetic refresh to channel classic Upper West Side townhome vibes. The asking price reflects this opportunity. Condominium deSaligny is one of Austin's most revered buildings, with only 19 residences. Don’t miss the chance to be the next owner of this exceptional home.
Contact an agent
Home facts
- Year built:1981
- Listing Id #:4026217
- Updated:August 15, 2025 at 04:36 PM
Rooms and interior
- Bedrooms:2
- Total bathrooms:2
- Full bathrooms:2
- Living area:1,782 sq. ft.
Heating and cooling
- Cooling:Central
- Heating:Central, Natural Gas
Structure and exterior
- Roof:Elastomeric
- Year built:1981
- Building area:1,782 sq. ft.
Schools
- High school:Austin
- Elementary school:Mathews
Utilities
- Water:Public
- Sewer:Public Sewer
Finances and disclosures
- Price:$1,200,000
- Price per sq. ft.:$673.4
- Tax amount:$26,435 (2025)
New listings near 1111 W 12th St #120
- New
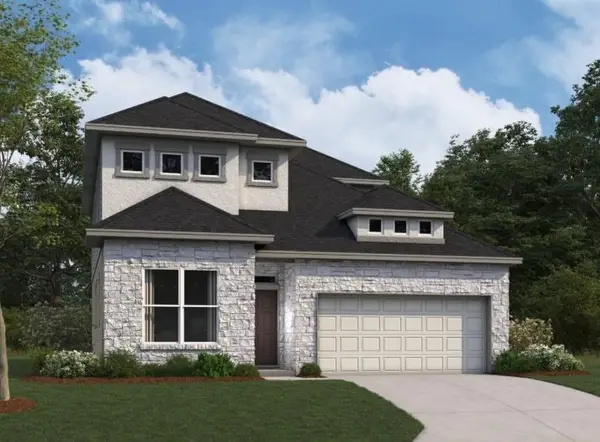 $519,990Active4 beds 3 baths2,251 sq. ft.
$519,990Active4 beds 3 baths2,251 sq. ft.13116 Geary Dr, Austin, TX 78652
MLS# 2999395Listed by: M/I HOMES REALTY - Open Sun, 12 to 2pmNew
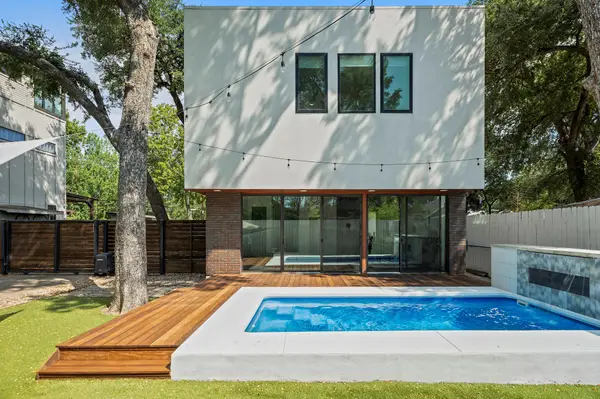 $1,195,000Active3 beds 3 baths1,808 sq. ft.
$1,195,000Active3 beds 3 baths1,808 sq. ft.2017 Kinney Ave #B, Austin, TX 78704
MLS# 4378667Listed by: COMPASS RE TEXAS, LLC - New
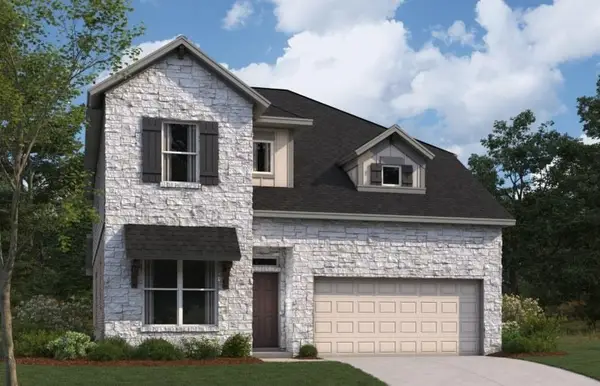 $499,990Active4 beds 3 baths2,441 sq. ft.
$499,990Active4 beds 3 baths2,441 sq. ft.13114 Geary Dr, Austin, TX 78652
MLS# 8402836Listed by: M/I HOMES REALTY - Open Sat, 2 to 4pmNew
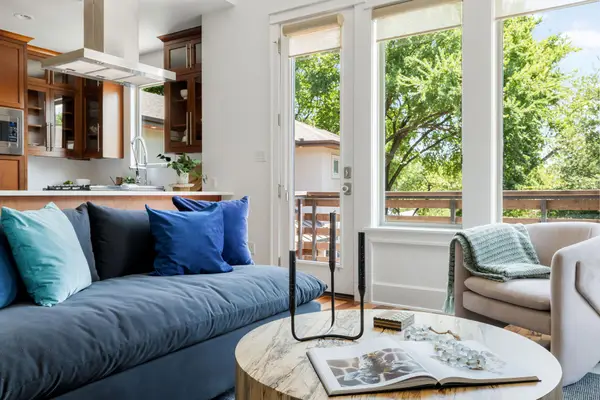 $825,000Active2 beds 2 baths1,370 sq. ft.
$825,000Active2 beds 2 baths1,370 sq. ft.1227 Newning Ave #3, Austin, TX 78704
MLS# 8961845Listed by: CHRISTIE'S INT'L REAL ESTATE - New
 $649,000Active4 beds 3 baths3,002 sq. ft.
$649,000Active4 beds 3 baths3,002 sq. ft.3405 Mulberry Creek Dr, Austin, TX 78732
MLS# 6782904Listed by: AMPLIFY PROPERTY GROUP LLC - New
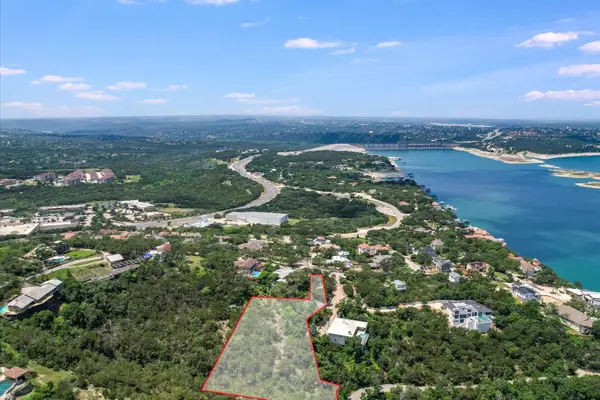 $939,000Active0 Acres
$939,000Active0 Acres12712 Cedar St #1, Austin, TX 78732
MLS# 9879468Listed by: ENGEL & VOLKERS AUSTIN - Open Sat, 1 to 3pmNew
 $975,000Active6 beds 4 baths3,765 sq. ft.
$975,000Active6 beds 4 baths3,765 sq. ft.16437 Along Creek Cv, Austin, TX 78717
MLS# 2843300Listed by: KOPA REAL ESTATE - Open Sat, 1 to 3pmNew
 $555,000Active4 beds 3 baths1,854 sq. ft.
$555,000Active4 beds 3 baths1,854 sq. ft.3003 Six Gun Trl, Austin, TX 78748
MLS# 4216199Listed by: CENTURY 21 JUDGE FITE CO. - New
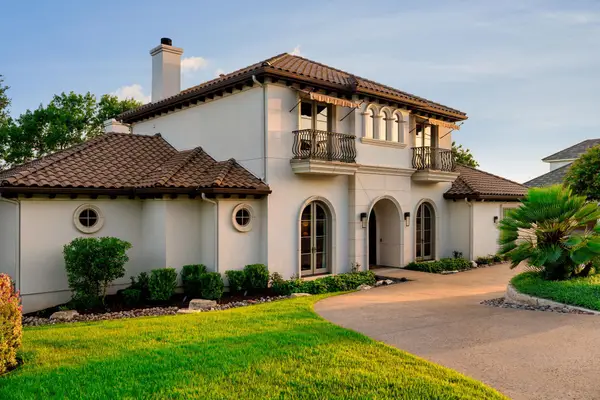 $2,195,000Active4 beds 4 baths4,345 sq. ft.
$2,195,000Active4 beds 4 baths4,345 sq. ft.609 Lake Estates Dr, Austin, TX 78734
MLS# 7041802Listed by: COMPASS RE TEXAS, LLC - Open Sat, 1 to 3pmNew
 $246,900Active3 beds 2 baths1,444 sq. ft.
$246,900Active3 beds 2 baths1,444 sq. ft.13324 Vizquel Loop, Del Valle, TX 78617
MLS# 2620392Listed by: HECHT REAL ESTATE GROUP
