1115 Gillespie Pl, Austin, TX 78704
Local realty services provided by:Better Homes and Gardens Real Estate Hometown
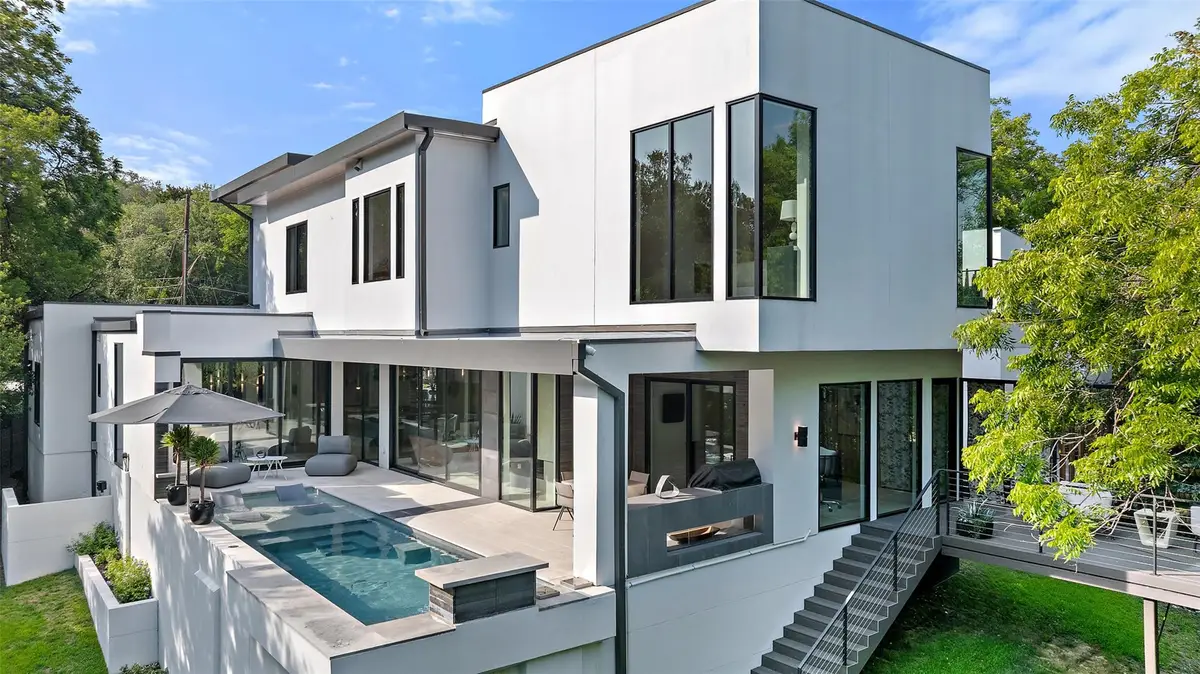

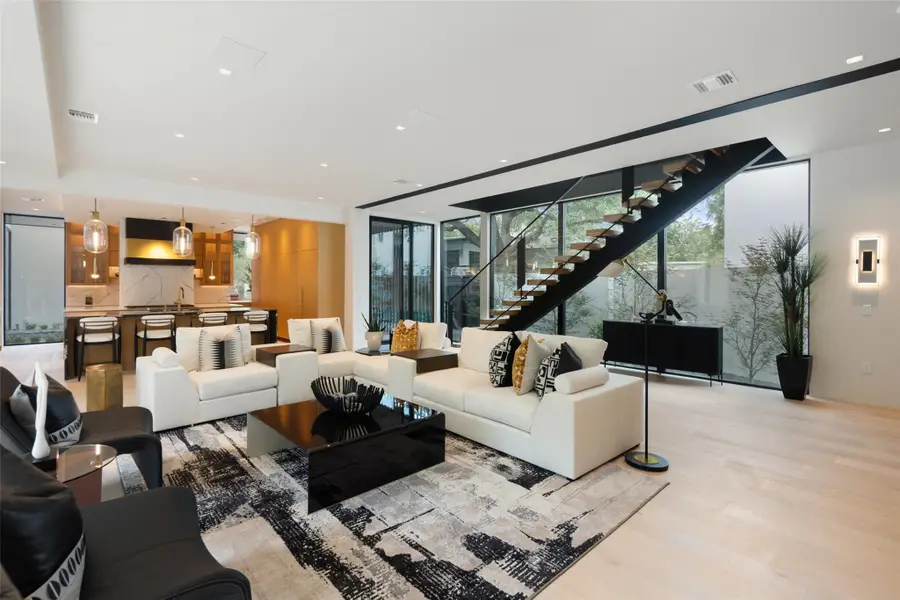
Listed by:monica fabbio
Office:christie's int'l real estate
MLS#:7217488
Source:ACTRIS
1115 Gillespie Pl,Austin, TX 78704
$3,449,500
- 4 Beds
- 5 Baths
- 4,139 sq. ft.
- Single family
- Active
Price summary
- Price:$3,449,500
- Price per sq. ft.:$833.41
About this home
INCREDIBLE VALUE & pre-inspected - MUST see it in person to experience the impeccable design & detail. Rare gated/walled/private compound in coveted Travis Heights on a .28 acre double lot. Newly constructed-designed by acclaimed architect Winn Wittman-a rare blend of privacy, scale, & design. Engineered with a steel frame for unmatched integrity. 4BDRM, 4.5 bath + Study home features soaring interior volumes, dramatic steel/glass floating stairs, bespoke materials, & a level of craftsmanship rarely seen at this price point. Floor-to-ceiling glass windows/walls & multiple porches blur the line between inside & out & allow a seamless indoor-outdoor flow for entertaining or relaxing.
The custom kitchen pairs function with artistry—white oak cabinetry, Italian granite & marble, fully integrated appliances, & beautiful Butler's pantry. A glass-enclosed wine wall with custom lighting anchors the space.
Living areas feature frameless white oak doors with hidden hinges, a 100” modern fireplace clad in Ann Sacks tile from Israel, backlit soffits & niches & Hubbardton Forge lights. Every bathroom is finished with Italian porcelain, 8’ frameless shower doors, & upgraded brass fixtures. The primary suite includes a floor-to-ceiling fireplace, spa-inspired bath with dual toilets, floating oak shelving, & a boutique walk-in closet with custom cabinetry—all built on site.
Outdoors, there's curated landscaping, Zoysia grass, heated pool/spa with waterfall, outdoor kitchen, fire pit & space remaining for additions.
Other highlights: QuietBoard insulation on interior walls, smooth Level-5 finish w/no baseboards, dual laundry areas, tankless water heaters, EV-ready garage with floor-to-ceiling glass & rooftop stone detail, & custom powder bath with steel & granite finishes.
8-minute walk to SoCo & minutes to Downtown, Lady Bird Lake, & the airport—it's a one-of-a-kind retreat for the discerning buyer. Seller may consider seller financing. Call agent for details.
Contact an agent
Home facts
- Year built:2024
- Listing Id #:7217488
- Updated:August 17, 2025 at 06:40 PM
Rooms and interior
- Bedrooms:4
- Total bathrooms:5
- Full bathrooms:4
- Half bathrooms:1
- Living area:4,139 sq. ft.
Heating and cooling
- Cooling:Central
- Heating:Central
Structure and exterior
- Roof:Membrane
- Year built:2024
- Building area:4,139 sq. ft.
Schools
- High school:Travis
- Elementary school:Travis Hts
Utilities
- Water:Public
- Sewer:Public Sewer
Finances and disclosures
- Price:$3,449,500
- Price per sq. ft.:$833.41
New listings near 1115 Gillespie Pl
- New
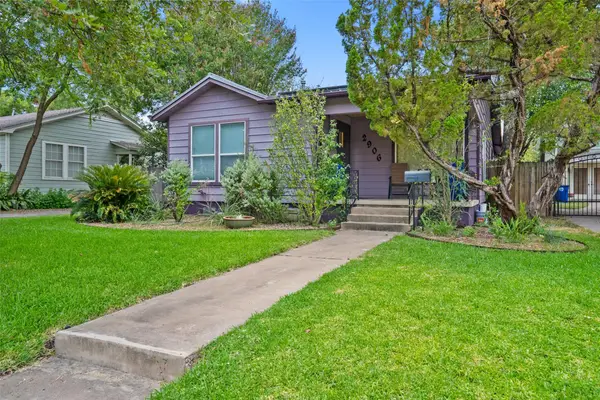 $824,500Active3 beds 3 baths1,220 sq. ft.
$824,500Active3 beds 3 baths1,220 sq. ft.2906 Breeze Ter, Austin, TX 78722
MLS# 6600457Listed by: FAUVE HOUSE - New
 $749,000Active1 beds -- baths810 sq. ft.
$749,000Active1 beds -- baths810 sq. ft.13527 Bullick Hollow Rd, Austin, TX 78726
MLS# 9308720Listed by: CORNERSTONE PARTNERS REALTY - New
 $400,000Active1 beds 1 baths776 sq. ft.
$400,000Active1 beds 1 baths776 sq. ft.1701 Simond Ave #201, Austin, TX 78723
MLS# 8462511Listed by: KELLER WILLIAMS REALTY - New
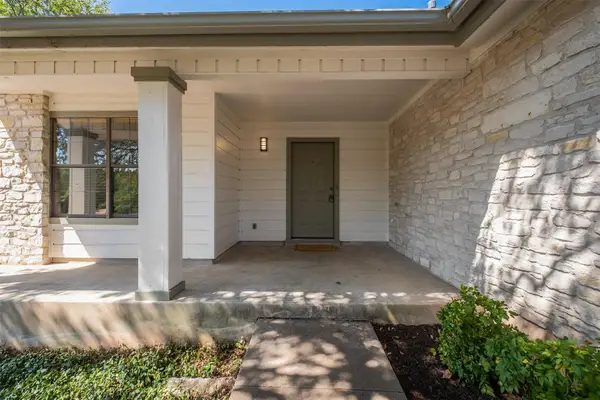 $725,000Active3 beds 2 baths1,698 sq. ft.
$725,000Active3 beds 2 baths1,698 sq. ft.8000 Spandera Cv, Austin, TX 78759
MLS# 1306383Listed by: RE/MAX FINE PROPERTIES - New
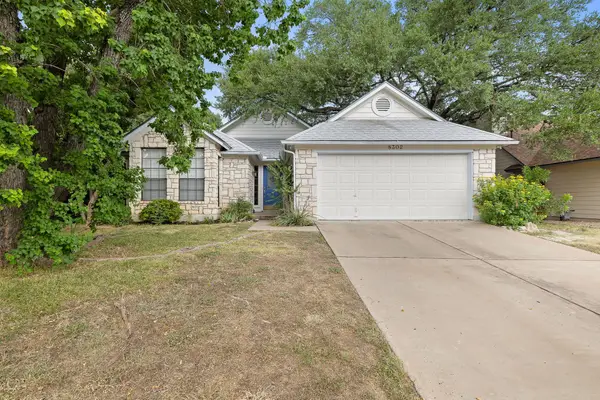 $415,000Active3 beds 2 baths1,677 sq. ft.
$415,000Active3 beds 2 baths1,677 sq. ft.8302 Mendota Cv, Austin, TX 78717
MLS# 8573789Listed by: BRAMLETT PARTNERS - New
 $1,150,000Active2 beds 2 baths1,312 sq. ft.
$1,150,000Active2 beds 2 baths1,312 sq. ft.301 West Ave #1008, Austin, TX 78701
MLS# 7124699Listed by: COMPASS RE TEXAS, LLC - Open Sun, 12 to 2pmNew
 $1,799,999Active2 beds 3 baths2,070 sq. ft.
$1,799,999Active2 beds 3 baths2,070 sq. ft.360 Nueces St #4305, Austin, TX 78701
MLS# 9929677Listed by: LEGENDS REAL ESTATE LLC - New
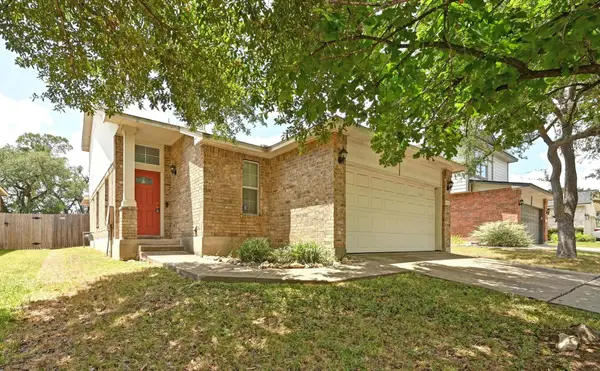 $385,000Active3 beds 3 baths1,439 sq. ft.
$385,000Active3 beds 3 baths1,439 sq. ft.11708 Bruce Jenner Ln, Austin, TX 78748
MLS# 2926709Listed by: SKY REALTY - New
 $875,000Active2 beds 2 baths1,296 sq. ft.
$875,000Active2 beds 2 baths1,296 sq. ft.1900 Barton Springs Rd #3026, Austin, TX 78704
MLS# 7833676Listed by: EXP REALTY LLC - New
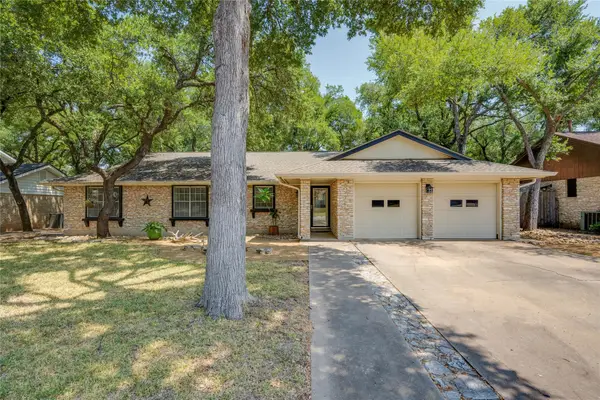 $499,900Active3 beds 2 baths1,838 sq. ft.
$499,900Active3 beds 2 baths1,838 sq. ft.11905 Millwright Pkwy, Austin, TX 78750
MLS# 6176173Listed by: TWELVE RIVERS REALTY
