1115 W 7th St W #202, Austin, TX 78703
Local realty services provided by:Better Homes and Gardens Real Estate Winans
Listed by: john rosshirt
Office: stanberry realtors
MLS#:4992979
Source:ACTRIS
1115 W 7th St W #202,Austin, TX 78703
$850,000
- 2 Beds
- 3 Baths
- 1,620 sq. ft.
- Condominium
- Active
Price summary
- Price:$850,000
- Price per sq. ft.:$524.69
- Monthly HOA dues:$822
About this home
Motivated Seller says bring offers. Looking for a buyer who is patient with next door construction. Priced accordingly for that and probable desire to remodel. Incredible location. Tucked away in the heart of Clarksville, one of Austin’s most coveted and historic neighborhoods. Welcome to an exclusive 11-unit sanctuary where charm meets modern convenience—an oasis amid the energy of downtown. Step inside to find an inviting living space adorned with high ceilings, elegant crown molding, and a striking fireplace—the perfect setting for intimate evenings or lively gatherings. The thoughtfully designed kitchen beckons with sleek finishes, a stylish backsplash, and an expansive peninsula, setting the stage for culinary creations and casual conversations alike.
This refined residence offers two generously sized bedrooms and three bathrooms, ensuring comfort and privacy for both residents and guests. Step outside onto your private balcony—an ideal space to savor a morning coffee or toast to the city lights. A gated entry on 7th Street, shaded by a massive oak tree, provides direct access to this unit, while the covered parking garage and an elevator to your door offer unparalleled convenience in this urban retreat. Built in 1999, this gem is more than just a home—it’s a lifestyle. Nestled just three blocks from West Austin Dog Park and mere moments from Austin’s most beloved hotspots—including Whole Foods, BookPeople, Pecan Square Cafe;, Swedish Hill, Amy’s Ice Cream, Pepe’s Tacos, and Bar Peached—you’ll find yourself effortlessly immersed in the city’s vibrant culture. With gas, water, trash, recycling, quarterly pest control, weekly landscaping, included in the POA, every detail is designed for ease and luxury.
Experience the rhythm of Austin from this private and stylish enclave—where urban sophistication meets the heartbeat of the city.
Contact an agent
Home facts
- Year built:1999
- Listing ID #:4992979
- Updated:February 26, 2026 at 11:58 AM
Rooms and interior
- Bedrooms:2
- Total bathrooms:3
- Full bathrooms:2
- Half bathrooms:1
- Flooring:Carpet
- Kitchen Description:Dishwasher, Disposal, Gas Cooktop, Microwave, Refrigerator
- Living area:1,620 sq. ft.
Heating and cooling
- Heating:Natural Gas
Structure and exterior
- Roof:Composition
- Year built:1999
- Building area:1,620 sq. ft.
- Lot Features:Alley, Trees-Large (Over 40 Ft)
- Construction Materials:Concrete, Frame, Stone Veneer, Stucco
- Exterior Features:Balcony
- Foundation Description:Slab
Schools
- High school:Austin
- Elementary school:Mathews
Utilities
- Water:Public
- Sewer:Public Sewer
Finances and disclosures
- Price:$850,000
- Price per sq. ft.:$524.69
- Tax amount:$18,396 (2024)
Features and amenities
- Appliances:Dishwasher, Disposal, Gas Cooktop, Microwave, Refrigerator
New listings near 1115 W 7th St W #202
- Open Sat, 1 to 4pmNew
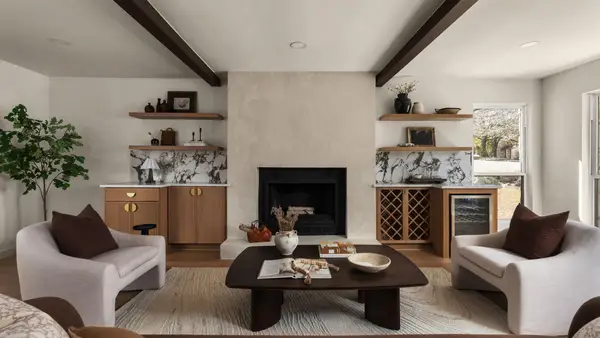 $875,000Active3 beds 3 baths2,291 sq. ft.
$875,000Active3 beds 3 baths2,291 sq. ft.5306 Marsh Creek Dr, Austin, TX 78759
MLS# 1440305Listed by: COMPASS RE TEXAS, LLC - Open Sat, 12 to 2pmNew
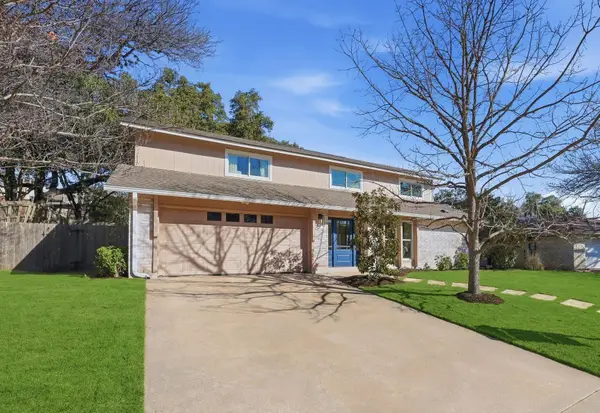 $1,200,000Active3 beds 3 baths1,833 sq. ft.
$1,200,000Active3 beds 3 baths1,833 sq. ft.3500 Peregrine Falcon Dr, Austin, TX 78746
MLS# 1442415Listed by: BRAMLETT PARTNERS - Open Sun, 12 to 2pmNew
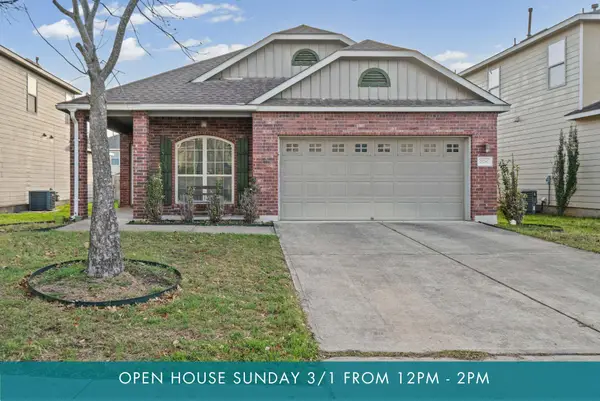 $329,000Active3 beds 2 baths1,537 sq. ft.
$329,000Active3 beds 2 baths1,537 sq. ft.11741 Easy St, Austin, TX 78748
MLS# 3646611Listed by: THE DAVIS COMPANY - New
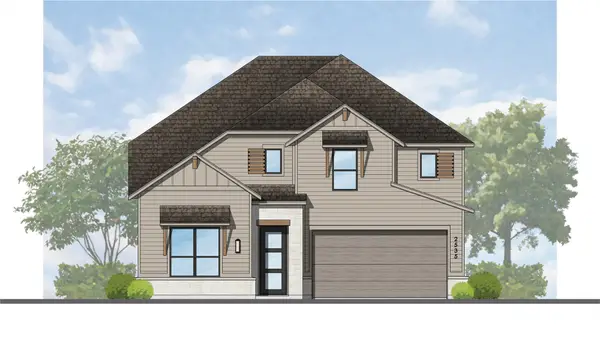 $606,348Active4 beds 5 baths2,604 sq. ft.
$606,348Active4 beds 5 baths2,604 sq. ft.9612 Golden Lion Dr, Austin, TX 78744
MLS# 4094130Listed by: HIGHLAND HOMES REALTY - New
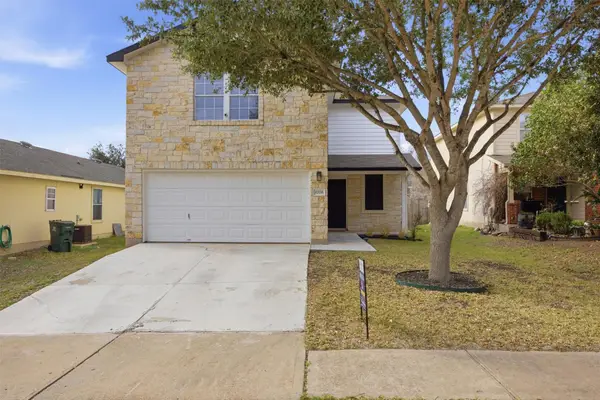 $315,000Active3 beds 3 baths1,699 sq. ft.
$315,000Active3 beds 3 baths1,699 sq. ft.6708 Panda Royle Dr, Del Valle, TX 78617
MLS# 4426013Listed by: ABRAMS & ASSOCIATES REALTY LLC - New
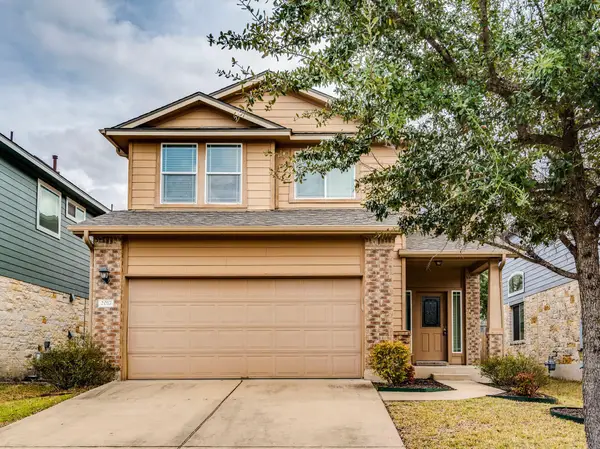 $350,000Active4 beds 3 baths1,645 sq. ft.
$350,000Active4 beds 3 baths1,645 sq. ft.2017 Nestlewood Dr, Austin, TX 78754
MLS# 5598443Listed by: AVALAR AUSTIN - New
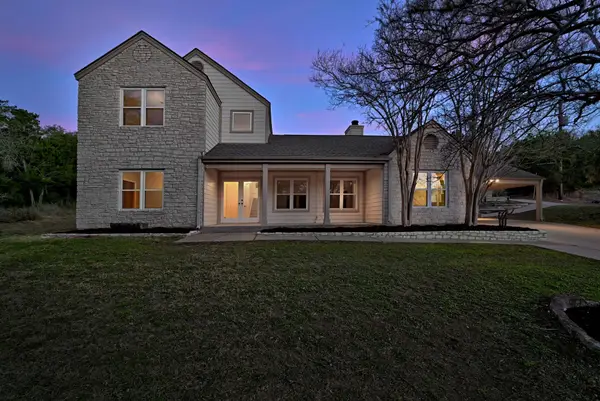 $599,990Active3 beds 2 baths1,902 sq. ft.
$599,990Active3 beds 2 baths1,902 sq. ft.13101 Wells Fargo Trl, Austin, TX 78737
MLS# 6541013Listed by: COMPASS RE TEXAS, LLC - New
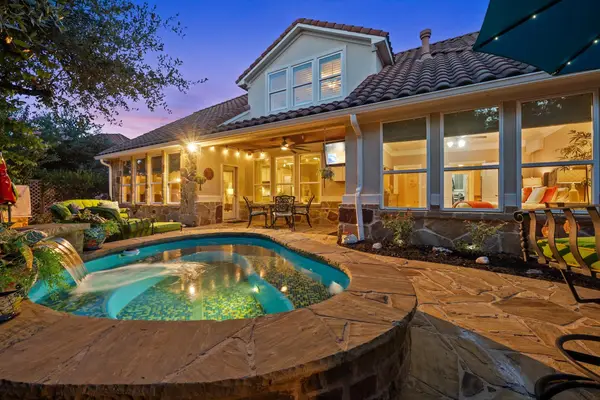 $724,000Active3 beds 3 baths2,798 sq. ft.
$724,000Active3 beds 3 baths2,798 sq. ft.11904 Mira Vista Way #VH26, Austin, TX 78726
MLS# 8395512Listed by: FATHOM REALTY - New
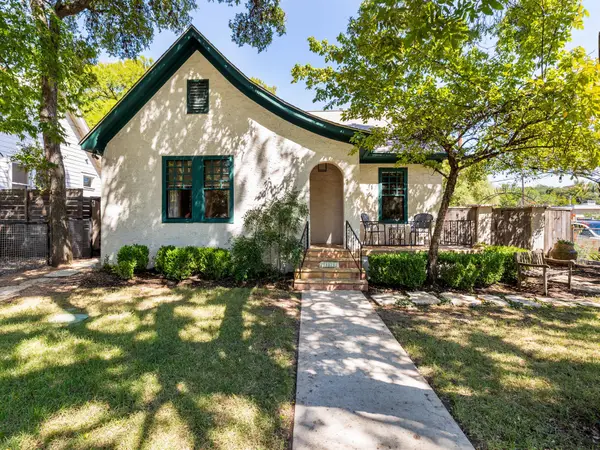 $1,165,000Active2 beds 2 baths1,658 sq. ft.
$1,165,000Active2 beds 2 baths1,658 sq. ft.2825 Shoal Crest Ave, Austin, TX 78705
MLS# 8482486Listed by: MORELAND PROPERTIES - New
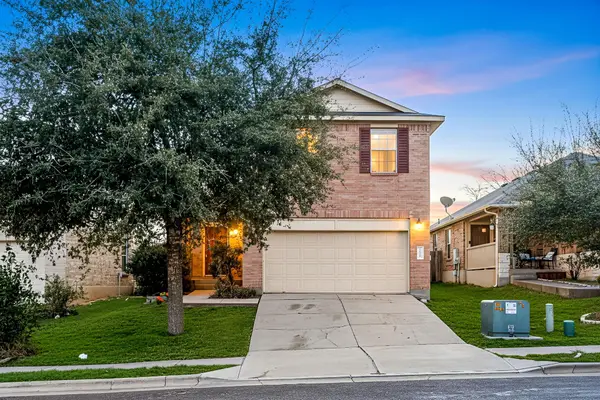 $394,000Active3 beds 3 baths1,659 sq. ft.
$394,000Active3 beds 3 baths1,659 sq. ft.13505 Lismore Ln, Pflugerville, TX 78660
MLS# 1547328Listed by: REDFIN CORPORATION

