1118 Mariposa Dr, Austin, TX 78704
Local realty services provided by:Better Homes and Gardens Real Estate Winans
Listed by: david love- moxham
Office: redfin corporation
MLS#:4554618
Source:ACTRIS
1118 Mariposa Dr,Austin, TX 78704
$2,999,999
- 5 Beds
- 6 Baths
- 4,638 sq. ft.
- Single family
- Pending
Price summary
- Price:$2,999,999
- Price per sq. ft.:$646.83
About this home
Gorgeous 2023 construction home in the Travis Heights neighborhood with a $75,000 solar system installed. Beyond the gated entrance, a striking visual spectacle awaits, marked by floating stairs and expansive windows that bathe the interior in natural light. Privacy reigns supreme, thanks to the generous frontage and wooden privacy fence that shields the property. The downstairs living area seamlessly connects to the gourmet kitchen, featuring a substantial island. Culinary enthusiasts will revel in the 48-inch commercial-grade range, full wine tower, built-in fridge/freezer, and a separate butler's pantry with a second dishwasher. Tucked away at the rear of the home, the owner's suite offers a sanctuary of serenity overlooking the pool. The convenience of a secondary bedroom that can serve as an office, nursery, or guest room with a full guest bathroom downstairs, adds to the thoughtful layout. Ascend the floating stairs to discover a second level of indulgence, boasting three bedrooms, each with its own ensuite bathroom and a spacious living area. A wet bar with an ice maker and mini fridge complements the upstairs retreat, while a balcony provides a scenic perch overlooking the pool. Movie enthusiasts will appreciate the dedicated media/theatre room towards the front, equipped with custom motorized blinds for the perfect cinematic experience. Outside, the environmentally conscious will appreciate the solar installation and the added convenience of an EV charger. The backyard features a spacious patio with a heated pool and spa on an expansive lot with mature trees and low-maintenance artificial grass
Contact an agent
Home facts
- Year built:2023
- Listing ID #:4554618
- Updated:February 25, 2026 at 08:22 AM
Rooms and interior
- Bedrooms:5
- Total bathrooms:6
- Full bathrooms:5
- Half bathrooms:1
- Living area:4,638 sq. ft.
Heating and cooling
- Cooling:Central
- Heating:Central
Structure and exterior
- Roof:Membrane, Metal
- Year built:2023
- Building area:4,638 sq. ft.
Schools
- High school:Travis
- Elementary school:Travis Hts
Utilities
- Water:Public
- Sewer:Public Sewer
Finances and disclosures
- Price:$2,999,999
- Price per sq. ft.:$646.83
- Tax amount:$67,684 (2023)
New listings near 1118 Mariposa Dr
- New
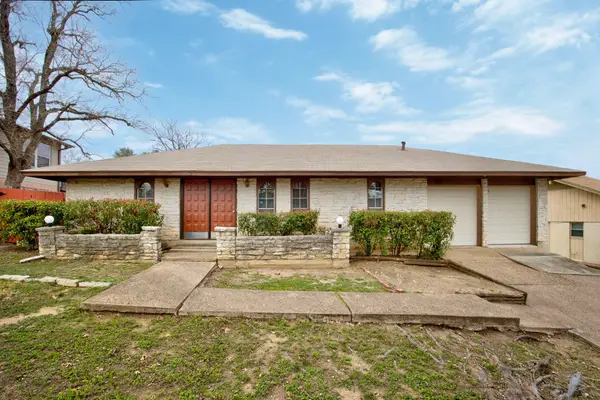 $600,000Active4 beds 3 baths2,110 sq. ft.
$600,000Active4 beds 3 baths2,110 sq. ft.6508 Auburndale St, Austin, TX 78723
MLS# 2060660Listed by: KNIPPA PROPERTIES - New
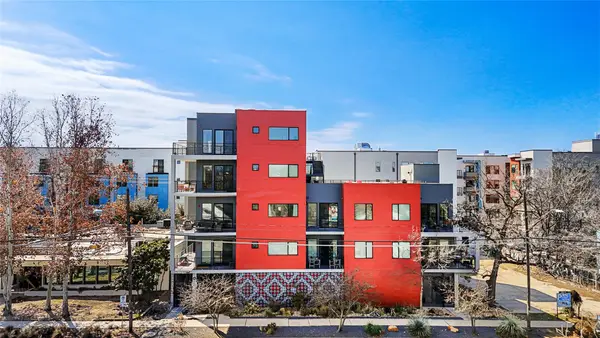 $525,000Active1 beds 1 baths1,022 sq. ft.
$525,000Active1 beds 1 baths1,022 sq. ft.1615 E 7th St #208, Austin, TX 78702
MLS# 3263111Listed by: COMPASS RE TEXAS, LLC. - New
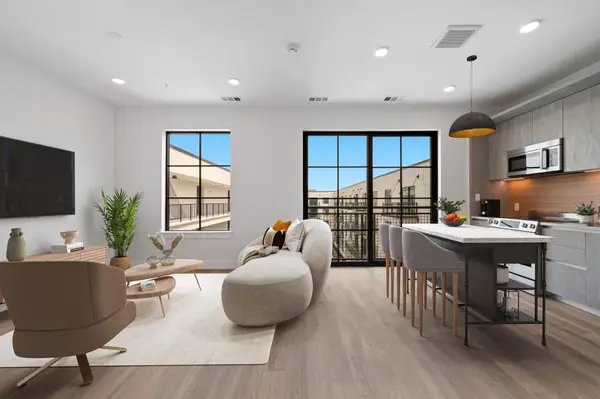 $245,250Active-- beds 1 baths584 sq. ft.
$245,250Active-- beds 1 baths584 sq. ft.4315 S Congress Ave #208, Austin, TX 78745
MLS# 6782012Listed by: DOUGLAS ELLIMAN REAL ESTATE - New
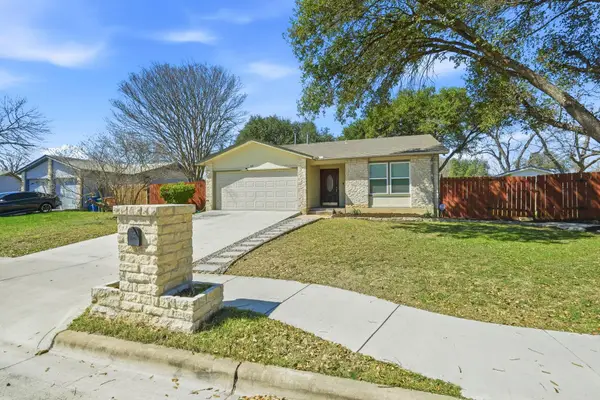 $349,995Active3 beds 2 baths1,173 sq. ft.
$349,995Active3 beds 2 baths1,173 sq. ft.917 Ken St, Austin, TX 78758
MLS# 4769770Listed by: CB&A, REALTORS - New
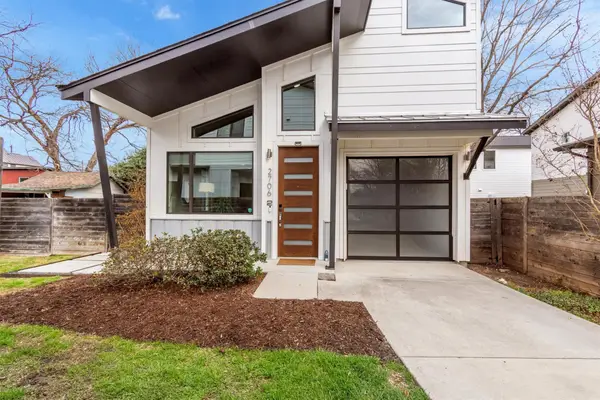 $550,000Active2 beds 3 baths964 sq. ft.
$550,000Active2 beds 3 baths964 sq. ft.2706 Zaragosa St #2, Austin, TX 78702
MLS# 3985410Listed by: COMPASS RE TEXAS, LLC - New
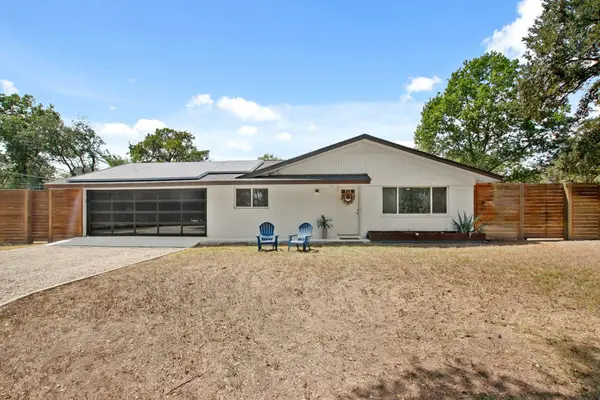 $690,000Active3 beds 2 baths1,510 sq. ft.
$690,000Active3 beds 2 baths1,510 sq. ft.9110 Chisholm Ln, Austin, TX 78748
MLS# 9315224Listed by: COMPASS RE TEXAS, LLC - New
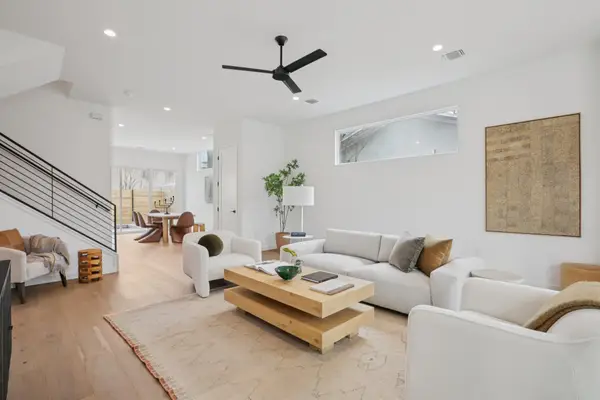 $1,475,000Active3 beds 3 baths2,374 sq. ft.
$1,475,000Active3 beds 3 baths2,374 sq. ft.3019 Garwood St #1, Austin, TX 78702
MLS# 9553099Listed by: KELLER WILLIAMS REALTY - New
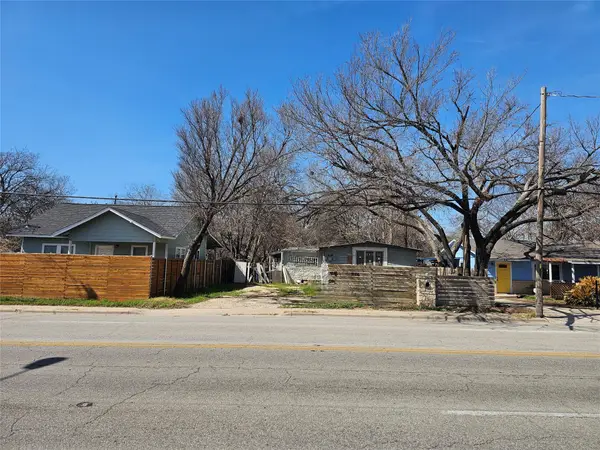 $300,000Active2 beds 2 baths1,539 sq. ft.
$300,000Active2 beds 2 baths1,539 sq. ft.516 Montopolis Dr, Austin, TX 78741
MLS# 2689112Listed by: DASH REALTY - New
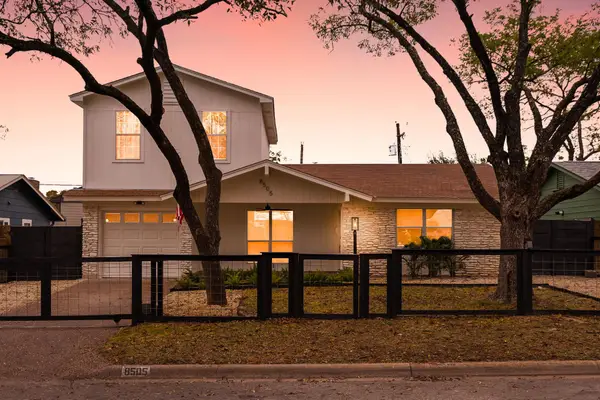 $559,000Active4 beds 2 baths1,628 sq. ft.
$559,000Active4 beds 2 baths1,628 sq. ft.8505 Spearman Dr, Austin, TX 78757
MLS# 5290004Listed by: COMPASS RE TEXAS, LLC - New
 $215,000Active2 beds 3 baths1,340 sq. ft.
$215,000Active2 beds 3 baths1,340 sq. ft.9015 Cattle Baron Path #1203, Austin, TX 78747
MLS# 9163161Listed by: CONGRESS REALTY, INC.

