11200 Avery Station Loop #13, Austin, TX 78717
Local realty services provided by:Better Homes and Gardens Real Estate Hometown
Listed by: jeffrey sehon
Office: compass re texas, llc.
MLS#:2041767
Source:ACTRIS
11200 Avery Station Loop #13,Austin, TX 78717
$468,999
- 3 Beds
- 3 Baths
- 1,796 sq. ft.
- Condominium
- Active
Price summary
- Price:$468,999
- Price per sq. ft.:$261.14
- Monthly HOA dues:$193
About this home
Turn-key living you don’t want to miss! Located in the gated community of The Cottages at Northwoods in Avery Ranch, this residence offers comfort, style, and upgrades at every turn. Inside, soaring ceilings, high-end wood flooring throughout, and an open layout create the perfect space for both everyday living and entertaining. The kitchen is thoughtfully designed for cooking and gathering, featuring granite countertops, stainless steel appliances, pull-out cabinetry, a butler’s bar just off the kitchen, and a prebuilt table that serves as both a breakfast bar and a dining space for 4–6.
Distinctive details include granite surfaces throughout, high-end wood flooring throughout, California Closets in every bedroom, crown molding, a built-in pet feeding nook, and a double-flap doggie door. Outdoors, tiled porches open to a private backyard shaded by mature oak trees, with HOA-maintained landscaping for effortless enjoyment.
The resort-style pool with upgraded furniture, grills, and kids’ playscape is right across the street. Conveniently located near Apple, HEB Plus, Lakeline Mall, and major highways. Zoned to highly rated Round Rock ISD schools.
Contact an agent
Home facts
- Year built:2013
- Listing ID #:2041767
- Updated:January 23, 2026 at 04:40 PM
Rooms and interior
- Bedrooms:3
- Total bathrooms:3
- Full bathrooms:2
- Half bathrooms:1
- Living area:1,796 sq. ft.
Heating and cooling
- Cooling:Central
- Heating:Central
Structure and exterior
- Roof:Composition, Shingle
- Year built:2013
- Building area:1,796 sq. ft.
Schools
- High school:McNeil
- Elementary school:Purple Sage
Utilities
- Water:Public
- Sewer:Public Sewer
Finances and disclosures
- Price:$468,999
- Price per sq. ft.:$261.14
- Tax amount:$9,234 (2025)
New listings near 11200 Avery Station Loop #13
- New
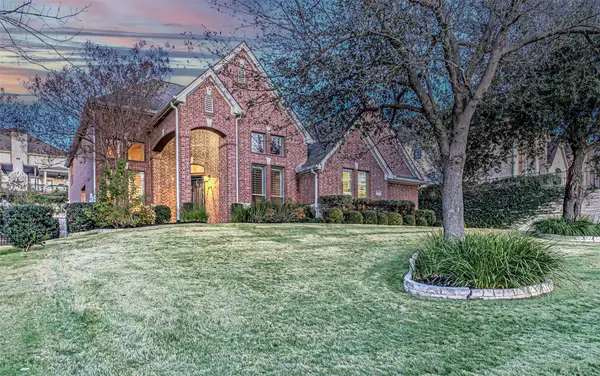 $975,000Active4 beds 4 baths3,682 sq. ft.
$975,000Active4 beds 4 baths3,682 sq. ft.110 Sebastians Run, Austin, TX 78738
MLS# 1520052Listed by: KELLER WILLIAMS - LAKE TRAVIS - New
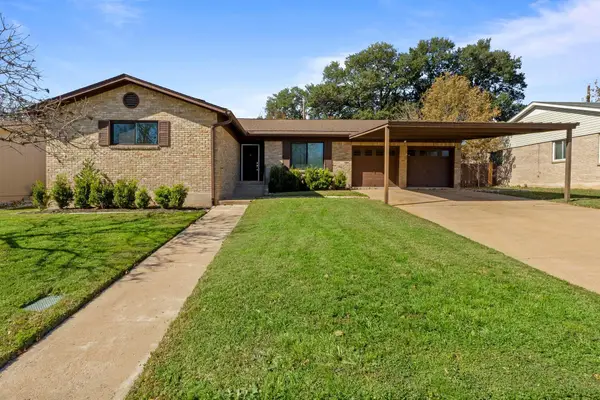 $450,000Active4 beds 2 baths2,166 sq. ft.
$450,000Active4 beds 2 baths2,166 sq. ft.9604 Hansford Dr, Austin, TX 78753
MLS# 3347259Listed by: KNIPPA PROPERTIES - New
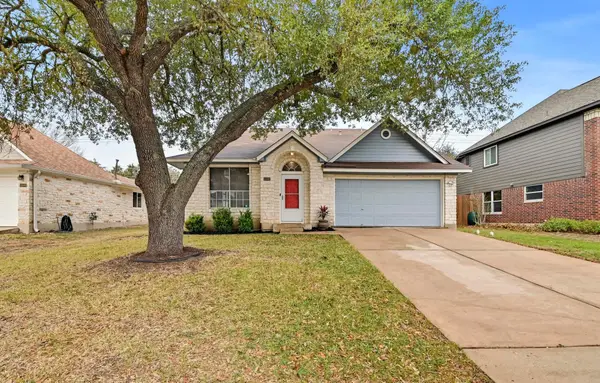 $425,000Active4 beds 3 baths1,960 sq. ft.
$425,000Active4 beds 3 baths1,960 sq. ft.11002 Watchful Fox Dr, Austin, TX 78748
MLS# 7366934Listed by: TURNER RESIDENTIAL - New
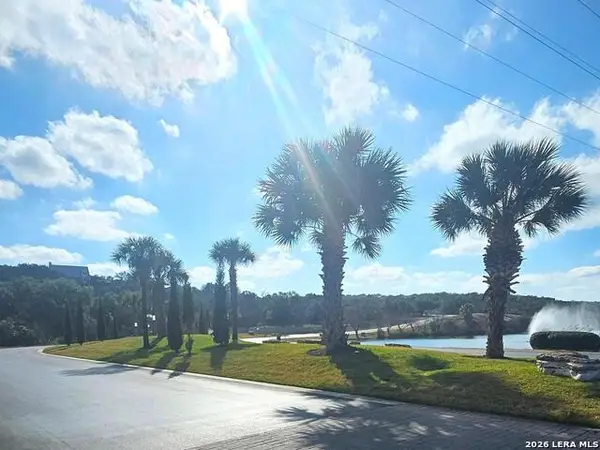 $22,500Active0.29 Acres
$22,500Active0.29 AcresPROSPECT/YUCCA Prospect/yucca, Horseshoe Bay, TX 78748
MLS# 1936113Listed by: REALTY ADVANTAGE - Open Sat, 11am to 2pmNew
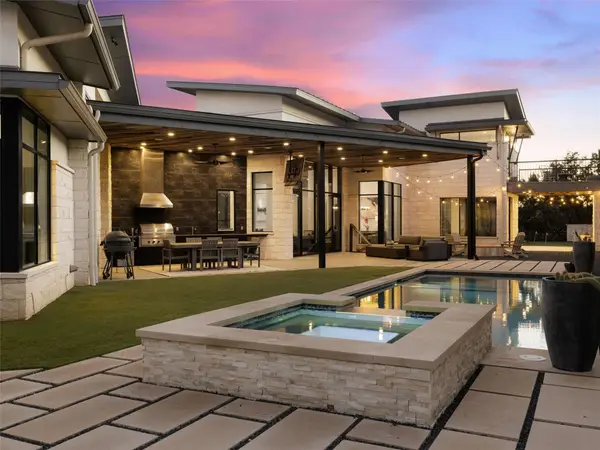 $3,900,000Active4 beds 4 baths4,673 sq. ft.
$3,900,000Active4 beds 4 baths4,673 sq. ft.4220 Verano Dr, Austin, TX 78735
MLS# 7061198Listed by: KUPER SOTHEBY'S INT'L REALTY - New
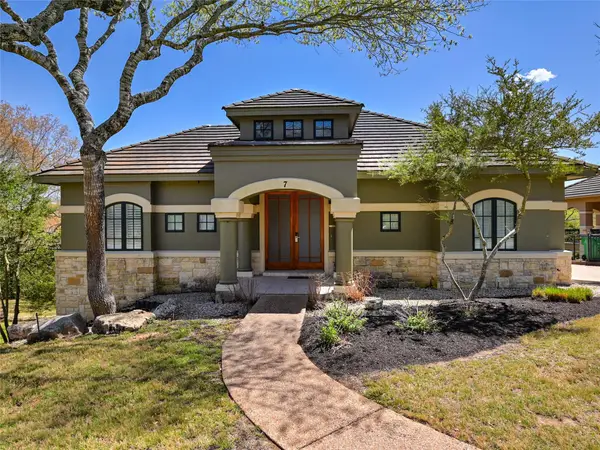 $32,000Active3 beds 4 baths2,500 sq. ft.
$32,000Active3 beds 4 baths2,500 sq. ft.8212 Barton Club Dr #Home 33 Int 1, Austin, TX 78735
MLS# 8497717Listed by: SKY REALTY - New
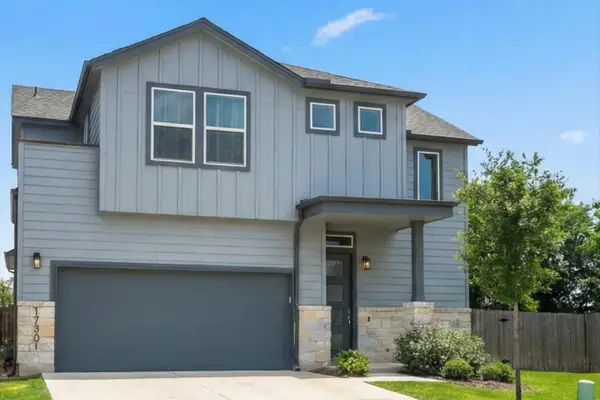 $423,000Active3 beds 3 baths1,725 sq. ft.
$423,000Active3 beds 3 baths1,725 sq. ft.17301 Emperador Dr, Round Rock, TX 78664
MLS# 8782030Listed by: EXP REALTY, LLC - New
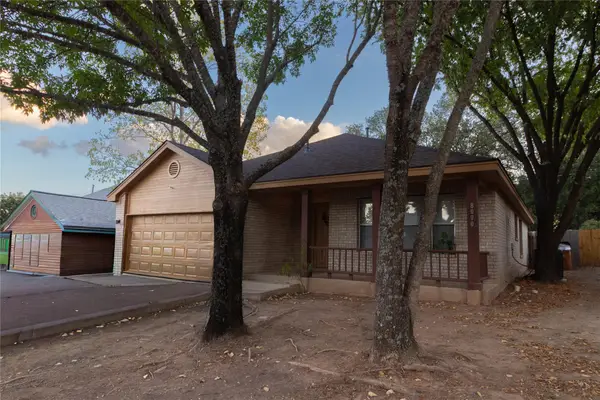 $430,000Active3 beds 3 baths1,399 sq. ft.
$430,000Active3 beds 3 baths1,399 sq. ft.8090 Thaxton Rd, Austin, TX 78747
MLS# 2603112Listed by: FRIDA MACK REALTY - New
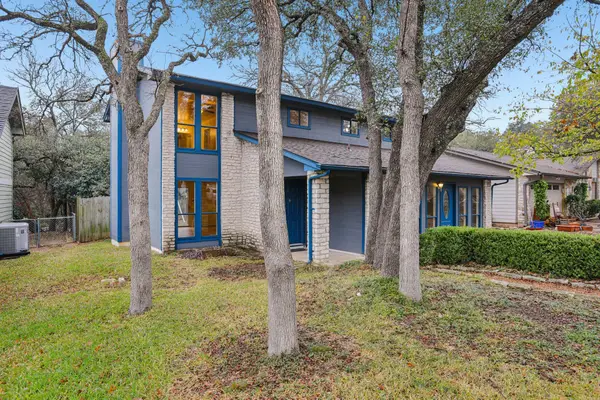 $450,000Active3 beds 3 baths2,152 sq. ft.
$450,000Active3 beds 3 baths2,152 sq. ft.12019 Scribe Dr, Austin, TX 78759
MLS# 3953378Listed by: EXP REALTY, LLC - New
 $550,000Active3 beds 2 baths1,470 sq. ft.
$550,000Active3 beds 2 baths1,470 sq. ft.912 & 912 1/2 Calle Limon Dr, Austin, TX 78702
MLS# 7880231Listed by: FRIDA MACK REALTY
