11207 El Capitan Dr, Austin, TX 78747
Local realty services provided by:Better Homes and Gardens Real Estate Hometown
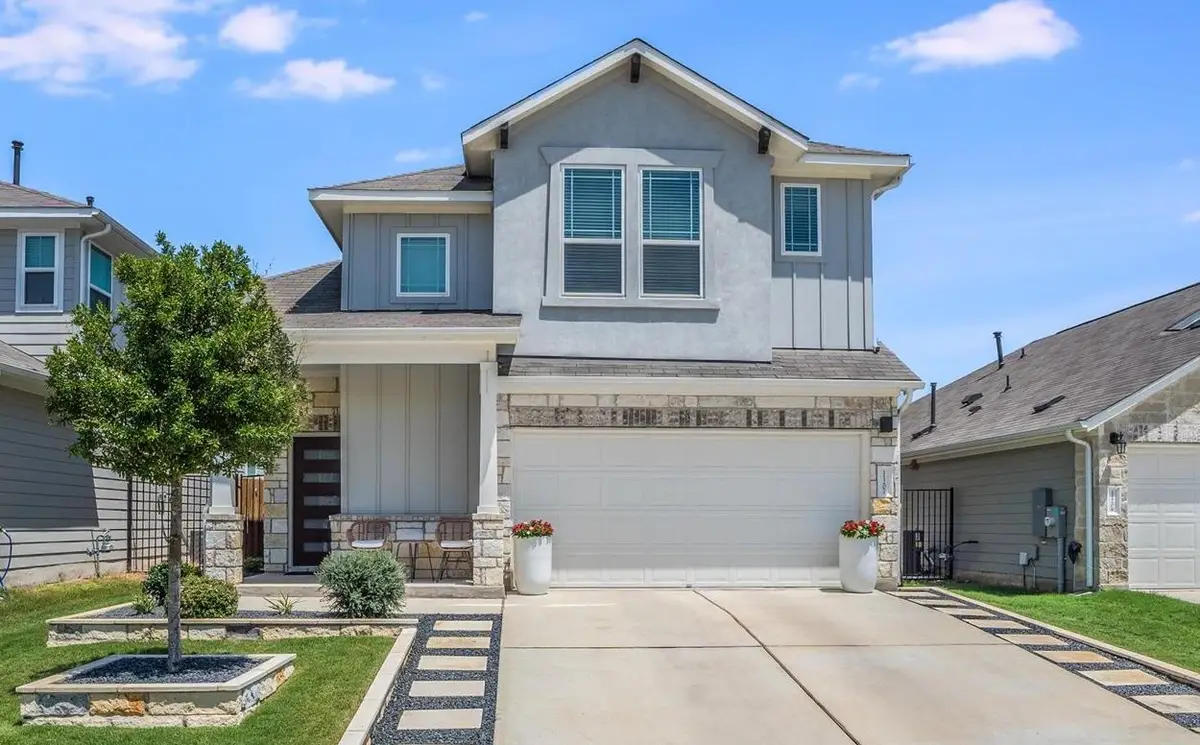
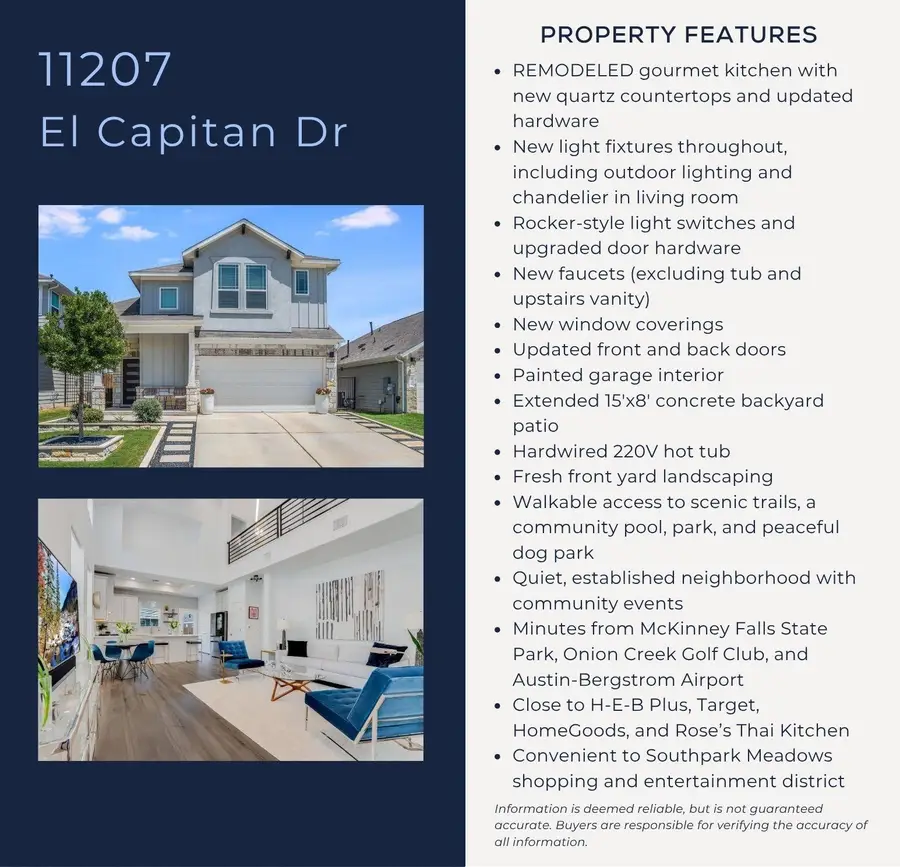

Listed by:brendan sanford
Office:keller williams realty
MLS#:6917023
Source:ACTRIS
11207 El Capitan Dr,Austin, TX 78747
$420,000
- 3 Beds
- 3 Baths
- 1,910 sq. ft.
- Single family
- Active
Price summary
- Price:$420,000
- Price per sq. ft.:$219.9
- Monthly HOA dues:$45
About this home
REMODELED gourmet kitchen with new quartz countertops and updated hardware sets the tone for this beautifully updated and ideally located Southeast Austin home. Thoughtful upgrades continue throughout with rocker-style light switches, new faucets (excluding tub and upstairs vanity), modern lighting (indoor and outdoor), stylish door hardware, new window coverings, and updated front and back doors. The living room showcases a striking chandelier, complemented by refreshed garage paint and front yard landscaping. Step outside to a spacious backyard with an extended 15'x8' concrete patio and a hardwired 220V hot tub. Enjoy walkable access to a peaceful dog park, family-friendly pool, park, and scenic trails. Located just minutes from McKinney Falls State Park, Onion Creek Golf Club, Southpark Meadows, and ABIA, with nearby favorites like H-E-B Plus, HomeGoods, Target, and Rose’s Thai Kitchen. This home blends modern comfort, community charm, and everyday convenience.
Contact an agent
Home facts
- Year built:2022
- Listing Id #:6917023
- Updated:August 13, 2025 at 03:16 PM
Rooms and interior
- Bedrooms:3
- Total bathrooms:3
- Full bathrooms:2
- Half bathrooms:1
- Living area:1,910 sq. ft.
Heating and cooling
- Cooling:Central
- Heating:Central
Structure and exterior
- Roof:Composition, Shingle
- Year built:2022
- Building area:1,910 sq. ft.
Schools
- High school:Akins
- Elementary school:Blazier
Utilities
- Water:Public
- Sewer:Public Sewer
Finances and disclosures
- Price:$420,000
- Price per sq. ft.:$219.9
- Tax amount:$7,536 (2025)
New listings near 11207 El Capitan Dr
- New
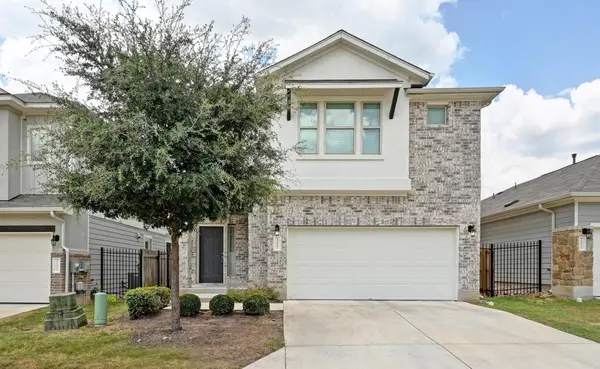 $415,000Active4 beds 3 baths2,381 sq. ft.
$415,000Active4 beds 3 baths2,381 sq. ft.11902 Farrier Ln #29, Austin, TX 78748
MLS# 3713305Listed by: KELLER WILLIAMS REALTY - Open Sat, 10am to 12pmNew
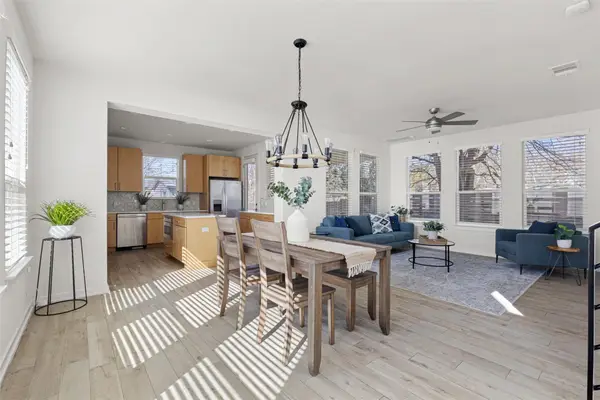 $599,900Active3 beds 3 baths1,874 sq. ft.
$599,900Active3 beds 3 baths1,874 sq. ft.1716 Adina St, Austin, TX 78721
MLS# 5669736Listed by: EXP REALTY, LLC - Open Sun, 1 to 3pmNew
 $850,000Active3 beds 2 baths1,494 sq. ft.
$850,000Active3 beds 2 baths1,494 sq. ft.4313 Duval St, Austin, TX 78751
MLS# 7886446Listed by: DIGNIFIED DWELLINGS REALTY - Open Sun, 2 to 4pmNew
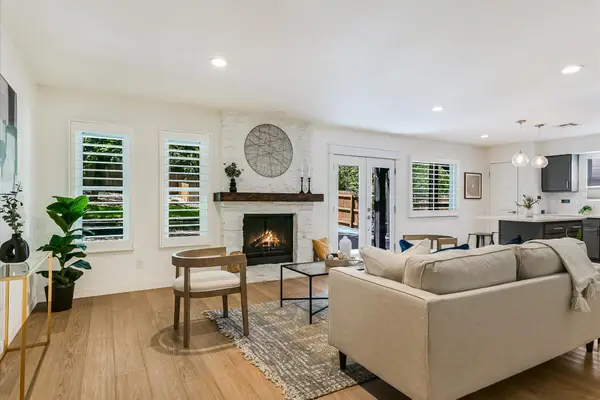 $499,800Active3 beds 2 baths1,274 sq. ft.
$499,800Active3 beds 2 baths1,274 sq. ft.3201 Harpers Ferry Ln, Austin, TX 78745
MLS# 8919133Listed by: COMPASS RE TEXAS, LLC - New
 $675,000Active3 beds 2 baths1,229 sq. ft.
$675,000Active3 beds 2 baths1,229 sq. ft.1504 Edgewood Ave, Austin, TX 78722
MLS# 9731248Listed by: MODUS REAL ESTATE - New
 $350,000Active0 Acres
$350,000Active0 Acres1208 W Lakeland Dr, Austin, TX 78732
MLS# 1798674Listed by: REALTY ONE GROUP PROSPER - New
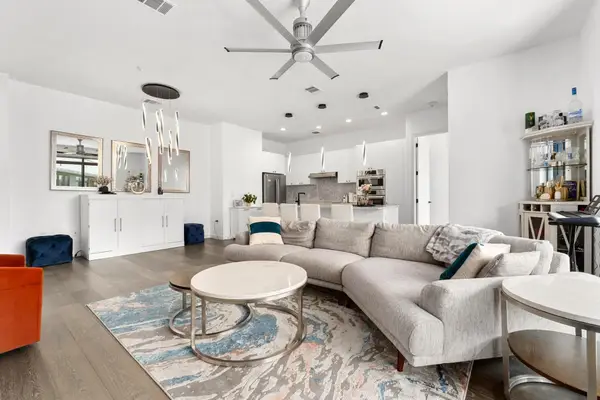 $840,000Active2 beds 3 baths1,483 sq. ft.
$840,000Active2 beds 3 baths1,483 sq. ft.800 Embassy Dr #609, Austin, TX 78702
MLS# 2231334Listed by: MORELAND PROPERTIES - Open Sat, 2 to 4pmNew
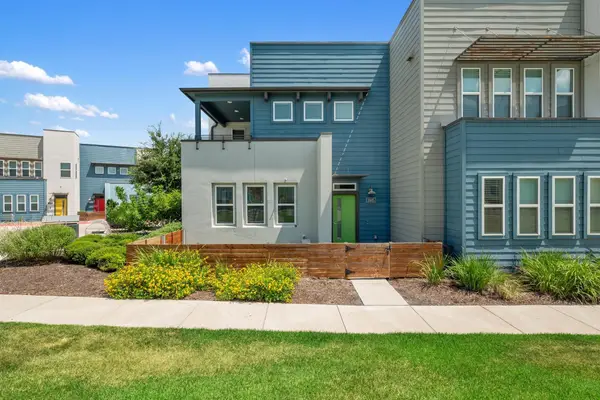 $325,000Active3 beds 3 baths1,493 sq. ft.
$325,000Active3 beds 3 baths1,493 sq. ft.9015 Cattle Baron Path #2005, Austin, TX 78747
MLS# 2404255Listed by: MORELAND PROPERTIES - New
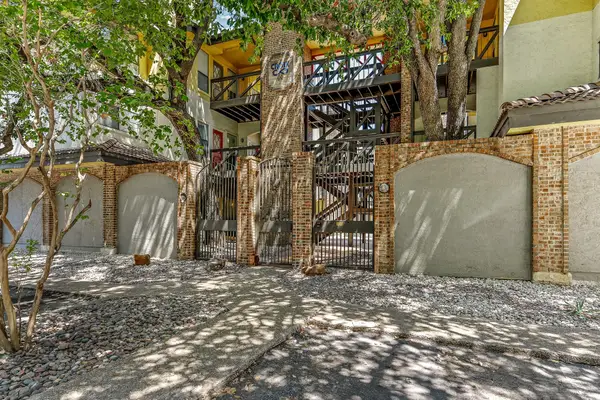 $303,000Active2 beds 1 baths715 sq. ft.
$303,000Active2 beds 1 baths715 sq. ft.806 W 24th St #214, Austin, TX 78705
MLS# 2866301Listed by: LPT REALTY, LLC - New
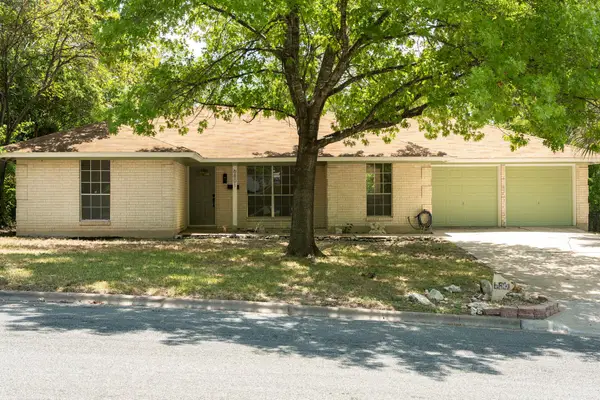 $400,000Active4 beds 2 baths1,732 sq. ft.
$400,000Active4 beds 2 baths1,732 sq. ft.6801 Kings Pt, Austin, TX 78723
MLS# 3157414Listed by: CHRISTIE'S INT'L REAL ESTATE
