1121 Salem Park Ct, Austin, TX 78745
Local realty services provided by:Better Homes and Gardens Real Estate Hometown

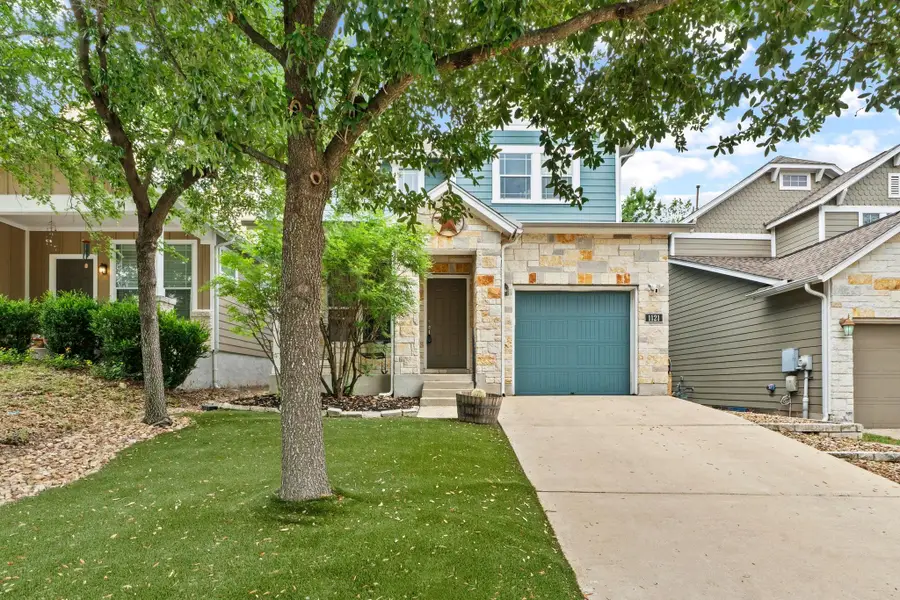

Listed by:david bain
Office:kw-austin portfolio real estate
MLS#:8318515
Source:ACTRIS
Price summary
- Price:$480,000
- Price per sq. ft.:$317.04
- Monthly HOA dues:$62
About this home
Welcome to 1121 Salem Park Court, Austin, TX!
Tucked away on a peaceful cul-de-sac, this charming two-story home offers the perfect mix of comfort, style, and convenience. The primary suite is thoughtfully located on the main floor for privacy, while the open-concept design creates a bright, airy flow from the living area to the kitchen, featuring granite countertops, stainless steel appliances, and a breakfast bar perfect for casual dining or entertaining.
Upstairs offers flexible living space—ideal for a home office, guest room, or creative studio. Step outside to your private, low-maintenance backyard with premium artificial turf and a cozy pergola, perfect for outdoor gatherings or relaxing weekends.
Just minutes away, the brand-new H-E-B at 8801 South Congress makes grocery runs a breeze with curbside pickup, delivery, and essentials. Plus, you’re under 25 minutes from downtown, Mueller, UT Austin, and the airport, with easy access to Oracle, Tesla, Indeed, and East Riverside tech hubs. Nearby parks, trails, coffee shops, breweries, and Austin’s top dining and entertainment round out the unbeatable location.
*2 stories | Primary suite on main
*Artificial turf backyard with pergola
*Open floor plan with stylish finishes
*Brand-new H-E-B minutes away
*Under 25 minutes to downtown, Mueller, airport
*Easy access to major employers
Contact an agent
Home facts
- Year built:2010
- Listing Id #:8318515
- Updated:August 16, 2025 at 09:41 PM
Rooms and interior
- Bedrooms:3
- Total bathrooms:3
- Full bathrooms:2
- Half bathrooms:1
- Living area:1,514 sq. ft.
Heating and cooling
- Cooling:Central
- Heating:Central, Natural Gas
Structure and exterior
- Roof:Shingle
- Year built:2010
- Building area:1,514 sq. ft.
Schools
- High school:Crockett
- Elementary school:Odom
Utilities
- Water:Public
- Sewer:Public Sewer
Finances and disclosures
- Price:$480,000
- Price per sq. ft.:$317.04
- Tax amount:$10,552 (2024)
New listings near 1121 Salem Park Ct
 $1,100,000Active3 beds 2 baths1,689 sq. ft.
$1,100,000Active3 beds 2 baths1,689 sq. ft.7705 Shelton Rd, Austin, TX 78725
MLS# 3631006Listed by: RE/MAX FINE PROPERTIES- New
 $329,900Active2 beds 2 baths1,410 sq. ft.
$329,900Active2 beds 2 baths1,410 sq. ft.4801 S Congress Ave #R4, Austin, TX 78745
MLS# 2366292Listed by: KELLER WILLIAMS REALTY - New
 $1,950,000Active0 Acres
$1,950,000Active0 Acres9717 Sunflower Dr, Austin, TX 78719
MLS# 9847213Listed by: WORTH CLARK REALTY - New
 $350,000Active1 beds 3 baths1,646 sq. ft.
$350,000Active1 beds 3 baths1,646 sq. ft.14812 Avery Ranch Blvd #1, Austin, TX 78717
MLS# 2571061Listed by: KUPER SOTHEBY'S INT'L REALTY - New
 $740,000Active5 beds 4 baths2,754 sq. ft.
$740,000Active5 beds 4 baths2,754 sq. ft.8004 Hillock Ter, Austin, TX 78744
MLS# 3513725Listed by: COMPASS RE TEXAS, LLC - New
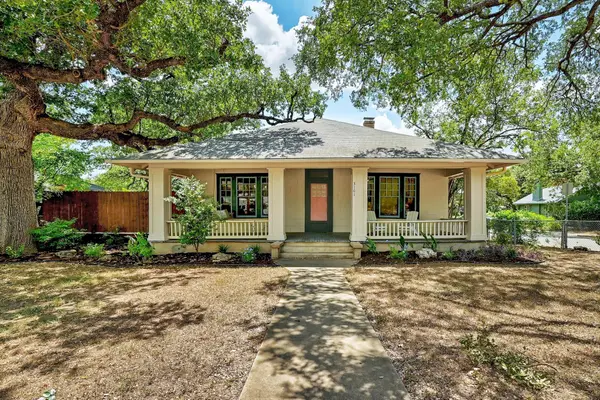 $865,000Active2 beds 1 baths1,666 sq. ft.
$865,000Active2 beds 1 baths1,666 sq. ft.3101 West Ave, Austin, TX 78705
MLS# 9668536Listed by: GREEN CITY REALTY - New
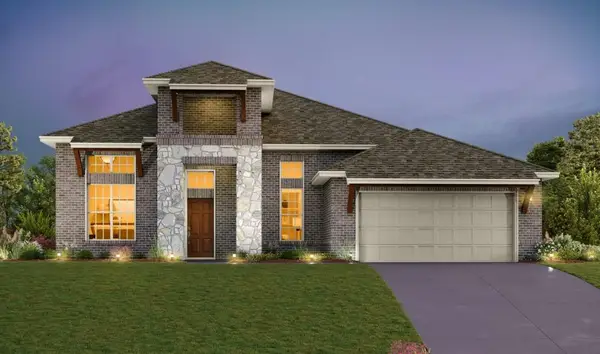 Listed by BHGRE$779,766Active4 beds 3 baths2,551 sq. ft.
Listed by BHGRE$779,766Active4 beds 3 baths2,551 sq. ft.7608 Montage Dr, Austin, TX 78738
MLS# 2659911Listed by: ERA EXPERTS - New
 $399,999Active3 beds 2 baths1,698 sq. ft.
$399,999Active3 beds 2 baths1,698 sq. ft.1506 Creek Holw, Austin, TX 78754
MLS# 3661123Listed by: REAL BROKER, LLC - New
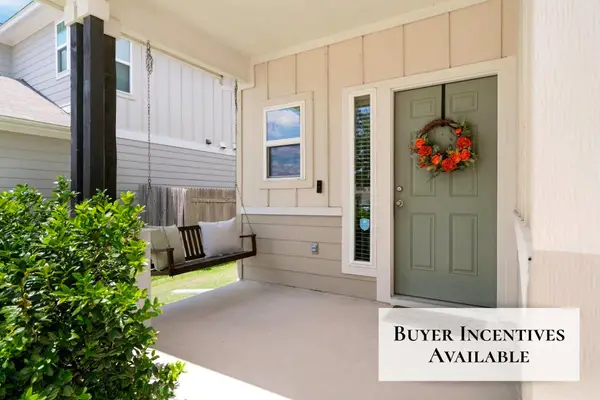 $360,000Active4 beds 3 baths2,095 sq. ft.
$360,000Active4 beds 3 baths2,095 sq. ft.10328 Bankhead Dr, Austin, TX 78747
MLS# 5149992Listed by: COMPASS RE TEXAS, LLC - New
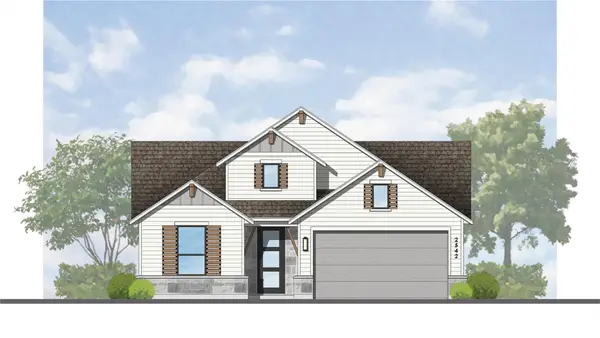 $658,990Active4 beds 4 baths2,542 sq. ft.
$658,990Active4 beds 4 baths2,542 sq. ft.9501 Boathouse Dr, Austin, TX 78744
MLS# 6639133Listed by: DINA VERTERAMO
