11235 Tracton Ln, Austin, TX 78739
Local realty services provided by:Better Homes and Gardens Real Estate Winans
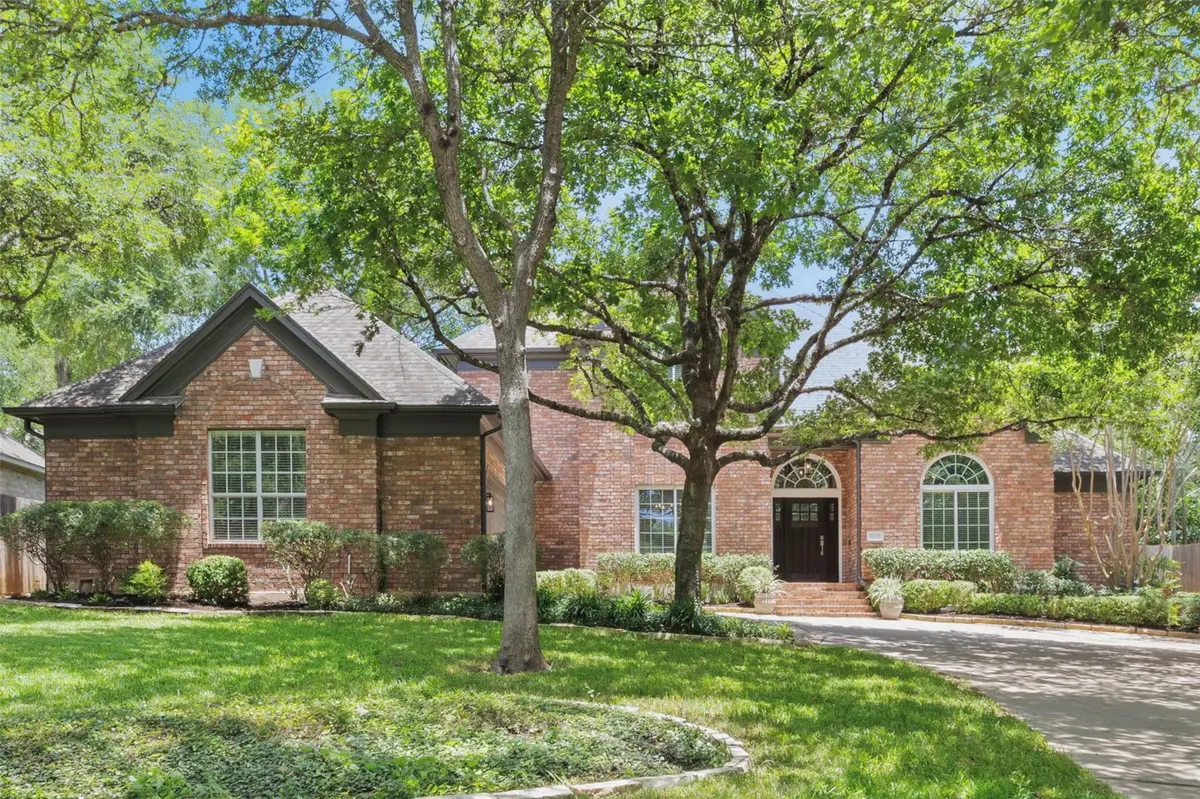
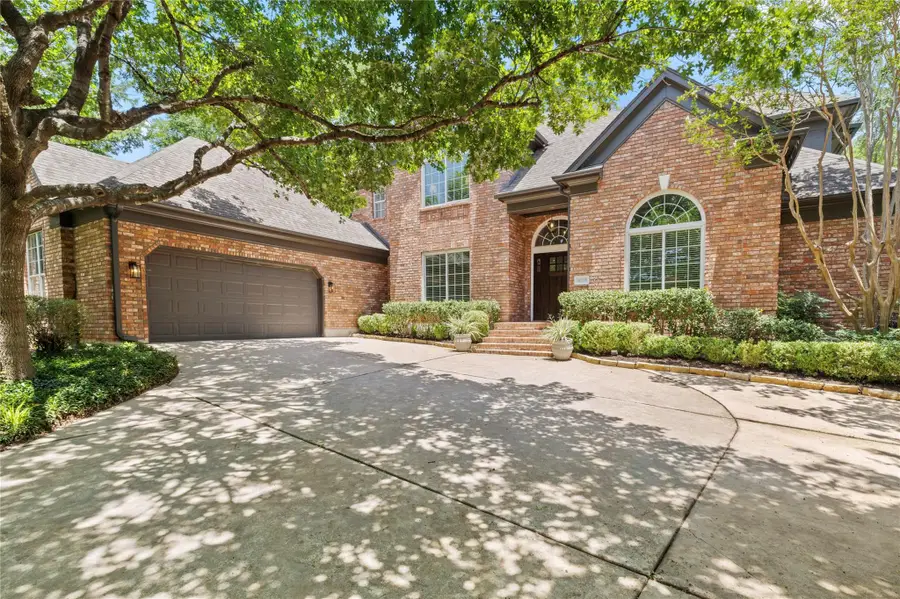

Listed by:lisa roberts
Office:all city real estate ltd. co
MLS#:5904512
Source:ACTRIS
11235 Tracton Ln,Austin, TX 78739
$1,100,000
- 4 Beds
- 4 Baths
- 3,682 sq. ft.
- Single family
- Pending
Price summary
- Price:$1,100,000
- Price per sq. ft.:$298.75
- Monthly HOA dues:$50
About this home
This elegant home has been lovingly maintained and tastefully updated by the same owners for the past 16 years. It offers timeless charm and modern comforts, in one of the area's most distinguished neighborhoods. This stately 3,682 sq. ft. all-sides brick home is set back on a 0.31-acre lot with a manicured front lawn, majestic oaks, and a curved driveway. Nestled on a cul-de-sac with similarly well-kept homes, the setting invites shaded evening walks and a true sense of community. Inside, the home is filled with natural light and open space, with continuous hardwood floors throughout the main level. The welcoming foyer opens to formal dining and living rooms, as well as a dedicated office with French doors, built-in bookcases, and a large picture window. The kitchen is both functional and beautiful, with ample room for hosting. Enjoy a large center island, bar seating, double ovens, built-in desk, and a roomy dining area with windows overlooking backyard. Just off the kitchen is a guest/powder bath and large mudroom/laundry room that connects to the oversized 2.5-car garage with space for all your hobbies! The living room is centered by a beautifully tiled fireplace and mantle, framed with picture windows, just perfect for holidays and entertaining. The main-level primary suite overlooks the backyard with mature trees along the fence line for maximum privacy. The primary bath includes a walk-in shower, dual vanity with gold hardware, and a walk-in closet. All the bedrooms feature brand new plush carpet in a neutral tone. Upstairs is a spacious loft, and three oversized bedrooms—one with an en-suite bath perfect for guests and two with a shared Jack-and-Jill bath. The backyard features a stunning Austin stone patio and custom fireplace, with a stone walkway to the garage. The lot is measured and pool-ready! (Plans available upon request). This exceptional Circle C Ranch home blends luxury, comfort, and classic elegance, and it is ready for its next chapter!
Contact an agent
Home facts
- Year built:1994
- Listing Id #:5904512
- Updated:August 13, 2025 at 07:13 AM
Rooms and interior
- Bedrooms:4
- Total bathrooms:4
- Full bathrooms:3
- Half bathrooms:1
- Living area:3,682 sq. ft.
Heating and cooling
- Heating:Natural Gas
Structure and exterior
- Roof:Composition, Shingle
- Year built:1994
- Building area:3,682 sq. ft.
Schools
- High school:Bowie
- Elementary school:Bear Creek
Utilities
- Water:Public
- Sewer:Public Sewer
Finances and disclosures
- Price:$1,100,000
- Price per sq. ft.:$298.75
New listings near 11235 Tracton Ln
- New
 $415,000Active3 beds 2 baths1,680 sq. ft.
$415,000Active3 beds 2 baths1,680 sq. ft.8705 Kimono Ridge Dr, Austin, TX 78748
MLS# 2648759Listed by: EXP REALTY, LLC - New
 $225,000Active0 Acres
$225,000Active0 Acres1710 Singleton Ave #2, Austin, TX 78702
MLS# 4067747Listed by: ALLURE REAL ESTATE - New
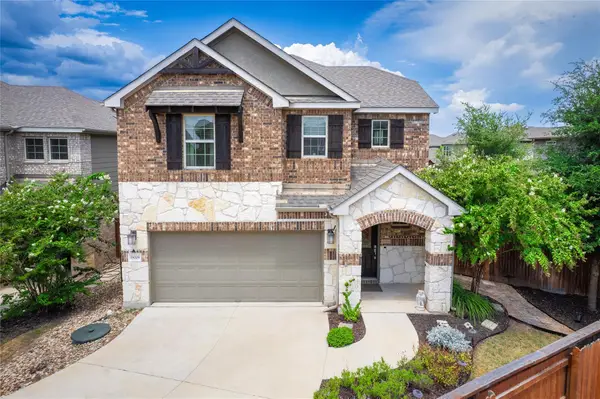 $510,000Active3 beds 3 baths1,802 sq. ft.
$510,000Active3 beds 3 baths1,802 sq. ft.19008 Medio Cv, Austin, TX 78738
MLS# 4654729Listed by: WATTERS INTERNATIONAL REALTY - New
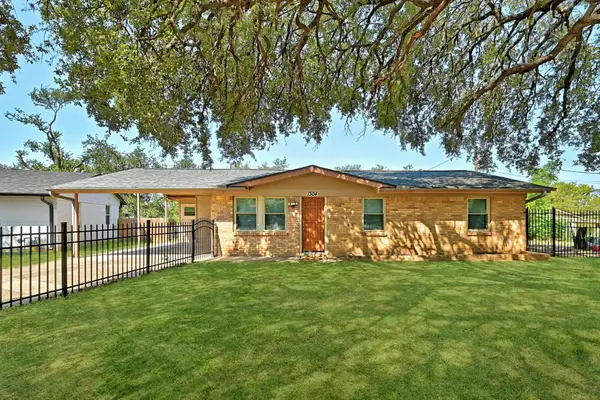 $375,000Active3 beds 2 baths1,342 sq. ft.
$375,000Active3 beds 2 baths1,342 sq. ft.1304 Astor Pl, Austin, TX 78721
MLS# 5193113Listed by: GOODRICH REALTY LLC - New
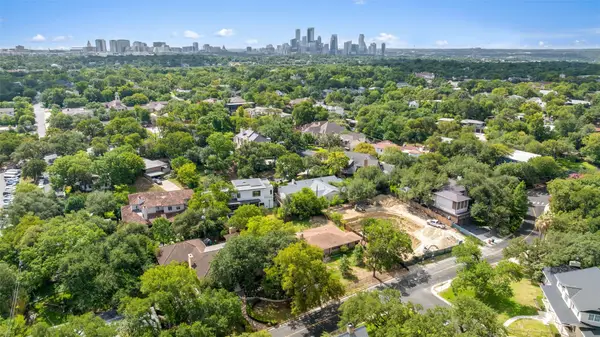 $2,295,000Active0 Acres
$2,295,000Active0 Acres2605 Hillview Rd, Austin, TX 78703
MLS# 5592770Listed by: CHRISTIE'S INT'L REAL ESTATE - New
 $649,000Active3 beds 2 baths1,666 sq. ft.
$649,000Active3 beds 2 baths1,666 sq. ft.3902 Burr Oak Ln, Austin, TX 78727
MLS# 5664871Listed by: EXP REALTY, LLC - New
 $1,950,000Active5 beds 3 baths3,264 sq. ft.
$1,950,000Active5 beds 3 baths3,264 sq. ft.6301 Mountain Park Cv, Austin, TX 78731
MLS# 6559585Listed by: DOUGLAS ELLIMAN REAL ESTATE - New
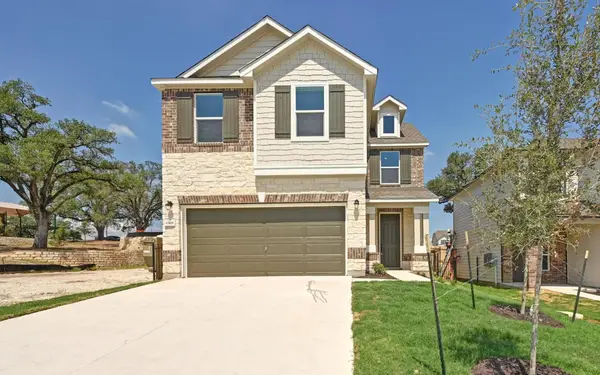 $399,134Active3 beds 3 baths1,908 sq. ft.
$399,134Active3 beds 3 baths1,908 sq. ft.12108 Salvador St, Austin, TX 78748
MLS# 6633939Listed by: SATEX PROPERTIES, INC. - New
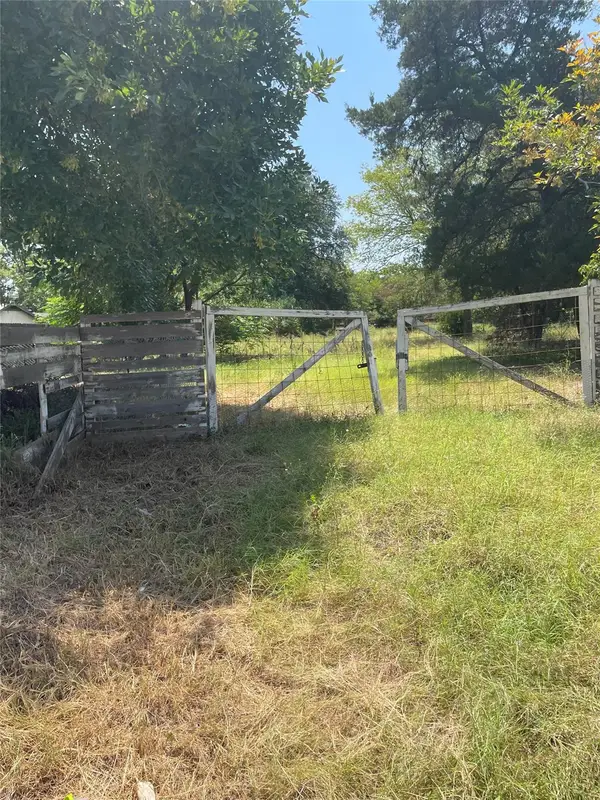 $199,990Active0 Acres
$199,990Active0 Acres605 Montopolis Dr, Austin, TX 78741
MLS# 7874070Listed by: CO OP REALTY - New
 $650,000Active2 beds 2 baths1,287 sq. ft.
$650,000Active2 beds 2 baths1,287 sq. ft.710 Colorado St #7J, Austin, TX 78701
MLS# 9713888Listed by: COMPASS RE TEXAS, LLC
