1128 Gardner Rd #B, Austin, TX 78721
Local realty services provided by:Better Homes and Gardens Real Estate Winans


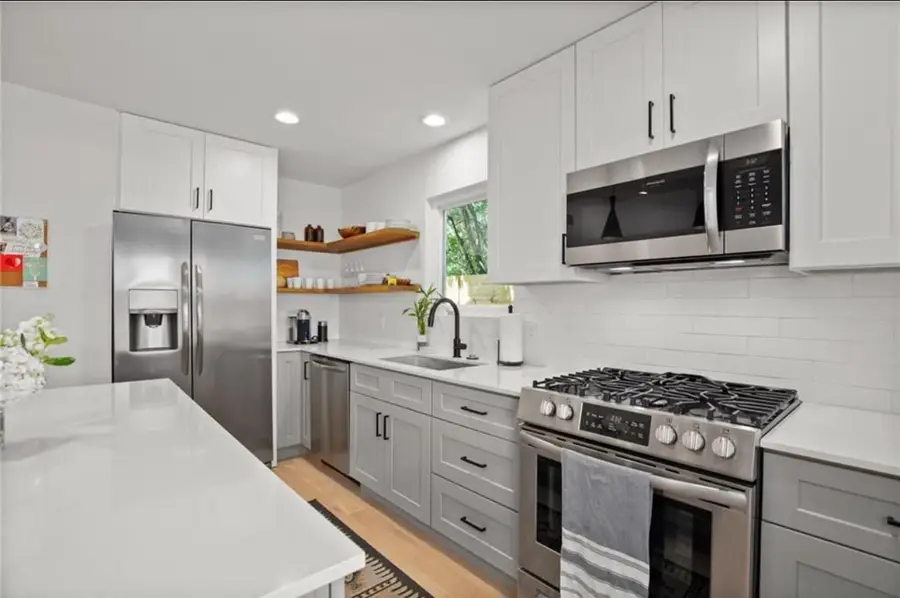
Listed by:alison thorn
Office:spyglass realty
MLS#:6851868
Source:ACTRIS
1128 Gardner Rd #B,Austin, TX 78721
$379,000
- 2 Beds
- 1 Baths
- 726 sq. ft.
- Condominium
- Active
Price summary
- Price:$379,000
- Price per sq. ft.:$522.04
About this home
Price Reduction! Nestled in the vibrant heart of Central East Austin, the charming condo at 1128 Gardner Rd # B offers a seamless blend of comfort and modernity. This elegantly updated home showcases a delightful layout that has been thoughtfully and completely remodeled to cater to today's homeowner. From the moment you step inside, the open floor plan greets you with its quartz countertops and a stylish kitchen island that invites conversation and culinary creativity. The combination of open shelving and traditional cabinets, along with sleek stainless steel appliances, offers both functionality and aesthetic appeal. High ceilings and hardwood floors create an airy atmosphere.The condo extends its allure outdoors, where a spacious backyard awaits. Featuring astroturf for easy maintenance, it provides a lush, green retreat year-round. The expansive yard is perfect for gatherings, play, or simply relaxing in your private oasis. The home's location is further enhanced by its proximity to a range of amenities, including a dog park for your furry friends and a variety of dining options. Just a short drive from downtown Austin, Tesla, and the Domain, this property offers unparalleled access to the city's key attractions. Residents of the 78721 neighborhood enjoy a vibrant community atmosphere, with plenty of local attractions to explore. Govalle Park, with its recently updated community pool, track, and tennis courts, is just down the street, providing ample opportunities for recreation and relaxation. The neighborhood's charm is complemented by its proximity to unique East Austin hotspots such as Boggy Creek Farm, Austin Bouldering Project, and local favorites like OMG Squee and Kinda Tropical. With quick access to the airport and the convenience of being just a short drive from the bustling city center, this home is ideally situated for those looking to enjoy all that Austin has to offer.
Contact an agent
Home facts
- Year built:1970
- Listing Id #:6851868
- Updated:August 13, 2025 at 03:16 PM
Rooms and interior
- Bedrooms:2
- Total bathrooms:1
- Full bathrooms:1
- Living area:726 sq. ft.
Heating and cooling
- Cooling:Central
- Heating:Central
Structure and exterior
- Roof:Composition
- Year built:1970
- Building area:726 sq. ft.
Schools
- High school:Eastside Early College
- Elementary school:Ortega
Utilities
- Water:Public
- Sewer:Public Sewer
Finances and disclosures
- Price:$379,000
- Price per sq. ft.:$522.04
- Tax amount:$6,970 (2024)
New listings near 1128 Gardner Rd #B
- New
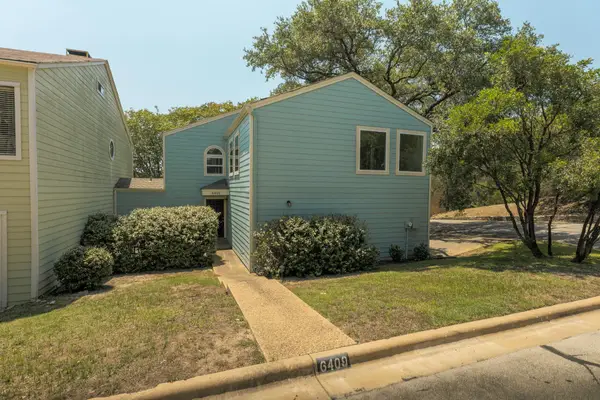 $599,000Active3 beds 3 baths1,789 sq. ft.
$599,000Active3 beds 3 baths1,789 sq. ft.6409 Weatherwood Cv, Austin, TX 78746
MLS# 2016083Listed by: PROPERTYSMITH REALTY - New
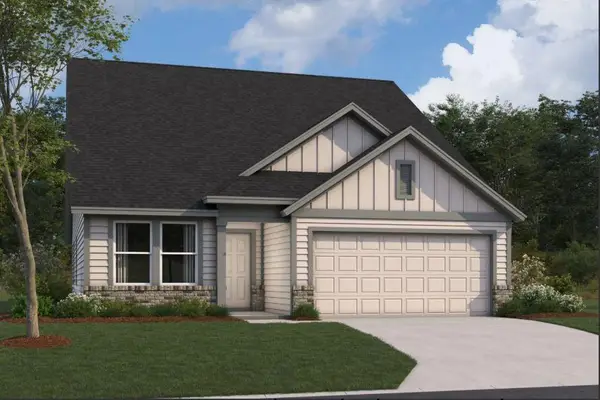 $398,990Active3 beds 2 baths1,640 sq. ft.
$398,990Active3 beds 2 baths1,640 sq. ft.11917 Dillon Falls Dr, Austin, TX 78747
MLS# 8161024Listed by: M/I HOMES REALTY - New
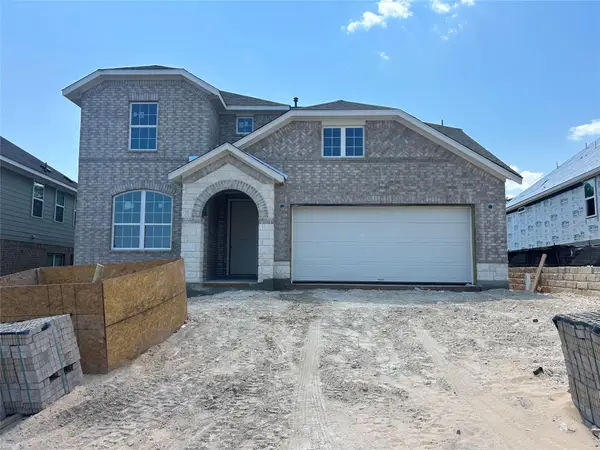 Listed by BHGRE$699,922Active4 beds 4 baths2,713 sq. ft.
Listed by BHGRE$699,922Active4 beds 4 baths2,713 sq. ft.8112 Grenadier Dr, Austin, TX 78738
MLS# 8203561Listed by: ERA EXPERTS - New
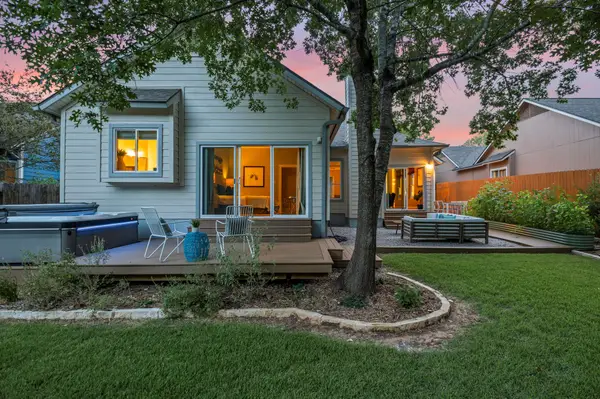 $515,000Active3 beds 2 baths1,649 sq. ft.
$515,000Active3 beds 2 baths1,649 sq. ft.14803 Great Willow Dr, Austin, TX 78728
MLS# 9842094Listed by: BRODSKY PROPERTIES - New
 $425,000Active3 beds 2 baths1,497 sq. ft.
$425,000Active3 beds 2 baths1,497 sq. ft.7414 Dallas Dr, Austin, TX 78729
MLS# 1082908Listed by: KELLER WILLIAMS REALTY - New
 $525,000Active4 beds 3 baths2,326 sq. ft.
$525,000Active4 beds 3 baths2,326 sq. ft.9621 Solana Vista Loop #B, Austin, TX 78750
MLS# 3286575Listed by: KIFER SPARKS AGENCY, LLC - New
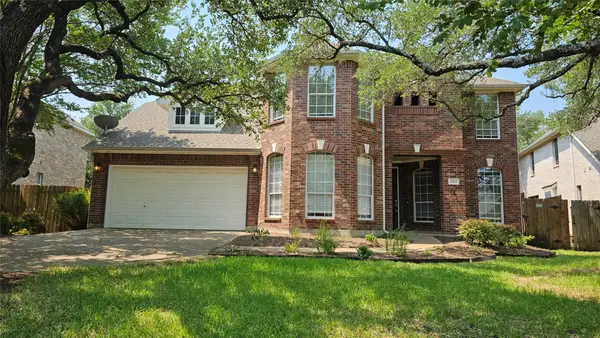 $765,000Active4 beds 4 baths3,435 sq. ft.
$765,000Active4 beds 4 baths3,435 sq. ft.7913 Davis Mountain Pass, Austin, TX 78726
MLS# 5285761Listed by: ASHROCK REALTY - New
 $495,000Active3 beds 3 baths2,166 sq. ft.
$495,000Active3 beds 3 baths2,166 sq. ft.1614 Redwater Dr #122, Austin, TX 78748
MLS# 7622470Listed by: ALL CITY REAL ESTATE LTD. CO  $999,000Active3 beds 2 baths1,689 sq. ft.
$999,000Active3 beds 2 baths1,689 sq. ft.7705 Shelton Rd, Austin, TX 78725
MLS# 3631006Listed by: RE/MAX FINE PROPERTIES- New
 $329,900Active2 beds 2 baths1,410 sq. ft.
$329,900Active2 beds 2 baths1,410 sq. ft.4801 S Congress Ave #R4, Austin, TX 78745
MLS# 2366292Listed by: KELLER WILLIAMS REALTY
