11303 Toledo Dr, Austin, TX 78759
Local realty services provided by:Better Homes and Gardens Real Estate Winans

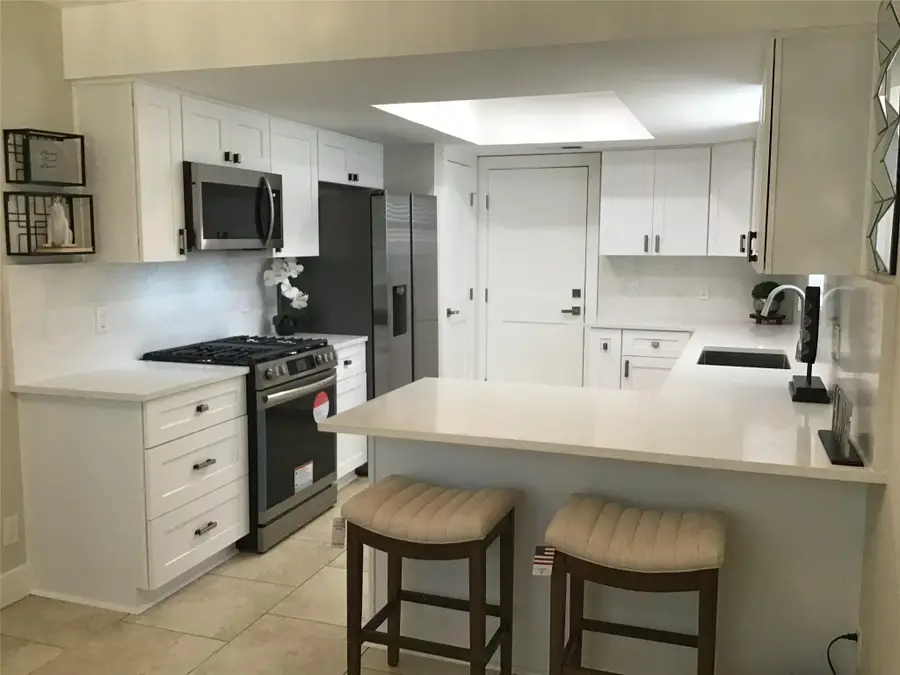
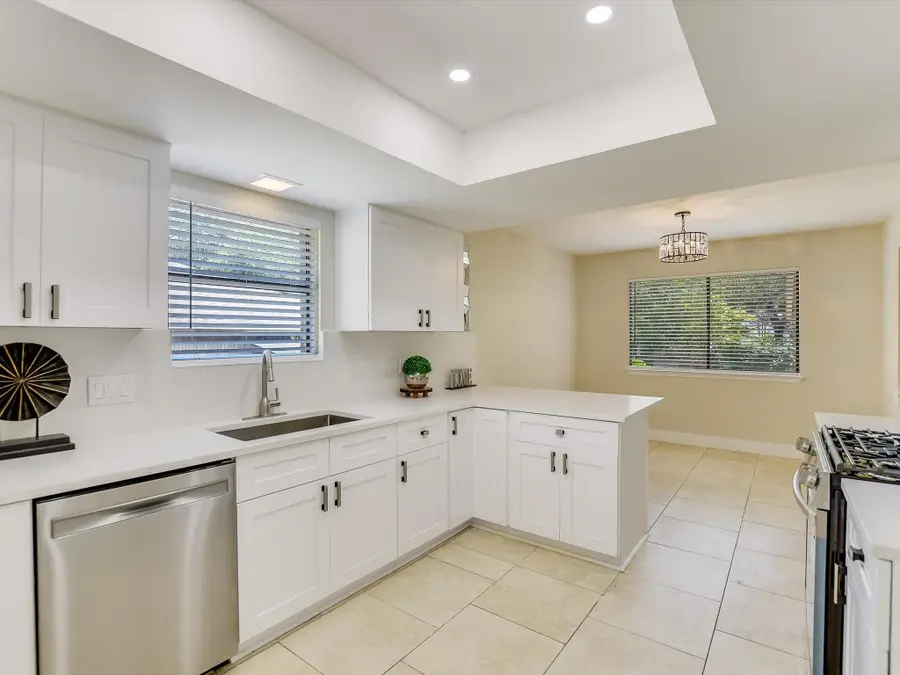
Listed by:michael mayfield
Office:dream house, realtors
MLS#:4907910
Source:ACTRIS
Price summary
- Price:$639,900
- Price per sq. ft.:$403.47
- Monthly HOA dues:$56
About this home
GORGEOUS Lowest price UPDATED home in sought after Balcones Woods featuring a private clubhouse for residents with many FABULOUS COMMUNITY AMENITIES. Conveniently located in the HEART of the shopping & dining areas of the DOMAIN & ARBORETUM and near many MAJOR employers. UPDATES include new roof shingles, new white shaker kitchen cabinets w/ soft close doors & drawers and ALL New Appliances. STUNNING Quartz countertops and Quartz Slab backsplash in kitchen. Primary Bath has all new shower, vanity, and barn door. Hall bath has new tub & AWESOME custom tile surround and new vanity w/ quartz countertop. ALL new interior 2 panel shaker doors, casings and base boards. SPECTACULAR new 4 panel rain glass front door. Large covered patio with mature trees. HOA is ONLY $57 / Month which includes pool, clubhouse, tennis, PICKLE BALL, basketball, wading pool and children's playground. MUST SEE!!
Contact an agent
Home facts
- Year built:1976
- Listing Id #:4907910
- Updated:August 17, 2025 at 08:39 PM
Rooms and interior
- Bedrooms:3
- Total bathrooms:2
- Full bathrooms:2
- Living area:1,586 sq. ft.
Heating and cooling
- Cooling:Central, Forced Air
- Heating:Central, Forced Air
Structure and exterior
- Roof:Asphalt
- Year built:1976
- Building area:1,586 sq. ft.
Schools
- High school:Anderson
- Elementary school:Davis
Utilities
- Water:Public
- Sewer:Public Sewer
Finances and disclosures
- Price:$639,900
- Price per sq. ft.:$403.47
New listings near 11303 Toledo Dr
 $514,999Active2 beds 2 baths980 sq. ft.
$514,999Active2 beds 2 baths980 sq. ft.1800 E 4th St #250, Austin, TX 78702
MLS# 3878335Listed by: ALL CITY REAL ESTATE LTD. CO- New
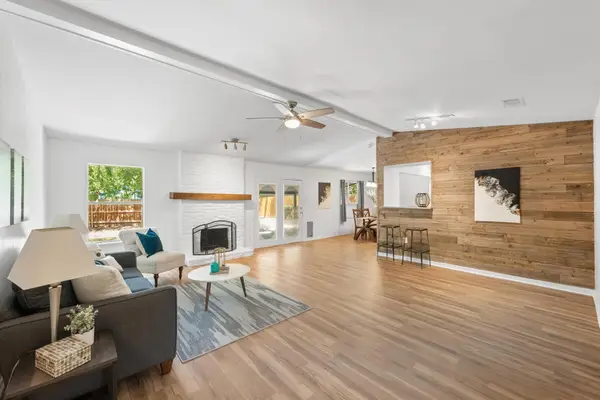 $450,000Active3 beds 2 baths1,503 sq. ft.
$450,000Active3 beds 2 baths1,503 sq. ft.12318 Danny Dr, Austin, TX 78759
MLS# 8602623Listed by: AUSTIN PRIME REALTY - New
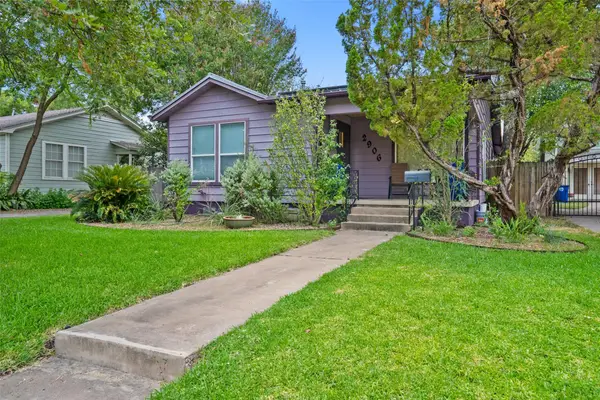 $824,500Active3 beds 3 baths1,220 sq. ft.
$824,500Active3 beds 3 baths1,220 sq. ft.2906 Breeze Ter, Austin, TX 78722
MLS# 6600457Listed by: FAUVE HOUSE - New
 $749,000Active1 beds -- baths810 sq. ft.
$749,000Active1 beds -- baths810 sq. ft.13527 Bullick Hollow Rd, Austin, TX 78726
MLS# 9308720Listed by: CORNERSTONE PARTNERS REALTY - New
 $400,000Active1 beds 1 baths776 sq. ft.
$400,000Active1 beds 1 baths776 sq. ft.1701 Simond Ave #201, Austin, TX 78723
MLS# 8462511Listed by: KELLER WILLIAMS REALTY - New
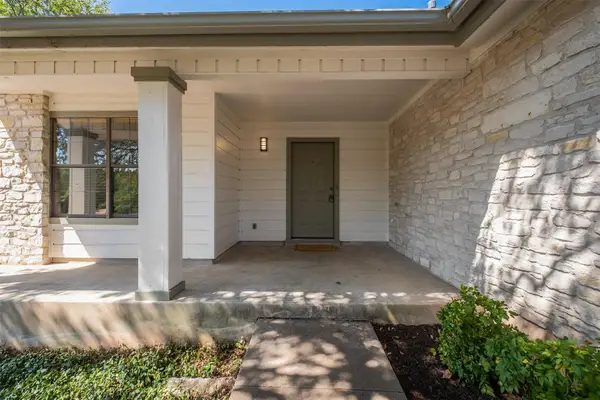 $725,000Active3 beds 2 baths1,698 sq. ft.
$725,000Active3 beds 2 baths1,698 sq. ft.8000 Spandera Cv, Austin, TX 78759
MLS# 1306383Listed by: RE/MAX FINE PROPERTIES - New
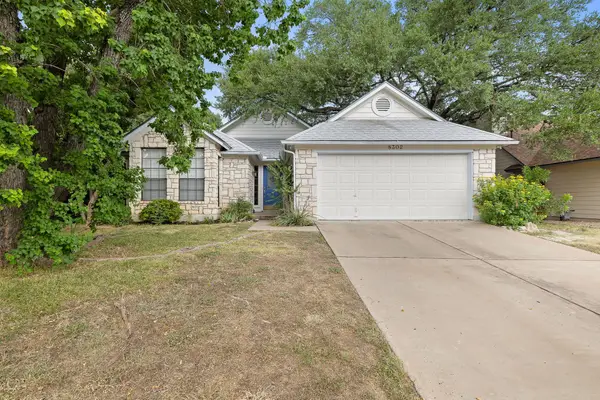 $415,000Active3 beds 2 baths1,677 sq. ft.
$415,000Active3 beds 2 baths1,677 sq. ft.8302 Mendota Cv, Austin, TX 78717
MLS# 8573789Listed by: BRAMLETT PARTNERS - New
 $1,150,000Active2 beds 2 baths1,312 sq. ft.
$1,150,000Active2 beds 2 baths1,312 sq. ft.301 West Ave #1008, Austin, TX 78701
MLS# 7124699Listed by: COMPASS RE TEXAS, LLC - Open Sun, 12 to 2pmNew
 $1,799,999Active2 beds 3 baths2,070 sq. ft.
$1,799,999Active2 beds 3 baths2,070 sq. ft.360 Nueces St #4305, Austin, TX 78701
MLS# 9929677Listed by: LEGENDS REAL ESTATE LLC - New
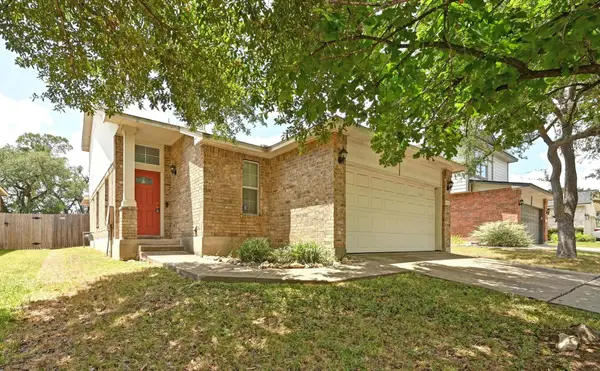 $385,000Active3 beds 3 baths1,439 sq. ft.
$385,000Active3 beds 3 baths1,439 sq. ft.11708 Bruce Jenner Ln, Austin, TX 78748
MLS# 2926709Listed by: SKY REALTY

