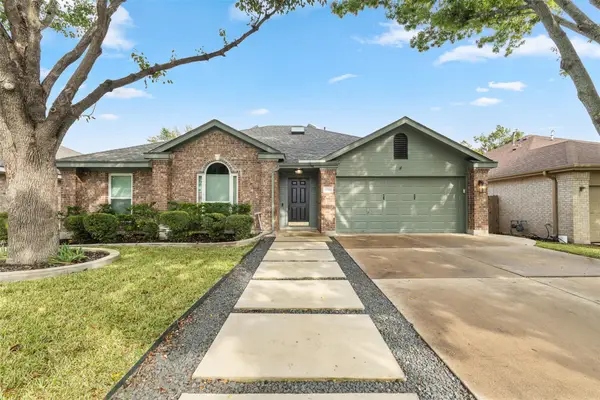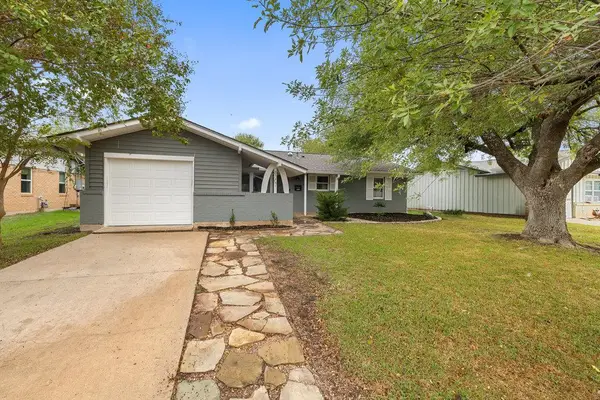11316 Woodland Hills Trl, Austin, TX 78732
Local realty services provided by:Better Homes and Gardens Real Estate Hometown
Listed by: libby fish, kathryn scarborough
Office: engel & volkers austin
MLS#:5377638
Source:ACTRIS
Price summary
- Price:$1,199,999
- Price per sq. ft.:$338.12
- Monthly HOA dues:$227.5
About this home
Welcome to 11316 Woodland Hills Trail, your move-in-ready home in the prestigious guard-gated UT Golf Club of Steiner Ranch.
This extensively updated residence offers both luxury and everyday comfort. The bright and thoughtful open floor plan includes 4 spacious bedrooms, a dedicated office that could be converted to an additional downstairs bedroom, and a versatile game/media room (optional 5th bedroom)! The remodeled kitchen (2021) features custom cabinetry, elegant countertops, premium appliances, and elegant finishes. While new lighting and flooring further enhance the timeless aesthetic, the tile roof adds enduring style and durability, and the recently replaced HVACs provide efficiency and peace of mind.
Outside, enjoy your backyard oasis with a resort-style pool, outdoor dining, and several entertainment areas with no back neighbors!
Residents of the UT Golf Club enjoy exclusive access to the club’s world-class amenities, all while being part of the greater Steiner Ranch community—home to multiple pools, parks, hike & bike trails, tennis courts, Lake Austin access, and exceptionally ranked Leander ISD schools.
This is more than a home—it's the most desirable address in Steiner Ranch’s premier gated golf community! Schedule a tour before it's gone!
Contact an agent
Home facts
- Year built:2005
- Listing ID #:5377638
- Updated:November 25, 2025 at 04:06 PM
Rooms and interior
- Bedrooms:5
- Total bathrooms:4
- Full bathrooms:3
- Half bathrooms:1
- Living area:3,549 sq. ft.
Heating and cooling
- Cooling:Central
- Heating:Central, Natural Gas
Structure and exterior
- Roof:Tile
- Year built:2005
- Building area:3,549 sq. ft.
Schools
- High school:Vandegrift
- Elementary school:River Ridge
Utilities
- Water:MUD
Finances and disclosures
- Price:$1,199,999
- Price per sq. ft.:$338.12
New listings near 11316 Woodland Hills Trl
- New
 $5,000,000Active4 beds 5 baths4,804 sq. ft.
$5,000,000Active4 beds 5 baths4,804 sq. ft.4101 Spicewood Springs Rd, Austin, TX 78759
MLS# 2767523Listed by: BRAMLETT PARTNERS - New
 $705,000Active4 beds 3 baths2,694 sq. ft.
$705,000Active4 beds 3 baths2,694 sq. ft.6 Monarch Oaks Ln, Austin, TX 78738
MLS# 3874882Listed by: PHILLIPS & ASSOCIATES REALTY - New
 $275,000Active3 beds 2 baths1,326 sq. ft.
$275,000Active3 beds 2 baths1,326 sq. ft.5804 Whitebrook Dr, Austin, TX 78724
MLS# 4133404Listed by: PURE REALTY - New
 $450,000Active3 beds 2 baths1,951 sq. ft.
$450,000Active3 beds 2 baths1,951 sq. ft.14915 Bescott Dr, Austin, TX 78728
MLS# 4648082Listed by: PURE REALTY - New
 $275,000Active1 beds 1 baths630 sq. ft.
$275,000Active1 beds 1 baths630 sq. ft.3815 Guadalupe St #303, Austin, TX 78751
MLS# 3276994Listed by: KELLER WILLIAMS HERITAGE - New
 $499,000Active3 beds 2 baths1,208 sq. ft.
$499,000Active3 beds 2 baths1,208 sq. ft.8307 Stillwood Ln, Austin, TX 78757
MLS# 5093752Listed by: COMPASS RE TEXAS, LLC - New
 $1,995,000Active0 Acres
$1,995,000Active0 Acres4701-4703 Shoal Creek Blvd, Austin, TX 78756
MLS# 8434801Listed by: KUPER SOTHEBY'S INT'L REALTY - New
 $950,000Active4 beds 3 baths2,812 sq. ft.
$950,000Active4 beds 3 baths2,812 sq. ft.8902 Spicebrush Dr, Austin, TX 78759
MLS# 7524773Listed by: COMPASS RE TEXAS, LLC - New
 $1,175,000Active4 beds 2 baths2,244 sq. ft.
$1,175,000Active4 beds 2 baths2,244 sq. ft.3106 Glen Ora St #A & B, Austin, TX 78704
MLS# 4510717Listed by: CHRISTIE'S INT'L REAL ESTATE - New
 $4,250,000Active4 beds 2 baths4,442 sq. ft.
$4,250,000Active4 beds 2 baths4,442 sq. ft.2404 Rio Grande St, Austin, TX 78705
MLS# 4941649Listed by: URBANSPACE
