11404 Walnut Ridge Dr #10, Austin, TX 78753
Local realty services provided by:Better Homes and Gardens Real Estate Winans
Listed by: laurel seymour
Office: ashley austin homes
MLS#:8876795
Source:ACTRIS
11404 Walnut Ridge Dr #10,Austin, TX 78753
$270,000
- 2 Beds
- 3 Baths
- 1,041 sq. ft.
- Condominium
- Active
Price summary
- Price:$270,000
- Price per sq. ft.:$259.37
- Monthly HOA dues:$334
About this home
This updated North Austin condo combines stylish modern finishes with a hard-to-beat location nestled between downtown and The Domain. Thoughtful upgrades and a connected, free-flowing layout make it a standout choice for comfortable living or entertaining.
The kitchen, though compact in size, makes a bold statement with tall white cabinetry, sleek quartz countertops, and stainless steel appliances. A white subway tile backsplash and recessed lighting elevate the bright, airy feel, while the eat-in bar with countertop overhang offers a perfect perch for casual meals or morning coffee. Open sightlines extend through the dining area—complete with custom shelving—and into the sunken living room, where a striking fireplace with geometric trim serves as a stylish focal point. Large sliding glass doors let in abundant natural light and lead to a private, fenced patio—ideal for relaxing or hosting friends.
Upstairs, you’ll find two generously sized bedrooms, each with its own en suite bath and ample closet space. The primary bathroom features a crisp, modern design with a white vanity, matte black fixtures, and white subway tile accented by dark grout. Floating shelves add both function and flair.
Additional updates include luxury vinyl plank flooring, fresh paint, and new light fixtures throughout. The HOA takes care of exterior maintenance and common areas, allowing for truly low-maintenance living. With quick access to I-35 & 183, you're moments from top employers, local dining, and endless shopping—making this location as convenient as it is connected.
Contact an agent
Home facts
- Year built:1984
- Listing ID #:8876795
- Updated:January 23, 2026 at 04:16 PM
Rooms and interior
- Bedrooms:2
- Total bathrooms:3
- Full bathrooms:2
- Half bathrooms:1
- Living area:1,041 sq. ft.
Heating and cooling
- Cooling:Central, Electric
- Heating:Central, Electric, Fireplace(s), Natural Gas
Structure and exterior
- Roof:Composition
- Year built:1984
- Building area:1,041 sq. ft.
Schools
- High school:Northeast Early College
- Elementary school:Graham
Utilities
- Water:Public
- Sewer:Public Sewer
Finances and disclosures
- Price:$270,000
- Price per sq. ft.:$259.37
- Tax amount:$5,478 (2024)
New listings near 11404 Walnut Ridge Dr #10
- New
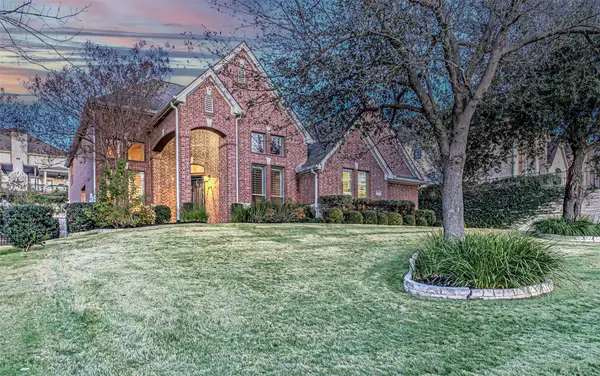 $975,000Active4 beds 4 baths3,682 sq. ft.
$975,000Active4 beds 4 baths3,682 sq. ft.110 Sebastians Run, Austin, TX 78738
MLS# 1520052Listed by: KELLER WILLIAMS - LAKE TRAVIS - New
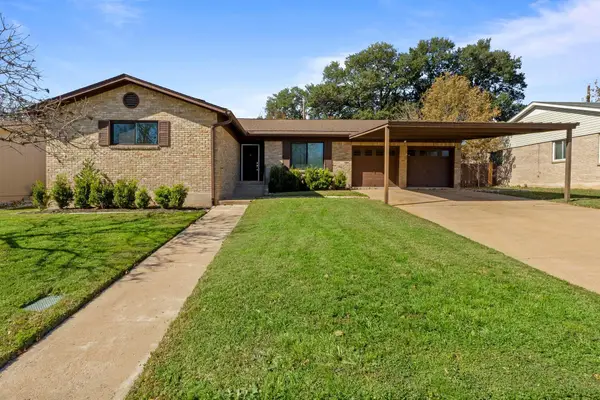 $450,000Active4 beds 2 baths2,166 sq. ft.
$450,000Active4 beds 2 baths2,166 sq. ft.9604 Hansford Dr, Austin, TX 78753
MLS# 3347259Listed by: KNIPPA PROPERTIES - New
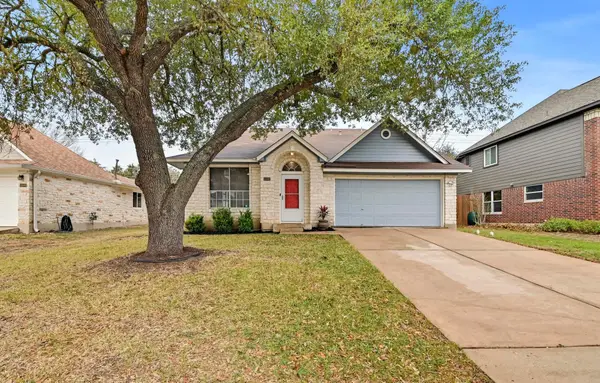 $425,000Active4 beds 3 baths1,960 sq. ft.
$425,000Active4 beds 3 baths1,960 sq. ft.11002 Watchful Fox Dr, Austin, TX 78748
MLS# 7366934Listed by: TURNER RESIDENTIAL - New
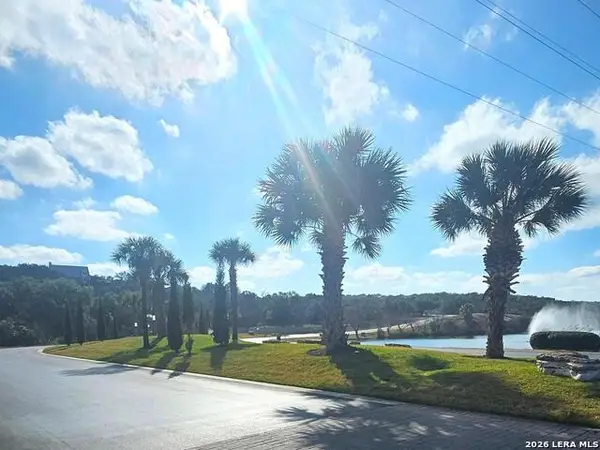 $22,500Active0.29 Acres
$22,500Active0.29 AcresPROSPECT/YUCCA Prospect/yucca, Horseshoe Bay, TX 78748
MLS# 1936113Listed by: REALTY ADVANTAGE - New
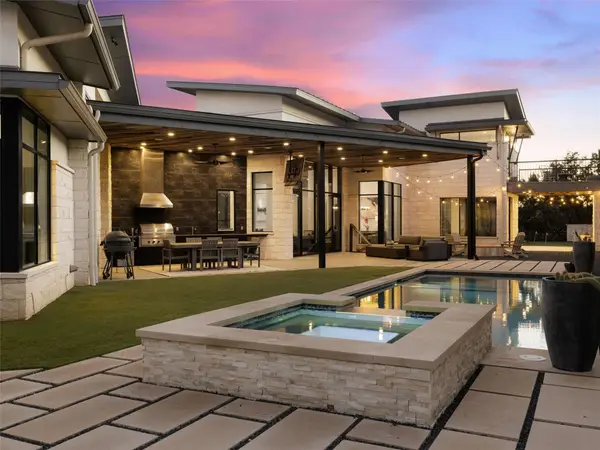 $3,900,000Active4 beds 4 baths4,673 sq. ft.
$3,900,000Active4 beds 4 baths4,673 sq. ft.4220 Verano Dr, Austin, TX 78735
MLS# 7061198Listed by: KUPER SOTHEBY'S INT'L REALTY - New
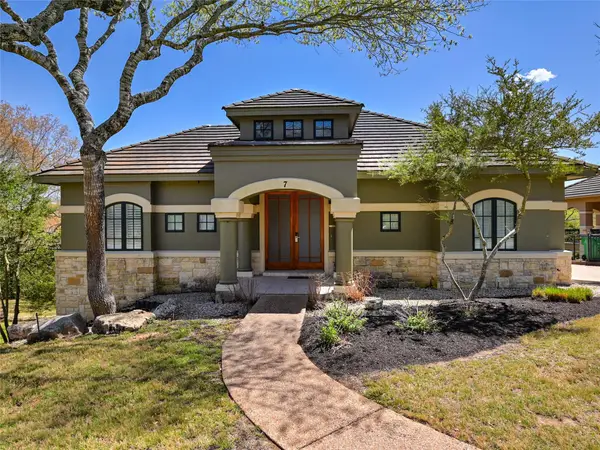 $32,000Active3 beds 4 baths2,500 sq. ft.
$32,000Active3 beds 4 baths2,500 sq. ft.8212 Barton Club Dr #Home 33 Int 1, Austin, TX 78735
MLS# 8497717Listed by: SKY REALTY - New
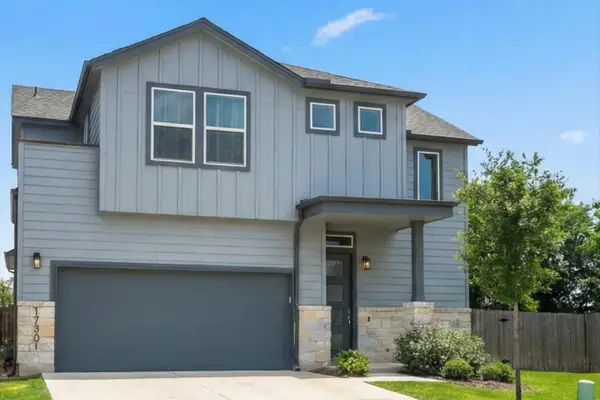 $423,000Active3 beds 3 baths1,725 sq. ft.
$423,000Active3 beds 3 baths1,725 sq. ft.17301 Emperador Dr, Round Rock, TX 78664
MLS# 8782030Listed by: EXP REALTY, LLC - New
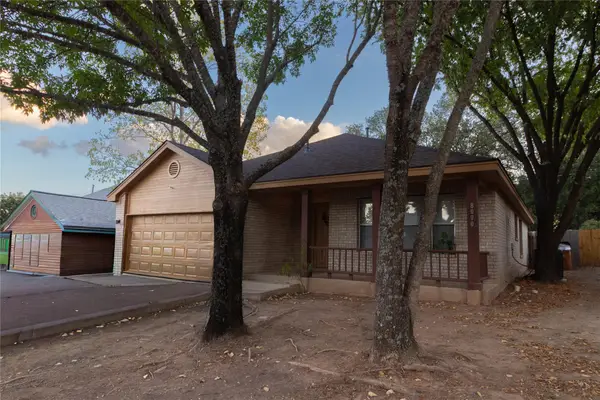 $430,000Active3 beds 3 baths1,399 sq. ft.
$430,000Active3 beds 3 baths1,399 sq. ft.8090 Thaxton Rd, Austin, TX 78747
MLS# 2603112Listed by: FRIDA MACK REALTY - New
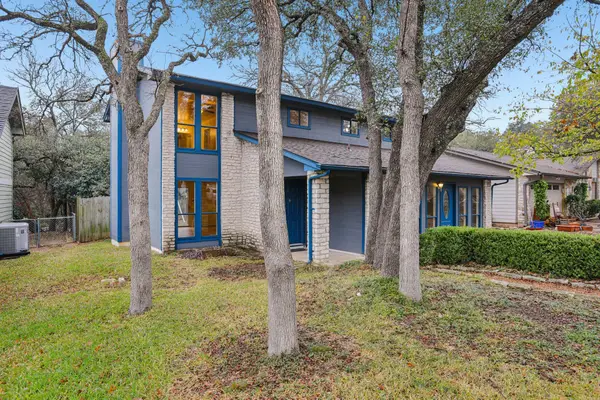 $450,000Active3 beds 3 baths2,152 sq. ft.
$450,000Active3 beds 3 baths2,152 sq. ft.12019 Scribe Dr, Austin, TX 78759
MLS# 3953378Listed by: EXP REALTY, LLC - New
 $550,000Active3 beds 2 baths1,470 sq. ft.
$550,000Active3 beds 2 baths1,470 sq. ft.912 & 912 1/2 Calle Limon Dr, Austin, TX 78702
MLS# 7880231Listed by: FRIDA MACK REALTY
