11406 Maidenstone Dr, Austin, TX 78759
Local realty services provided by:Better Homes and Gardens Real Estate Hometown
Listed by:jill smith
Office:realtech realty, llc.
MLS#:5244808
Source:ACTRIS
11406 Maidenstone Dr,Austin, TX 78759
$864,999
- 3 Beds
- 3 Baths
- 2,327 sq. ft.
- Single family
- Active
Price summary
- Price:$864,999
- Price per sq. ft.:$371.72
About this home
Recent updates: 30-Year Architectural roof 2025 | Dual HVAC 2025 | Water Heater 2025| Windows 2025 | Hardie Siding 2025 | Garage Doors + Motor 2025 | Sod + Irrigation system 2025 | Fence 2025. Welcome to 11406 Maidenstone Drive, a fully reimagined Barrington Oaks home featuring 3 bedrooms, 3 baths, and a dedicated office—where modern design meets everyday comfort.
The designer kitchen anchors the main living area with a custom Taj Mahal quartz island, walnut cabinetry, and a tiled vent hood that creates a striking focal point. New appliances, a built-in wine fridge, and ample storage make it both functional and beautiful. The stucco fireplace centers the living room, adding warmth and sophistication, while the private office with custom built-ins provides the ideal work-from-home setup.
The primary suite feels like a retreat, with a custom walk-in closet and spa-inspired bathroom featuring a massive tiled shower, oversized soaking tub, tiled ceiling and backlit LED mirror. Every element was designed for comfort and style.
Extensive upgrades include new roof shingles, dual HVAC systems, water heater, garage doors, solid-core doors, flooring, siding, appliances, sod, and irrigation—all permitted and inspected for peace of mind.
Located near The Domain, Q2 Stadium, Walnut Creek Park, and Balcones District Park, this home offers both convenience and tranquility. Zoned to top-rated Round Rock ISD schools—Laurel Mountain Elementary, Canyon Vista Middle, and Westwood High.
Contact an agent
Home facts
- Year built:1981
- Listing ID #:5244808
- Updated:November 04, 2025 at 04:36 PM
Rooms and interior
- Bedrooms:3
- Total bathrooms:3
- Full bathrooms:2
- Half bathrooms:1
- Living area:2,327 sq. ft.
Heating and cooling
- Cooling:Central
- Heating:Central, Natural Gas
Structure and exterior
- Roof:Composition
- Year built:1981
- Building area:2,327 sq. ft.
Schools
- High school:Westwood
- Elementary school:Laurel Mountain
Utilities
- Water:Public
- Sewer:Public Sewer
Finances and disclosures
- Price:$864,999
- Price per sq. ft.:$371.72
- Tax amount:$10,621 (2024)
New listings near 11406 Maidenstone Dr
- New
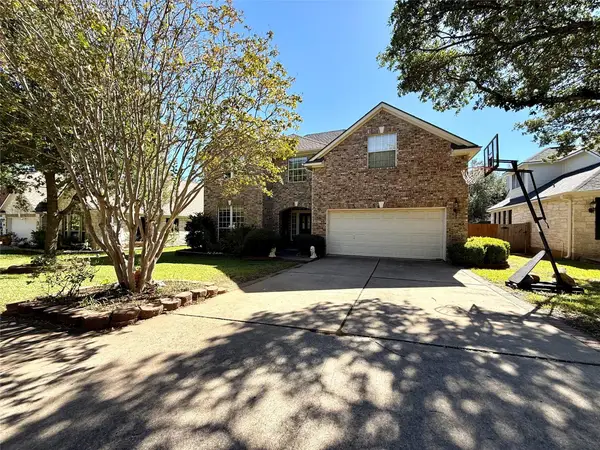 $737,000Active5 beds 4 baths3,152 sq. ft.
$737,000Active5 beds 4 baths3,152 sq. ft.14829 Irondale Dr, Austin, TX 78717
MLS# 8602795Listed by: UNITED REAL ESTATE AUSTIN - New
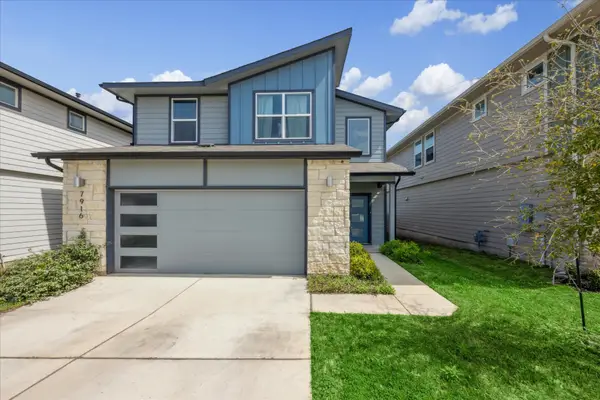 $460,000Active3 beds 3 baths1,834 sq. ft.
$460,000Active3 beds 3 baths1,834 sq. ft.7916 Linnie Ln, Austin, TX 78724
MLS# 91826199Listed by: ERNESTO GREY - Open Sat, 11am to 4pmNew
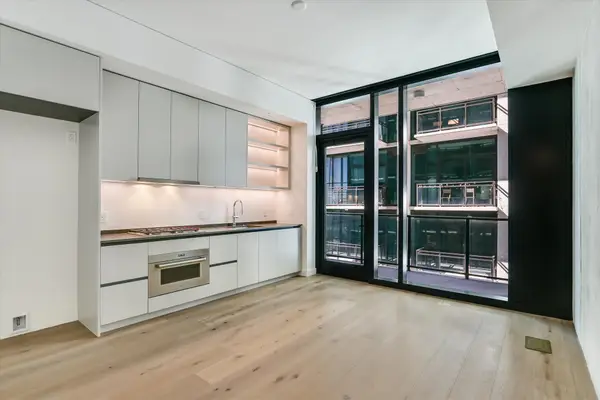 $500,000Active1 beds 1 baths621 sq. ft.
$500,000Active1 beds 1 baths621 sq. ft.610 Davis St #2607, Austin, TX 78701
MLS# 1093557Listed by: URBANSPACE - Open Sat, 12 to 4pmNew
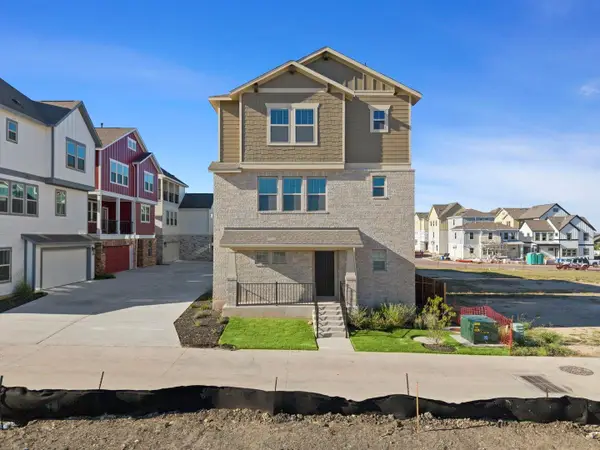 $497,990Active3 beds 4 baths1,985 sq. ft.
$497,990Active3 beds 4 baths1,985 sq. ft.6307 Stockman Dr #6, Austin, TX 78747
MLS# 6162898Listed by: HOMESUSA.COM - New
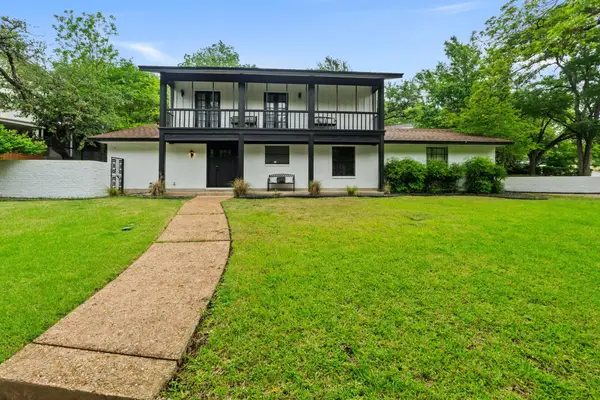 $999,999Active4 beds 3 baths2,262 sq. ft.
$999,999Active4 beds 3 baths2,262 sq. ft.3520 Highland View Dr, Austin, TX 78731
MLS# 6427065Listed by: COMPASS RE TEXAS, LLC - Open Sat, 12 to 4pmNew
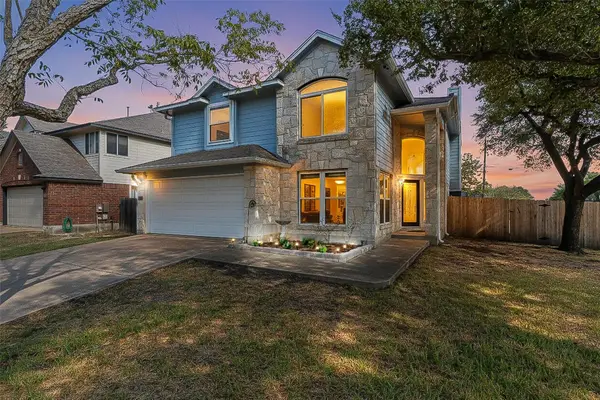 $515,000Active4 beds 3 baths2,290 sq. ft.
$515,000Active4 beds 3 baths2,290 sq. ft.3300 Kissman Dr, Austin, TX 78728
MLS# 4673056Listed by: LPT REALTY, LLC - New
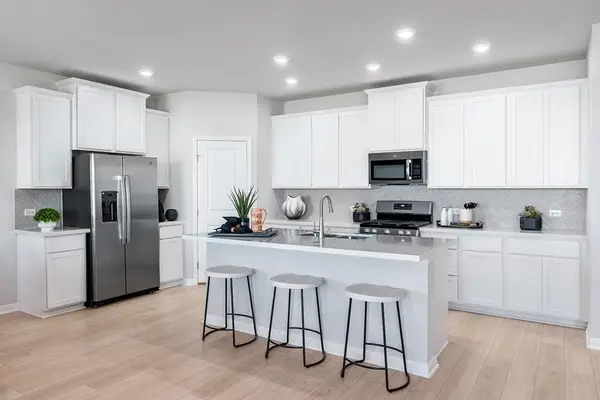 $389,660Active4 beds 3 baths2,078 sq. ft.
$389,660Active4 beds 3 baths2,078 sq. ft.5901 Beverly Prairie Rd, Del Valle, TX 78617
MLS# 9626613Listed by: ALEXANDER PROPERTIES - New
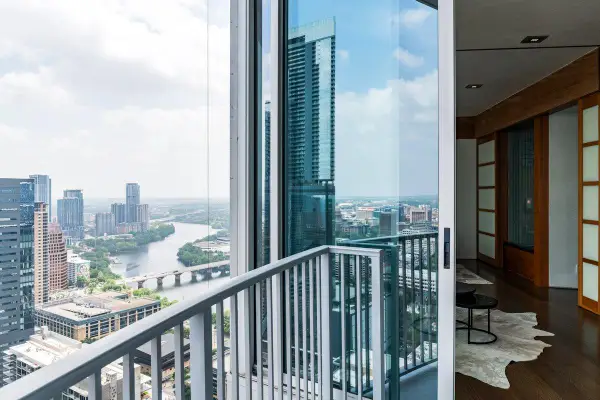 $1,126,300Active2 beds 2 baths1,280 sq. ft.
$1,126,300Active2 beds 2 baths1,280 sq. ft.360 Nueces St #4211, Austin, TX 78701
MLS# 3788667Listed by: ERA EXPERTS - New
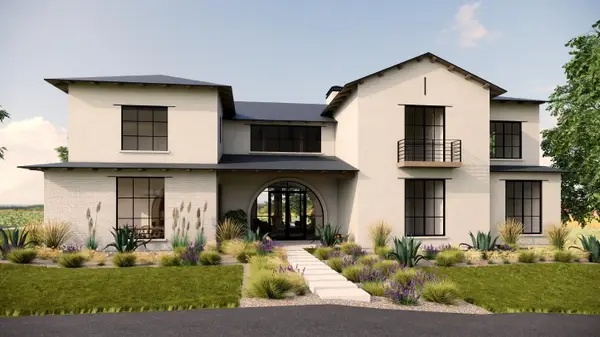 $4,500,000Active6 beds 7 baths5,443 sq. ft.
$4,500,000Active6 beds 7 baths5,443 sq. ft.4500 Bunny Run, Austin, TX 78746
MLS# 4239323Listed by: TEXAS CROSSWAY REALTY , LLC - New
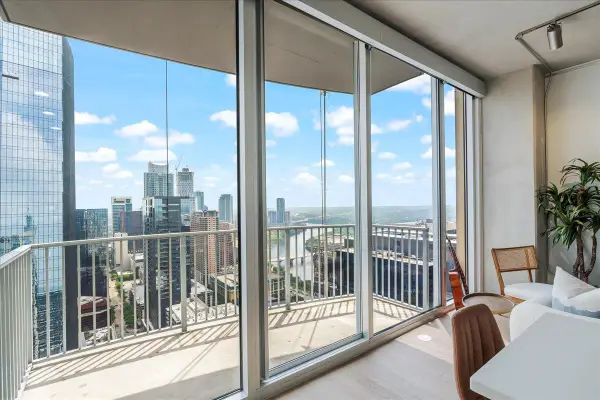 $568,750Active1 beds 1 baths728 sq. ft.
$568,750Active1 beds 1 baths728 sq. ft.360 Nueces St #4203, Austin, TX 78701
MLS# 4837613Listed by: ERA EXPERTS
