11408 Spicewood Pkwy, Austin, TX 78750
Local realty services provided by:Better Homes and Gardens Real Estate Hometown

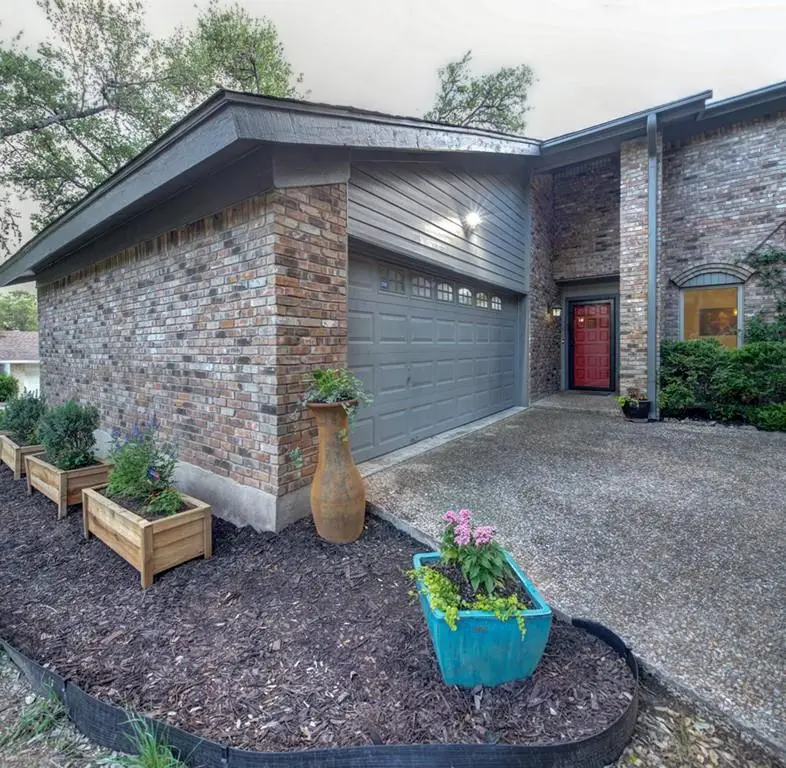
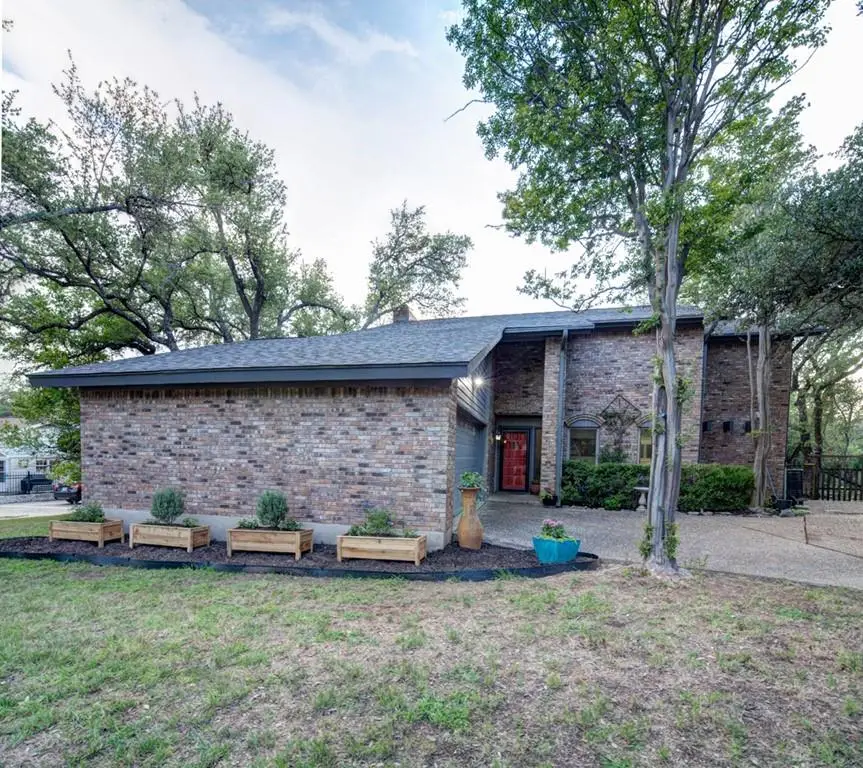
Listed by:laura watts
Office:pacesetter properties
MLS#:1639749
Source:ACTRIS
11408 Spicewood Pkwy,Austin, TX 78750
$920,000
- 5 Beds
- 3 Baths
- 2,971 sq. ft.
- Single family
- Active
Price summary
- Price:$920,000
- Price per sq. ft.:$309.66
- Monthly HOA dues:$4.17
About this home
Discover the beautifully updated, extra-large bedrooms, extra storage walk-in closets, open-concept kitchen, farmhouse sink, convection oven, breakfast nook, bar/extra storage, seamlessly integrates with the living room, creating an ideal space for both everyday life and entertaining. Enjoy peaceful mornings on the quaint side porch.
The primary suite offers a luxurious escape, featuring a gorgeous bathroom with a soaking tub, a large walk-in closet, and a private balcony. The downstairs provides a versatile flex room, adaptable as an office or playroom, alongside an additional living area so everyone has their own space.
Step outside to a covered back deck that backs directly to a golf course/greenbelt, ensuring privacy with no backyard neighbors. Benefit from access to top-rated schools. The extra-large driveway provides ample parking. HOA is entirely voluntary. Mature, gorgeous trees enhance. A new roof was installed in February 2025. Modern conveniences include smart thermostats and security cameras.
Contact an agent
Home facts
- Year built:1976
- Listing Id #:1639749
- Updated:August 13, 2025 at 03:16 PM
Rooms and interior
- Bedrooms:5
- Total bathrooms:3
- Full bathrooms:2
- Half bathrooms:1
- Living area:2,971 sq. ft.
Heating and cooling
- Cooling:Central
- Heating:Central
Structure and exterior
- Roof:Shingle
- Year built:1976
- Building area:2,971 sq. ft.
Schools
- High school:Westwood
- Elementary school:Spicewood
Utilities
- Water:Public
- Sewer:Public Sewer
Finances and disclosures
- Price:$920,000
- Price per sq. ft.:$309.66
- Tax amount:$15,499 (2024)
New listings near 11408 Spicewood Pkwy
- New
 $415,000Active3 beds 2 baths1,680 sq. ft.
$415,000Active3 beds 2 baths1,680 sq. ft.8705 Kimono Ridge Dr, Austin, TX 78748
MLS# 2648759Listed by: EXP REALTY, LLC - New
 $225,000Active0 Acres
$225,000Active0 Acres1710 Singleton Ave #2, Austin, TX 78702
MLS# 4067747Listed by: ALLURE REAL ESTATE - New
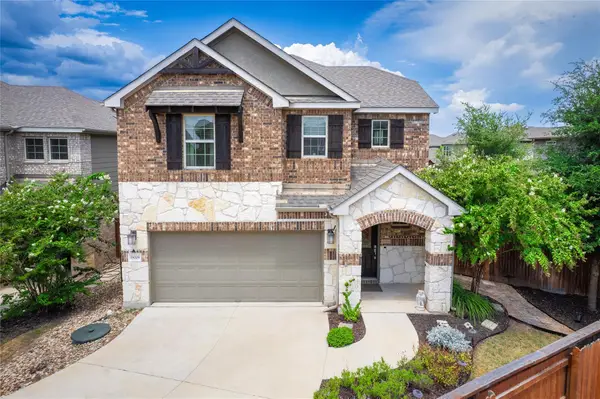 $510,000Active3 beds 3 baths1,802 sq. ft.
$510,000Active3 beds 3 baths1,802 sq. ft.19008 Medio Cv, Austin, TX 78738
MLS# 4654729Listed by: WATTERS INTERNATIONAL REALTY - New
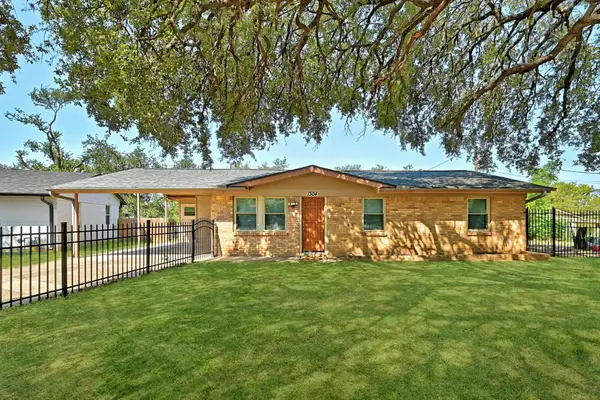 $375,000Active3 beds 2 baths1,342 sq. ft.
$375,000Active3 beds 2 baths1,342 sq. ft.1304 Astor Pl, Austin, TX 78721
MLS# 5193113Listed by: GOODRICH REALTY LLC - New
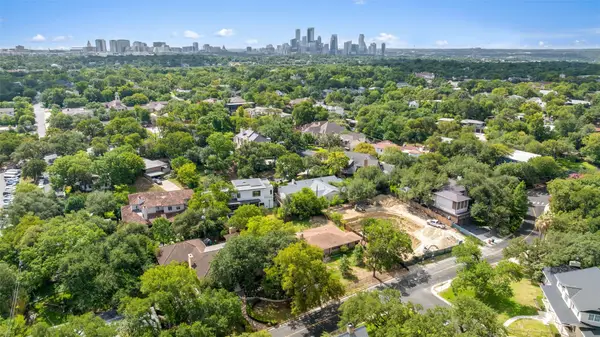 $2,295,000Active0 Acres
$2,295,000Active0 Acres2605 Hillview Rd, Austin, TX 78703
MLS# 5592770Listed by: CHRISTIE'S INT'L REAL ESTATE - Open Sat, 12 to 2pmNew
 $649,000Active3 beds 2 baths1,666 sq. ft.
$649,000Active3 beds 2 baths1,666 sq. ft.3902 Burr Oak Ln, Austin, TX 78727
MLS# 5664871Listed by: EXP REALTY, LLC - New
 $1,950,000Active5 beds 3 baths3,264 sq. ft.
$1,950,000Active5 beds 3 baths3,264 sq. ft.6301 Mountain Park Cv, Austin, TX 78731
MLS# 6559585Listed by: DOUGLAS ELLIMAN REAL ESTATE - New
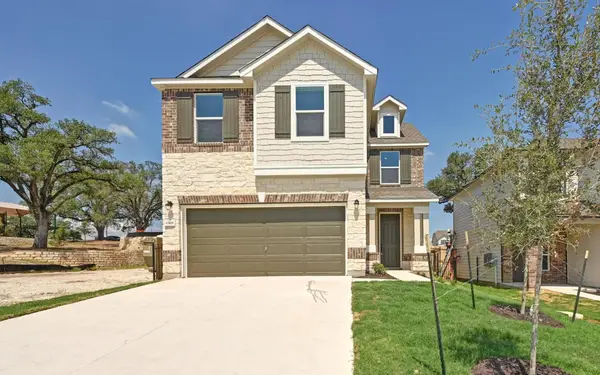 $399,134Active3 beds 3 baths1,908 sq. ft.
$399,134Active3 beds 3 baths1,908 sq. ft.12108 Salvador St, Austin, TX 78748
MLS# 6633939Listed by: SATEX PROPERTIES, INC. - New
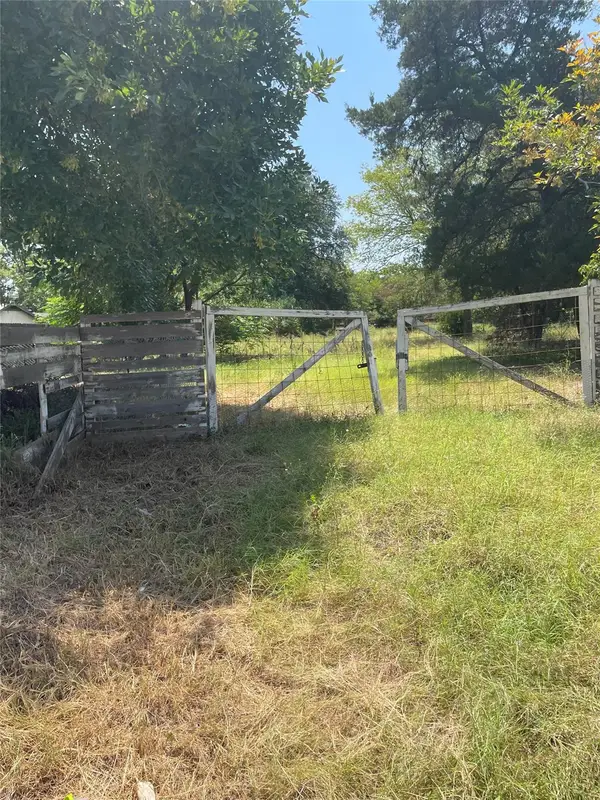 $199,990Active0 Acres
$199,990Active0 Acres605 Montopolis Dr, Austin, TX 78741
MLS# 7874070Listed by: CO OP REALTY - New
 $650,000Active2 beds 2 baths1,287 sq. ft.
$650,000Active2 beds 2 baths1,287 sq. ft.710 Colorado St #7J, Austin, TX 78701
MLS# 9713888Listed by: COMPASS RE TEXAS, LLC
