11416 Sundown Trl, Austin, TX 78739
Local realty services provided by:Better Homes and Gardens Real Estate Winans
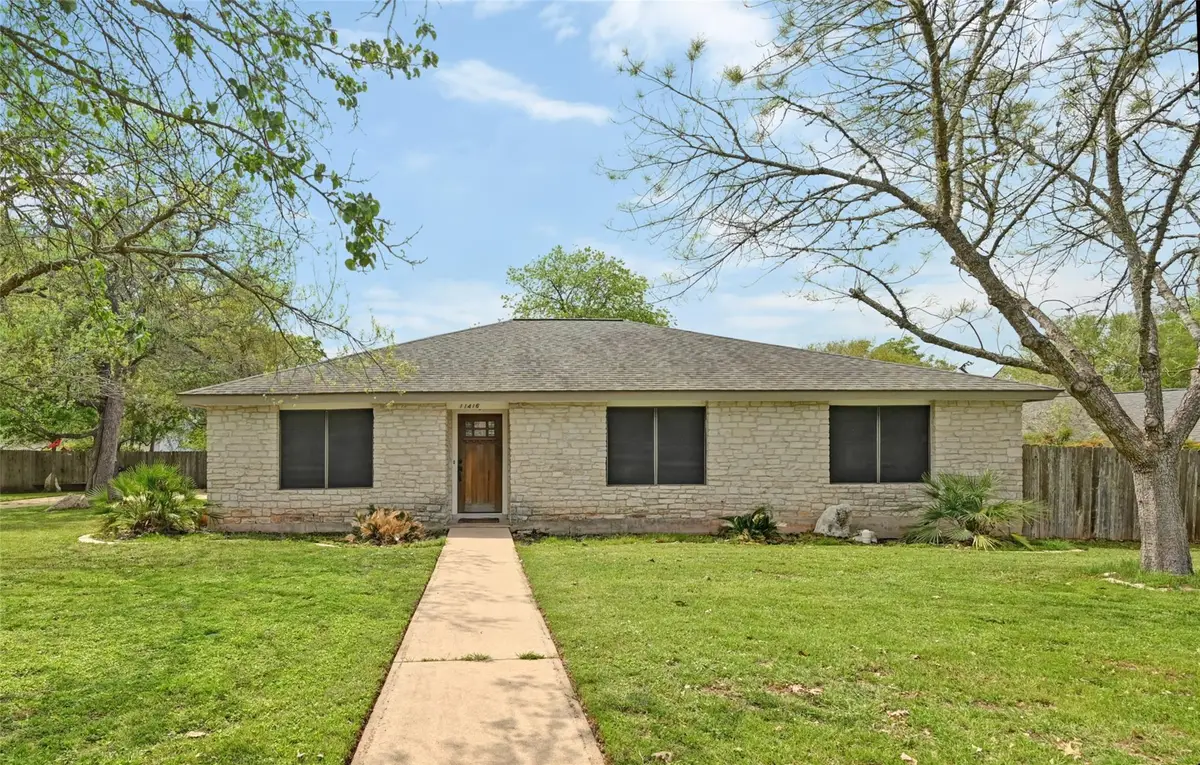


Listed by:trevor heuser
Office:compass re texas, llc.
MLS#:6546680
Source:ACTRIS
11416 Sundown Trl,Austin, TX 78739
$714,999
- 4 Beds
- 2 Baths
- 2,135 sq. ft.
- Single family
- Active
Price summary
- Price:$714,999
- Price per sq. ft.:$334.89
- Monthly HOA dues:$43.33
About this home
New roof as of July 2025! Welcome to your dream home nestled in the heart of Shady Hollow, a coveted enclave known for its serene atmosphere and unbeatable location. This magnificent residence offers a perfect blend of classic charm and modern luxury with its 4 spacious bedrooms and 2.5 elegantly appointed bathrooms. Step inside and be greeted by the inviting family room, where a stunning beamed ceiling adds a touch of rustic elegance. The open-concept kitchen is a culinary enthusiast's delight, featuring built-in ovens, gleaming granite countertops, and high-end stainless steel appliances that make cooking a pleasure. The primary en-suite bathroom is a true retreat, boasting a luxurious steam shower that promises a spa-like experience at home. Outside, the property continues to impress with a beautifully fenced yard, perfect for outdoor gatherings and play. A convenient sprinkler system ensures lush greenery year-round, while a storage shed provides extra space for all your storage needs. Located just off Brodie Lane, this home offers unparalleled access to a variety of restaurants and retailers, making dining and shopping a seamless part of your lifestyle. This property is not just a home; it's a lifestyle, offering comfort, convenience, and a touch of luxury in every detail. Don't miss the opportunity to make this exceptional house your new home.
Contact an agent
Home facts
- Year built:1983
- Listing Id #:6546680
- Updated:August 13, 2025 at 03:16 PM
Rooms and interior
- Bedrooms:4
- Total bathrooms:2
- Full bathrooms:2
- Living area:2,135 sq. ft.
Heating and cooling
- Cooling:Ceiling, Central, Electric
- Heating:Ceiling, Central, Electric
Structure and exterior
- Roof:Shingle
- Year built:1983
- Building area:2,135 sq. ft.
Schools
- High school:Bowie
- Elementary school:Baranoff
Utilities
- Water:MUD
- Sewer:Public Sewer
Finances and disclosures
- Price:$714,999
- Price per sq. ft.:$334.89
- Tax amount:$9,207 (2024)
New listings near 11416 Sundown Trl
- New
 $350,000Active1 beds 3 baths1,646 sq. ft.
$350,000Active1 beds 3 baths1,646 sq. ft.14812 Avery Ranch Blvd #1, Austin, TX 78717
MLS# 2571061Listed by: KUPER SOTHEBY'S INT'L REALTY - New
 $740,000Active5 beds 4 baths2,754 sq. ft.
$740,000Active5 beds 4 baths2,754 sq. ft.8004 Hillock Ter, Austin, TX 78744
MLS# 3513725Listed by: COMPASS RE TEXAS, LLC - New
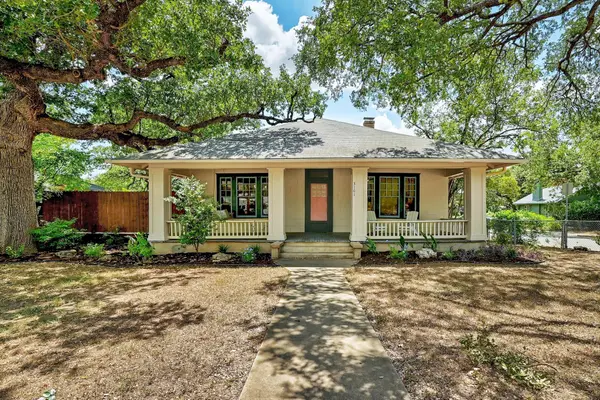 $865,000Active2 beds 1 baths1,666 sq. ft.
$865,000Active2 beds 1 baths1,666 sq. ft.3101 West Ave, Austin, TX 78705
MLS# 9668536Listed by: GREEN CITY REALTY - New
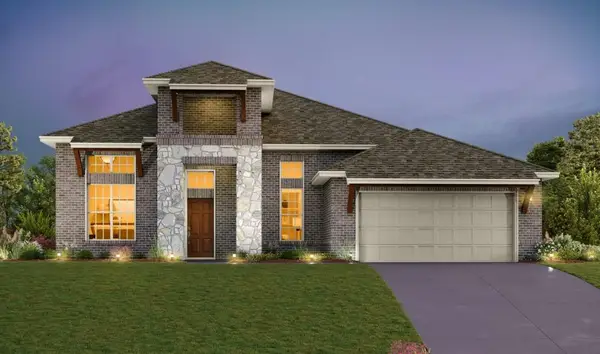 Listed by BHGRE$799,766Active4 beds 3 baths2,551 sq. ft.
Listed by BHGRE$799,766Active4 beds 3 baths2,551 sq. ft.7608 Montage Dr, Austin, TX 78738
MLS# 2659911Listed by: ERA EXPERTS - New
 $399,999Active3 beds 2 baths1,698 sq. ft.
$399,999Active3 beds 2 baths1,698 sq. ft.1506 Creek Holw, Austin, TX 78754
MLS# 3661123Listed by: REAL BROKER, LLC - New
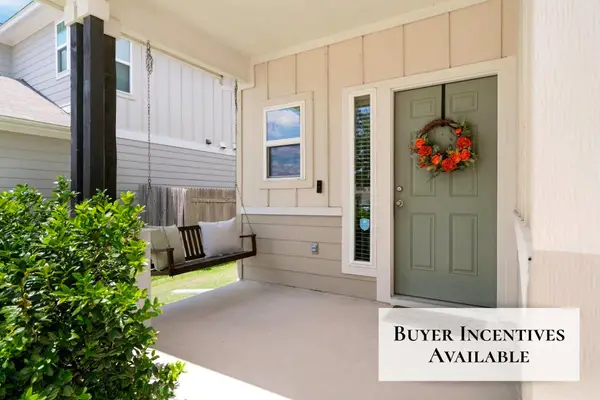 $360,000Active4 beds 3 baths2,095 sq. ft.
$360,000Active4 beds 3 baths2,095 sq. ft.10328 Bankhead Dr, Austin, TX 78747
MLS# 5149992Listed by: COMPASS RE TEXAS, LLC - New
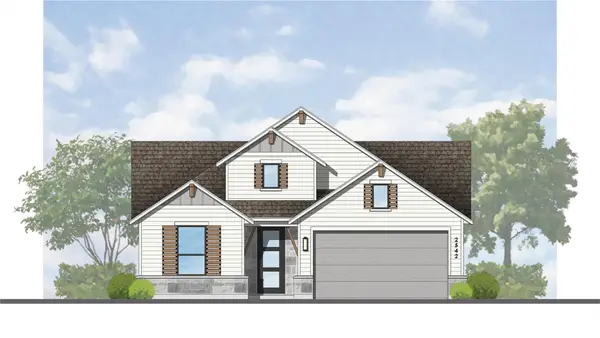 $658,990Active4 beds 4 baths2,542 sq. ft.
$658,990Active4 beds 4 baths2,542 sq. ft.9501 Boathouse Dr, Austin, TX 78744
MLS# 6639133Listed by: DINA VERTERAMO - New
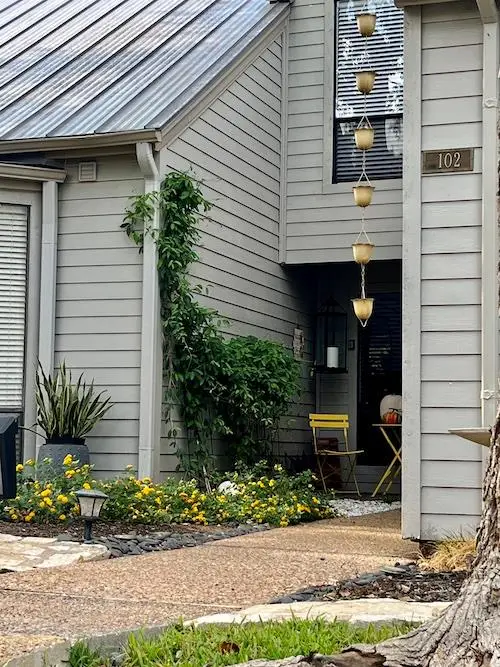 $409,000Active4 beds 4 baths2,074 sq. ft.
$409,000Active4 beds 4 baths2,074 sq. ft.102 World Of Tennis Sq, Austin, TX 78738
MLS# 7314601Listed by: CONTINENTAL REAL ESTATE GROUP - New
 $1,350,000Active4 beds 3 baths2,486 sq. ft.
$1,350,000Active4 beds 3 baths2,486 sq. ft.205 Ben Howell Dr, Austin, TX 78704
MLS# 8003338Listed by: COMPASS RE TEXAS, LLC - New
 $658,990Active4 beds 4 baths2,725 sq. ft.
$658,990Active4 beds 4 baths2,725 sq. ft.9505 Boathouse Dr, Austin, TX 78744
MLS# 8854237Listed by: DINA VERTERAMO

