11501 Hidden Quail Dr, Austin, TX 78758
Local realty services provided by:Better Homes and Gardens Real Estate Hometown
Listed by:erin maroney
Office:pure realty
MLS#:1710389
Source:ACTRIS
Price summary
- Price:$424,000
- Price per sq. ft.:$308.81
About this home
Enjoy move-in peace of mind: full HVAC replacement (2021), new dishwasher (2022), 8-ft privacy fence (2023), exterior paint (2023), full gutters + guards (2023), dryer exhaust (2023), and deck repair + stain (2024)—plus more thoughtful upgrades throughout. Inside, the open kitchen-to-living layout showcases a vaulted ceiling and fireplace, granite counters, white cabinetry, and remodeled baths. The primary suite adds flex/bonus space and dual closets for easy organization. Outside, relax under the pergola on the freshly stained deck, framed by lush greenery and an 8-ft fence for a calm, private feel. A brand-new storage shed conveys. Minutes to Q2 Stadium, The Domain, and Walnut Creek Metro Park, with fast highway access to Downtown Austin and beyond. Thoughtful updates + prime location = the turnkey North Austin lifestyle.
Contact an agent
Home facts
- Year built:1982
- Listing ID #:1710389
- Updated:November 04, 2025 at 04:36 PM
Rooms and interior
- Bedrooms:3
- Total bathrooms:2
- Full bathrooms:2
- Living area:1,373 sq. ft.
Heating and cooling
- Cooling:Central
- Heating:Central, Fireplace(s), Natural Gas
Structure and exterior
- Roof:Composition
- Year built:1982
- Building area:1,373 sq. ft.
Schools
- High school:John B Connally
- Elementary school:River Oaks
Utilities
- Water:Public
- Sewer:Public Sewer
Finances and disclosures
- Price:$424,000
- Price per sq. ft.:$308.81
- Tax amount:$9,267 (2025)
New listings near 11501 Hidden Quail Dr
- New
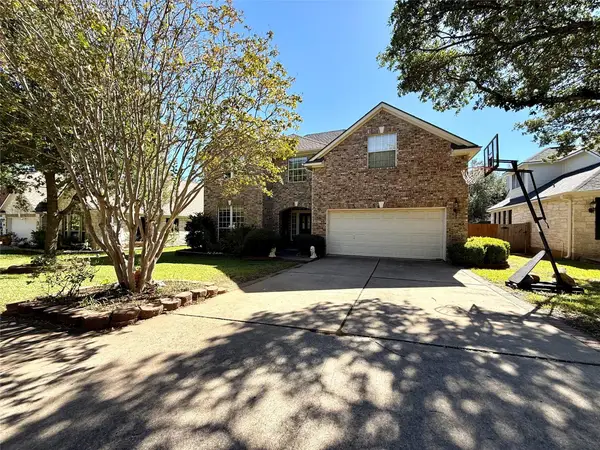 $737,000Active5 beds 4 baths3,152 sq. ft.
$737,000Active5 beds 4 baths3,152 sq. ft.14829 Irondale Dr, Austin, TX 78717
MLS# 8602795Listed by: UNITED REAL ESTATE AUSTIN - New
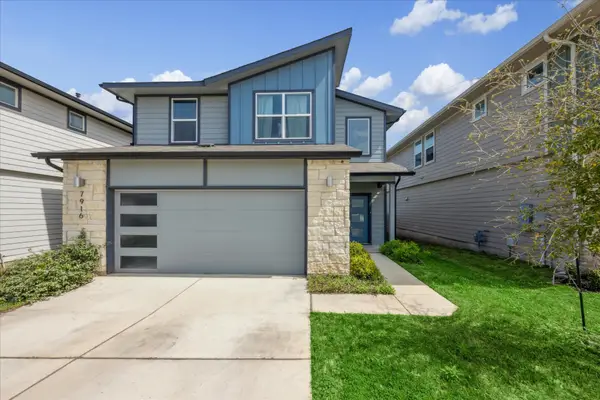 $460,000Active3 beds 3 baths1,834 sq. ft.
$460,000Active3 beds 3 baths1,834 sq. ft.7916 Linnie Ln, Austin, TX 78724
MLS# 91826199Listed by: ERNESTO GREY - Open Sat, 11am to 4pmNew
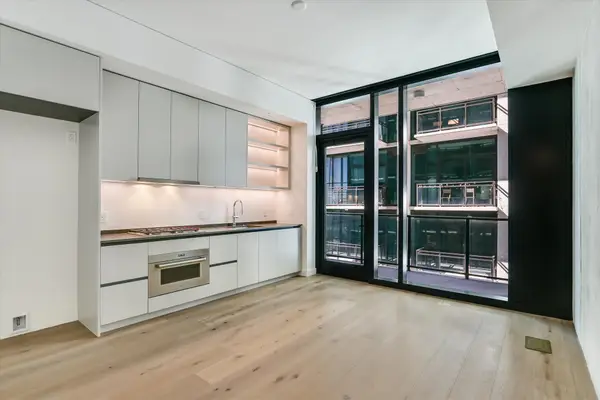 $500,000Active1 beds 1 baths621 sq. ft.
$500,000Active1 beds 1 baths621 sq. ft.610 Davis St #2607, Austin, TX 78701
MLS# 1093557Listed by: URBANSPACE - Open Sat, 12 to 4pmNew
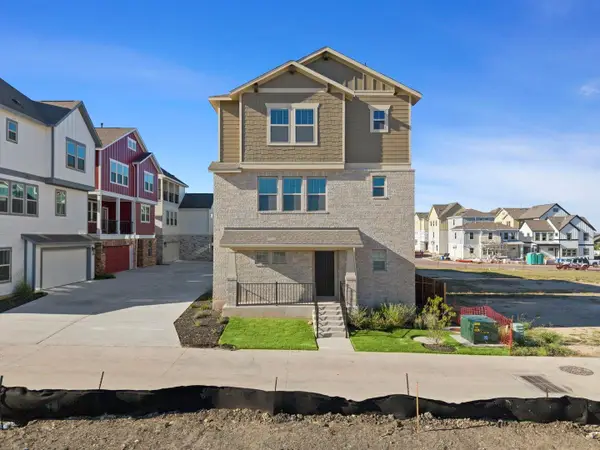 $497,990Active3 beds 4 baths1,985 sq. ft.
$497,990Active3 beds 4 baths1,985 sq. ft.6307 Stockman Dr #6, Austin, TX 78747
MLS# 6162898Listed by: HOMESUSA.COM - New
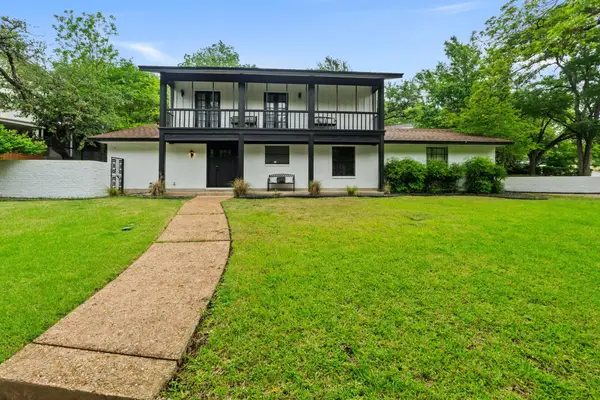 $999,999Active4 beds 3 baths2,262 sq. ft.
$999,999Active4 beds 3 baths2,262 sq. ft.3520 Highland View Dr, Austin, TX 78731
MLS# 6427065Listed by: COMPASS RE TEXAS, LLC - Open Sat, 12 to 4pmNew
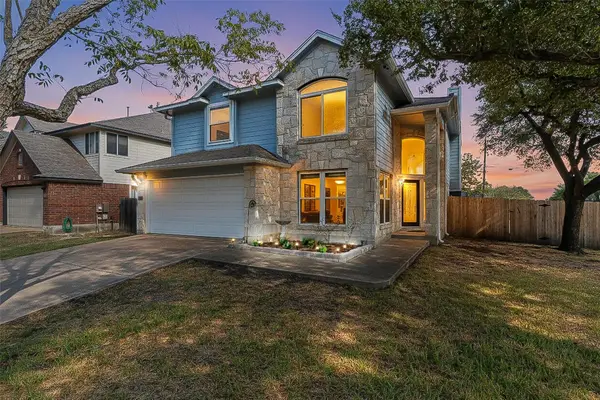 $515,000Active4 beds 3 baths2,290 sq. ft.
$515,000Active4 beds 3 baths2,290 sq. ft.3300 Kissman Dr, Austin, TX 78728
MLS# 4673056Listed by: LPT REALTY, LLC - New
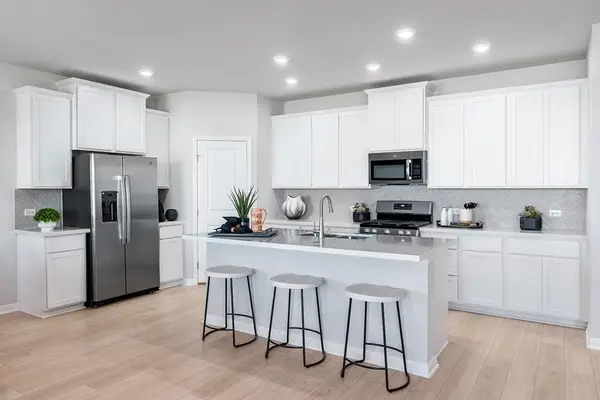 $389,660Active4 beds 3 baths2,078 sq. ft.
$389,660Active4 beds 3 baths2,078 sq. ft.5901 Beverly Prairie Rd, Del Valle, TX 78617
MLS# 9626613Listed by: ALEXANDER PROPERTIES - New
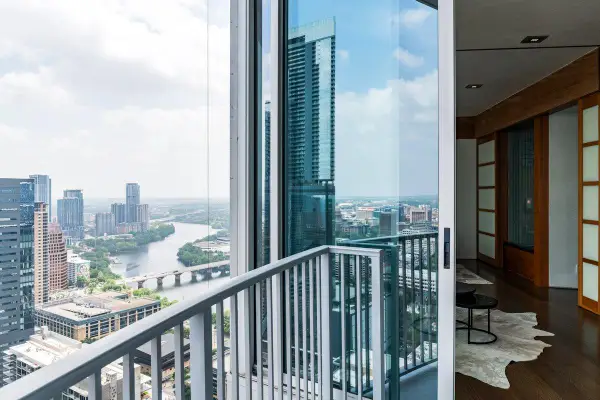 $1,126,300Active2 beds 2 baths1,280 sq. ft.
$1,126,300Active2 beds 2 baths1,280 sq. ft.360 Nueces St #4211, Austin, TX 78701
MLS# 3788667Listed by: ERA EXPERTS - New
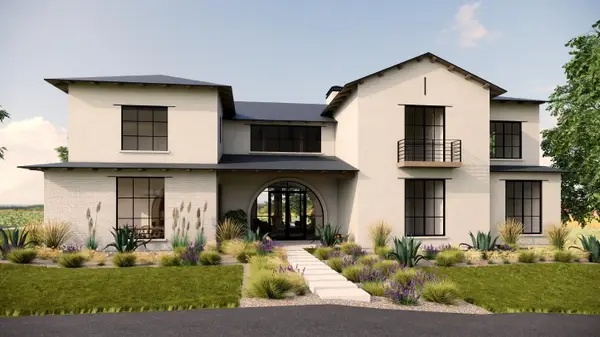 $4,500,000Active6 beds 7 baths5,443 sq. ft.
$4,500,000Active6 beds 7 baths5,443 sq. ft.4500 Bunny Run, Austin, TX 78746
MLS# 4239323Listed by: TEXAS CROSSWAY REALTY , LLC - New
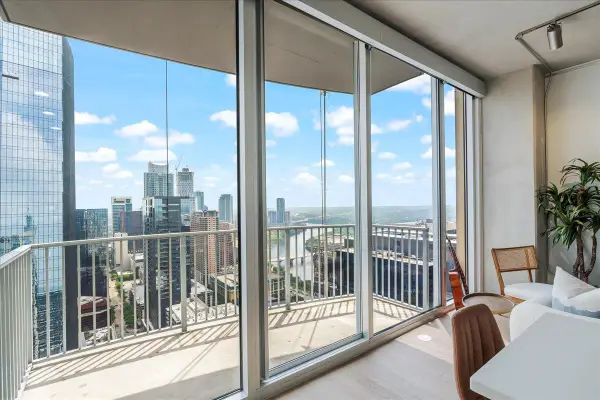 $568,750Active1 beds 1 baths728 sq. ft.
$568,750Active1 beds 1 baths728 sq. ft.360 Nueces St #4203, Austin, TX 78701
MLS# 4837613Listed by: ERA EXPERTS
