11502 Saddle Mountain Trl, Austin, TX 78739
Local realty services provided by:Better Homes and Gardens Real Estate Winans
Listed by:seth goldberg
Office:keller williams realty
MLS#:4907621
Source:ACTRIS
Upcoming open houses
- Sun, Oct 1202:00 pm - 04:00 pm
Price summary
- Price:$850,000
- Price per sq. ft.:$382.02
- Monthly HOA dues:$46.67
About this home
Gorgeous, thoughtfully updated home in one of the most sought-after sections of Shady Hollow! Nestled on a serene, tree-filled 0.6-acre lot, this beautifully refreshed residence combines timeless charm with modern design. The home offers 4 bedrooms and 2 bathrooms, with recent updates and upgrades throughout that make it truly move-in ready.
Step inside to find engineered hardwood flooring, custom white oak cabinetry, Bosch appliances, and terrazzo tile floors—a perfect blend of quality and style. The updated kitchen (2021) is the heart of the home complete with speed oven (microwave), induction cooktop, and under counter beverage fridge. The kitchen opens to spacious living areas with sanded ceiling beams and new flooring (2021). Both bathrooms were completely reimagined in 2024, featuring solid stone bathtubs, custom cabinets, and high-end finishes.
Additional updates include a new roof (2019), new windows (2022), new AC (2021), new fence (2022), and a newly added patio (2023)—ideal for outdoor entertaining. The garage was upgraded in 2025 with an oversized 8ft door and epoxy flooring, attic decking, and full insulation, ready for a mini-split system. A 10x16 shed, pre-wired for electrical hookup, provides excellent storage or workspace flexibility.
Located just a .5 mile from the community pool and on a quiet, picturesque street surrounded by mature trees, this home offers the peace and space that define Shady Hollow living. Shady Hollow offers a lifestyle rich in amenities: resort-style pool, parks, dog park, tennis and pickleball courts, basketball, and miles of scenic trails. Zoned to top-rated schools and close to shopping, dining, and medical care. All of this at an amazing 1.6% tax rate!
Contact an agent
Home facts
- Year built:1977
- Listing ID #:4907621
- Updated:October 11, 2025 at 07:37 PM
Rooms and interior
- Bedrooms:4
- Total bathrooms:2
- Full bathrooms:2
- Living area:2,225 sq. ft.
Heating and cooling
- Cooling:Central, Electric
- Heating:Central, Electric
Structure and exterior
- Roof:Composition
- Year built:1977
- Building area:2,225 sq. ft.
Schools
- High school:Bowie
- Elementary school:Baranoff
Utilities
- Water:Public
- Sewer:Septic Tank
Finances and disclosures
- Price:$850,000
- Price per sq. ft.:$382.02
- Tax amount:$9,503 (2025)
New listings near 11502 Saddle Mountain Trl
- New
 $879,000Active3 beds 2 baths1,622 sq. ft.
$879,000Active3 beds 2 baths1,622 sq. ft.2111 Teakwood Dr, Austin, TX 78757
MLS# 3664552Listed by: COPUS REAL ESTATE GROUP LLC - New
 $187,000Active1 beds 1 baths650 sq. ft.
$187,000Active1 beds 1 baths650 sq. ft.7685 Northcross Dr #729, Austin, TX 78757
MLS# 9971664Listed by: KELLER WILLIAMS REALTY - New
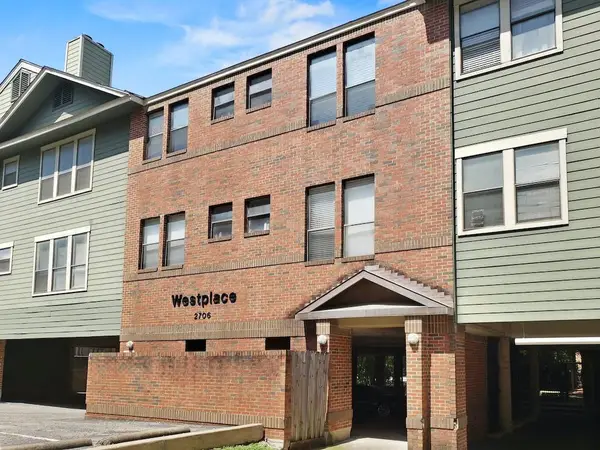 $274,900Active2 beds 2 baths734 sq. ft.
$274,900Active2 beds 2 baths734 sq. ft.2706 Salado St #205, Austin, TX 78705
MLS# 1182021Listed by: LOCATION 3 REALTY - New
 $415,000Active3 beds 3 baths1,398 sq. ft.
$415,000Active3 beds 3 baths1,398 sq. ft.12909 Steeple Chase Dr, Austin, TX 78729
MLS# 7143342Listed by: COMPASS RE TEXAS, LLC - New
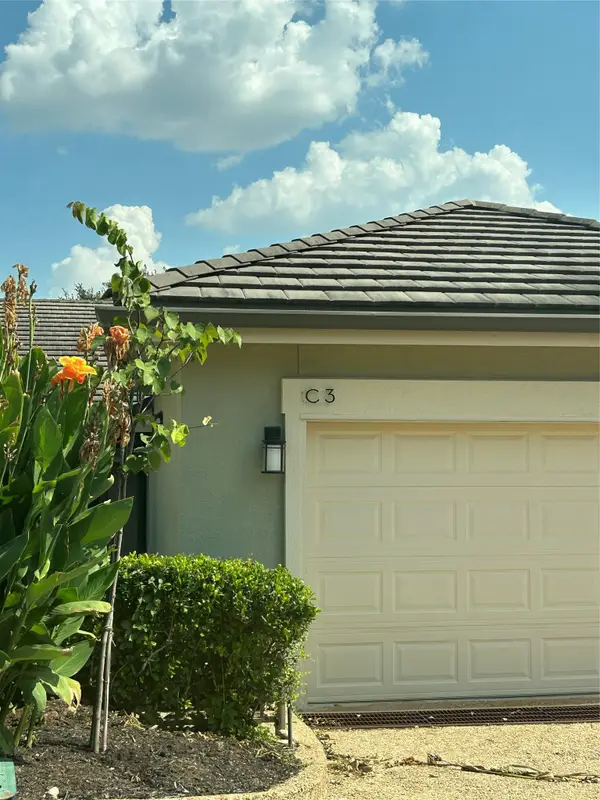 $859,000Active3 beds 2 baths2,150 sq. ft.
$859,000Active3 beds 2 baths2,150 sq. ft.4231 Westlake Dr, Austin, TX 78717
MLS# 9734329Listed by: GOLDWATER REAL ESTATE - New
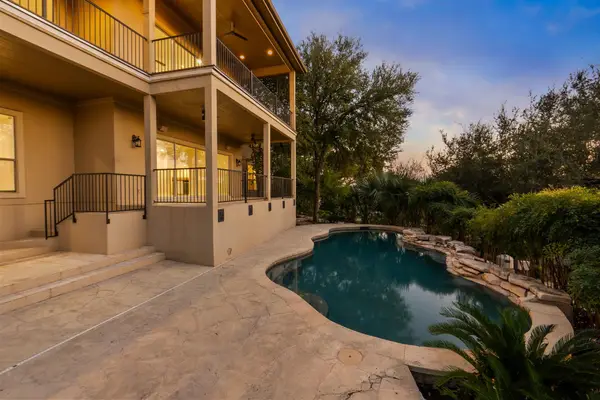 $1,275,000Active3 beds 4 baths3,588 sq. ft.
$1,275,000Active3 beds 4 baths3,588 sq. ft.4102 Love Bird Ln, Austin, TX 78730
MLS# 4700505Listed by: COLDWELL BANKER REALTY - New
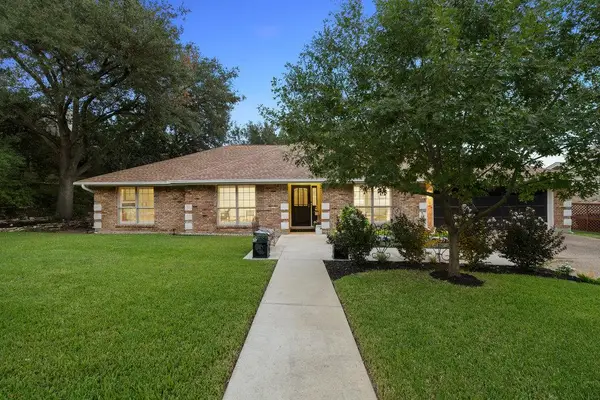 $1,350,000Active3 beds 2 baths2,263 sq. ft.
$1,350,000Active3 beds 2 baths2,263 sq. ft.1709 Crested Butte Dr, Austin, TX 78746
MLS# 2776945Listed by: COMPASS RE TEXAS, LLC - New
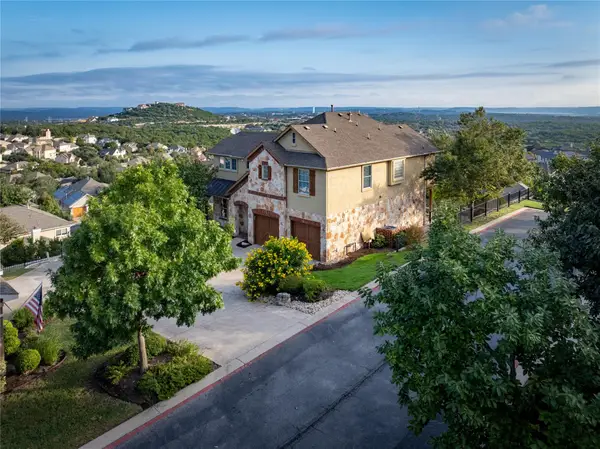 $675,000Active3 beds 3 baths2,404 sq. ft.
$675,000Active3 beds 3 baths2,404 sq. ft.16 Mountain Terrace Cv, Austin, TX 78734
MLS# 3216522Listed by: KELLER WILLIAMS REALTY - Open Sat, 2 to 4pmNew
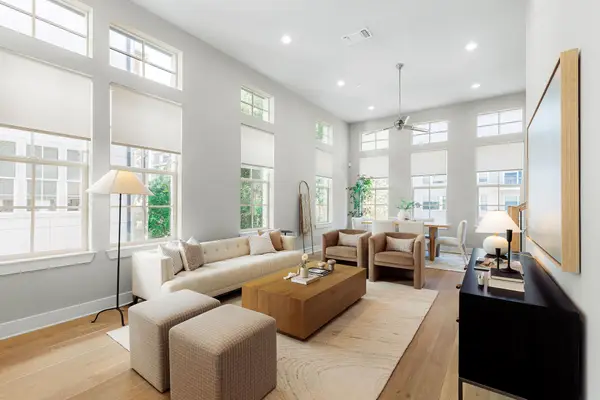 $810,000Active3 beds 4 baths2,454 sq. ft.
$810,000Active3 beds 4 baths2,454 sq. ft.1215 Shore District Dr, Austin, TX 78741
MLS# 6883220Listed by: COMPASS RE TEXAS, LLC - New
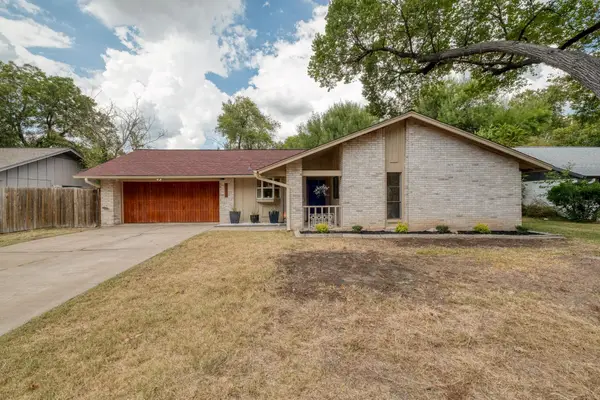 $499,000Active3 beds 2 baths1,818 sq. ft.
$499,000Active3 beds 2 baths1,818 sq. ft.9214 Hunters Trce E, Austin, TX 78758
MLS# 8906682Listed by: COMPASS RE TEXAS, LLC
