11505 Heathrow Dr, Austin, TX 78759
Local realty services provided by:Better Homes and Gardens Real Estate Winans

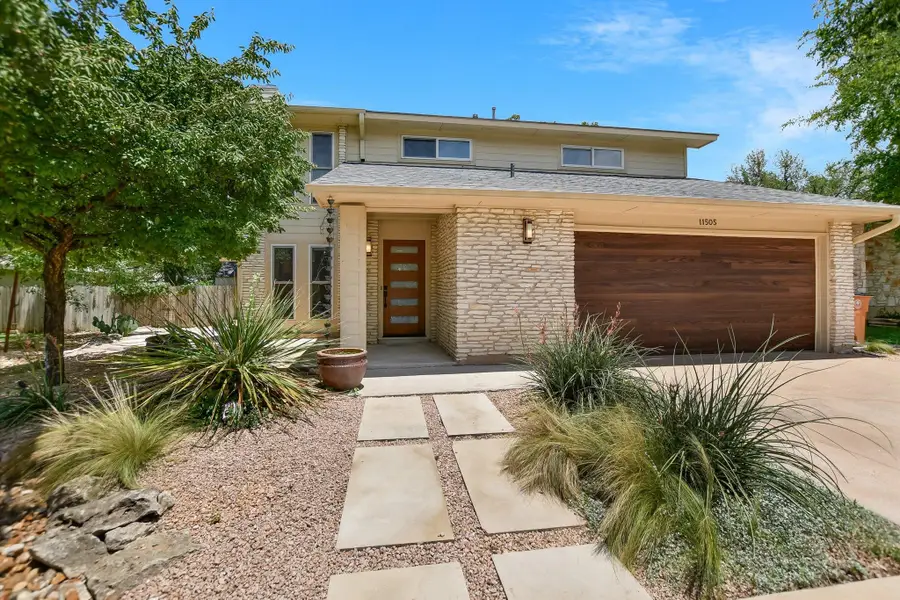
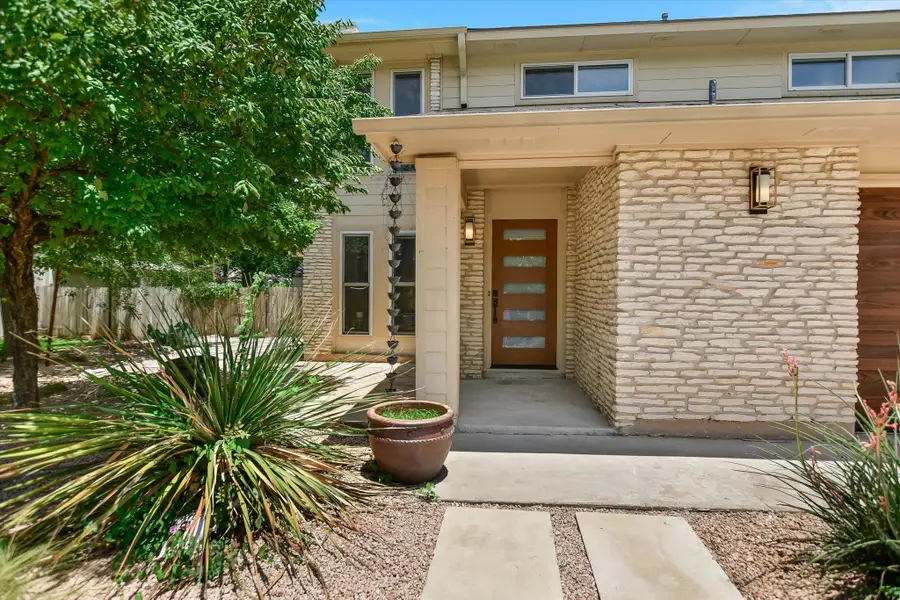
Listed by:kiely wolters
Office:compass re texas, llc.
MLS#:8063062
Source:ACTRIS
Price summary
- Price:$735,000
- Price per sq. ft.:$333.03
About this home
Welcome to 11505 Heathrow Drive—a beautifully updated and meticulously maintained home in the heart of Barrington Oaks, one of Northwest Austin’s most beloved neighborhoods. Known for its vibrant community spirit and festive Halloween block parties, this location also offers exceptional walkability to the Austin Public Library (Spicewood Springs), HEB, Tanglewood Park, and Balcones Country Club.
Zoned to top-rated schools—Laurel Mountain Elementary, Canyon Vista Middle, and Westwood High—this 3-bedroom, 2.5-bath home offers comfort, convenience, and style across approximately 1,963 square feet. Inside, you'll find fresh interior paint and luxury vinyl plank flooring throughout. A light-filled home office with its own entrance and patio access makes working from home both private and peaceful.
The kitchen features handcrafted mesquite cabinetry and a reverse osmosis water filtration system, while the bathrooms have been thoughtfully refreshed with modern vanities and designer tile accents. A Jotul Scandinavian gas fireplace insert provides both charm and dependable warmth during cold weather. Additional upgrades include a high-efficiency, two-zone Carrier HVAC system with variable-speed compressor for precision climate control and energy savings.
Outdoors, the professionally xeriscaped front and side yards are filled with native plants and accent lighting, offering beauty with low maintenance. The tranquil backyard retreat includes mature trees, ambient moonlighting, and a therapeutic Hot Spring hot tub—perfect for relaxing in any season.
The fully finished, insulated, and climate-controlled garage features deluxe epoxy showroom flooring, creating a flexible space ideal for a studio, gym, workshop, or simply a spotless place to park.
Thoughtfully upgraded and ideally located, this turnkey home offers the best of Northwest Austin living—don’t miss your chance to make it yours.
Contact an agent
Home facts
- Year built:1979
- Listing Id #:8063062
- Updated:August 13, 2025 at 03:16 PM
Rooms and interior
- Bedrooms:3
- Total bathrooms:3
- Full bathrooms:2
- Half bathrooms:1
- Living area:2,207 sq. ft.
Heating and cooling
- Cooling:Central
- Heating:Central
Structure and exterior
- Roof:Asphalt
- Year built:1979
- Building area:2,207 sq. ft.
Schools
- High school:Westwood
- Elementary school:Laurel Mountain
Utilities
- Water:Public
- Sewer:Public Sewer
Finances and disclosures
- Price:$735,000
- Price per sq. ft.:$333.03
- Tax amount:$10,478 (2025)
New listings near 11505 Heathrow Dr
- New
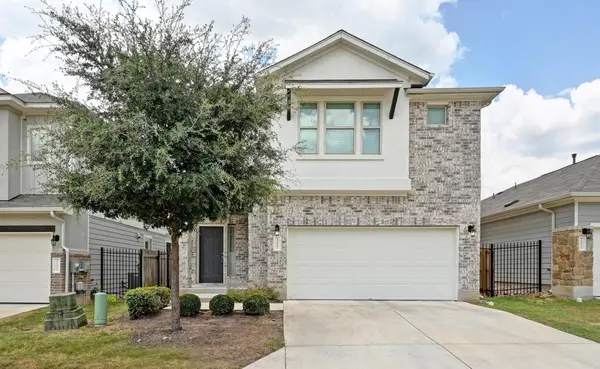 $415,000Active4 beds 3 baths2,381 sq. ft.
$415,000Active4 beds 3 baths2,381 sq. ft.11902 Farrier Ln #29, Austin, TX 78748
MLS# 3713305Listed by: KELLER WILLIAMS REALTY - Open Sat, 10am to 12pmNew
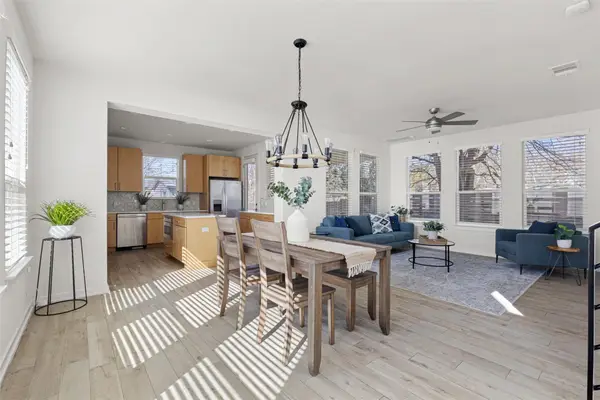 $599,900Active3 beds 3 baths1,874 sq. ft.
$599,900Active3 beds 3 baths1,874 sq. ft.1716 Adina St, Austin, TX 78721
MLS# 5669736Listed by: EXP REALTY, LLC - Open Sun, 1 to 3pmNew
 $850,000Active3 beds 2 baths1,494 sq. ft.
$850,000Active3 beds 2 baths1,494 sq. ft.4313 Duval St, Austin, TX 78751
MLS# 7886446Listed by: DIGNIFIED DWELLINGS REALTY - Open Sun, 2 to 4pmNew
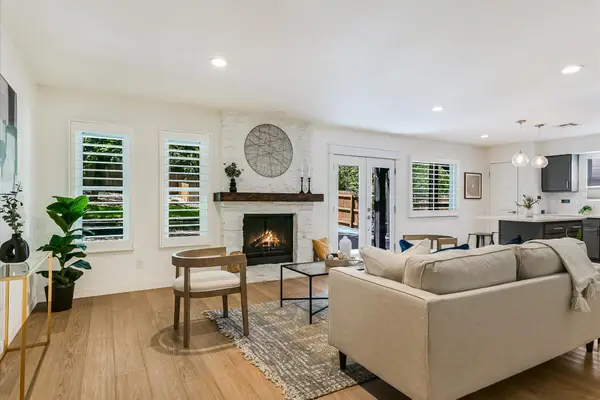 $499,800Active3 beds 2 baths1,274 sq. ft.
$499,800Active3 beds 2 baths1,274 sq. ft.3201 Harpers Ferry Ln, Austin, TX 78745
MLS# 8919133Listed by: COMPASS RE TEXAS, LLC - New
 $675,000Active3 beds 2 baths1,229 sq. ft.
$675,000Active3 beds 2 baths1,229 sq. ft.1504 Edgewood Ave, Austin, TX 78722
MLS# 9731248Listed by: MODUS REAL ESTATE - New
 $350,000Active0 Acres
$350,000Active0 Acres1208 W Lakeland Dr, Austin, TX 78732
MLS# 1798674Listed by: REALTY ONE GROUP PROSPER - New
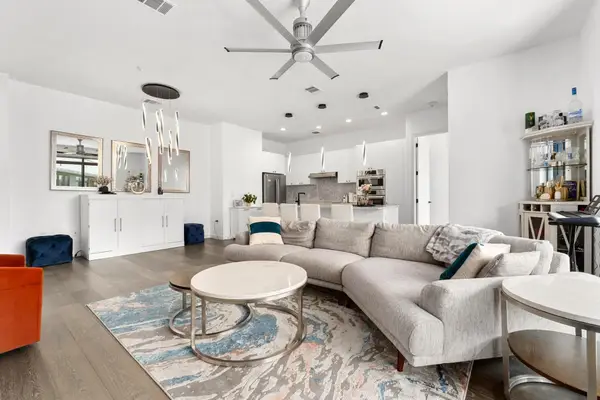 $840,000Active2 beds 3 baths1,483 sq. ft.
$840,000Active2 beds 3 baths1,483 sq. ft.800 Embassy Dr #609, Austin, TX 78702
MLS# 2231334Listed by: MORELAND PROPERTIES - Open Sat, 2 to 4pmNew
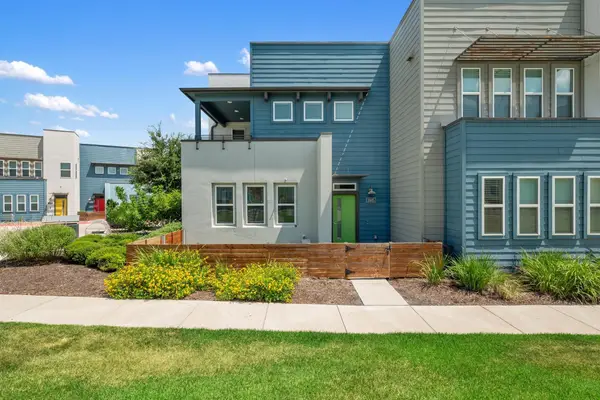 $325,000Active3 beds 3 baths1,493 sq. ft.
$325,000Active3 beds 3 baths1,493 sq. ft.9015 Cattle Baron Path #2005, Austin, TX 78747
MLS# 2404255Listed by: MORELAND PROPERTIES - New
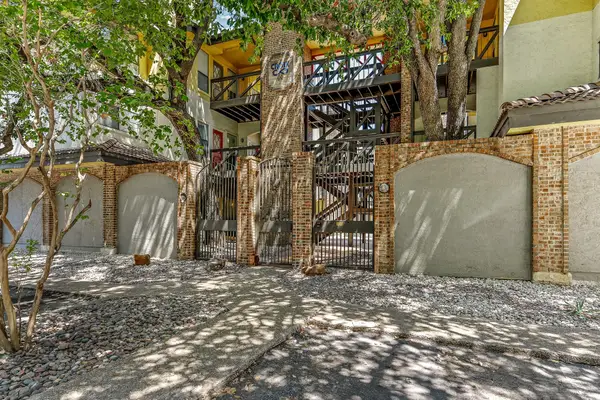 $303,000Active2 beds 1 baths715 sq. ft.
$303,000Active2 beds 1 baths715 sq. ft.806 W 24th St #214, Austin, TX 78705
MLS# 2866301Listed by: LPT REALTY, LLC - New
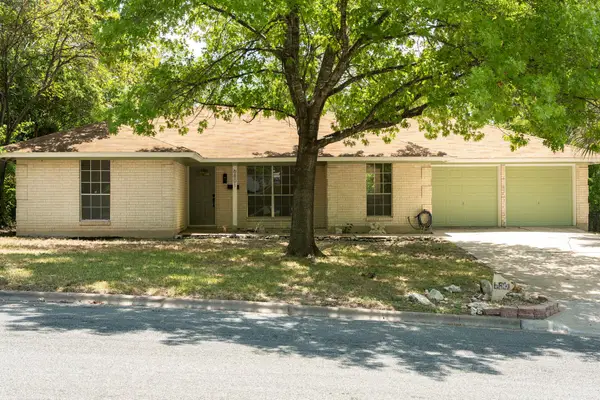 $400,000Active4 beds 2 baths1,732 sq. ft.
$400,000Active4 beds 2 baths1,732 sq. ft.6801 Kings Pt, Austin, TX 78723
MLS# 3157414Listed by: CHRISTIE'S INT'L REAL ESTATE
