11509 Shadestone Ter, Austin, TX 78732
Local realty services provided by:Better Homes and Gardens Real Estate Winans
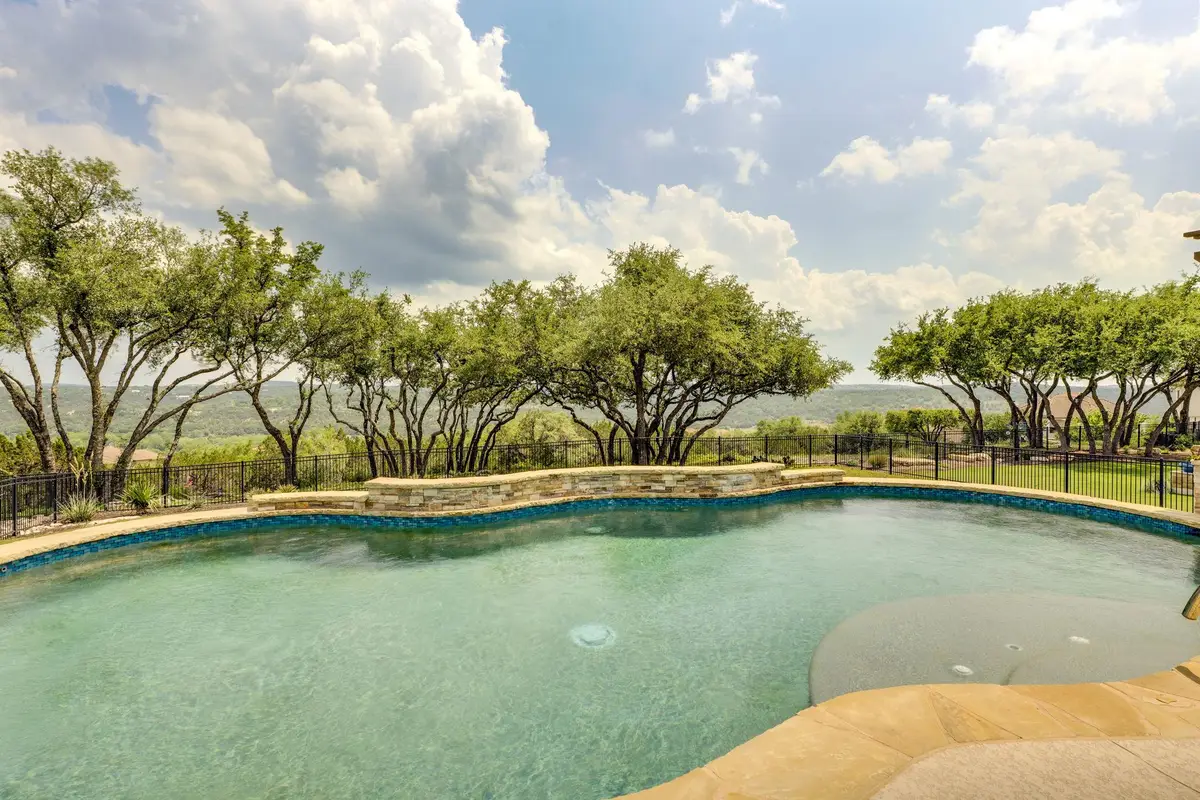
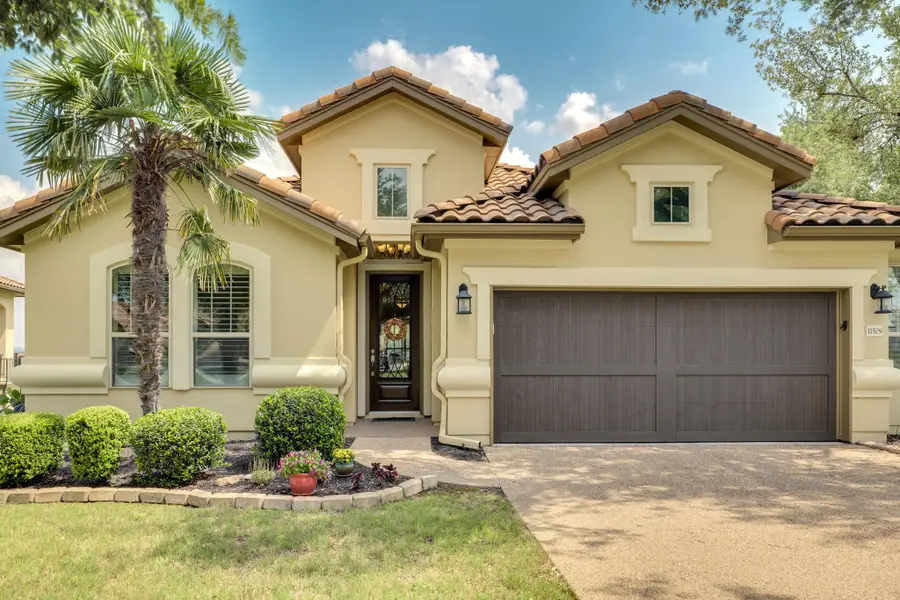
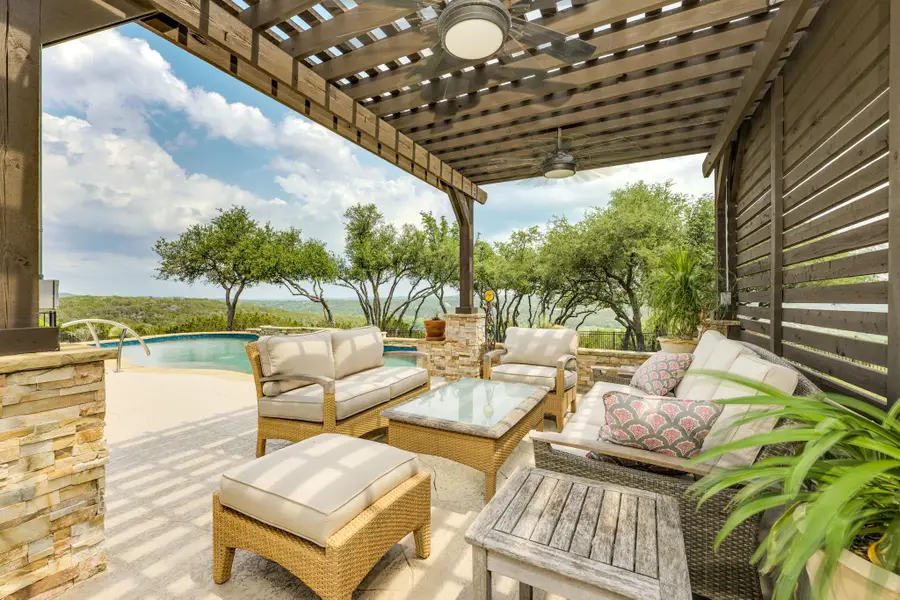
Listed by:michael underwood
Office:compass re texas, llc.
MLS#:1899123
Source:ACTRIS
Price summary
- Price:$1,049,000
- Price per sq. ft.:$468.51
- Monthly HOA dues:$223.5
About this home
Tucked inside the exclusive Shadestone Villas section of the gated University of Texas Golf Club community in Steiner Ranch, this beautifully maintained single-story home offers 3 bedrooms, 2 bathrooms, and 2,239 sq ft of pristine living space. Wood floors run throughout, and the open layout includes a chef’s kitchen with granite countertops, stainless steel appliances, a gas cooktop, and a generous island that flows into the dining area and living room. A dedicated office and formal dining room provide flexibility for work and entertaining, and the oversized garage adds valuable storage. The true showstopper is the backyard—an entertainer’s dream. Enjoy sweeping Texas Hill Country views and the rolling hills above Lake Austin from your private poolside retreat. Multiple pergola-covered spaces offer room to lounge or dine, with an expansive outdoor kitchen equipped with built-in grills, sink, fridge, lighting, ceiling fans, and abundant counter space. Even with the pool, the large lot still provides plenty of green space to enjoy. Located in Steiner Ranch, a resort-style, amenity-rich community featuring pools, parks, trails, tennis courts, lake access, and top-rated Leander ISD schools, this home combines luxury, comfort, and lifestyle in one of Austin’s most sought-after neighborhoods!
Contact an agent
Home facts
- Year built:2012
- Listing Id #:1899123
- Updated:August 13, 2025 at 03:16 PM
Rooms and interior
- Bedrooms:3
- Total bathrooms:2
- Full bathrooms:2
- Living area:2,239 sq. ft.
Heating and cooling
- Cooling:Central
- Heating:Central
Structure and exterior
- Roof:Tile
- Year built:2012
- Building area:2,239 sq. ft.
Schools
- High school:Vandegrift
- Elementary school:River Ridge
Utilities
- Water:MUD
- Sewer:Public Sewer
Finances and disclosures
- Price:$1,049,000
- Price per sq. ft.:$468.51
- Tax amount:$8,537 (2024)
New listings near 11509 Shadestone Ter
- New
 $415,000Active3 beds 2 baths1,680 sq. ft.
$415,000Active3 beds 2 baths1,680 sq. ft.8705 Kimono Ridge Dr, Austin, TX 78748
MLS# 2648759Listed by: EXP REALTY, LLC - New
 $225,000Active0 Acres
$225,000Active0 Acres1710 Singleton Ave #2, Austin, TX 78702
MLS# 4067747Listed by: ALLURE REAL ESTATE - New
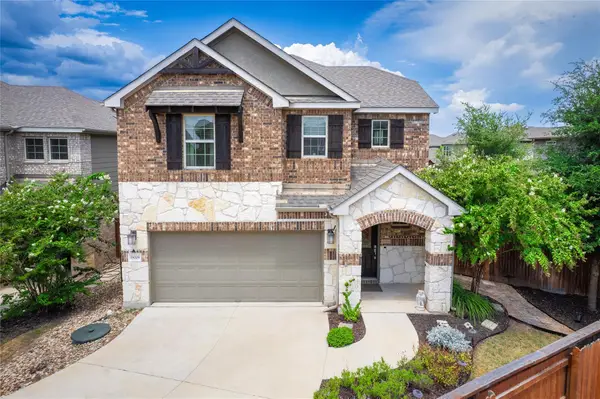 $510,000Active3 beds 3 baths1,802 sq. ft.
$510,000Active3 beds 3 baths1,802 sq. ft.19008 Medio Cv, Austin, TX 78738
MLS# 4654729Listed by: WATTERS INTERNATIONAL REALTY - New
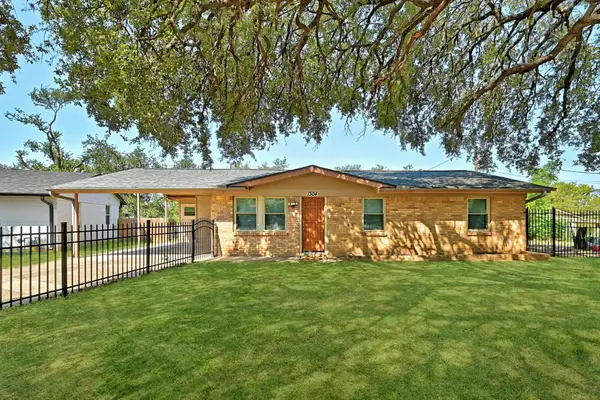 $375,000Active3 beds 2 baths1,342 sq. ft.
$375,000Active3 beds 2 baths1,342 sq. ft.1304 Astor Pl, Austin, TX 78721
MLS# 5193113Listed by: GOODRICH REALTY LLC - New
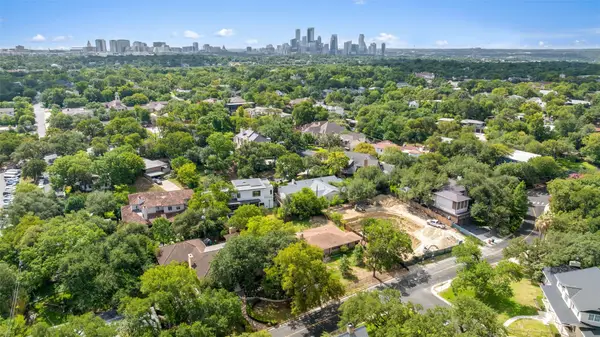 $2,295,000Active0 Acres
$2,295,000Active0 Acres2605 Hillview Rd, Austin, TX 78703
MLS# 5592770Listed by: CHRISTIE'S INT'L REAL ESTATE - New
 $649,000Active3 beds 2 baths1,666 sq. ft.
$649,000Active3 beds 2 baths1,666 sq. ft.3902 Burr Oak Ln, Austin, TX 78727
MLS# 5664871Listed by: EXP REALTY, LLC - New
 $1,950,000Active5 beds 3 baths3,264 sq. ft.
$1,950,000Active5 beds 3 baths3,264 sq. ft.6301 Mountain Park Cv, Austin, TX 78731
MLS# 6559585Listed by: DOUGLAS ELLIMAN REAL ESTATE - New
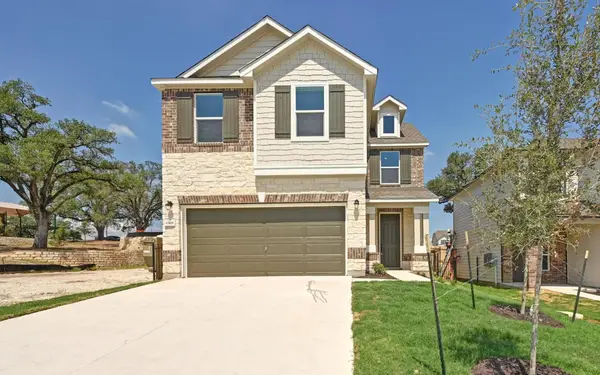 $399,134Active3 beds 3 baths1,908 sq. ft.
$399,134Active3 beds 3 baths1,908 sq. ft.12108 Salvador St, Austin, TX 78748
MLS# 6633939Listed by: SATEX PROPERTIES, INC. - New
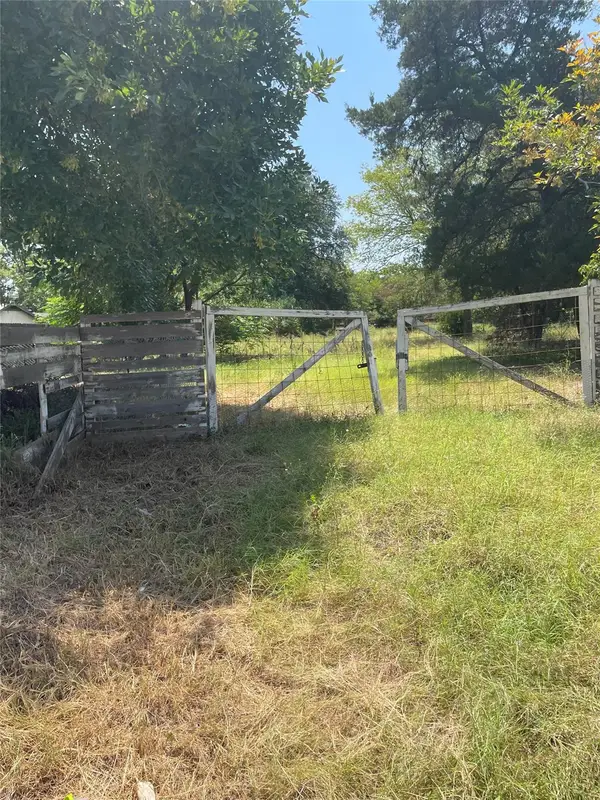 $199,990Active0 Acres
$199,990Active0 Acres605 Montopolis Dr, Austin, TX 78741
MLS# 7874070Listed by: CO OP REALTY - New
 $650,000Active2 beds 2 baths1,287 sq. ft.
$650,000Active2 beds 2 baths1,287 sq. ft.710 Colorado St #7J, Austin, TX 78701
MLS# 9713888Listed by: COMPASS RE TEXAS, LLC
