11558 Gun Fight Ln, Austin, TX 78748
Local realty services provided by:Better Homes and Gardens Real Estate Winans
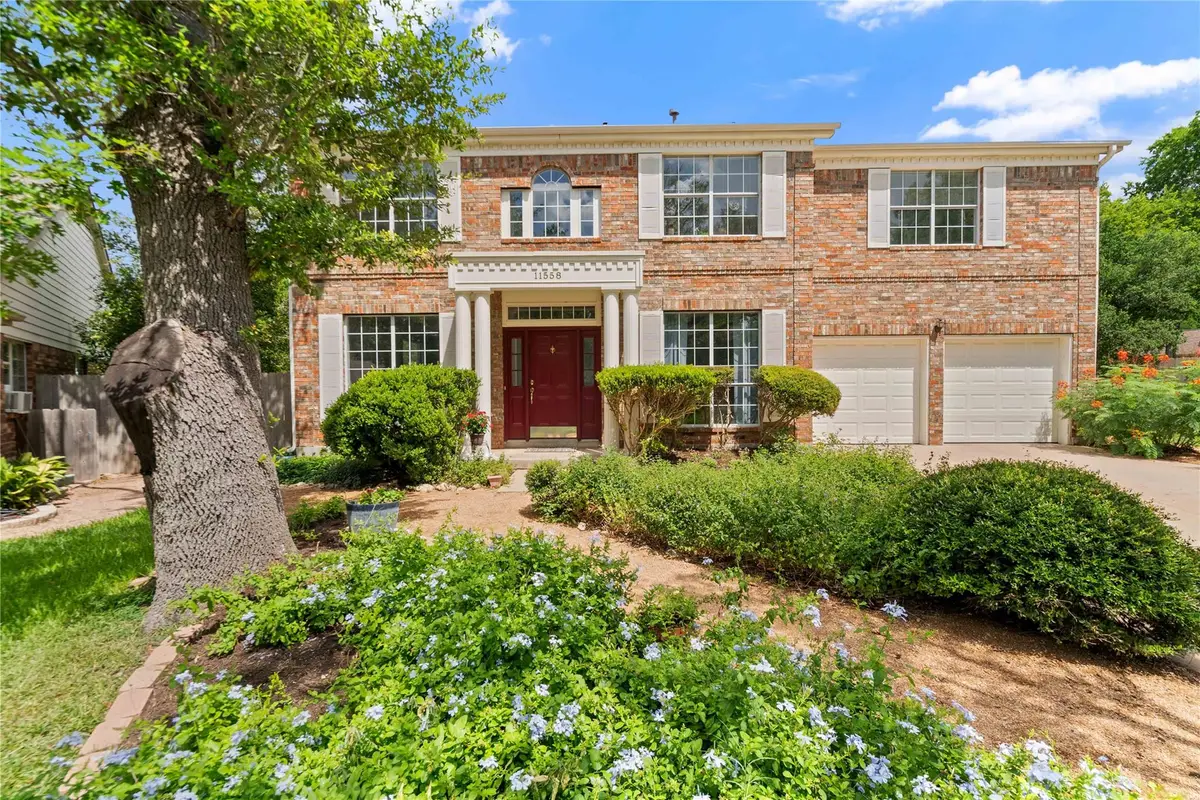

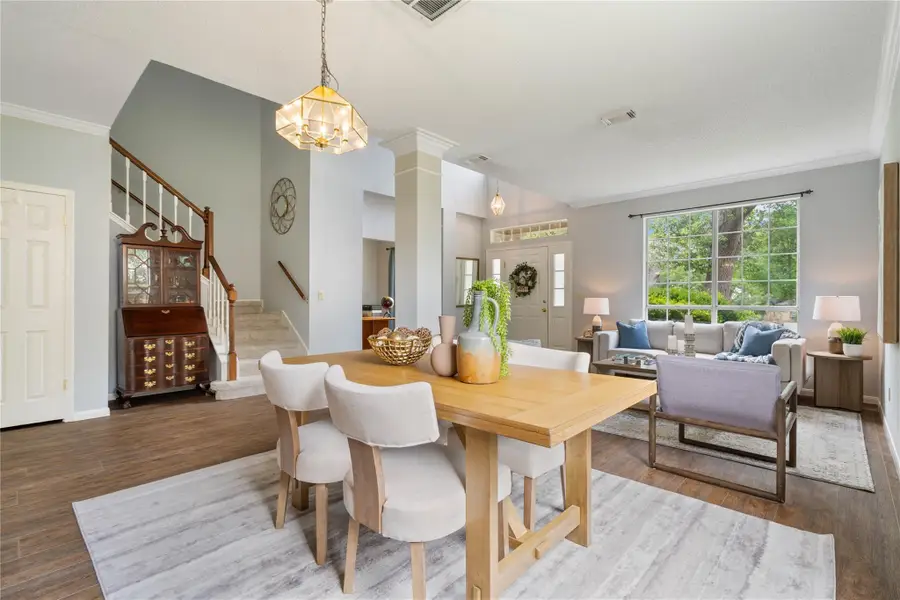
Listed by:dena davis
Office:the davis company
MLS#:1863957
Source:ACTRIS
Price summary
- Price:$600,000
- Price per sq. ft.:$215.44
- Monthly HOA dues:$46.67
About this home
Grand Shady Hollow home tucked away on quiet cul-de-sac and steps away from the neighborhood gem, Gatling Gun Park. The native landscape envelops the front yard for cheery, welcoming curb appeal. The foyer opens up to the formal living and dining room combo with high ceilings and a ton of natural light! Dedicated office is located on the main level with access to the ½ bath. The family room is seamlessly connected to the kitchen and breakfast area. The fireplace creates a cozy focal point to gather around and create endless memories. The expansive primary bedroom has plenty of room for sitting area, reading nook, or even an exercise spot, two walk-in closets, and a full bath with dual vanities. Three generous sized secondary bedrooms share a full hall bath. The backyard has been thoughtfully developed and curated as a vibrant butterfly garden with native plants for effortless year-round enjoyment. This low-maintenance, private outdoor retreat is the perfect spot to enjoy from sunrise to sundown. Neighborhood amenities include the Shady Hollow Nature Preserve, dog park and playgrounds, Shady Hollow Community Pool, Community Center, tennis courts, and more! Zoned to the award winning trio of schools: Baranoff, Bailey and Bowie! Fridge conveys.
Contact an agent
Home facts
- Year built:1988
- Listing Id #:1863957
- Updated:August 17, 2025 at 08:39 PM
Rooms and interior
- Bedrooms:4
- Total bathrooms:3
- Full bathrooms:2
- Half bathrooms:1
- Living area:2,785 sq. ft.
Heating and cooling
- Cooling:Central
- Heating:Central
Structure and exterior
- Roof:Composition
- Year built:1988
- Building area:2,785 sq. ft.
Schools
- High school:Bowie
- Elementary school:Baranoff
Utilities
- Water:MUD
Finances and disclosures
- Price:$600,000
- Price per sq. ft.:$215.44
- Tax amount:$9,588 (2025)
New listings near 11558 Gun Fight Ln
 $514,999Active2 beds 2 baths980 sq. ft.
$514,999Active2 beds 2 baths980 sq. ft.1800 E 4th St #250, Austin, TX 78702
MLS# 3878335Listed by: ALL CITY REAL ESTATE LTD. CO- New
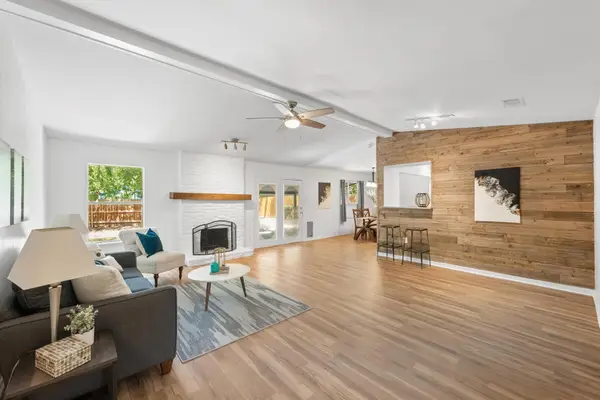 $450,000Active3 beds 2 baths1,503 sq. ft.
$450,000Active3 beds 2 baths1,503 sq. ft.12318 Danny Dr, Austin, TX 78759
MLS# 8602623Listed by: AUSTIN PRIME REALTY - New
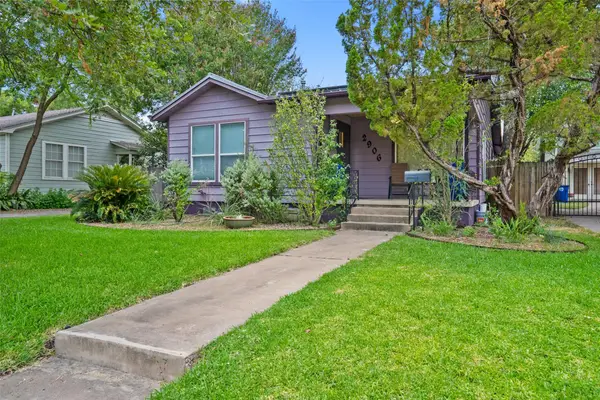 $824,500Active3 beds 3 baths1,220 sq. ft.
$824,500Active3 beds 3 baths1,220 sq. ft.2906 Breeze Ter, Austin, TX 78722
MLS# 6600457Listed by: FAUVE HOUSE - New
 $749,000Active1 beds -- baths810 sq. ft.
$749,000Active1 beds -- baths810 sq. ft.13527 Bullick Hollow Rd, Austin, TX 78726
MLS# 9308720Listed by: CORNERSTONE PARTNERS REALTY - New
 $400,000Active1 beds 1 baths776 sq. ft.
$400,000Active1 beds 1 baths776 sq. ft.1701 Simond Ave #201, Austin, TX 78723
MLS# 8462511Listed by: KELLER WILLIAMS REALTY - New
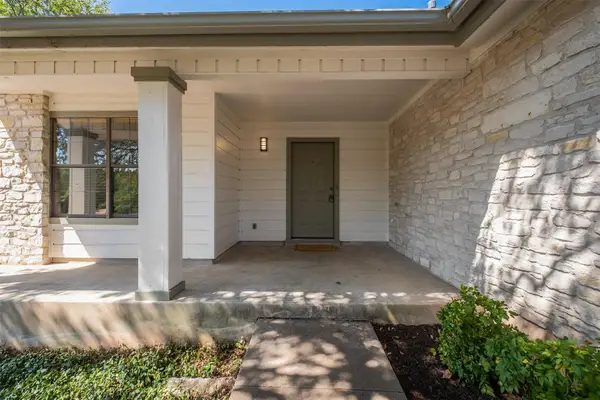 $725,000Active3 beds 2 baths1,698 sq. ft.
$725,000Active3 beds 2 baths1,698 sq. ft.8000 Spandera Cv, Austin, TX 78759
MLS# 1306383Listed by: RE/MAX FINE PROPERTIES - New
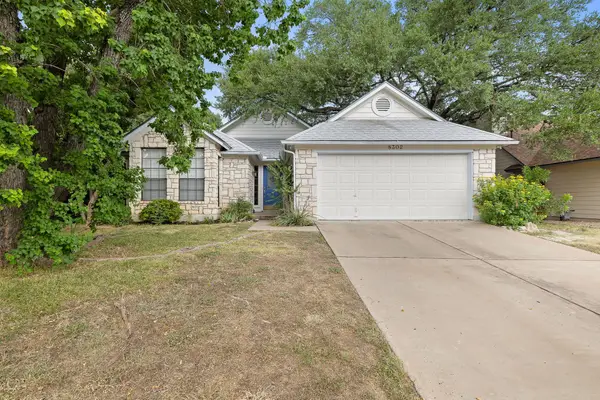 $415,000Active3 beds 2 baths1,677 sq. ft.
$415,000Active3 beds 2 baths1,677 sq. ft.8302 Mendota Cv, Austin, TX 78717
MLS# 8573789Listed by: BRAMLETT PARTNERS - New
 $1,150,000Active2 beds 2 baths1,312 sq. ft.
$1,150,000Active2 beds 2 baths1,312 sq. ft.301 West Ave #1008, Austin, TX 78701
MLS# 7124699Listed by: COMPASS RE TEXAS, LLC - Open Sun, 12 to 2pmNew
 $1,799,999Active2 beds 3 baths2,070 sq. ft.
$1,799,999Active2 beds 3 baths2,070 sq. ft.360 Nueces St #4305, Austin, TX 78701
MLS# 9929677Listed by: LEGENDS REAL ESTATE LLC - New
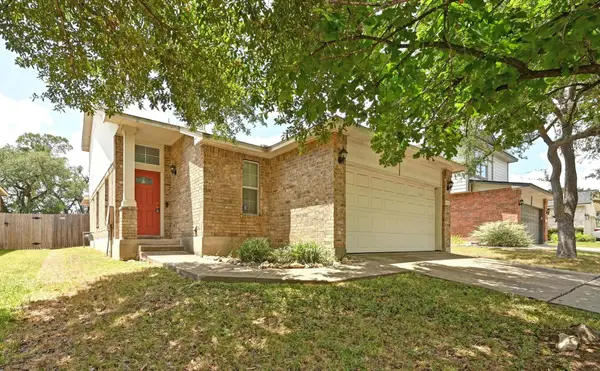 $385,000Active3 beds 3 baths1,439 sq. ft.
$385,000Active3 beds 3 baths1,439 sq. ft.11708 Bruce Jenner Ln, Austin, TX 78748
MLS# 2926709Listed by: SKY REALTY

