11600 Yeadon Way, Austin, TX 78717
Local realty services provided by:Better Homes and Gardens Real Estate Hometown
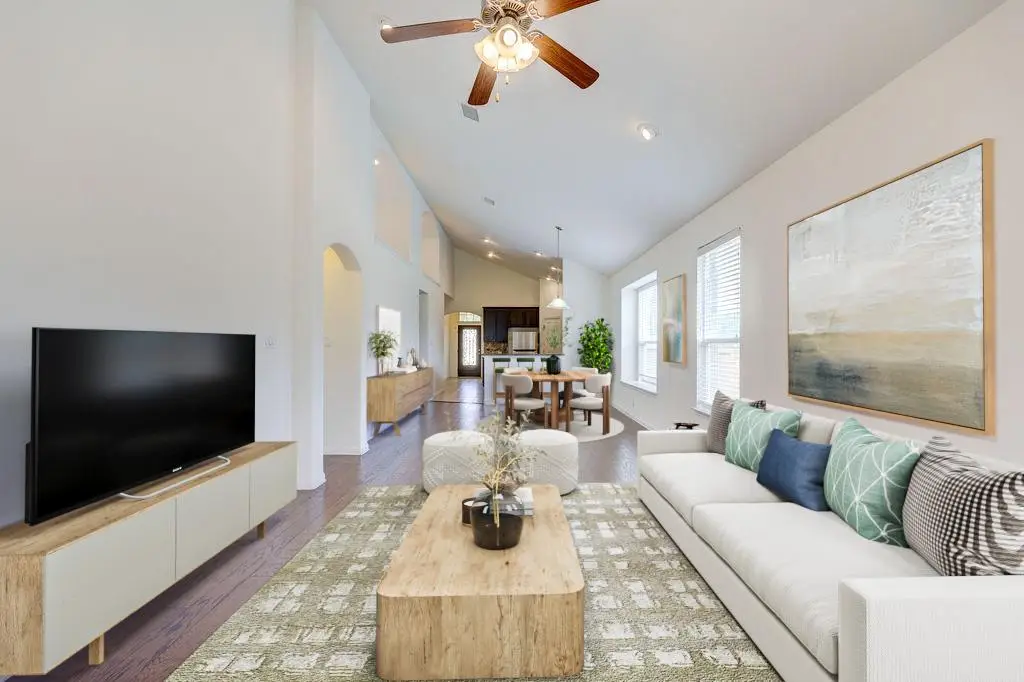
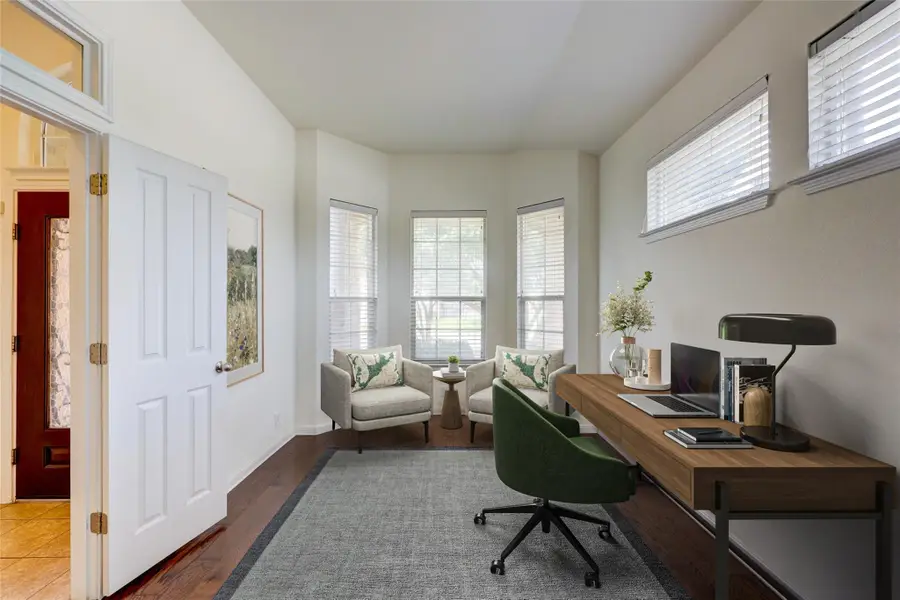
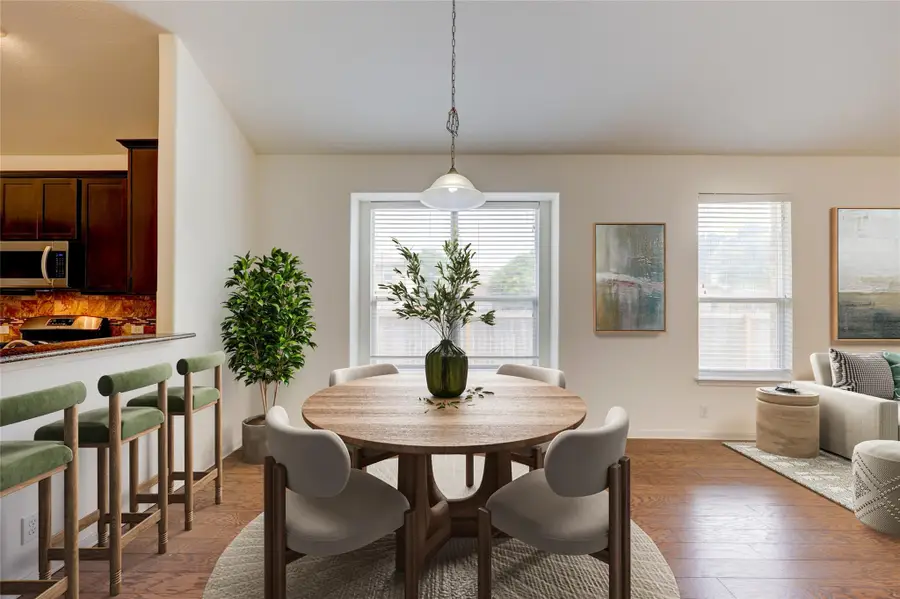
Listed by:cheryl tucker
Office:cheryl tucker realty
MLS#:7693546
Source:ACTRIS
Price summary
- Price:$485,000
- Price per sq. ft.:$279.86
- Monthly HOA dues:$65.33
About this home
Move in ready,NE facing, single story in Avery Ranch Far West on a large corner lot. Awesome location off Avery Ranch Blvd. within 1 mile of Dell Children Hospital, close to Hwy 183/Toll 45 and Metro Rail. Entire interior, including all trim has just been freshly painted. 3 bedrooms PLUS a dedicated office with french doors. Luxury Vinyl Plank Flooring thru out home - Carpet only in bedrooms. Open floor plan with kitchen flowing to dining to living. Spacious primary suite has bumped out windows, ceiling fan, large walk in closet, private wc, garden tub and separate walk in shower. Two sinks in vanity and private w/c. Chefs kitchen includes granite counters, stainless appliances, 42 inch cabinets, center island, gas cooking, large pantry and lots of counter/cabinet space. Very private, fenced backyard has a covered patio and mature tree. Fully irrigated front and back yards. Refrigerator, washer and dryer convey to Buyer. Enjoy Avery Ranch living with it's public Golf Course and many Community Amenities, including a Junior Olympic-size pool, splash pad, amenity center with pavilion, basketball court, 6 pools, 4 pickleball courts, 4 tennis courts, sand volleyball court, playground, hike/bike trail and many planned social activities. All this located in highly rated Leander ISD school district. HEB plus, Lakeline shopping/restaurants are just minutes away. 15 minutes to The Domain, Apple Parmer Campus and IBM. 30 minutes to Downtown Austin. Call for your private showing today.
Contact an agent
Home facts
- Year built:2012
- Listing Id #:7693546
- Updated:August 13, 2025 at 03:16 PM
Rooms and interior
- Bedrooms:3
- Total bathrooms:2
- Full bathrooms:2
- Living area:1,733 sq. ft.
Heating and cooling
- Cooling:Central
- Heating:Central, Natural Gas
Structure and exterior
- Roof:Composition
- Year built:2012
- Building area:1,733 sq. ft.
Schools
- High school:Vista Ridge
- Elementary school:Rutledge
Utilities
- Water:MUD
- Sewer:Public Sewer
Finances and disclosures
- Price:$485,000
- Price per sq. ft.:$279.86
- Tax amount:$10,223 (2025)
New listings near 11600 Yeadon Way
- New
 $415,000Active3 beds 2 baths1,680 sq. ft.
$415,000Active3 beds 2 baths1,680 sq. ft.8705 Kimono Ridge Dr, Austin, TX 78748
MLS# 2648759Listed by: EXP REALTY, LLC - New
 $225,000Active0 Acres
$225,000Active0 Acres1710 Singleton Ave #2, Austin, TX 78702
MLS# 4067747Listed by: ALLURE REAL ESTATE - New
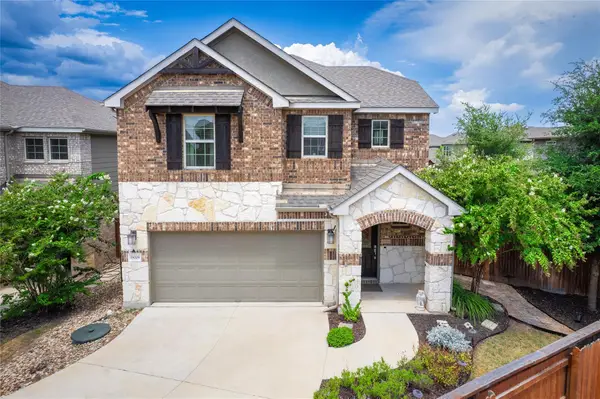 $510,000Active3 beds 3 baths1,802 sq. ft.
$510,000Active3 beds 3 baths1,802 sq. ft.19008 Medio Cv, Austin, TX 78738
MLS# 4654729Listed by: WATTERS INTERNATIONAL REALTY - New
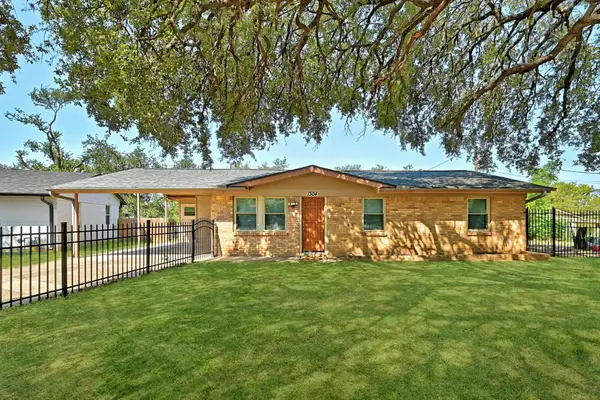 $375,000Active3 beds 2 baths1,342 sq. ft.
$375,000Active3 beds 2 baths1,342 sq. ft.1304 Astor Pl, Austin, TX 78721
MLS# 5193113Listed by: GOODRICH REALTY LLC - New
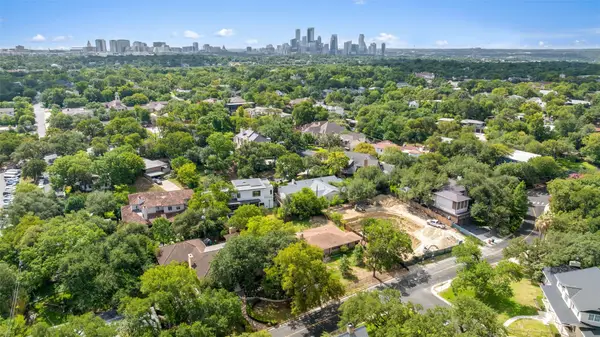 $2,295,000Active0 Acres
$2,295,000Active0 Acres2605 Hillview Rd, Austin, TX 78703
MLS# 5592770Listed by: CHRISTIE'S INT'L REAL ESTATE - New
 $649,000Active3 beds 2 baths1,666 sq. ft.
$649,000Active3 beds 2 baths1,666 sq. ft.3902 Burr Oak Ln, Austin, TX 78727
MLS# 5664871Listed by: EXP REALTY, LLC - New
 $1,950,000Active5 beds 3 baths3,264 sq. ft.
$1,950,000Active5 beds 3 baths3,264 sq. ft.6301 Mountain Park Cv, Austin, TX 78731
MLS# 6559585Listed by: DOUGLAS ELLIMAN REAL ESTATE - New
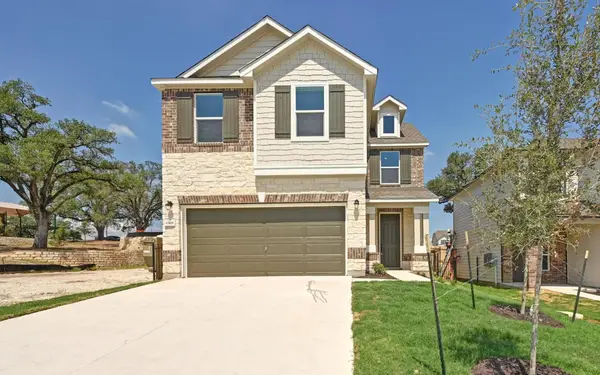 $399,134Active3 beds 3 baths1,908 sq. ft.
$399,134Active3 beds 3 baths1,908 sq. ft.12108 Salvador St, Austin, TX 78748
MLS# 6633939Listed by: SATEX PROPERTIES, INC. - New
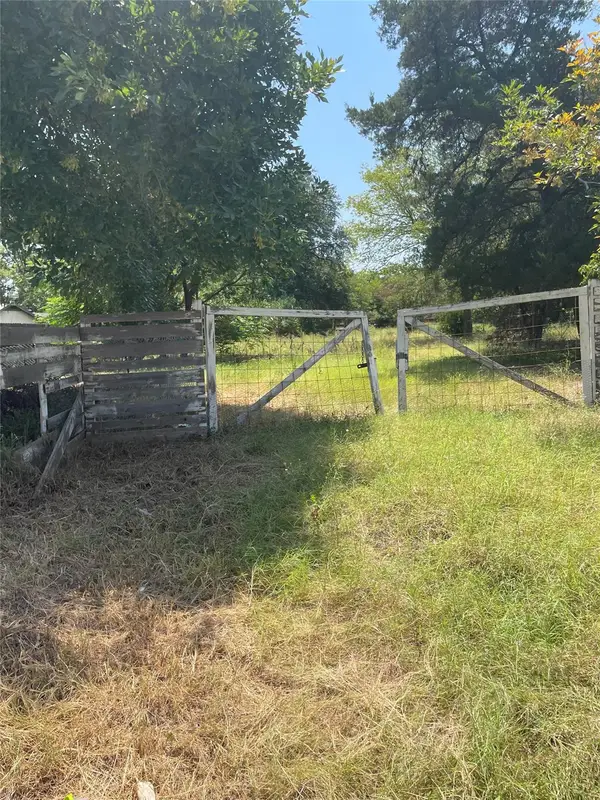 $199,990Active0 Acres
$199,990Active0 Acres605 Montopolis Dr, Austin, TX 78741
MLS# 7874070Listed by: CO OP REALTY - New
 $650,000Active2 beds 2 baths1,287 sq. ft.
$650,000Active2 beds 2 baths1,287 sq. ft.710 Colorado St #7J, Austin, TX 78701
MLS# 9713888Listed by: COMPASS RE TEXAS, LLC
