11612 Yeadon Way, Austin, TX 78717
Local realty services provided by:Better Homes and Gardens Real Estate Hometown
Listed by: celina lopez
Office: raider realty
MLS#:4878134
Source:ACTRIS
11612 Yeadon Way,Austin, TX 78717
$479,000
- 4 Beds
- 2 Baths
- 1,742 sq. ft.
- Single family
- Pending
Price summary
- Price:$479,000
- Price per sq. ft.:$274.97
- Monthly HOA dues:$65.33
About this home
Step into style and comfort with this beautifully updated single-story home in one of the most desirable communities in Austin. Featuring rich hardwood floors throughout the main living areas, this home boasts a gourmet kitchen with upgraded stainless steel appliances, a smart oven, granite countertops, newer faucet, farmhouse style sink, dishwasher, garbage disposal and a spacious breakfast bar. Fresh interior paint, a smart thermostat, and TV mounts add modern convenience, while the refrigerator conveys with the home. The primary suite offers a serene retreat with a spa-like bath and generous closet space. Enjoy freshly landscaped outdoor spaces and a recently inspected roof for added peace of mind. Located in Avery Ranch, offering resort-style amenities including multiple pools, tennis and pickleball courts, playgrounds, and scenic trails. This move-in ready gem perfectly combines luxury, location, and low-maintenance living.
Contact an agent
Home facts
- Year built:2013
- Listing ID #:4878134
- Updated:January 08, 2026 at 08:21 AM
Rooms and interior
- Bedrooms:4
- Total bathrooms:2
- Full bathrooms:2
- Living area:1,742 sq. ft.
Heating and cooling
- Cooling:Central
- Heating:Central
Structure and exterior
- Roof:Composition
- Year built:2013
- Building area:1,742 sq. ft.
Schools
- High school:Vista Ridge
- Elementary school:Rutledge
Utilities
- Water:MUD
- Sewer:Public Sewer
Finances and disclosures
- Price:$479,000
- Price per sq. ft.:$274.97
- Tax amount:$10,362 (2025)
New listings near 11612 Yeadon Way
- New
 $314,900Active2 beds 3 baths1,461 sq. ft.
$314,900Active2 beds 3 baths1,461 sq. ft.14815 Avery Ranch Blvd #403/4B, Austin, TX 78717
MLS# 2605359Listed by: KELLER WILLIAMS REALTY - New
 $1,100,000Active2 beds 2 baths1,600 sq. ft.
$1,100,000Active2 beds 2 baths1,600 sq. ft.210 Lee Barton Dr #401, Austin, TX 78704
MLS# 6658409Listed by: VAN HEUVEN PROPERTIES - Open Sat, 2 to 4pmNew
 $349,900Active2 beds 1 baths720 sq. ft.
$349,900Active2 beds 1 baths720 sq. ft.1616 Webberville Rd #A, Austin, TX 78721
MLS# 7505069Listed by: ALL CITY REAL ESTATE LTD. CO - New
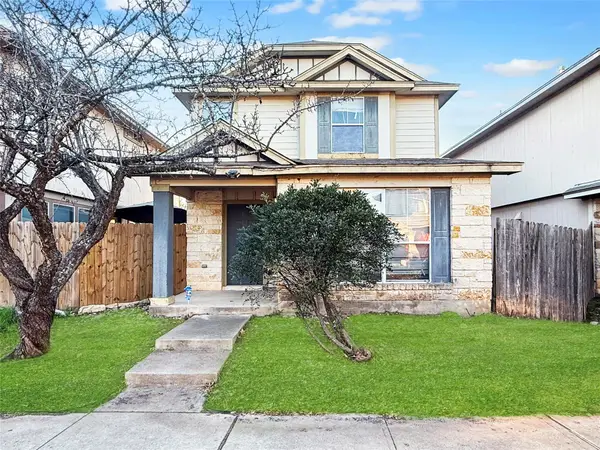 $156,900Active4 beds 2 baths1,333 sq. ft.
$156,900Active4 beds 2 baths1,333 sq. ft.4516 Felicity Ln, Austin, TX 78725
MLS# 7874548Listed by: LUXELY REAL ESTATE - Open Sat, 11am to 1pmNew
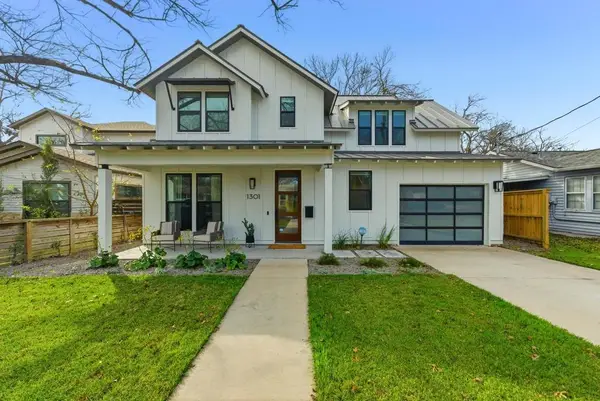 $1,300,000Active4 beds 3 baths2,679 sq. ft.
$1,300,000Active4 beds 3 baths2,679 sq. ft.1301 Madison Ave, Austin, TX 78757
MLS# 9224726Listed by: BRAMLETT PARTNERS - Open Sat, 11am to 3pmNew
 $2,199,990Active5 beds 3 baths3,201 sq. ft.
$2,199,990Active5 beds 3 baths3,201 sq. ft.2607 Richcreek Rd, Austin, TX 78757
MLS# 1537660Listed by: TEXAS CROSSWAY REALTY , LLC - Open Sat, 12 to 2pmNew
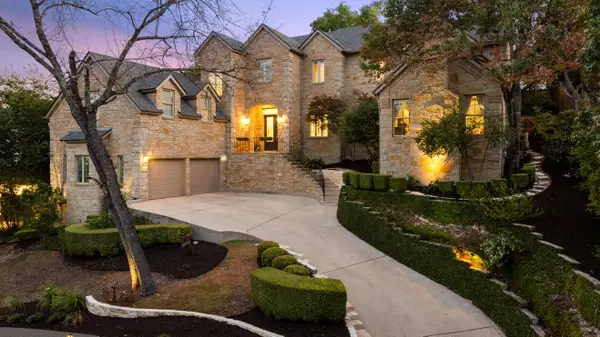 $1,650,000Active5 beds 5 baths4,686 sq. ft.
$1,650,000Active5 beds 5 baths4,686 sq. ft.6304 Bon Terra Dr, Austin, TX 78731
MLS# 6618206Listed by: KUPER SOTHEBY'S INT'L REALTY - Open Sun, 1 to 3pmNew
 $525,000Active4 beds 3 baths2,060 sq. ft.
$525,000Active4 beds 3 baths2,060 sq. ft.2817 Norfolk Dr, Austin, TX 78745
MLS# 8582843Listed by: PEAK REAL ESTATE ADVISORS LLC 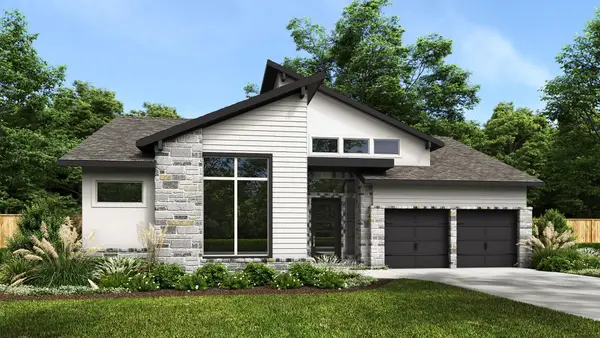 $824,900Active4 beds 4 baths2,835 sq. ft.
$824,900Active4 beds 4 baths2,835 sq. ft.9516 Wiggy Way, Austin, TX 78744
MLS# 3065065Listed by: PERRY HOMES REALTY, LLC- New
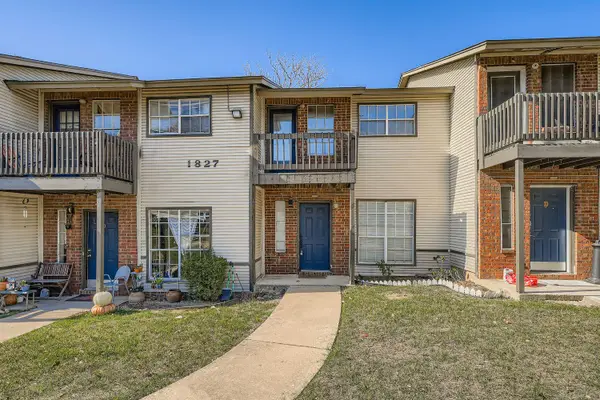 $260,000Active2 beds 3 baths1,100 sq. ft.
$260,000Active2 beds 3 baths1,100 sq. ft.1827 River Crossing Cir, Austin, TX 78741
MLS# 3498917Listed by: KELLER WILLIAMS REALTY
