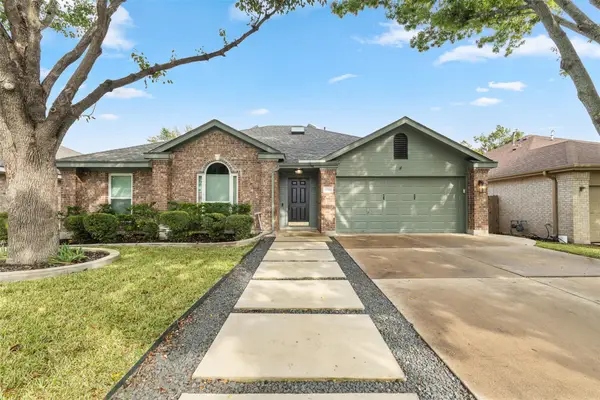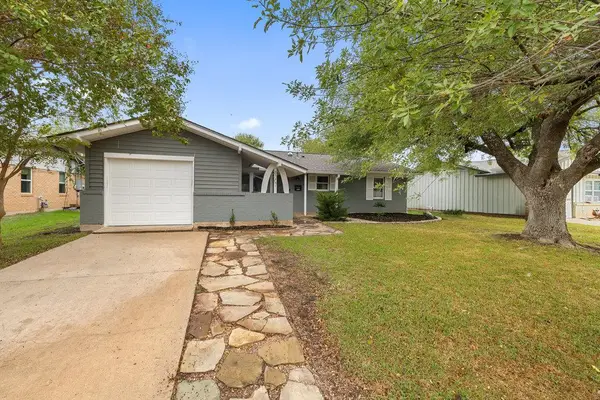1168 1/2 Ridgeway Dr #1, Austin, TX 78702
Local realty services provided by:Better Homes and Gardens Real Estate Hometown
Listed by: jeanne miller
Office: exp realty, llc.
MLS#:4346459
Source:ACTRIS
Price summary
- Price:$983,000
- Price per sq. ft.:$434.96
About this home
East Austin luxury meets urban tranquility at 1168 1/2 Ridgeway Drive, a masterpiece of modern living. This stunning 5-bedroom, 4-bathroom residence blends contemporary design with comfortable elegance, offering breathtaking downtown views and a lush greenbelt backdrop for a perfect urban retreat. Step inside to a foyer with an airy, open floor plan. Soaring 10-foot ceilings and expansive windows fill the home with natural light, highlighting the refined elegance throughout. The show-stopping kitchen features custom reeded cabinets, a sprawling waterfall island, and designer lighting, seamlessly connecting to the dining and living areas for effortless entertaining. Open-concept living spaces, defined by quartz countertops and an expansive, interconnected design, are perfect for effortless gatherings filled with laughter and warmth. These spaces are perfect for gatherings and life celebrations. Ascend to the primary suite, a private sanctuary with its own balcony, where you can savor breathtaking downtown sunset views. Feel the gentle evening breeze carrying the distant hum of the city, and watch as the sky transforms into a canvas of vibrant oranges and purples. The twinkling city lights create a magical backdrop for your evening retreat. The primary bathroom, a spa-like oasis, features a double vanity and a luxurious walk-in shower, with every detail designed for relaxation. The 1st floor features a guest bedroom, providing privacy and comfort. The 2nd floor houses two additional bedrooms, each filled with natural light. The 3rd floor reveals a versatile second living area with a balcony, alongside a fifth bedroom or office with an en-suite bathroom, perfect for remote work or creative pursuits. An attached car garage is conveniently accessible through the laundry room, which connects directly to the kitchen.
Contact an agent
Home facts
- Year built:2024
- Listing ID #:4346459
- Updated:November 25, 2025 at 04:06 PM
Rooms and interior
- Bedrooms:5
- Total bathrooms:4
- Full bathrooms:4
- Living area:2,260 sq. ft.
Heating and cooling
- Cooling:Central
- Heating:Central
Structure and exterior
- Roof:Shingle
- Year built:2024
- Building area:2,260 sq. ft.
Schools
- High school:Eastside Early College
- Elementary school:Oak Springs
Utilities
- Water:Public
- Sewer:Public Sewer
Finances and disclosures
- Price:$983,000
- Price per sq. ft.:$434.96
New listings near 1168 1/2 Ridgeway Dr #1
- New
 $5,000,000Active4 beds 5 baths4,804 sq. ft.
$5,000,000Active4 beds 5 baths4,804 sq. ft.4101 Spicewood Springs Rd, Austin, TX 78759
MLS# 2767523Listed by: BRAMLETT PARTNERS - New
 $705,000Active4 beds 3 baths2,694 sq. ft.
$705,000Active4 beds 3 baths2,694 sq. ft.6 Monarch Oaks Ln, Austin, TX 78738
MLS# 3874882Listed by: PHILLIPS & ASSOCIATES REALTY - New
 $275,000Active3 beds 2 baths1,326 sq. ft.
$275,000Active3 beds 2 baths1,326 sq. ft.5804 Whitebrook Dr, Austin, TX 78724
MLS# 4133404Listed by: PURE REALTY - New
 $450,000Active3 beds 2 baths1,951 sq. ft.
$450,000Active3 beds 2 baths1,951 sq. ft.14915 Bescott Dr, Austin, TX 78728
MLS# 4648082Listed by: PURE REALTY - New
 $275,000Active1 beds 1 baths630 sq. ft.
$275,000Active1 beds 1 baths630 sq. ft.3815 Guadalupe St #303, Austin, TX 78751
MLS# 3276994Listed by: KELLER WILLIAMS HERITAGE - New
 $499,000Active3 beds 2 baths1,208 sq. ft.
$499,000Active3 beds 2 baths1,208 sq. ft.8307 Stillwood Ln, Austin, TX 78757
MLS# 5093752Listed by: COMPASS RE TEXAS, LLC - New
 $1,995,000Active0 Acres
$1,995,000Active0 Acres4701-4703 Shoal Creek Blvd, Austin, TX 78756
MLS# 8434801Listed by: KUPER SOTHEBY'S INT'L REALTY - New
 $950,000Active4 beds 3 baths2,812 sq. ft.
$950,000Active4 beds 3 baths2,812 sq. ft.8902 Spicebrush Dr, Austin, TX 78759
MLS# 7524773Listed by: COMPASS RE TEXAS, LLC - New
 $1,175,000Active4 beds 2 baths2,244 sq. ft.
$1,175,000Active4 beds 2 baths2,244 sq. ft.3106 Glen Ora St #A & B, Austin, TX 78704
MLS# 4510717Listed by: CHRISTIE'S INT'L REAL ESTATE - New
 $4,250,000Active4 beds 2 baths4,442 sq. ft.
$4,250,000Active4 beds 2 baths4,442 sq. ft.2404 Rio Grande St, Austin, TX 78705
MLS# 4941649Listed by: URBANSPACE
