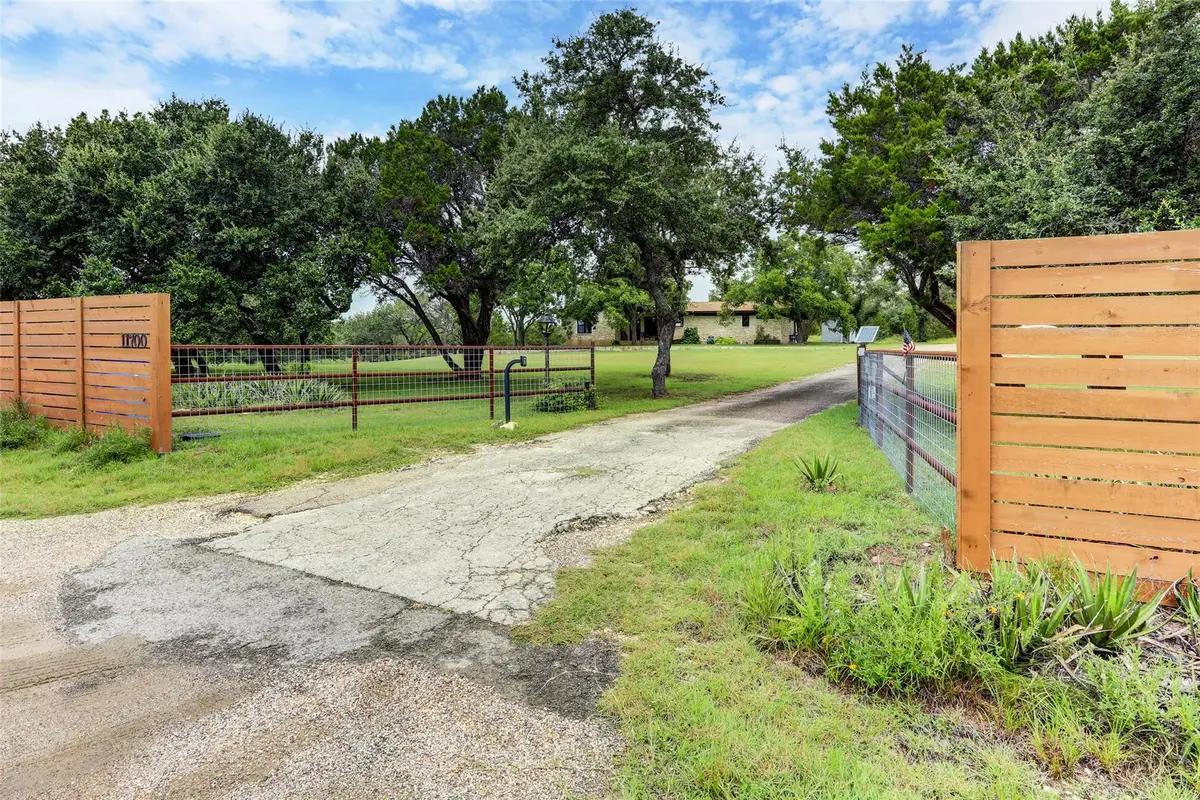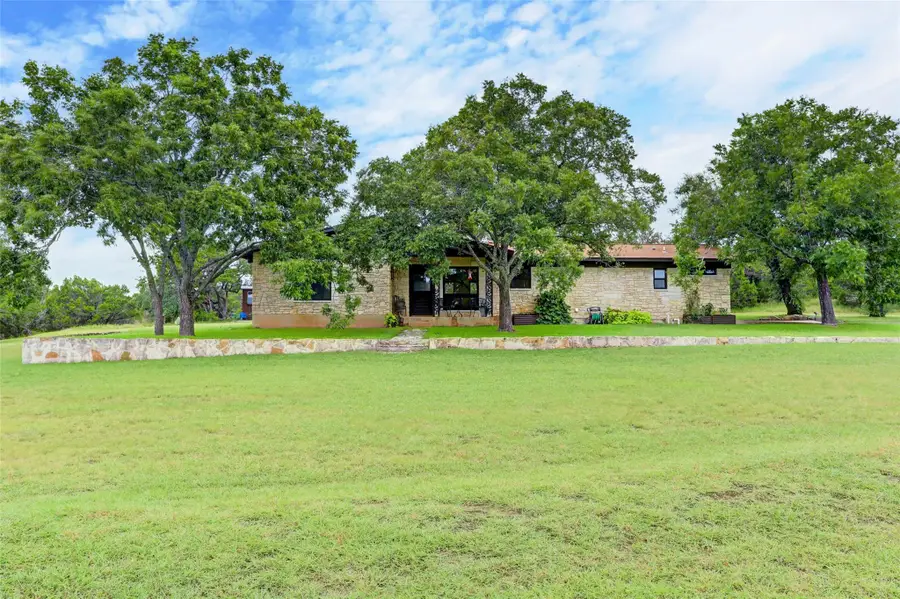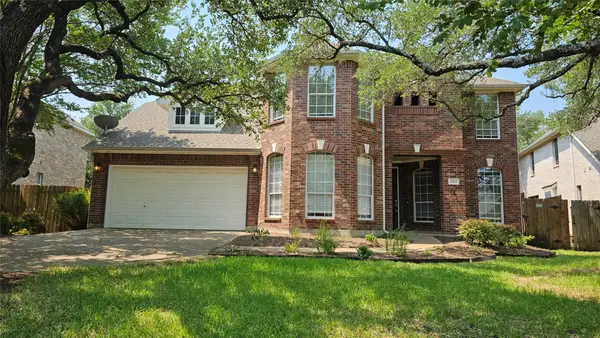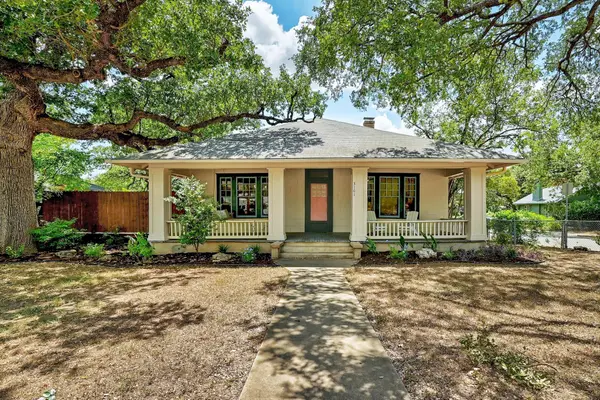11700 Rim Rock Trl, Austin, TX 78737
Local realty services provided by:Better Homes and Gardens Real Estate Hometown



Listed by:angelica balentine
Office:compass re texas, llc.
MLS#:1407253
Source:ACTRIS
Price summary
- Price:$4,200,000
- Price per sq. ft.:$2,040.82
About this home
**11700 Rim Rock Trail is a wonderful opportunity to make this your personal residence OR a Development Opportunity!!**
Welcome to your retreat at 11700 Rim Rock Trail! This property offers a unique blend of privacy and convenience, situated on 10 acres with privacy, peaceful living and ample space to enjoy the natural surroundings. The main house boasts an open-concept design, highlighted by a thought out functional kitchen with an impressive center island, perfect for hosting and entertaining guests. The primary bedroom is a true sanctuary, featuring a spacious layout with an ensuite bathroom that includes a walk-in shower and dual vanity, as well as a large walk-in closet for ample storage. The secondary bedrooms are nicely laid out and adjacent to the hall bathroom. In addition to the main house, the property includes a separate charming cabin which features a full kitchen and one bedroom. A stunning covered outdoor space, complete with a sink and outdoor grilling area. This area is perfect for hosting gatherings or enjoying quiet moments in nature, offering a seamless blend of indoor and outdoor living. Despite its tranquil setting, this home is conveniently located near essential amenities, including HEB and a variety of restaurants...walk to get a morning coffee from Summer Moon! Enjoy easy access to Highway 290, providing a perfect balance between secluded living and urban convenience. Take a quick drive west to Downtown Dripping Springs or even Fredericksburg. Or, head East to Austin! Secure and private, the property is accessed through a gated entrance, offering peace of mind and security. Experience the perfect blend of rural beauty and modern comfort at 11700 Rim Rock Trail.
Contact an agent
Home facts
- Year built:1969
- Listing Id #:1407253
- Updated:August 13, 2025 at 03:16 PM
Rooms and interior
- Bedrooms:4
- Total bathrooms:3
- Full bathrooms:3
- Living area:2,058 sq. ft.
Heating and cooling
- Cooling:Central
- Heating:Central
Structure and exterior
- Roof:Composition, Metal
- Year built:1969
- Building area:2,058 sq. ft.
Schools
- High school:Bowie
- Elementary school:Baldwin
Utilities
- Water:Well
- Sewer:Septic Tank
Finances and disclosures
- Price:$4,200,000
- Price per sq. ft.:$2,040.82
- Tax amount:$15,255 (2025)
New listings near 11700 Rim Rock Trl
- New
 $425,000Active3 beds 2 baths1,497 sq. ft.
$425,000Active3 beds 2 baths1,497 sq. ft.7414 Dallas Dr, Austin, TX 78729
MLS# 1082908Listed by: KELLER WILLIAMS REALTY - New
 $525,000Active4 beds 3 baths2,326 sq. ft.
$525,000Active4 beds 3 baths2,326 sq. ft.9621 Solana Vista Loop #B, Austin, TX 78750
MLS# 3286575Listed by: KIFER SPARKS AGENCY, LLC - New
 $765,000Active4 beds 4 baths3,435 sq. ft.
$765,000Active4 beds 4 baths3,435 sq. ft.7913 Davis Mountain Pass, Austin, TX 78726
MLS# 5285761Listed by: ASHROCK REALTY - New
 $495,000Active3 beds 3 baths2,166 sq. ft.
$495,000Active3 beds 3 baths2,166 sq. ft.1614 Redwater Dr #122, Austin, TX 78748
MLS# 7622470Listed by: ALL CITY REAL ESTATE LTD. CO  $1,100,000Active3 beds 2 baths1,689 sq. ft.
$1,100,000Active3 beds 2 baths1,689 sq. ft.7705 Shelton Rd, Austin, TX 78725
MLS# 3631006Listed by: RE/MAX FINE PROPERTIES- New
 $329,900Active2 beds 2 baths1,410 sq. ft.
$329,900Active2 beds 2 baths1,410 sq. ft.4801 S Congress Ave #R4, Austin, TX 78745
MLS# 2366292Listed by: KELLER WILLIAMS REALTY - New
 $1,950,000Active0 Acres
$1,950,000Active0 Acres9717 Sunflower Dr, Austin, TX 78719
MLS# 9847213Listed by: WORTH CLARK REALTY - New
 $350,000Active1 beds 3 baths1,646 sq. ft.
$350,000Active1 beds 3 baths1,646 sq. ft.14812 Avery Ranch Blvd #1, Austin, TX 78717
MLS# 2571061Listed by: KUPER SOTHEBY'S INT'L REALTY - New
 $740,000Active5 beds 4 baths2,754 sq. ft.
$740,000Active5 beds 4 baths2,754 sq. ft.8004 Hillock Ter, Austin, TX 78744
MLS# 3513725Listed by: COMPASS RE TEXAS, LLC - New
 $865,000Active2 beds 1 baths1,666 sq. ft.
$865,000Active2 beds 1 baths1,666 sq. ft.3101 West Ave, Austin, TX 78705
MLS# 9668536Listed by: GREEN CITY REALTY
