11701 Tanglebriar Trl, Austin, TX 78750
Local realty services provided by:Better Homes and Gardens Real Estate Winans
Listed by:jacqueline roland
Office:compass re texas, llc.
MLS#:6943147
Source:ACTRIS
Sorry, we are unable to map this address
Price summary
- Price:$519,000
About this home
This updated 5-bedroom home checks all the boxes—style, space, and a location that makes life easy. Step inside to an open layout that’s made for both everyday living and effortless entertaining. The living room feels airy and inviting with vaulted ceilings, big windows, and a cozy fireplace to gather around.
The kitchen is a total standout with sleek quartz counters, stainless appliances, a breakfast bar, and plenty of storage. Plus, you've got two dining spaces—perfect whether it’s pizza night or a dinner party.
The main-floor primary suite offers a quiet escape with a roomy walk-in closet and a spa-like bathroom featuring a double vanity and a huge walk-in shower. You’ll also find two guest bedrooms and a full bath downstairs, while upstairs has a flexible loft space and two more bedrooms.
Out back, the fenced yard and patio are ready for BBQs, backyard games, or just soaking up some sunshine. With thoughtful updates throughout and a location close to everything—shops, restaurants, and fun—this move-in-ready home is waiting for you. Come take a look!
Contact an agent
Home facts
- Year built:1983
- Listing ID #:6943147
- Updated:October 04, 2025 at 12:42 AM
Rooms and interior
- Bedrooms:5
- Total bathrooms:3
- Full bathrooms:3
Heating and cooling
- Cooling:Central
- Heating:Central, Fireplace(s)
Structure and exterior
- Roof:Composition, Shingle
- Year built:1983
Schools
- High school:Westwood
- Elementary school:Purple Sage
Utilities
- Water:Public
- Sewer:Public Sewer
Finances and disclosures
- Price:$519,000
- Tax amount:$10,157 (2025)
New listings near 11701 Tanglebriar Trl
- New
 $299,990Active1 beds 1 baths644 sq. ft.
$299,990Active1 beds 1 baths644 sq. ft.3102 Glen Ora St #102, Austin, TX 78704
MLS# 4001071Listed by: COMPASS RE TEXAS, LLC - Open Sun, 1 to 3pmNew
 $495,000Active3 beds 2 baths1,225 sq. ft.
$495,000Active3 beds 2 baths1,225 sq. ft.5261 Meadow Creek Dr, Austin, TX 78745
MLS# 4805073Listed by: COMPASS RE TEXAS, LLC - Open Sun, 2 to 4pmNew
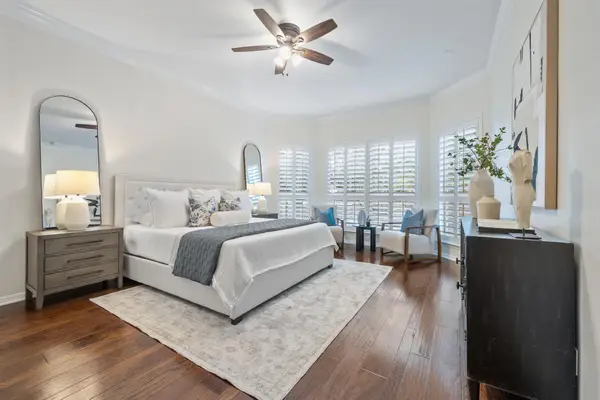 $925,000Active4 beds 4 baths3,190 sq. ft.
$925,000Active4 beds 4 baths3,190 sq. ft.5120 Kite Tail Dr, Austin, TX 78730
MLS# 1680338Listed by: EXP REALTY, LLC - New
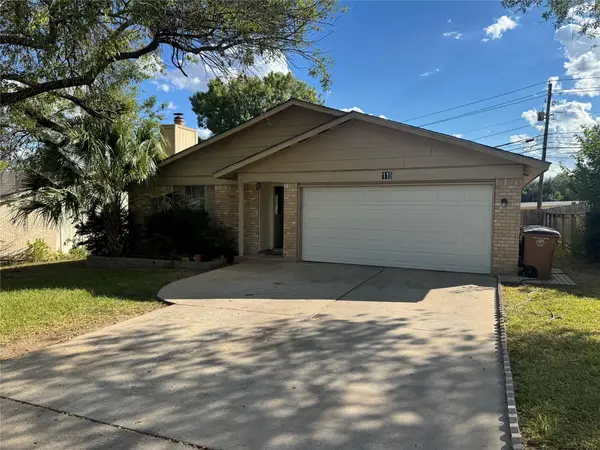 $499,000Active3 beds 2 baths1,469 sq. ft.
$499,000Active3 beds 2 baths1,469 sq. ft.115 Cloudview Dr, Austin, TX 78745
MLS# 2946872Listed by: JC REALTY GROUP, LLC - New
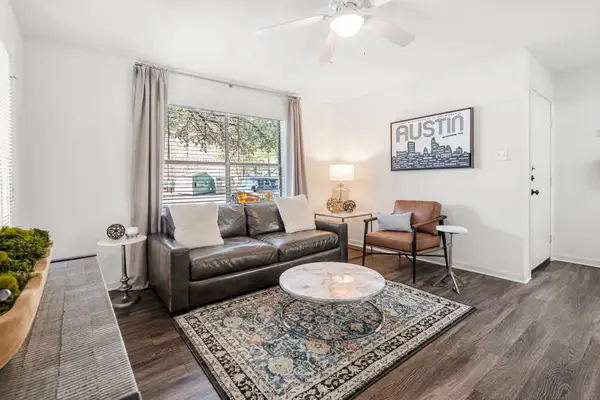 $214,000Active1 beds 1 baths631 sq. ft.
$214,000Active1 beds 1 baths631 sq. ft.8210 Bent Tree Rd #118, Austin, TX 78759
MLS# 8194187Listed by: COMPASS RE TEXAS, LLC - New
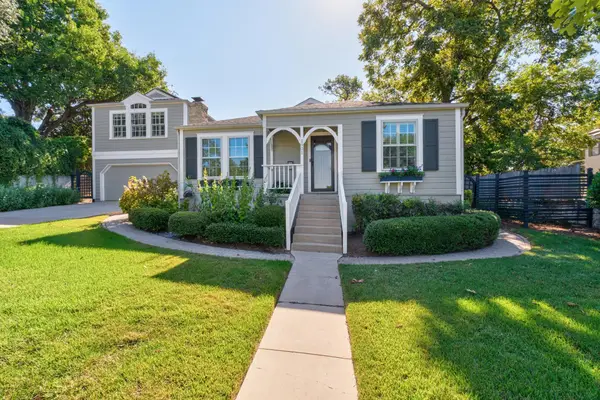 $1,099,000Active3 beds 2 baths1,740 sq. ft.
$1,099,000Active3 beds 2 baths1,740 sq. ft.1901 Travis Heights Blvd, Austin, TX 78704
MLS# 9499160Listed by: MORELAND PROPERTIES - New
 $349,900Active3 beds 2 baths1,289 sq. ft.
$349,900Active3 beds 2 baths1,289 sq. ft.815 Hill Wood Dr, Austin, TX 78745
MLS# 1942189Listed by: EXP REALTY, LLC - New
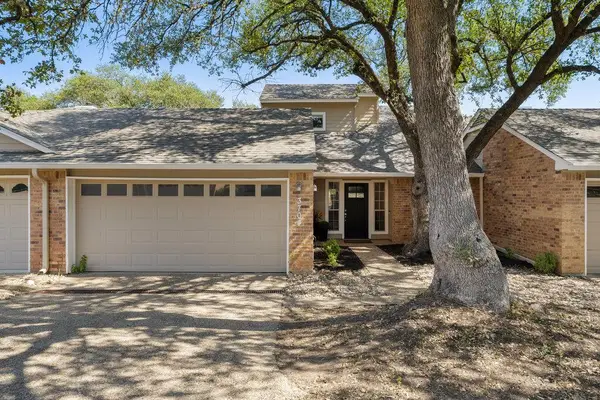 $600,000Active3 beds 3 baths1,761 sq. ft.
$600,000Active3 beds 3 baths1,761 sq. ft.3704 Williamsburg Cir, Austin, TX 78731
MLS# 4618703Listed by: COMPASS RE TEXAS, LLC - New
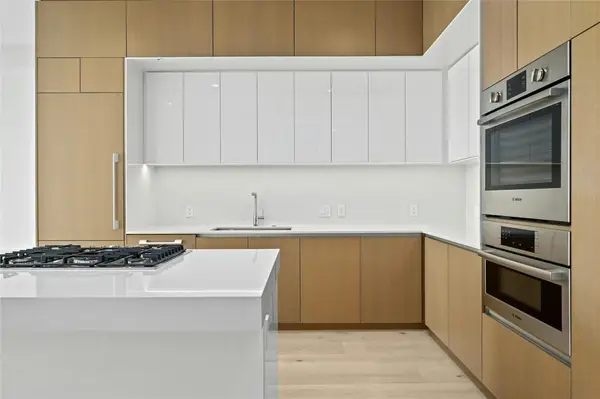 $800,000Active1 beds 1 baths850 sq. ft.
$800,000Active1 beds 1 baths850 sq. ft.313 W 17th St #2103, Austin, TX 78701
MLS# 4920475Listed by: DEN PROPERTY GROUP - New
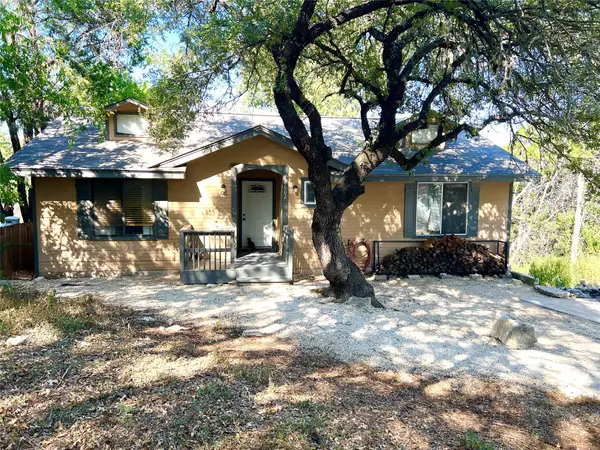 $390,000Active3 beds 2 baths1,688 sq. ft.
$390,000Active3 beds 2 baths1,688 sq. ft.14602 General Williamson Dr, Austin, TX 78734
MLS# 7237476Listed by: THE STAPLETON COMPANY
