11717 Reindeer Dr, Austin, TX 78754
Local realty services provided by:Better Homes and Gardens Real Estate Hometown
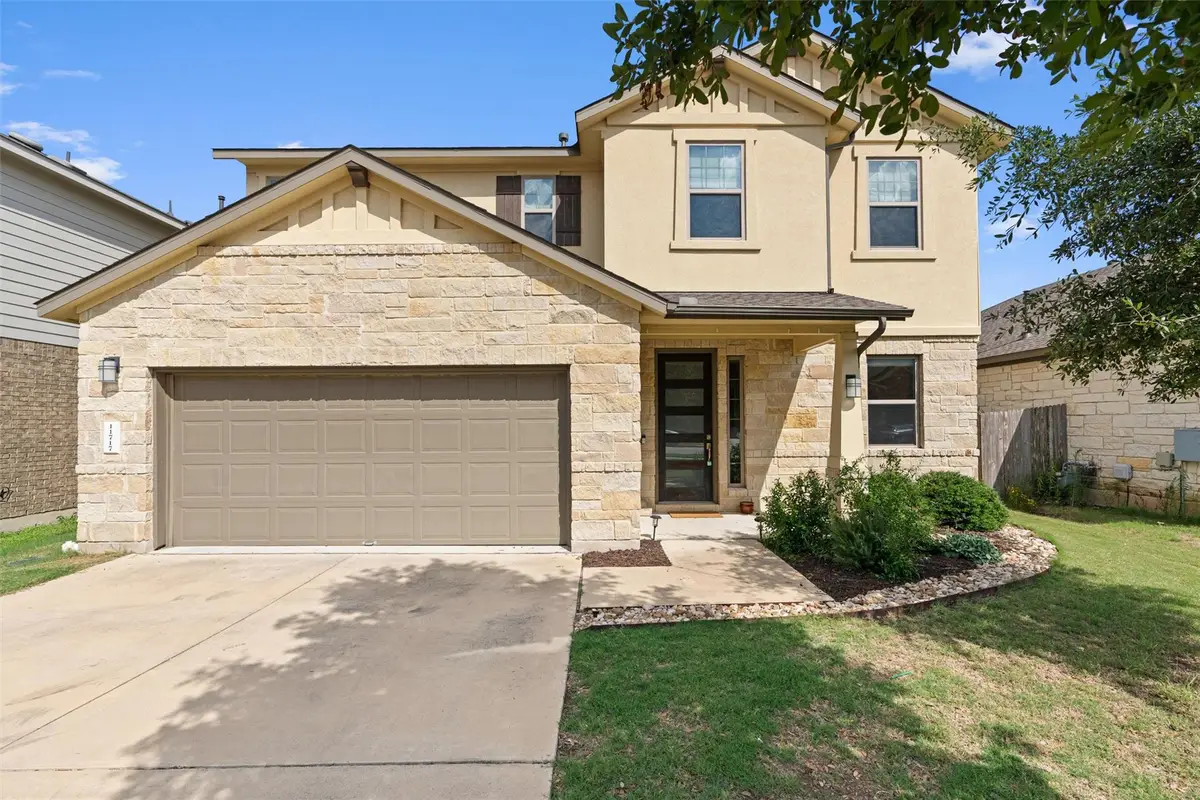
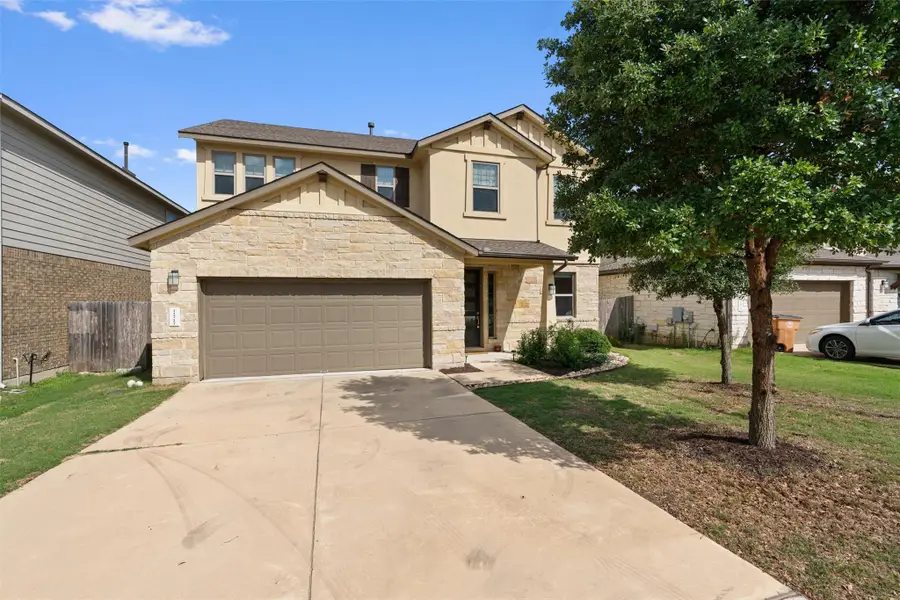
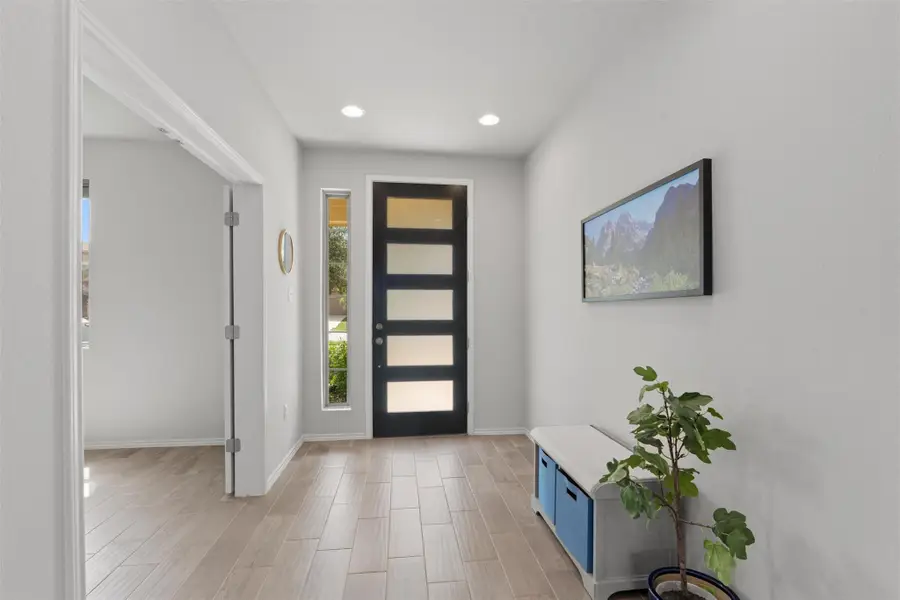
Listed by:rachel cox
Office:allure real estate
MLS#:2379681
Source:ACTRIS
11717 Reindeer Dr,Austin, TX 78754
$425,000
- 4 Beds
- 3 Baths
- 2,576 sq. ft.
- Single family
- Active
Price summary
- Price:$425,000
- Price per sq. ft.:$164.98
- Monthly HOA dues:$44.33
About this home
This light-filled two-story home backs to a greenspace, offering added privacy w/ no rear neighbors. Built by Cal-Atlantic before its merger w/ Lennar, it reflects craftsmanship and detail that set it apart from other builds in the neighborhood. Mature trees in the front yard offer shade—a welcome perk during Austin’s hot summers. Inside, an open-concept layout connects the kitchen, dining, and living areas, anchored by a wall of windows that bring in natural light. The front entry features a sidelight window for added brightness. The kitchen includes a large center island w/ bar seating, stone countertops, stainless appliances, and a pantry. The main-level primary suite offers vaulted ceilings, a window seat, and an en-suite bath w/ dual vanities and separate walk-in closets. A main-level office w/ French doors provides flexible use as a workspace, playroom, or studio. A half bath and laundry room complete the first floor. Upstairs, a spacious flex area allows for a second living space, gym, or media room. Secondary bedrooms each feature walk-in closets and ceiling fans. Out back, enjoy a covered patio and xeriscaped fire pit area—perfect for evenings outdoors. Recent upgrades include a UV air purification system on the AC, top-down/bottom-up blinds (blackout in all bedrooms), garage storage hooks, and rock landscaping for easy maintenance. With quick access to 290 and 130, this location offers strong connectivity across Austin. Nearby favorites include Austin Beerworks’ Sprinkle Valley taproom, St. Elmo Brewing at Springdale General, and shopping/dining in The Linc and Mueller. The HOA hosts food truck nights at the pool and maintains trails and two dog parks for residents to enjoy.
Contact an agent
Home facts
- Year built:2018
- Listing Id #:2379681
- Updated:August 13, 2025 at 03:16 PM
Rooms and interior
- Bedrooms:4
- Total bathrooms:3
- Full bathrooms:2
- Half bathrooms:1
- Living area:2,576 sq. ft.
Heating and cooling
- Cooling:Central
- Heating:Central
Structure and exterior
- Roof:Composition, Shingle
- Year built:2018
- Building area:2,576 sq. ft.
Schools
- High school:Manor
- Elementary school:Bluebonnet Trail
Utilities
- Water:Public
- Sewer:Public Sewer
Finances and disclosures
- Price:$425,000
- Price per sq. ft.:$164.98
- Tax amount:$9,663 (2025)
New listings near 11717 Reindeer Dr
- New
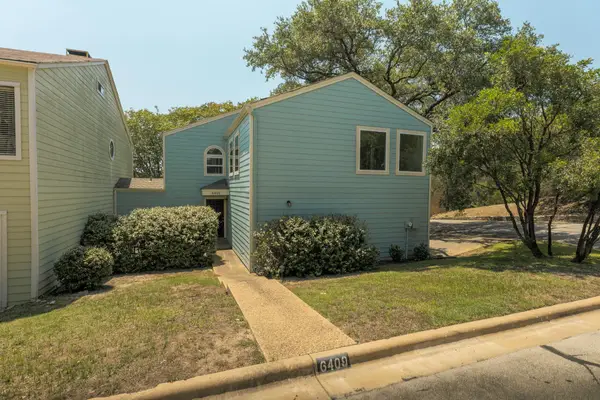 $599,000Active3 beds 3 baths1,789 sq. ft.
$599,000Active3 beds 3 baths1,789 sq. ft.6409 Weatherwood Cv, Austin, TX 78746
MLS# 2016083Listed by: PROPERTYSMITH REALTY - New
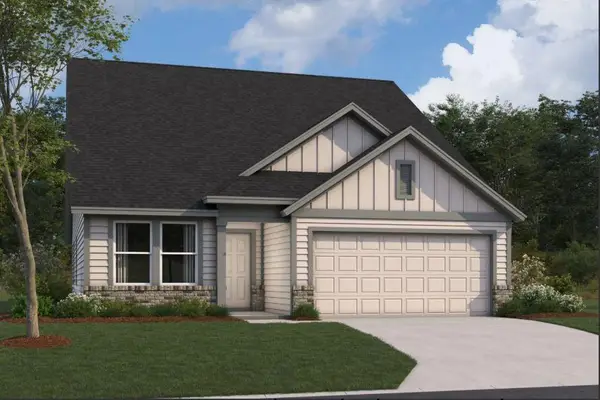 $398,990Active3 beds 2 baths1,640 sq. ft.
$398,990Active3 beds 2 baths1,640 sq. ft.11917 Dillon Falls Dr, Austin, TX 78747
MLS# 8161024Listed by: M/I HOMES REALTY - New
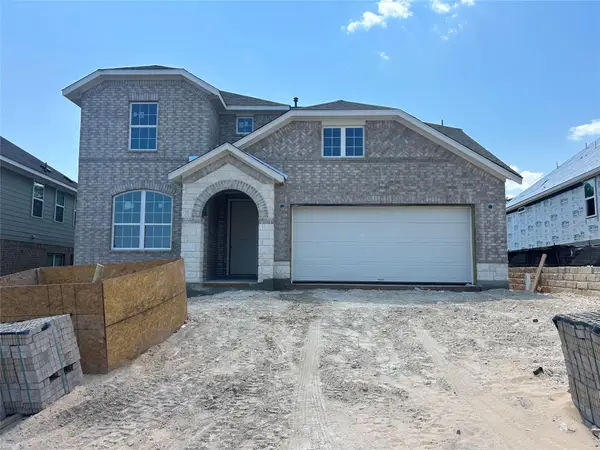 Listed by BHGRE$699,922Active4 beds 4 baths2,713 sq. ft.
Listed by BHGRE$699,922Active4 beds 4 baths2,713 sq. ft.8112 Grenadier Dr, Austin, TX 78738
MLS# 8203561Listed by: ERA EXPERTS - New
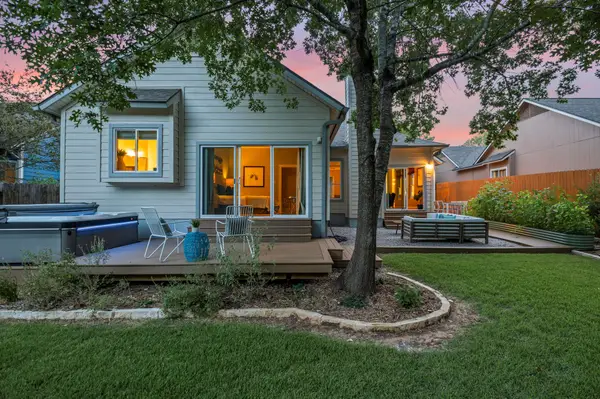 $515,000Active3 beds 2 baths1,649 sq. ft.
$515,000Active3 beds 2 baths1,649 sq. ft.14803 Great Willow Dr, Austin, TX 78728
MLS# 9842094Listed by: BRODSKY PROPERTIES - New
 $425,000Active3 beds 2 baths1,497 sq. ft.
$425,000Active3 beds 2 baths1,497 sq. ft.7414 Dallas Dr, Austin, TX 78729
MLS# 1082908Listed by: KELLER WILLIAMS REALTY - New
 $525,000Active4 beds 3 baths2,326 sq. ft.
$525,000Active4 beds 3 baths2,326 sq. ft.9621 Solana Vista Loop #B, Austin, TX 78750
MLS# 3286575Listed by: KIFER SPARKS AGENCY, LLC - New
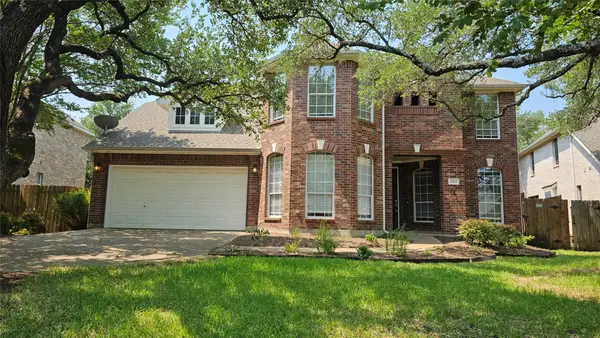 $765,000Active4 beds 4 baths3,435 sq. ft.
$765,000Active4 beds 4 baths3,435 sq. ft.7913 Davis Mountain Pass, Austin, TX 78726
MLS# 5285761Listed by: ASHROCK REALTY - New
 $495,000Active3 beds 3 baths2,166 sq. ft.
$495,000Active3 beds 3 baths2,166 sq. ft.1614 Redwater Dr #122, Austin, TX 78748
MLS# 7622470Listed by: ALL CITY REAL ESTATE LTD. CO  $999,000Active3 beds 2 baths1,689 sq. ft.
$999,000Active3 beds 2 baths1,689 sq. ft.7705 Shelton Rd, Austin, TX 78725
MLS# 3631006Listed by: RE/MAX FINE PROPERTIES- New
 $329,900Active2 beds 2 baths1,410 sq. ft.
$329,900Active2 beds 2 baths1,410 sq. ft.4801 S Congress Ave #R4, Austin, TX 78745
MLS# 2366292Listed by: KELLER WILLIAMS REALTY
