11801 Murano Dr, Austin, TX 78747
Local realty services provided by:Better Homes and Gardens Real Estate Winans
Listed by: ben caballero
Office: homesusa.com
MLS#:5911788
Source:ACTRIS
11801 Murano Dr,Austin, TX 78747
$328,070
- 4 Beds
- 2 Baths
- 1,468 sq. ft.
- Single family
- Pending
Price summary
- Price:$328,070
- Price per sq. ft.:$223.48
- Monthly HOA dues:$33.33
About this home
MLS# 5911788 - Built by Brohn Homes - Ready Now! ~ Welcome to 11801 Murano Drive, located in the high-end Cloverleaf community. Here, you'll be greeted by a warm and light-filled interior. In the heart of the home, the kitchen showcases premium features such as light brown shaker-style cabinets with nickel hardware, 42-inch upper cabinets, 3cm granite countertops, and a corner pantry. The primary suite highlights a spacious walk-in closet, dual vanity, walk-in shower, and semi-private water closet. Enjoy wood-look vinyl through the main living areas, raised bathroom vanities with Silestone countertops and matching light brown cabinets, water heater located inside the 2-car garage, and more! Located just minutes from downtown Austin and close to IH-35, the Cloverleaf community is set in a prime location. Whether you're looking for a night in or a fun day in Austin, Cloverleaf has an activity for everyone, such as hiking trails, golf, shopping on South Congress, swimming in Barton Springs, or enjoying some local cuisine.
Contact an agent
Home facts
- Year built:2024
- Listing ID #:5911788
- Updated:January 08, 2026 at 08:21 AM
Rooms and interior
- Bedrooms:4
- Total bathrooms:2
- Full bathrooms:2
- Living area:1,468 sq. ft.
Heating and cooling
- Cooling:Central
- Heating:Central, Natural Gas
Structure and exterior
- Roof:Composition
- Year built:2024
- Building area:1,468 sq. ft.
Schools
- High school:Akins
- Elementary school:Blazier
Utilities
- Water:Public
- Sewer:Public Sewer
Finances and disclosures
- Price:$328,070
- Price per sq. ft.:$223.48
New listings near 11801 Murano Dr
- New
 $314,900Active2 beds 3 baths1,461 sq. ft.
$314,900Active2 beds 3 baths1,461 sq. ft.14815 Avery Ranch Blvd #403/4B, Austin, TX 78717
MLS# 2605359Listed by: KELLER WILLIAMS REALTY - New
 $1,100,000Active2 beds 2 baths1,600 sq. ft.
$1,100,000Active2 beds 2 baths1,600 sq. ft.210 Lee Barton Dr #401, Austin, TX 78704
MLS# 6658409Listed by: VAN HEUVEN PROPERTIES - Open Sat, 2 to 4pmNew
 $349,900Active2 beds 1 baths720 sq. ft.
$349,900Active2 beds 1 baths720 sq. ft.1616 Webberville Rd #A, Austin, TX 78721
MLS# 7505069Listed by: ALL CITY REAL ESTATE LTD. CO - New
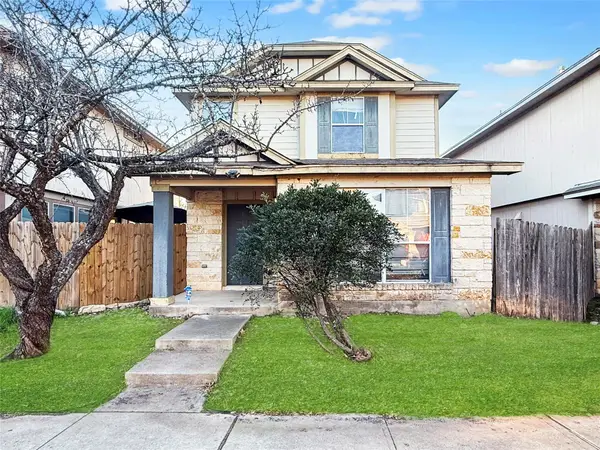 $156,900Active4 beds 2 baths1,333 sq. ft.
$156,900Active4 beds 2 baths1,333 sq. ft.4516 Felicity Ln, Austin, TX 78725
MLS# 7874548Listed by: LUXELY REAL ESTATE - Open Sat, 11am to 1pmNew
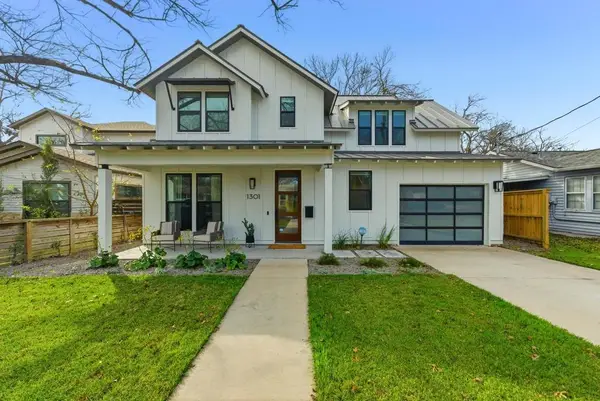 $1,300,000Active4 beds 3 baths2,679 sq. ft.
$1,300,000Active4 beds 3 baths2,679 sq. ft.1301 Madison Ave, Austin, TX 78757
MLS# 9224726Listed by: BRAMLETT PARTNERS - Open Sat, 11am to 3pmNew
 $2,199,990Active5 beds 3 baths3,201 sq. ft.
$2,199,990Active5 beds 3 baths3,201 sq. ft.2607 Richcreek Rd, Austin, TX 78757
MLS# 1537660Listed by: TEXAS CROSSWAY REALTY , LLC - Open Sat, 12 to 2pmNew
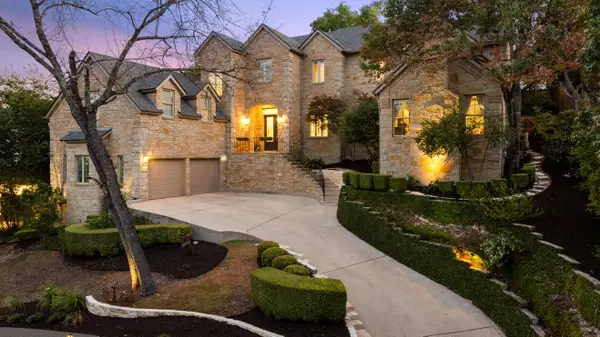 $1,650,000Active5 beds 5 baths4,686 sq. ft.
$1,650,000Active5 beds 5 baths4,686 sq. ft.6304 Bon Terra Dr, Austin, TX 78731
MLS# 6618206Listed by: KUPER SOTHEBY'S INT'L REALTY - Open Sun, 1 to 3pmNew
 $525,000Active4 beds 3 baths2,060 sq. ft.
$525,000Active4 beds 3 baths2,060 sq. ft.2817 Norfolk Dr, Austin, TX 78745
MLS# 8582843Listed by: PEAK REAL ESTATE ADVISORS LLC 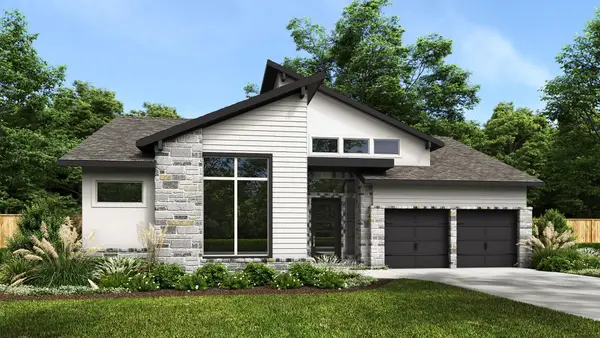 $824,900Active4 beds 4 baths2,835 sq. ft.
$824,900Active4 beds 4 baths2,835 sq. ft.9516 Wiggy Way, Austin, TX 78744
MLS# 3065065Listed by: PERRY HOMES REALTY, LLC- New
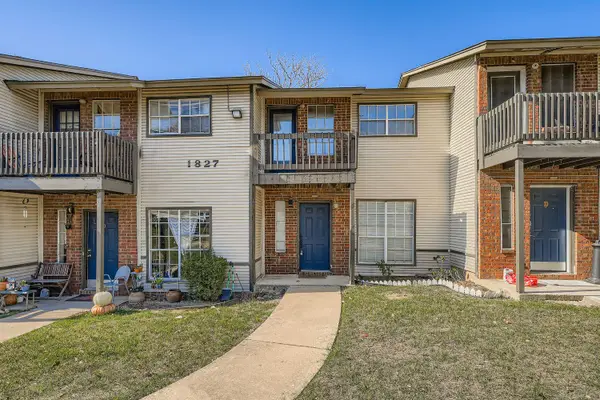 $260,000Active2 beds 3 baths1,100 sq. ft.
$260,000Active2 beds 3 baths1,100 sq. ft.1827 River Crossing Cir, Austin, TX 78741
MLS# 3498917Listed by: KELLER WILLIAMS REALTY
