Local realty services provided by:Better Homes and Gardens Real Estate Hometown
Listed by: kaleigh mcbride, dustin weiss
Office: compass re texas, llc.
MLS#:3301044
Source:ACTRIS
11821 Bittern Holw #34,Austin, TX 78758
$243,000
- 2 Beds
- 3 Baths
- 1,042 sq. ft.
- Townhouse
- Active
Price summary
- Price:$243,000
- Price per sq. ft.:$233.21
- Monthly HOA dues:$399
About this home
*Offering a $5k Carpet Allowance!* Welcome to 11821 Bittern Hollow Unit 34, a charming 2 bedroom, 2.5 bath townhome tucked inside the peaceful Reflections of Walnut Creek community in North Austin. This 1,042 sqft home is designed with comfort and convenience in mind. The main floor features a bright and open living space that flows seamlessly from the living room into the dining area and kitchen. Natural light fills the home, creating a warm and inviting atmosphere that is easy to enjoy.
Upstairs, you’ll find two spacious primary suites, each with its own private bath, making this layout ideal for roommates, families, or a dedicated home office setup. The private fenced backyard and cozy patio provide the perfect spot to sip your morning coffee or unwind in the evenings.
This home comes with thoughtful upgrades for peace of mind, including a brand new HVAC system, all new GFCI protected electrical outlets, a new breaker box, along with a two year old tankless water heater. The community has also invested in a new roof and resurfaced parking lot, ensuring long-term quality and curb appeal.
Reflections of Walnut Creek offers a sparkling pool, relaxing hot tub, and nearby hike and bike trails, perfect for enjoying an active lifestyle right outside your door. Its location is equally appealing, with quick access to Walnut Creek Park, The Domain, IH-35, Mopac, and public transit options. Zoned to Pflugerville ISD schools, this townhome provides a wonderful balance of tranquility, convenience, and connection to everything North Austin has to offer.
Contact an agent
Home facts
- Year built:1984
- Listing ID #:3301044
- Updated:January 30, 2026 at 06:28 PM
Rooms and interior
- Bedrooms:2
- Total bathrooms:3
- Full bathrooms:2
- Half bathrooms:1
- Living area:1,042 sq. ft.
Heating and cooling
- Cooling:Central
- Heating:Central
Structure and exterior
- Roof:Composition
- Year built:1984
- Building area:1,042 sq. ft.
Schools
- High school:John B Connally
- Elementary school:River Oaks
Utilities
- Water:Public
- Sewer:Public Sewer
Finances and disclosures
- Price:$243,000
- Price per sq. ft.:$233.21
- Tax amount:$6,327 (2025)
New listings near 11821 Bittern Holw #34
- New
 $2,095,000Active6 beds 6 baths4,453 sq. ft.
$2,095,000Active6 beds 6 baths4,453 sq. ft.7805 Lazy River Cv, Austin, TX 78730
MLS# 2496031Listed by: LUISA MAURO REAL ESTATE - Open Sat, 3 to 5pmNew
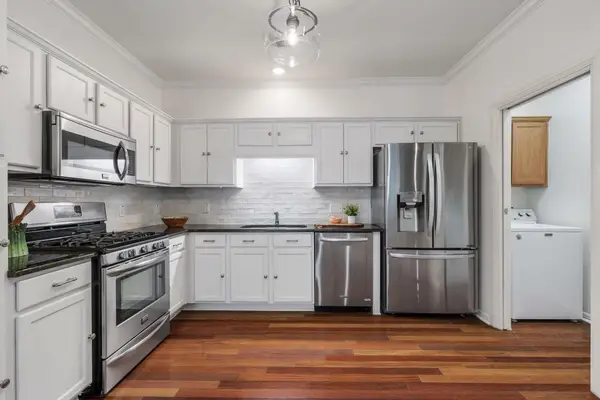 $390,000Active3 beds 2 baths1,277 sq. ft.
$390,000Active3 beds 2 baths1,277 sq. ft.6801 Beckett Rd #134L, Austin, TX 78749
MLS# 3146552Listed by: KW-AUSTIN PORTFOLIO REAL ESTATE - New
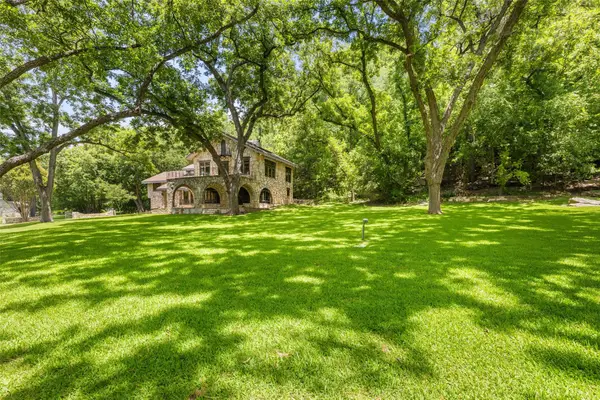 $3,650,000Active0 Acres
$3,650,000Active0 Acres3201 Rivercrest Dr, Austin, TX 78746
MLS# 4131110Listed by: COMPASS RE TEXAS, LLC - New
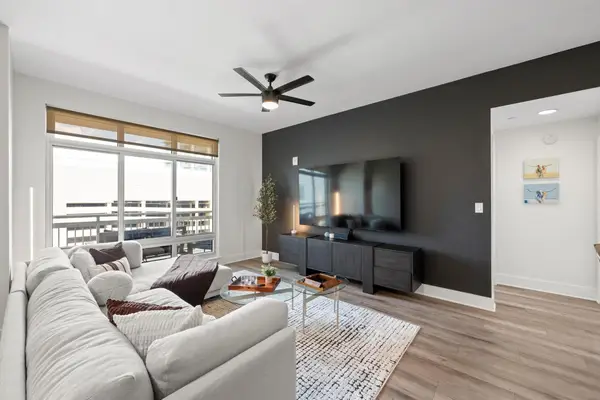 $775,000Active3 beds 2 baths1,597 sq. ft.
$775,000Active3 beds 2 baths1,597 sq. ft.603 Davis St #1002, Austin, TX 78701
MLS# 4402522Listed by: LUISA MAURO REAL ESTATE - New
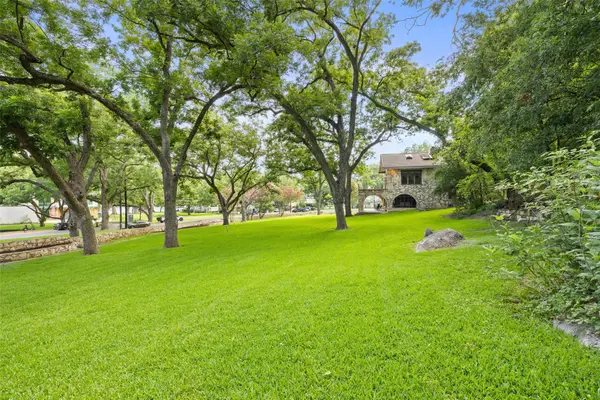 $1,550,000Active0 Acres
$1,550,000Active0 Acres3107 Rivercrest Dr, Austin, TX 78746
MLS# 6110581Listed by: COMPASS RE TEXAS, LLC - New
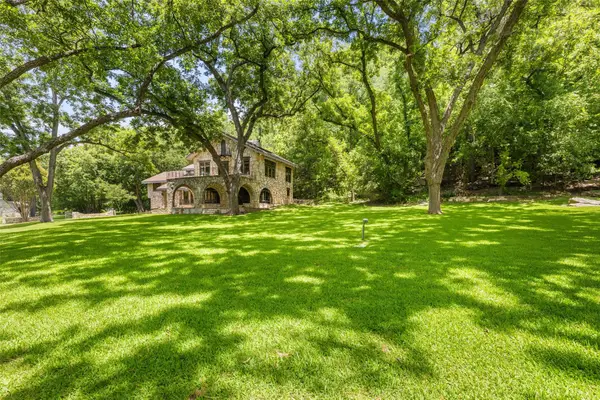 $3,650,000Active3 beds 4 baths3,346 sq. ft.
$3,650,000Active3 beds 4 baths3,346 sq. ft.3201 Rivercrest Dr, Austin, TX 78746
MLS# 7524198Listed by: COMPASS RE TEXAS, LLC - New
 $1,550,000Active0 Acres
$1,550,000Active0 Acres3105 Rivercrest Dr, Austin, TX 78746
MLS# 7895823Listed by: COMPASS RE TEXAS, LLC - Open Sun, 2 to 4pmNew
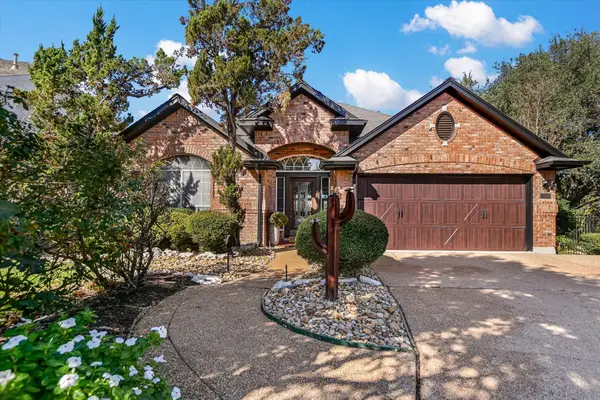 $849,900Active3 beds 2 baths2,364 sq. ft.
$849,900Active3 beds 2 baths2,364 sq. ft.4909 China Garden Dr, Austin, TX 78730
MLS# 7924645Listed by: KELLER WILLIAMS REALTY - New
 $539,000Active-- beds -- baths1,862 sq. ft.
$539,000Active-- beds -- baths1,862 sq. ft.2711 Saint Edwards Cir, Austin, TX 78704
MLS# 8258140Listed by: COMPASS RE TEXAS, LLC - New
 $375,000Active3 beds 2 baths1,458 sq. ft.
$375,000Active3 beds 2 baths1,458 sq. ft.11400 Oak View Dr, Austin, TX 78759
MLS# 9367295Listed by: LKV REALTY ,LLC

