11901 Swearingen Dr #33, Austin, TX 78758
Local realty services provided by:Better Homes and Gardens Real Estate Winans
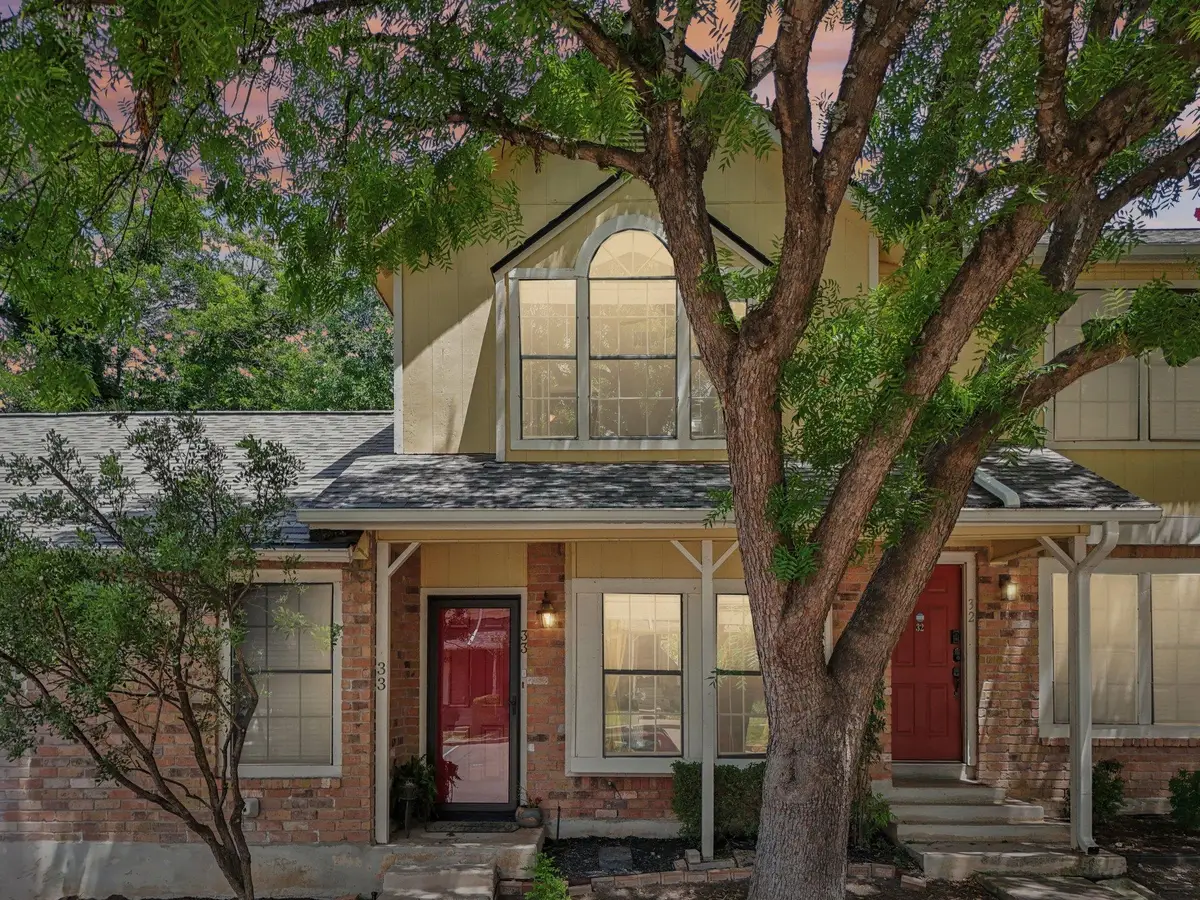
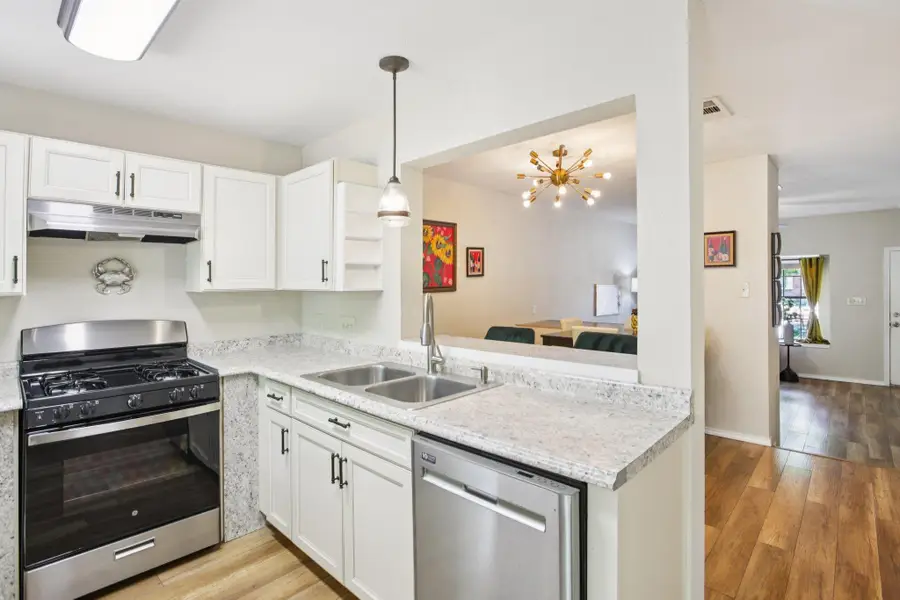
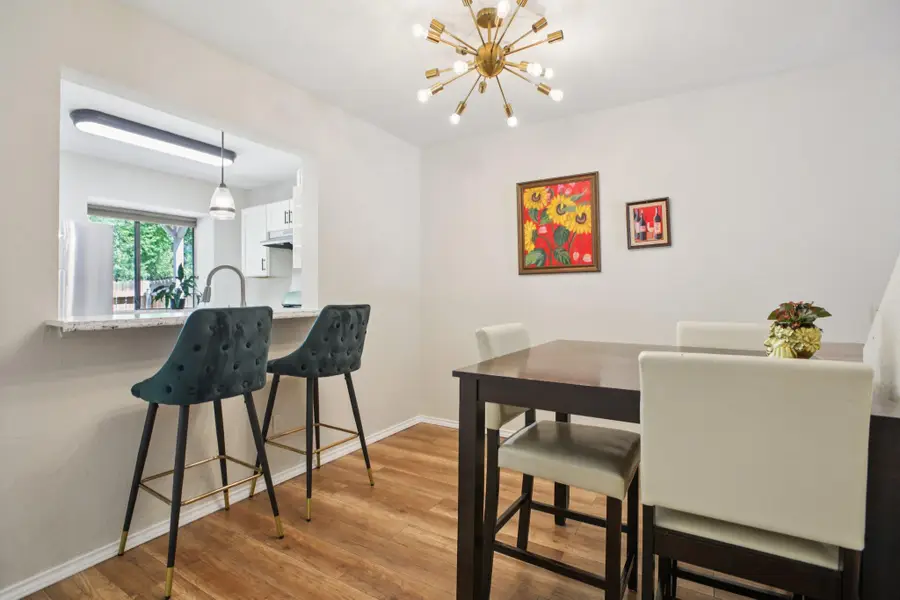
Listed by:gene arant
Office:keller williams - lake travis
MLS#:3825210
Source:ACTRIS
Price summary
- Price:$249,000
- Price per sq. ft.:$238.96
- Monthly HOA dues:$384
About this home
Tucked into a quiet, tree-lined community, this beautifully maintained townhome at 11901 Swearingen Dr #33 offers a warm, inviting space with thoughtful touches throughout. The open-concept layout features hardwood floors, high ceilings, and great natural light, creating a bright and easy flow from the living room—with its cozy fireplace—to the dining area and kitchen. The kitchen is both stylish and functional, with granite counters, stainless steel appliances, and a breakfast bar that makes everyday living feel simple and connected. Upstairs, you'll find two spacious bedrooms with hardwood floors, including a serene primary suite and a full bathroom with modern finishes. Step outside to your own covered patio and fenced yard that backs to green space and walking trails—perfect for a morning coffee or evening unwind. With community perks like a pool, hot tub, and close proximity to Walnut Creek Greenbelt and dog park, this home makes it easy to enjoy both comfort and convenience. Don't miss this!
Contact an agent
Home facts
- Year built:1985
- Listing Id #:3825210
- Updated:August 14, 2025 at 04:41 PM
Rooms and interior
- Bedrooms:2
- Total bathrooms:3
- Full bathrooms:2
- Half bathrooms:1
- Living area:1,042 sq. ft.
Heating and cooling
- Cooling:Central
- Heating:Central, Fireplace(s), Natural Gas
Structure and exterior
- Roof:Shingle
- Year built:1985
- Building area:1,042 sq. ft.
Schools
- High school:John B Connally
- Elementary school:River Oaks
Utilities
- Water:Public
- Sewer:Public Sewer
Finances and disclosures
- Price:$249,000
- Price per sq. ft.:$238.96
- Tax amount:$6,323 (2025)
New listings near 11901 Swearingen Dr #33
- New
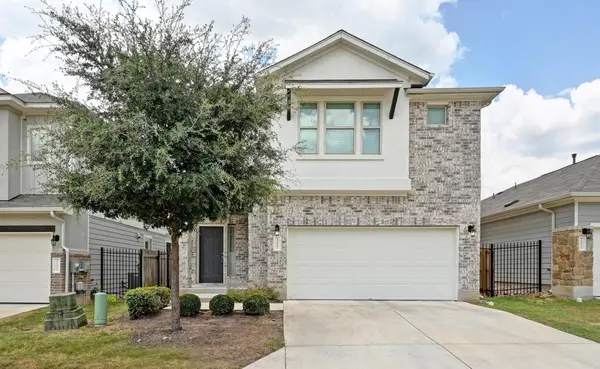 $415,000Active4 beds 3 baths2,381 sq. ft.
$415,000Active4 beds 3 baths2,381 sq. ft.11902 Farrier Ln #29, Austin, TX 78748
MLS# 3713305Listed by: KELLER WILLIAMS REALTY - Open Sat, 10am to 12pmNew
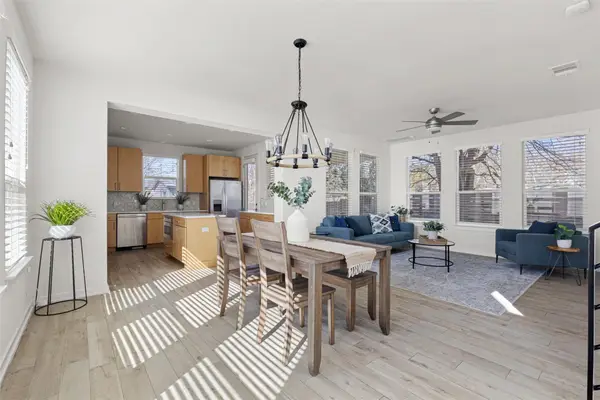 $599,900Active3 beds 3 baths1,874 sq. ft.
$599,900Active3 beds 3 baths1,874 sq. ft.1716 Adina St, Austin, TX 78721
MLS# 5669736Listed by: EXP REALTY, LLC - Open Sun, 1 to 3pmNew
 $850,000Active3 beds 2 baths1,494 sq. ft.
$850,000Active3 beds 2 baths1,494 sq. ft.4313 Duval St, Austin, TX 78751
MLS# 7886446Listed by: DIGNIFIED DWELLINGS REALTY - Open Sun, 2 to 4pmNew
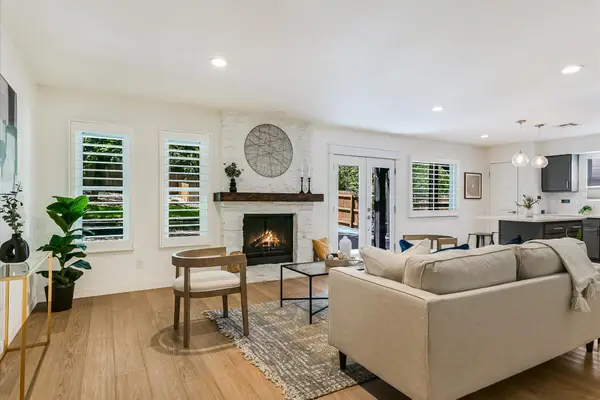 $499,800Active3 beds 2 baths1,274 sq. ft.
$499,800Active3 beds 2 baths1,274 sq. ft.3201 Harpers Ferry Ln, Austin, TX 78745
MLS# 8919133Listed by: COMPASS RE TEXAS, LLC - New
 $675,000Active3 beds 2 baths1,229 sq. ft.
$675,000Active3 beds 2 baths1,229 sq. ft.1504 Edgewood Ave, Austin, TX 78722
MLS# 9731248Listed by: MODUS REAL ESTATE - New
 $350,000Active0 Acres
$350,000Active0 Acres1208 W Lakeland Dr, Austin, TX 78732
MLS# 1798674Listed by: REALTY ONE GROUP PROSPER - New
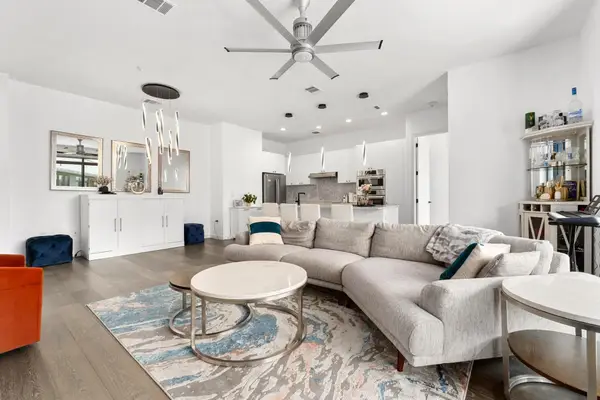 $840,000Active2 beds 3 baths1,483 sq. ft.
$840,000Active2 beds 3 baths1,483 sq. ft.800 Embassy Dr #609, Austin, TX 78702
MLS# 2231334Listed by: MORELAND PROPERTIES - Open Sat, 2 to 4pmNew
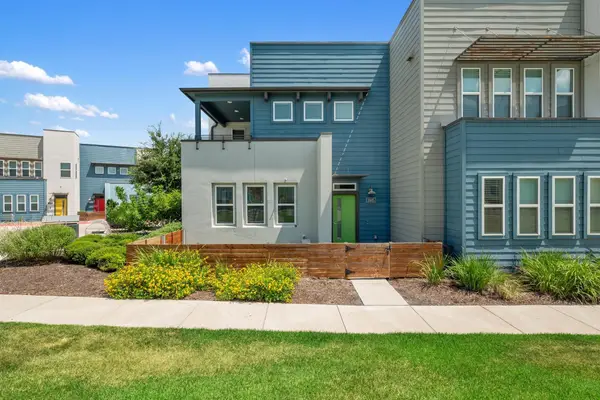 $325,000Active3 beds 3 baths1,493 sq. ft.
$325,000Active3 beds 3 baths1,493 sq. ft.9015 Cattle Baron Path #2005, Austin, TX 78747
MLS# 2404255Listed by: MORELAND PROPERTIES - New
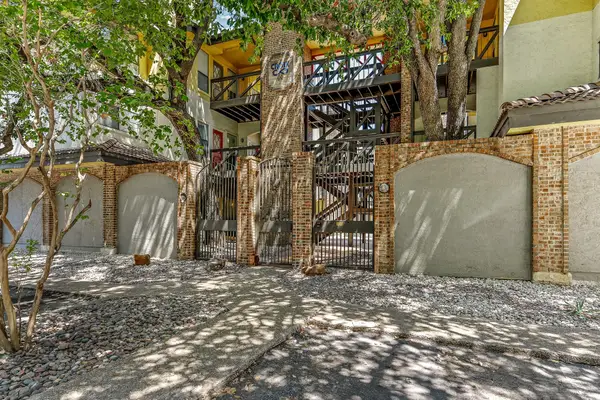 $303,000Active2 beds 1 baths715 sq. ft.
$303,000Active2 beds 1 baths715 sq. ft.806 W 24th St #214, Austin, TX 78705
MLS# 2866301Listed by: LPT REALTY, LLC - New
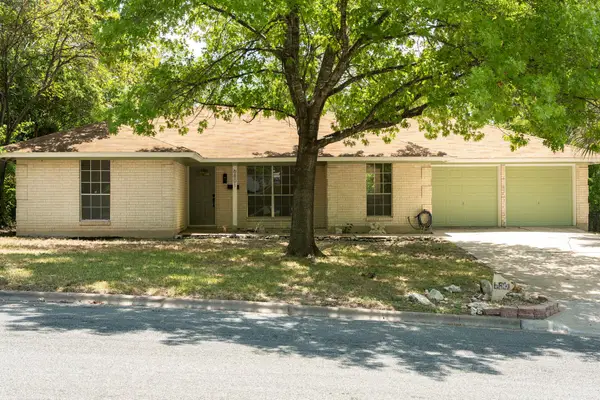 $400,000Active4 beds 2 baths1,732 sq. ft.
$400,000Active4 beds 2 baths1,732 sq. ft.6801 Kings Pt, Austin, TX 78723
MLS# 3157414Listed by: CHRISTIE'S INT'L REAL ESTATE
