11909 Caithness Way, Austin, TX 78754
Local realty services provided by:Better Homes and Gardens Real Estate Hometown
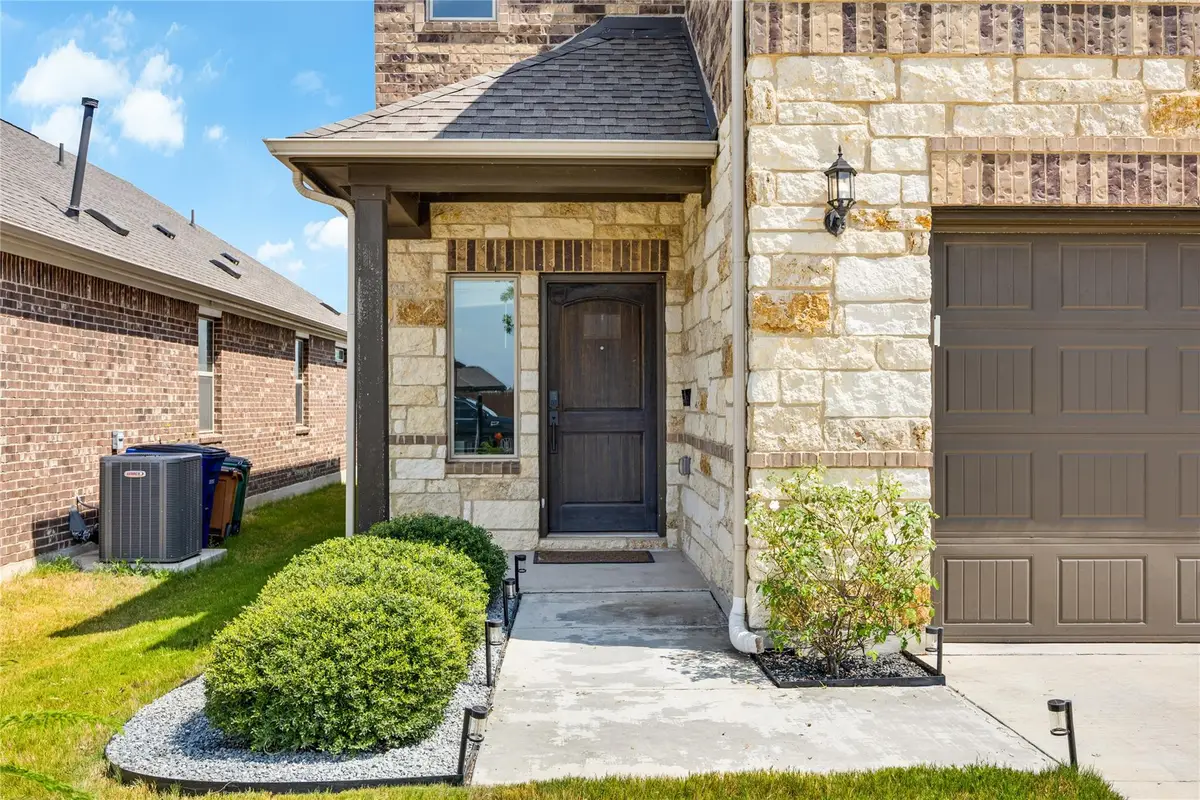
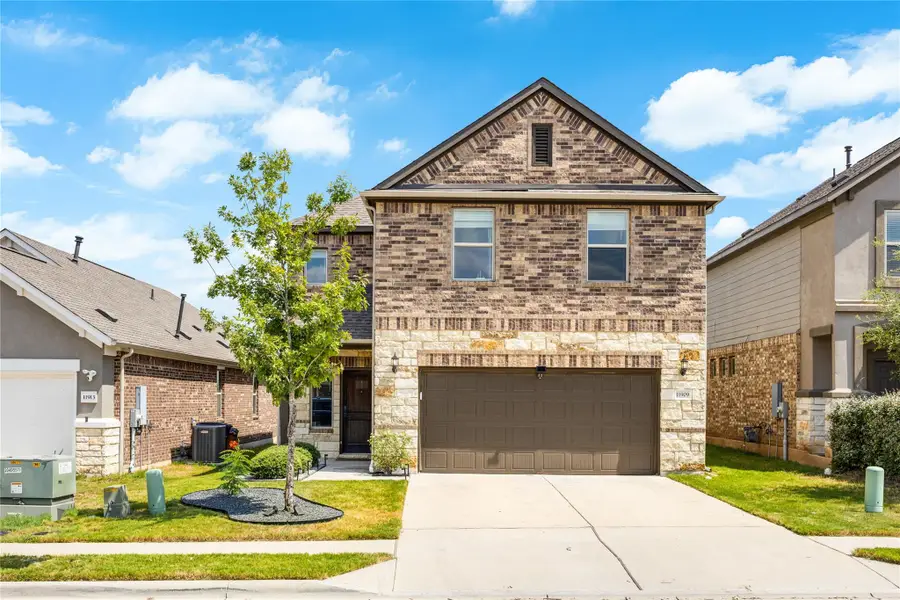
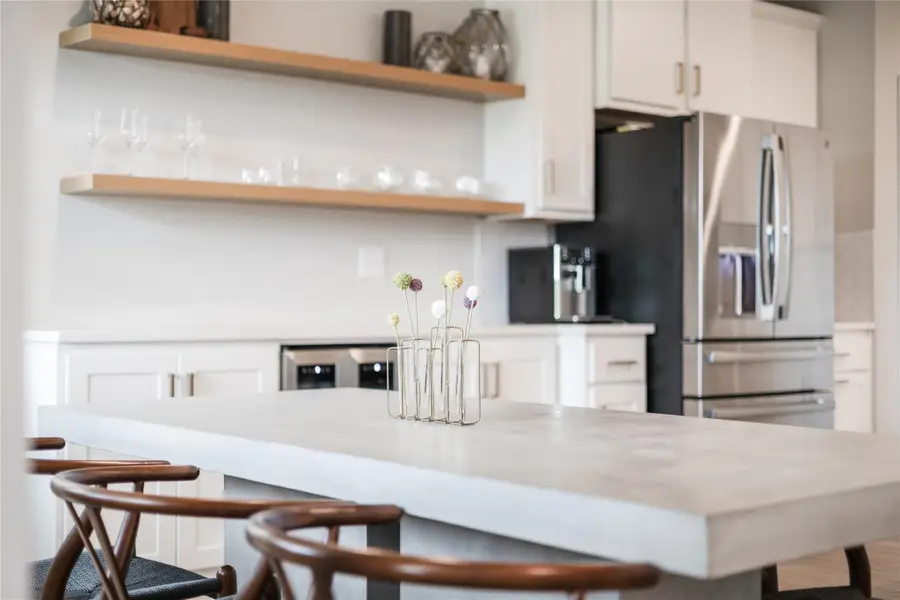
Listed by:krystal shaw
Office:compass re texas, llc.
MLS#:9011348
Source:ACTRIS
Price summary
- Price:$399,000
- Price per sq. ft.:$204.41
- Monthly HOA dues:$43.33
About this home
Welcome to Your Modern Sanctuary at 11909 Caithness Way
Light-filled and thoughtfully designed, this contemporary two-story home features an open-concept layout centered around a gourmet cook's kitchen, complete with a custom built-in sideboard—ideal for entertaining or intimate gatherings. The downstairs living spaces are anchored by light-colored wood-look tile, marrying aesthetic grace with lasting durability.
Natural light pours through expansive windows, illuminating the warm spaces and highlighting the seamless connection to outdoors. Step through to your covered porch, perfect for morning coffee, and onto to the sun-drenched patio leading to a custom firepit—your at-home retreat to enjoy serene evenings under the sky.
Enjoy sweeping pastoral views that stretch across ranchland, visible from both the backyard and the primary bedroom—an everyday reminder of calm and privacy.
The versatile floorplan offers a “flex landing” currently serving as an at-home gym, alongside four bedrooms and 2.5 baths. The primary suite has a stunning view and boasts a dual vanity, large walk-in shower, and an oversized walk-in closet that wraps your personal space in luxury and convenience. It also shares no walls with other bedrooms, putting privacy at a premium.
Community & Location Perks
As part of Bellingham Meadows, you'll appreciate access to a community pool, verdant park spaces, and walking paths that encourage both relaxation and recreation. Locals rave about the neighborhood’s family-friendly atmosphere, scenic trails, and welcoming culture.
The home is also well-positioned near a vibrant mix of amenities—restaurants, shopping outlets, healthcare services, and more—making errands and dining out effortless. Plus, downtown Austin is just a convenient 10–15 minute drive away, so the best of the city is right within reach.
Contact an agent
Home facts
- Year built:2019
- Listing Id #:9011348
- Updated:August 27, 2025 at 11:43 PM
Rooms and interior
- Bedrooms:4
- Total bathrooms:3
- Full bathrooms:2
- Half bathrooms:1
- Living area:1,952 sq. ft.
Heating and cooling
- Cooling:Central
- Heating:Central
Structure and exterior
- Roof:Composition
- Year built:2019
- Building area:1,952 sq. ft.
Schools
- High school:Manor
- Elementary school:Bluebonnet Trail
Utilities
- Water:Public
- Sewer:Public Sewer
Finances and disclosures
- Price:$399,000
- Price per sq. ft.:$204.41
- Tax amount:$8,151 (2025)
New listings near 11909 Caithness Way
- New
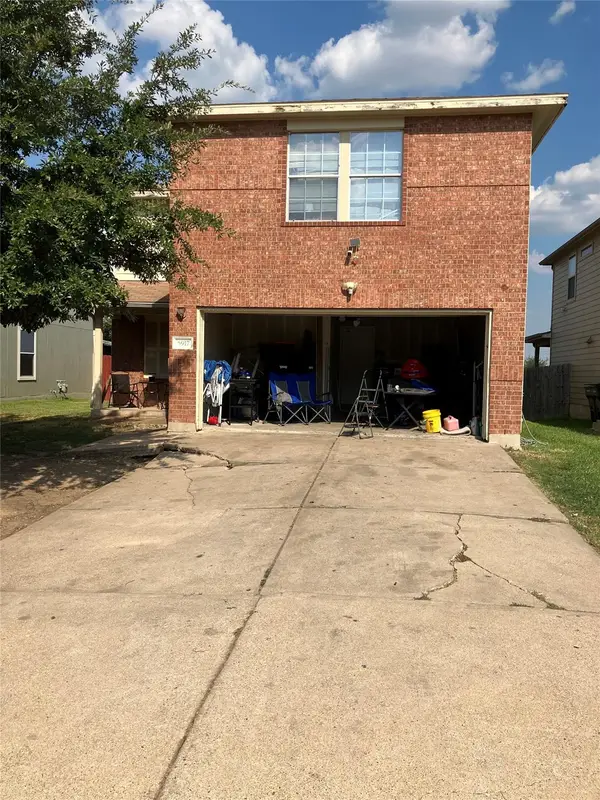 $219,900Active3 beds 3 baths1,699 sq. ft.
$219,900Active3 beds 3 baths1,699 sq. ft.6917 Panda Royle Drive, Del Valle, TX 78617
MLS# 2346909Listed by: PREFERRED PROPERTIES 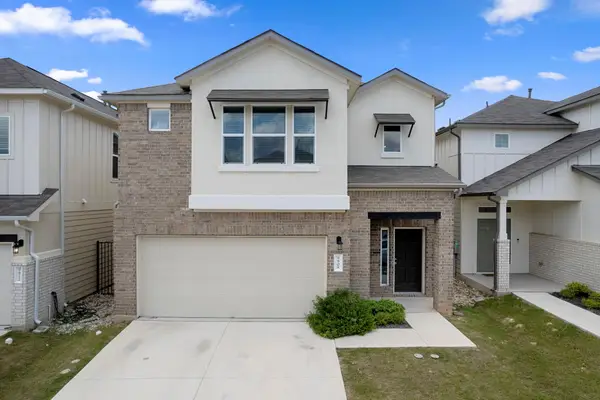 $439,000Active4 beds 3 baths2,384 sq. ft.
$439,000Active4 beds 3 baths2,384 sq. ft.9908 Thane Way, Austin, TX 78748
MLS# 5110051Listed by: REDFIN CORPORATION- New
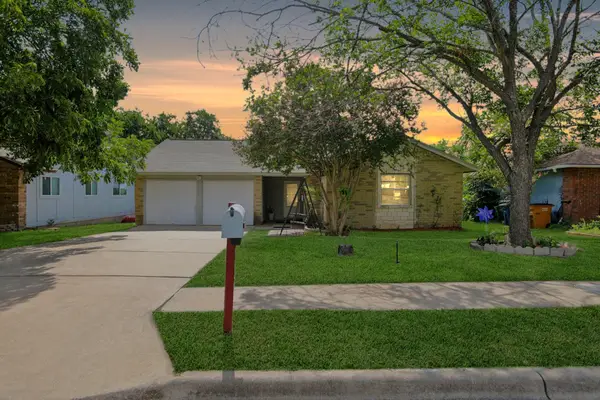 $300,000Active3 beds 2 baths1,155 sq. ft.
$300,000Active3 beds 2 baths1,155 sq. ft.4907 Copperbend Blvd, Austin, TX 78744
MLS# 4961482Listed by: REAL BROKER, LLC - New
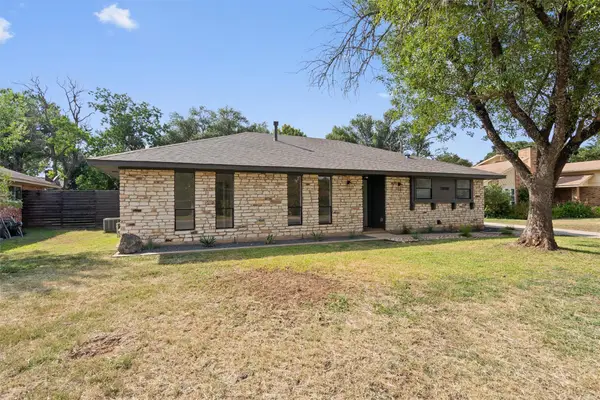 $579,900Active3 beds 2 baths1,606 sq. ft.
$579,900Active3 beds 2 baths1,606 sq. ft.7008 Beckett Rd, Austin, TX 78749
MLS# 8446042Listed by: KELLER WILLIAMS REALTY - New
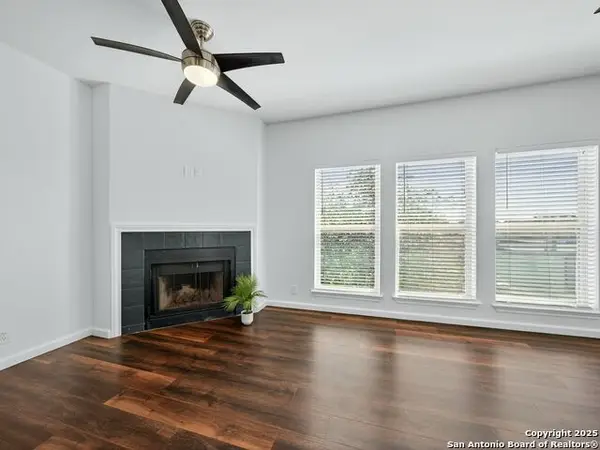 $330,000Active2 beds 2 baths822 sq. ft.
$330,000Active2 beds 2 baths822 sq. ft.2414 Longview Street #APT 3, Austin, TX 78705
MLS# 1896113Listed by: KUPER SOTHEBY'S INT'L REALTY - New
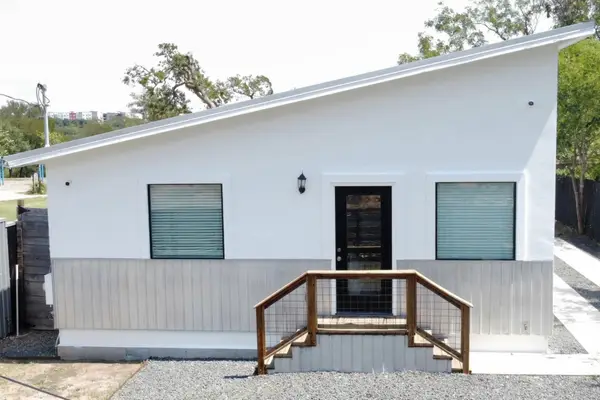 $350,000Active1 beds 2 baths780 sq. ft.
$350,000Active1 beds 2 baths780 sq. ft.1171 Nickols Ave #1, Austin, TX 78721
MLS# 5681406Listed by: EXP REALTY, LLC - New
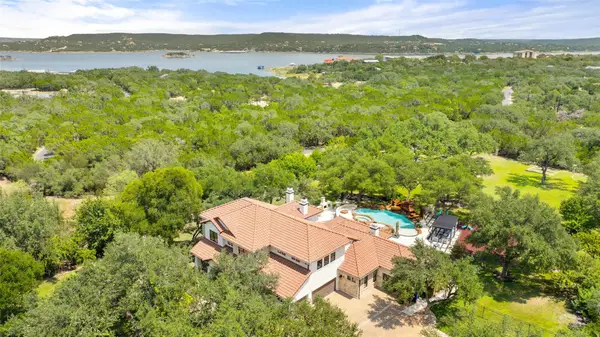 $2,450,000Active5 beds 5 baths5,587 sq. ft.
$2,450,000Active5 beds 5 baths5,587 sq. ft.6009 Laguna Cliff Ln, Austin, TX 78734
MLS# 8505370Listed by: COMPASS RE TEXAS, LLC - New
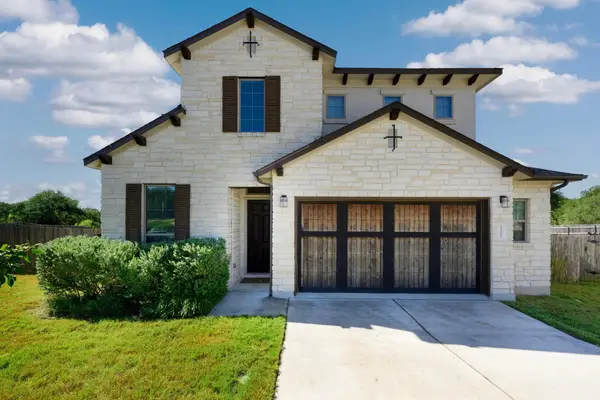 $950,000Active4 beds 3 baths2,550 sq. ft.
$950,000Active4 beds 3 baths2,550 sq. ft.13017 Mitica Dr, Austin, TX 78739
MLS# 5328771Listed by: TEAM PRICE REAL ESTATE - New
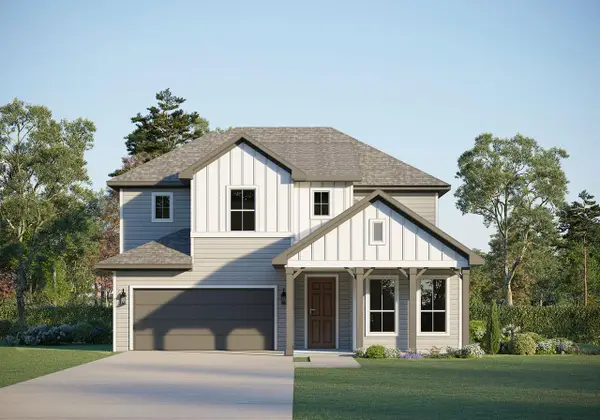 $569,740Active4 beds 3 baths2,693 sq. ft.
$569,740Active4 beds 3 baths2,693 sq. ft.17108 Wind Chime Dr, Manor, TX 78653
MLS# 5367179Listed by: RIVERWAY PROPERTIES

